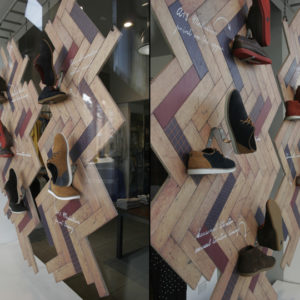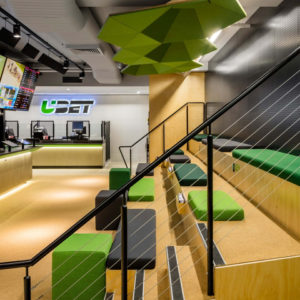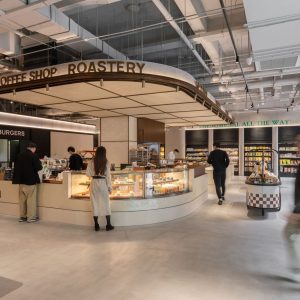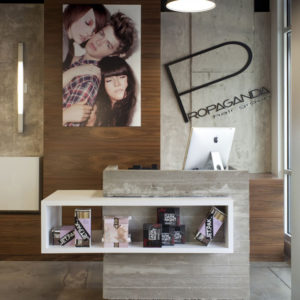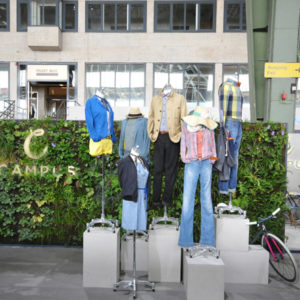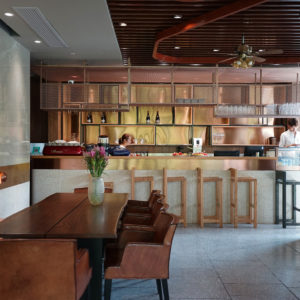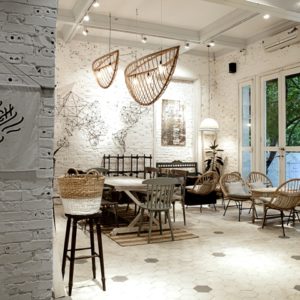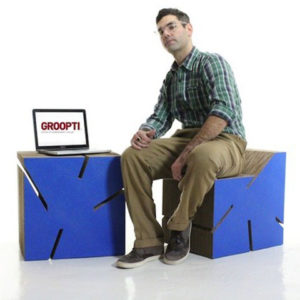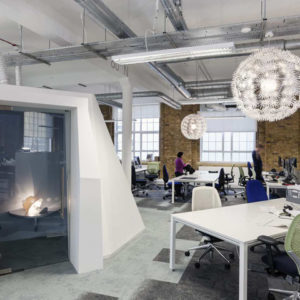

We’ve talked about ESTUDIO–CAFE, a cool coffee parlour in Montevideo, in a previous post. The café is a side activity of Nacho Sarube, hair stylist and owner of local on-trend hair salon NS–2. ESTUDIO–CAFE occupies a former garage space which is part of a semi-attached residential building. As of late, hair salon NS-2 has relocated to this house which was built in 1946. Occupying 380 sqm. (4,090 sq.ft.) spread across two floors of the listed structure, the NS–2 / ESTUDIO–PELO hair salon features an interior design once again created by local practice toro arquitectos. Although the building’s original configurations and architectural elements have been retained and meticulously restored, they’ve been paired with understated modern interventions.
The two hair cutting and styling areas are situated at the front section of NS–2 / ESTUDIO–PELO, featuring large floor-to-ceiling windows which look out onto the terrace and equally big mirrors. A small reception area and waiting room are situated at the centre of the ground floor which flaunts the building’s original terrazzo floor. The dyeing area, at the back of the salon, come with a large counter seating eight customers, while the adjacent washing area accommodates six clients. A suspended grid-like light installation has been installed in some of the other spaces as well. One floor up, office space, staff service areas and a photography space are situated. The hair salon’s outside terrace is shared with ESTUDIO–CAFE, and is furnished with a series of organically-shaped furnishings. © superfuture
Designed by toro arquitectos
Images © toro arquitectos
Photography: Sebastián Aguilar
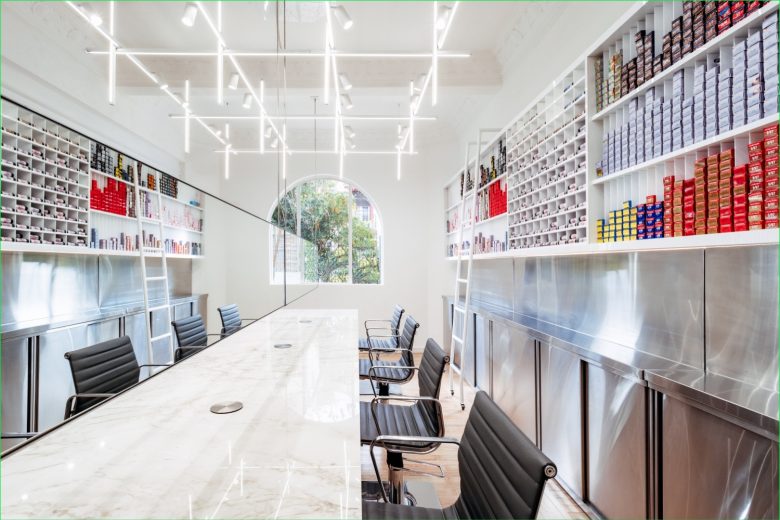





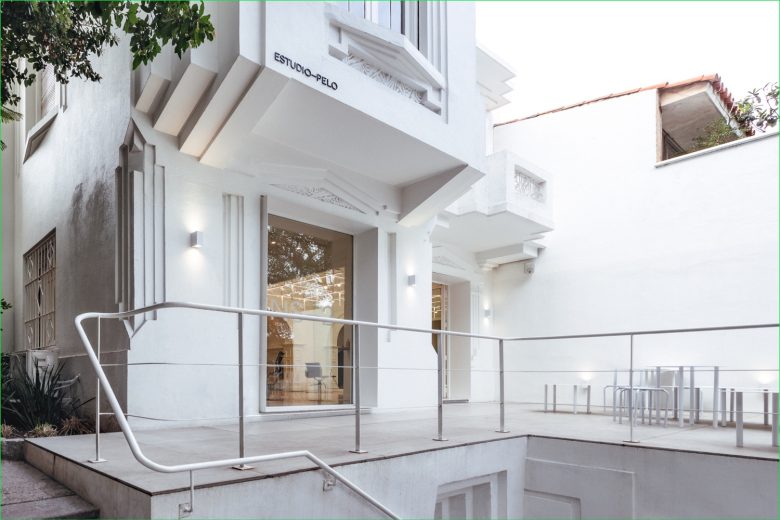

Add to collection



