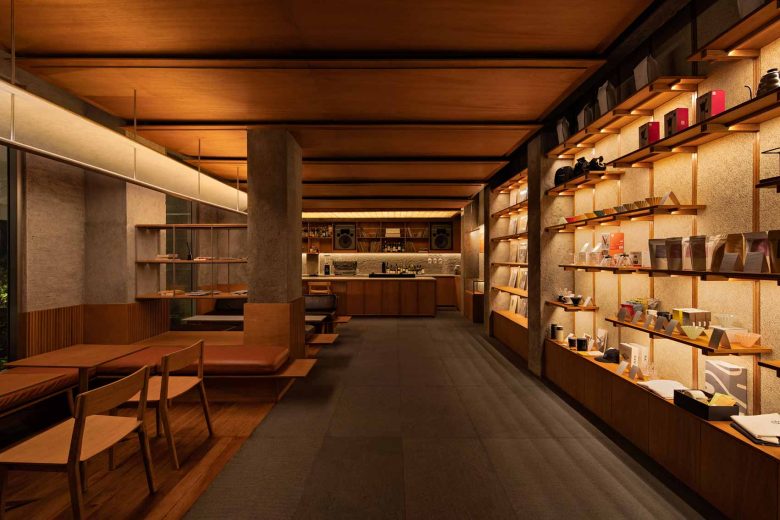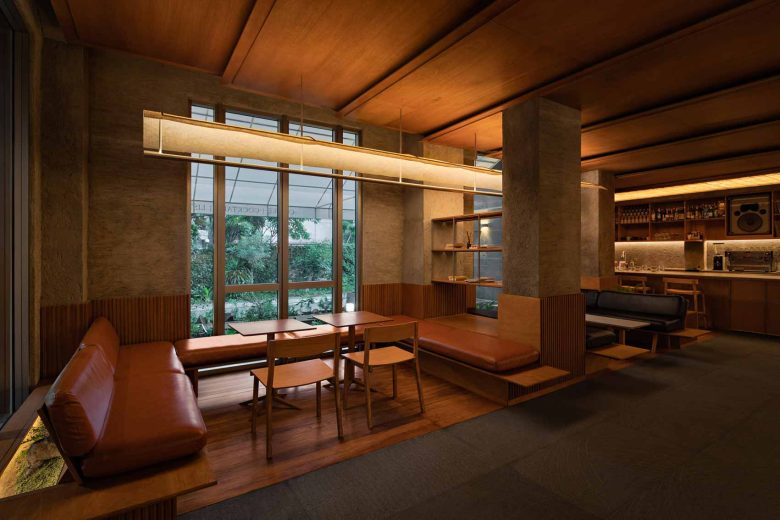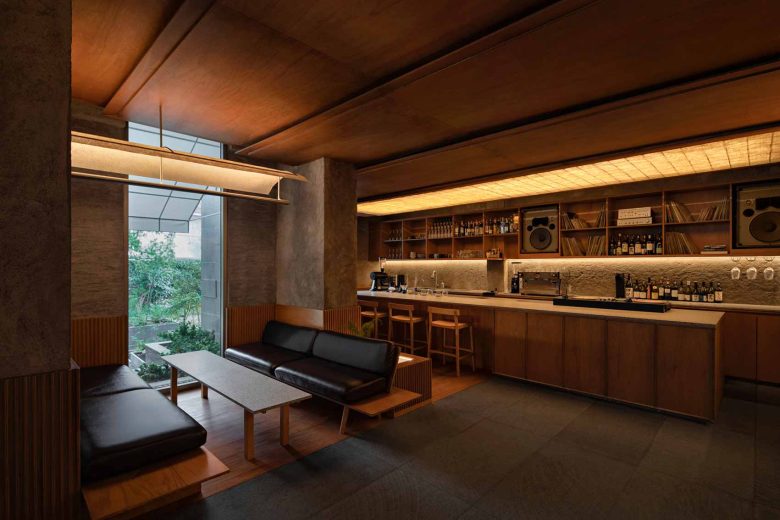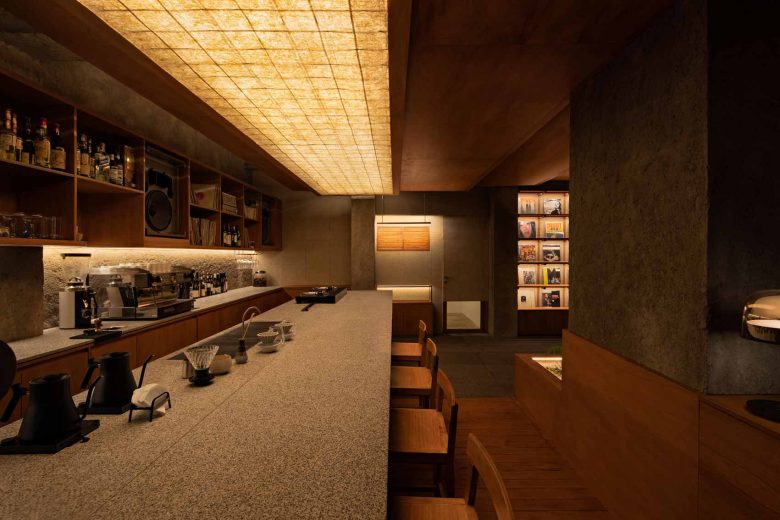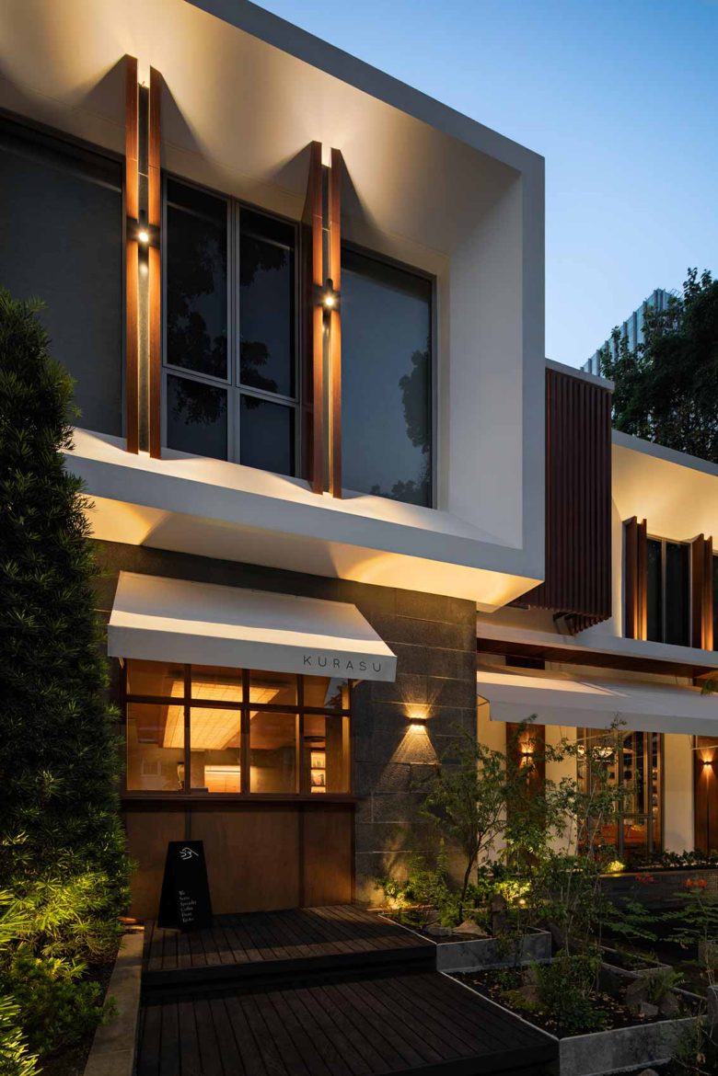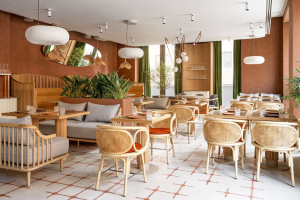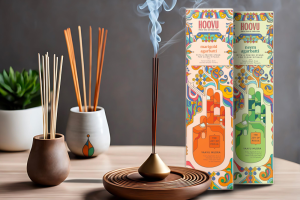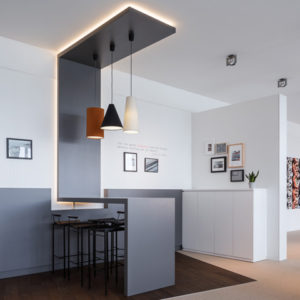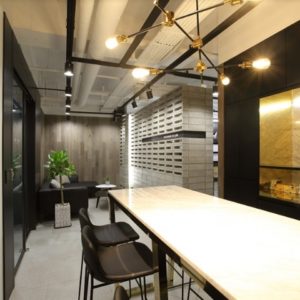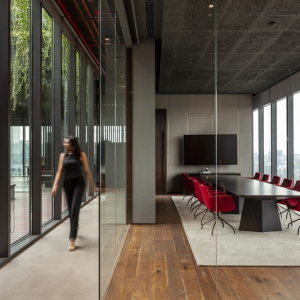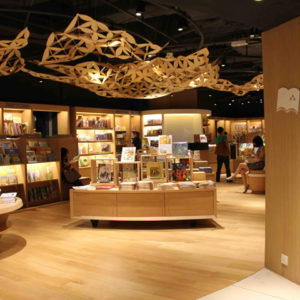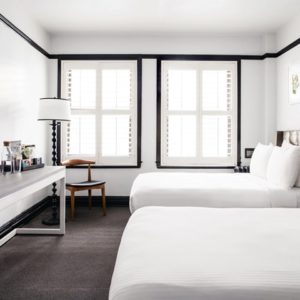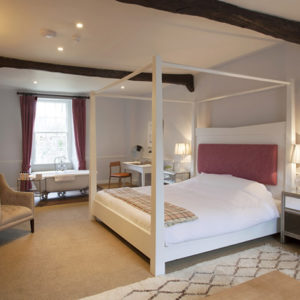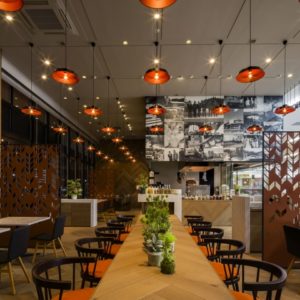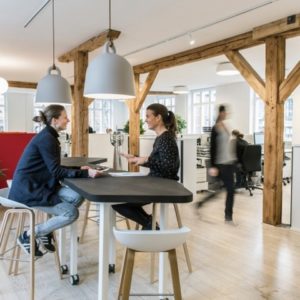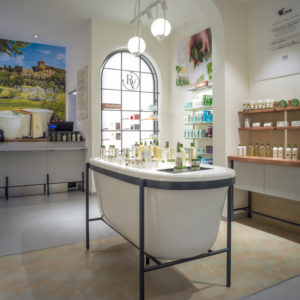
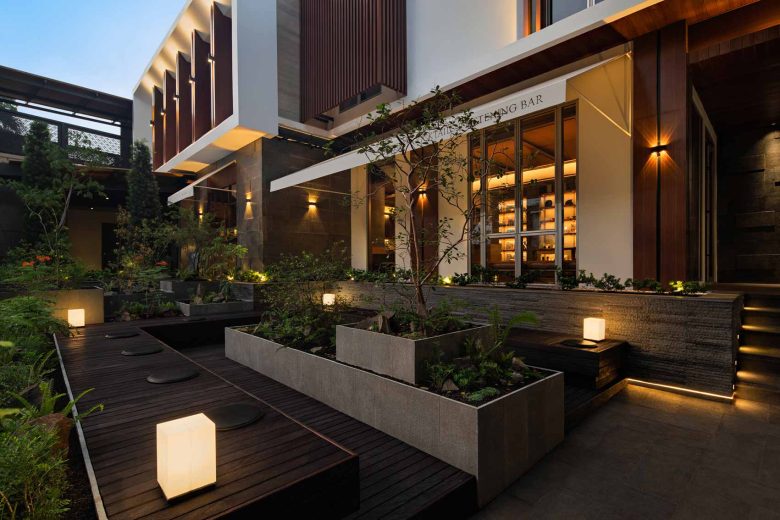
For their second location in South Jakarta, Kurasu decided to experiment with a menu beyond coffee. The Japanese kissaten concept was chosen as the soul of the café.
Kissaten is a traditional style of coffee shops which developed in Japan in the early 20th century. They are places where one can enjoy a quiet breakfast and cup of tea or coffee. A variation of the kissaten, the Jazz Kissa is a café where one can listen to a curated selection of jazz in the evening, while sipping on cocktails. It was an interesting coincidence that a jazz kissa was something very personal for the Kurasu founder – his mother owned such a café.
There were two main considerations which shaped the design of the space lighting and sound. At the center of a jazz kissa is a high-quality stereo equipment, which has to be supported by the architectural acoustics Knowing this, we opted to use specialized wood fiber acoustic panels alongside washi paper to absorb and soften some of the sound, while taking advantage of the sound reverberation qualities of plywood. Sound dispersion is also important, for this we took advantage of all the integrated shelving necessary for records and merchandise as well as decided to use rough cement plaster to texturize the walls.
The stepped ceiling descending from the entrance towards the bar is meant to create a gradual transition in height between the outside and the heart of the space. This simultaneously gives the space a focal point, creates more appropriate proportions of the space around the bar, and helps with sound distribution from the speakers.
No matter how good the sound, however, light is what completes the atmosphere. We wanted to create a softly-lit relaxing space to complement the sound and encourage good conversation. In an attempt in purism, we eliminated all lighting considered to be either purely functional or purely artistic. We solved the illumination of the whole space with very few lighting fixtures: two custom-designed banana fiber washi lights meant to create a more comfortable and relaxing environment where people would gather and interact; and, indirect lighting subtly highlighting working counters, products and the vinyl collection. Our goal was to create a commercial space which works beyond mere visual appeal by balancing light, sound and humble natural materials. We aimed for architecture, which although recognizable, can transform from an object to a simple background for human enjoyment.
