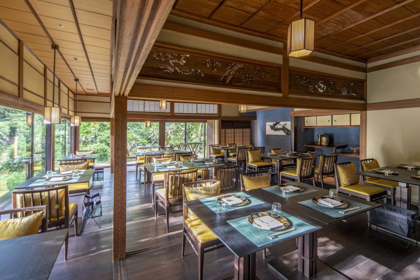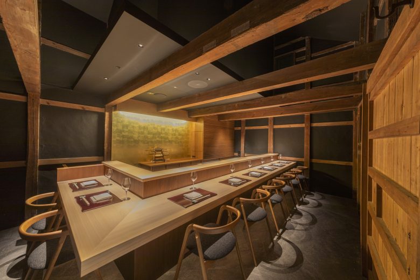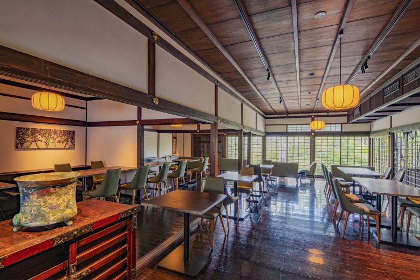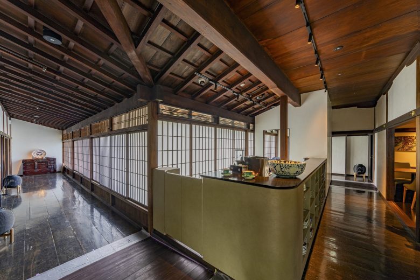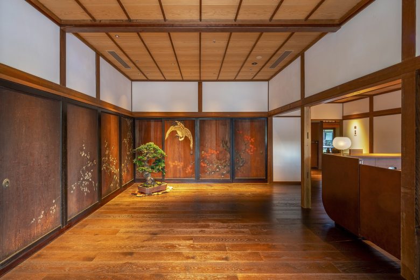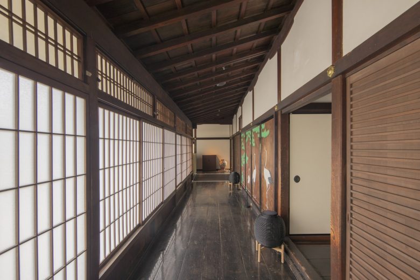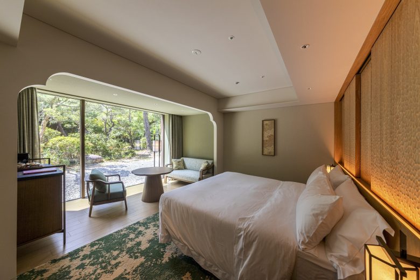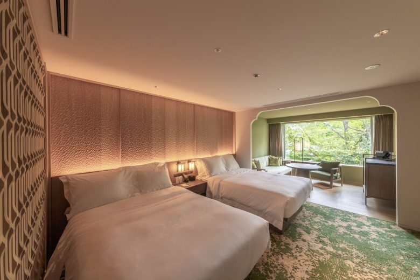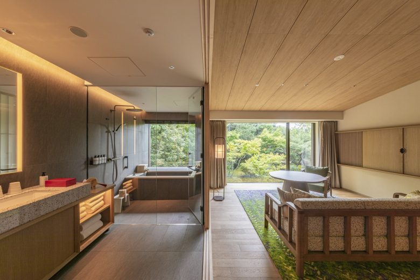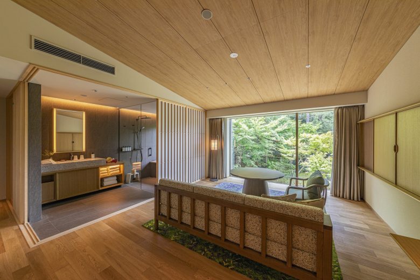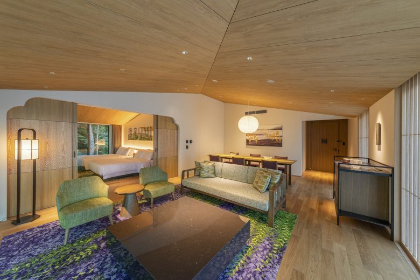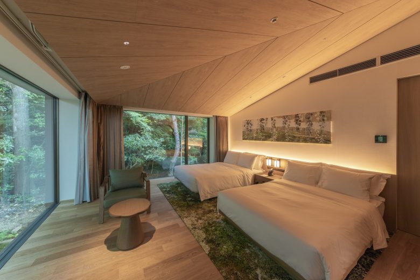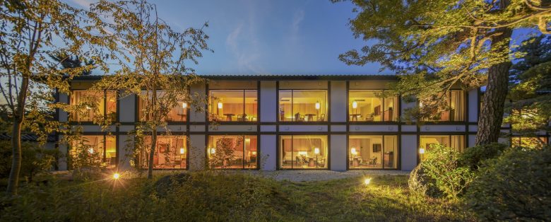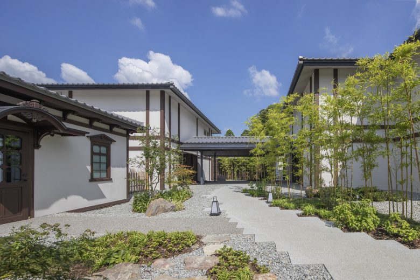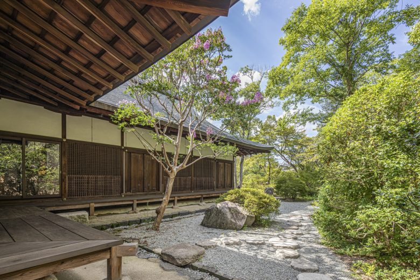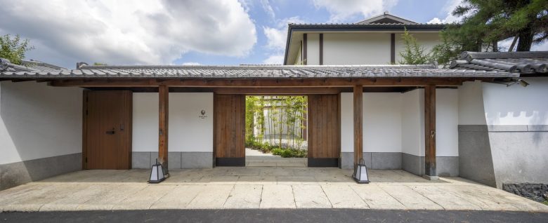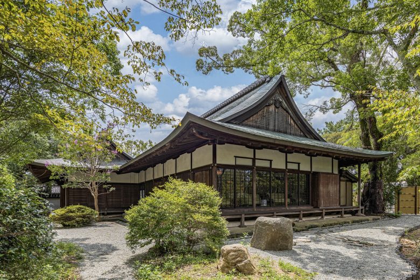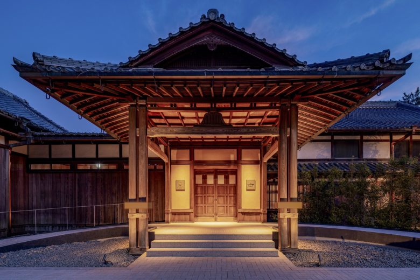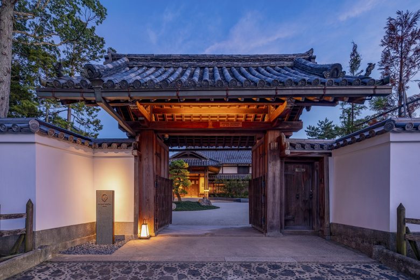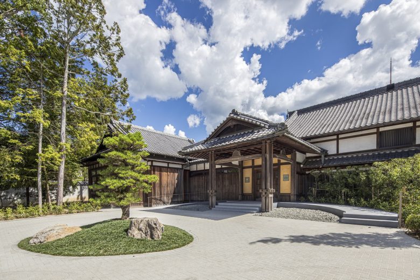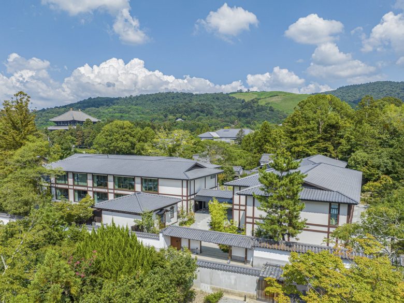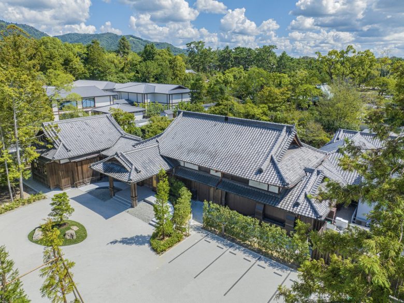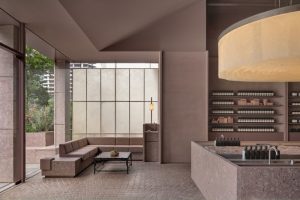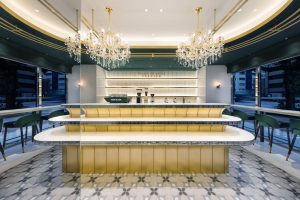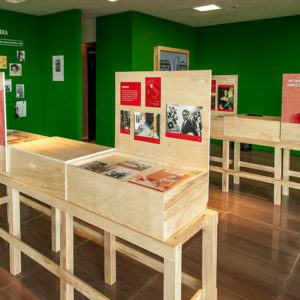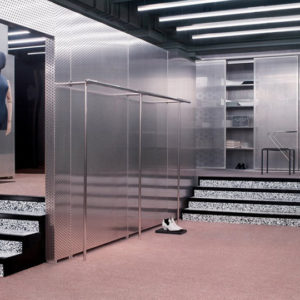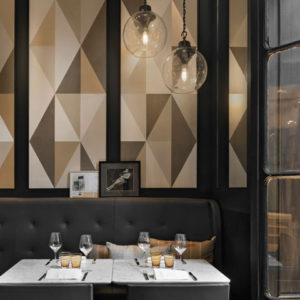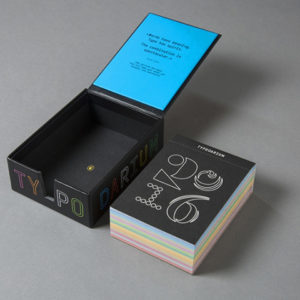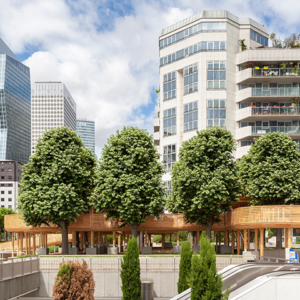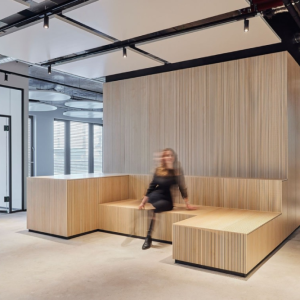
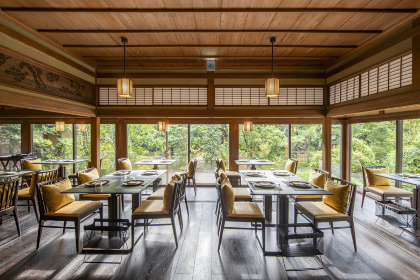
Nara is known worldwide as the place where Japanese culture originated. Located at the western edge of Nara Park, one of Japan’s most scenic locations, this site is regarded as the gateway to the park surrounded by a number of World Heritage sites, including Todaiji Temple, Kasuga Shrine and Kofukuji Temple.
Although Nara Prefecture attracts many visitors from around Japan and the rest of the world, the prefecture does not have many facilities where visitors can stay, relax, and enjoy its scenic landscapes. This hotel project, therefore, was planned as part of the Yoshikien Garden Area Preservation and Utilization Project, a public-private partnership project implemented through a proposal-based bidding process led by the prefectural government.
The 3-hectare project site retains clearly discernible remnants of the land allotments instituted during the Edo period (1603 to 1867). The former Governor’s Office building, which was completed in 1922 and now houses a reception and a restaurant, was used as Nara Prefecture’s Governor’s Office until 2017. It is a renovation of the building that preserves the Room of Certification, where the Showa Emperor signed the ratification documents for the San Francisco Peace Treaty. The former Seson-in Temple building, which now serves as a cafe for visitors, is a structure built toward the end of the Edo period and is a rare remnant of a Kofukuji sub-temple. Adjacent to the Yoshiki River lies Yoshikien Garden, which was mentioned in the Manyoshu, and it includes some important pieces of architecture such as Yoshiki Garden Main Building, completed in 1919 and designated as the prefecture’s cultural property, and a tea arbor with a thatched roof.
These historical structures have been seismically retrofitted and renovated both internally and externally so that they can be preserved and utilized while making them even more attractive. These structures have been augmented by the accommodations building featuring a calm-looking tiled roof and walls with partially exposed thick columns—both of which are elements that characterize traditional Nara-style architecture—and the spa building designed to reproduce the appearance of the former Youth Hall building, which was characterized by a mixture of Japanese and Western styles. Guided by the design concept “a crossroads of tradition and modernity,” a one-and-only hotel has been made a reality so that guests can enjoy the history, culture, and nature of Nara during their stay.
Architects: Kengo Kuma & Associates, TAISEI DESIGN Planners Architects & Engineers
Design Team From Taisei Design Planners Architects & Engineers: Mayuko Tamai, Norihiko Obata, Hiroyuki Tsurumi, Takuji Ino, Makoto Hariya, Takahiro Kito
Interior Design, Design Supervision From Kengo Kuma & Asssociates: Kengo Kuma, Kenji Miyahara, Nahoko Terakawa, Kazuyo Nishida, Masato Shiokawa, Mikuru Hirasawa, Sabrina Yao, Minsoo Oh, Kyoko Mase, Yoo Shiho
Interior Detailed Design: Hirofumi Oono, Maho Sato, Seigo Ito, Takashi Yuasa, Sadaaki Miyajima
Photographs: SHINWA Co,Ltd
