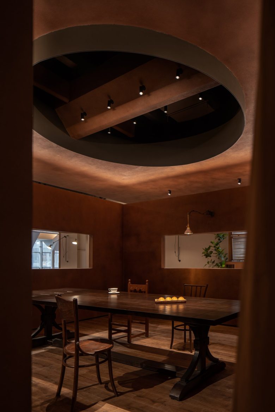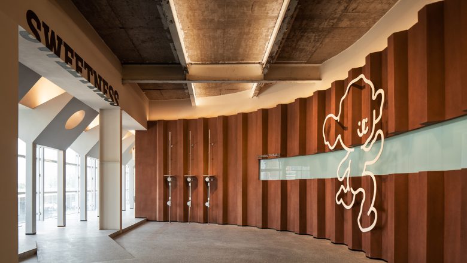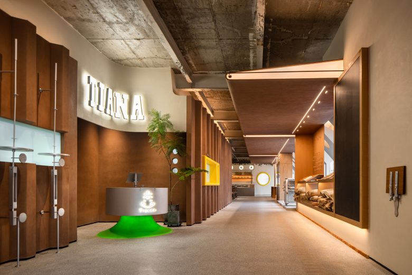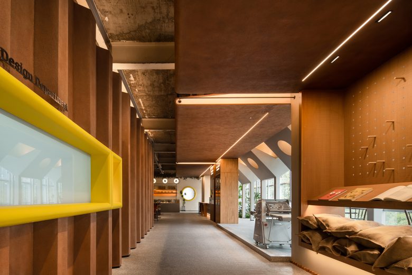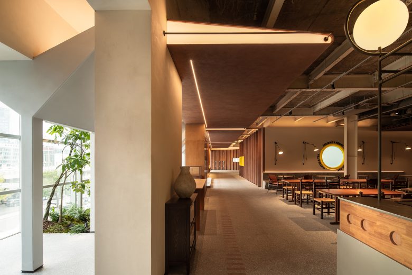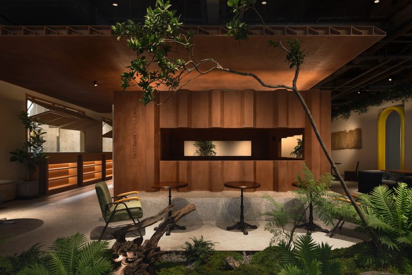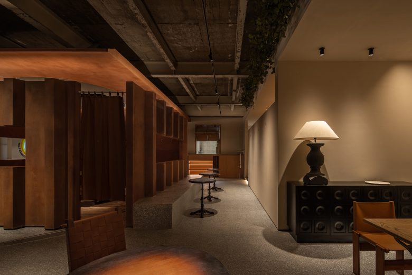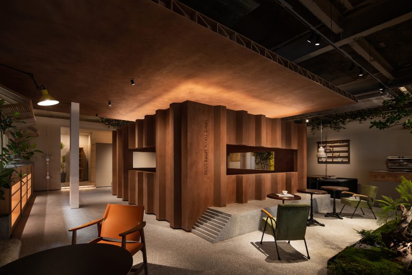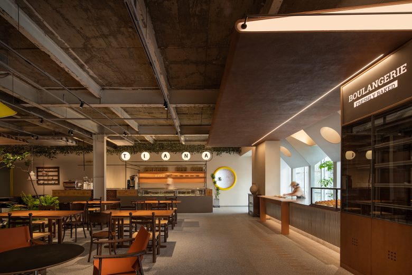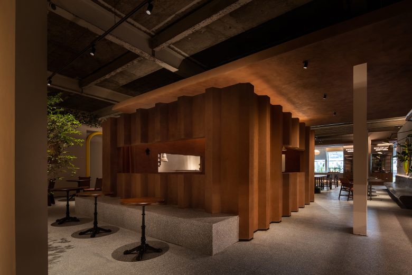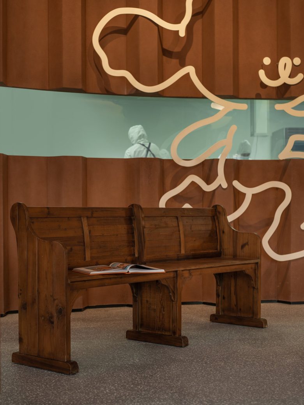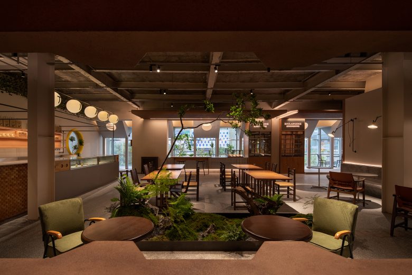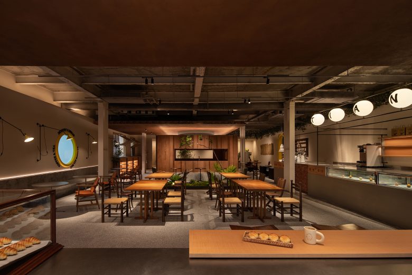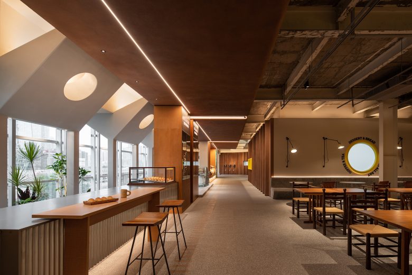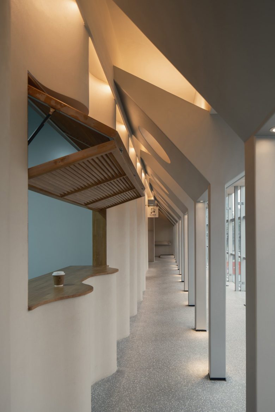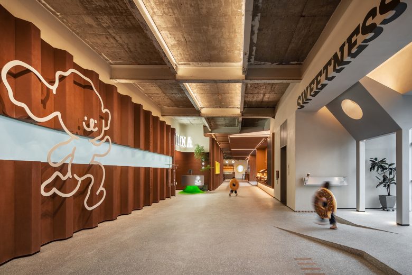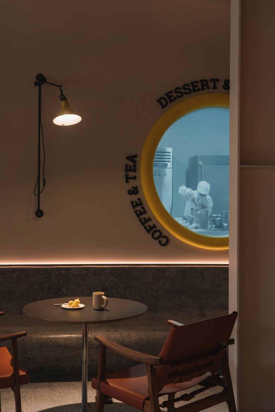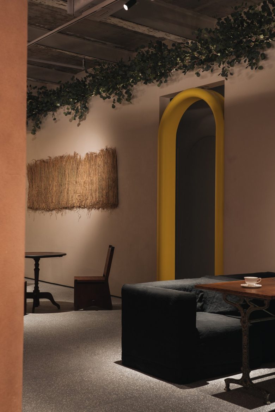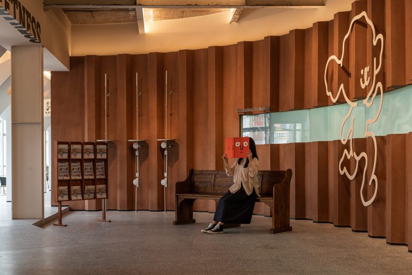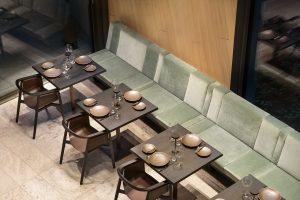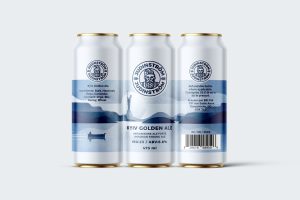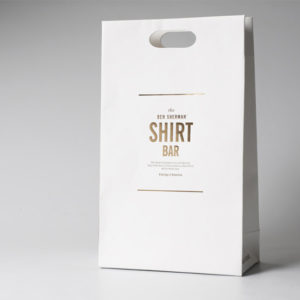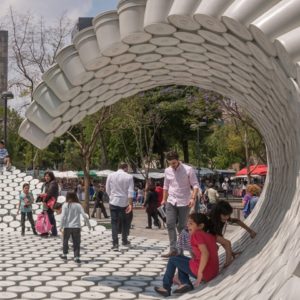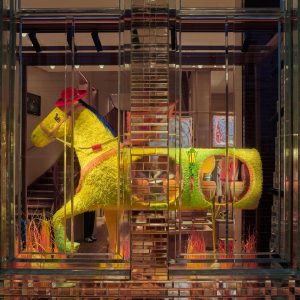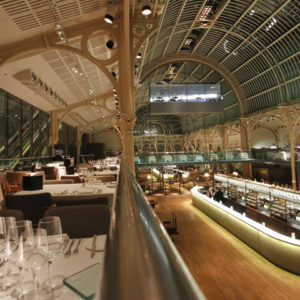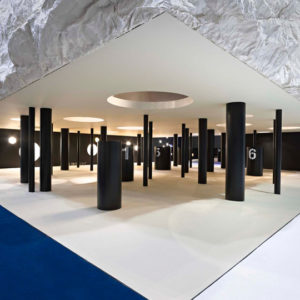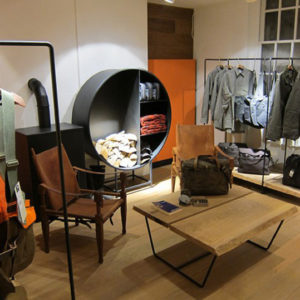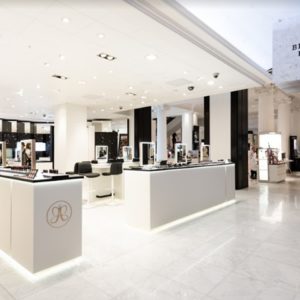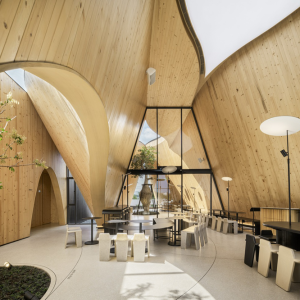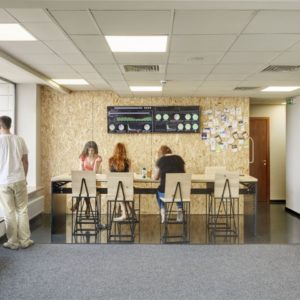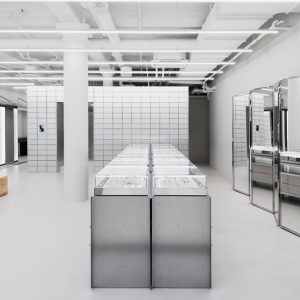
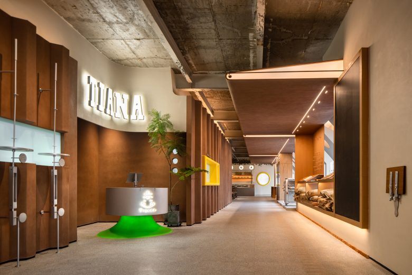
The core goal of the Tiana Cake project is to transform an abandoned office space into an efficient baking factory. During this process, the project team needs to address two main challenges: first, how to enable the factory to have both product making functions and break the traditional waiting and dining processes in a limited space; The second is how to improve the space utilization rate of bakery customers, thereby increasing space vitality.
The project is located in the core area of the city and has improved connectivity and interactivity with the streets through measures such as expanding entrances and strengthening structures. With the design of the cartoon style entrance to the baking factory, the brand vitality extends to the interior of the elevator, enhancing the overall brand image. Integrating spatial design with urban landscape to attract more customers and make it a landmark of the city.
For the first floor display, we have widened and strengthened the door structure, thereby improving connectivity and interactivity with the street. In addition, we have created a cartoon style design for the entrance of the baking factory, while lowering the entry steps and extending the theme elements to the interior of the elevator, fully tapping into the potential value of the spatial theme.
Design Company: Hooold Design( http://www.hoooldesign.com)
Creative Designer: Han Lei
Project Photography: Wu Jianquan, Yi Zhi Tengteng
