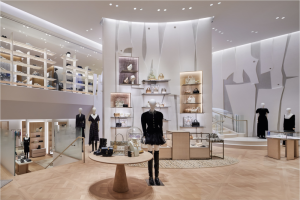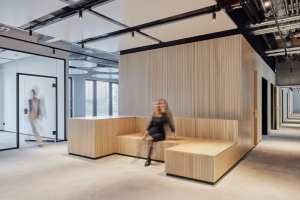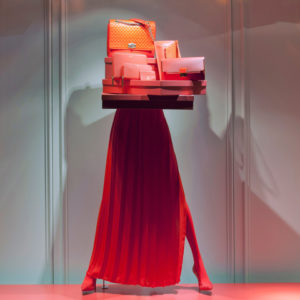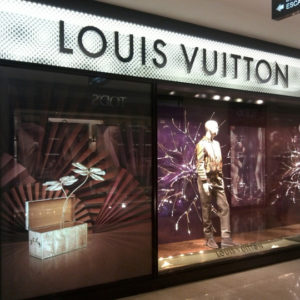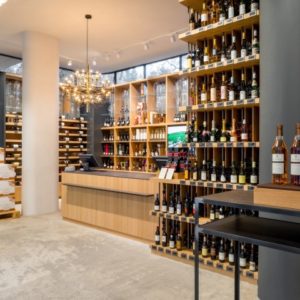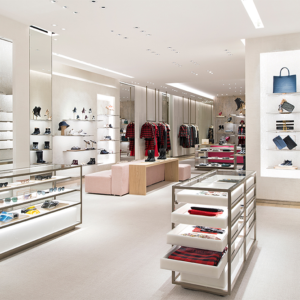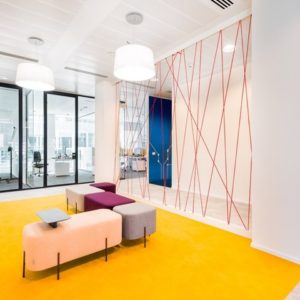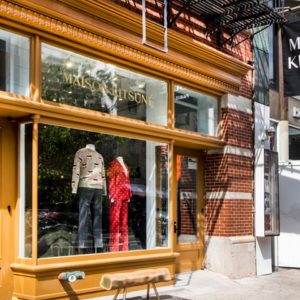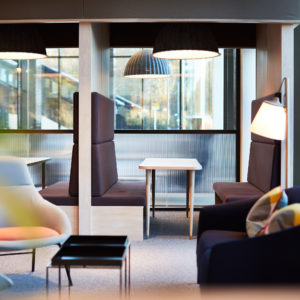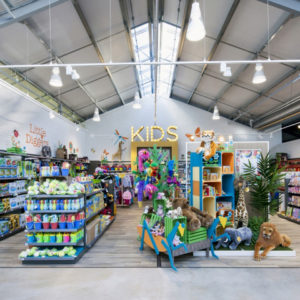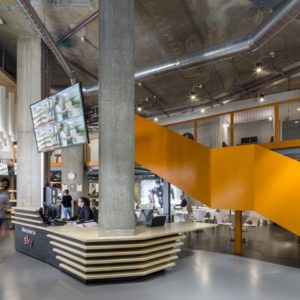
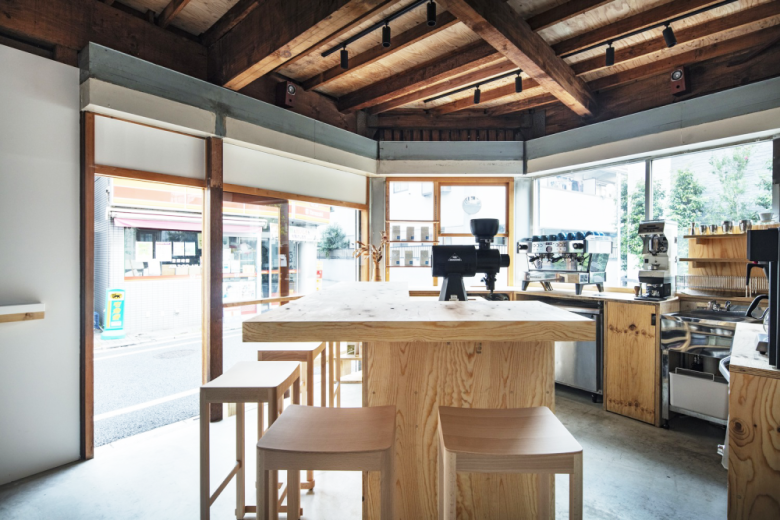
The Extraordinary within the Ordinary
LIGHT UP COFFEE Shimokitazawa was originally a first floor two-seat cafe and coffee roastery, with the second floor being used for storage. It has since been renovated into a 17-seat establishment with seating extended to the second floor. This marks the third design project for LIGHT UP COFFEE, a cafe concept born from the owner’s desire to make the barista coffee experience more accessible and personal. The aim was to create a space where the extraordinary becomes a natural extension of everyday life, with two distinct experiences offered on either floors.
First Floor: Face-to-Face Communication with Baristas
Located on a corner lot, bordered by two streets, the building’s trapezoidal floor plan is utilized to its fullest. A diagonally placed counter was installed in the center of the space, allowing customers to take in the view from the three large street-facing windows. This design highlights the baristas, enabling customers to closely enjoy the coffee-making process. Conversations naturally spark between baristas and customers, while the window openings connect the cafe to the lively street scene outside. The counter and kitchen are crafted from structural plywood, following a cohesive design language that treats both elements equally, embodying unadorned and straightforward communication.
Second Floor: Honoring Craftsmanship
In contrast to the bright and dynamic atmosphere of the first floor, the second floor offers a calmer space where customers can focus on their coffee. LIGHT UP COFFEE emphasizes craftsmanship in every stage, from production to extraction. Inspired by this dedication, the second-floor design reflects the artistry and precision of coffee-making. At the center of the space stands a large table, finished with a glossy lacquer technique Urushi, evoking the gradients of latte art. The table reflects the interior and coffee cups placed upon it, enhancing the sense of a special / unique coffee experience. Additionally, artist Ben Nagaoka created art works inspired by the brand’s concept and colors, further elevating the space.
By keeping architectural interventions to a minimum, the design focuses on enriching the coffee experience through the arrangement and presentation of furniture and materials. The hope is for this cafe to become a place where the everyday and the extraordinary intersect for all who visit.
Architects: Spicy Architects
Project Team: Ryo Yamamoto, Sanako Oosawa
Construction: Souta Yoriki
Art: Ben Nagaoka
Painting: Maruhiro Isho
Wood turning: Hiroshi Maeda woodturning
Stone: Yabashi Marble Co., Ltd.
Photo: Kenta Hasegawa
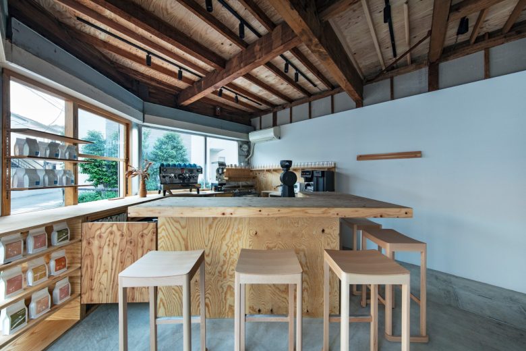
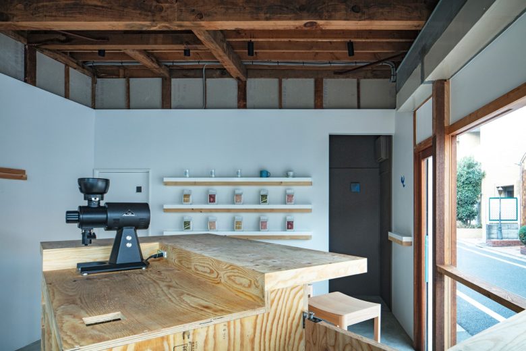
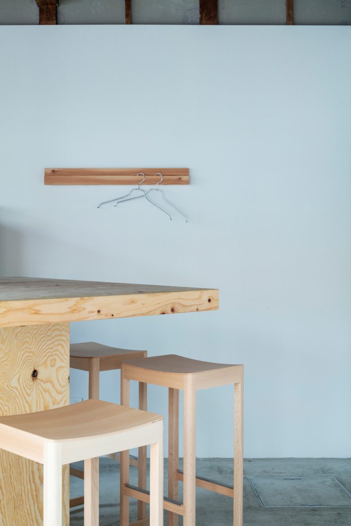
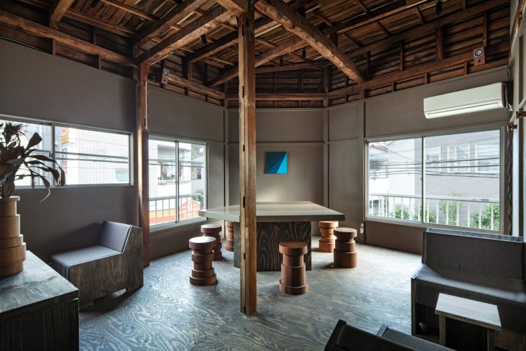
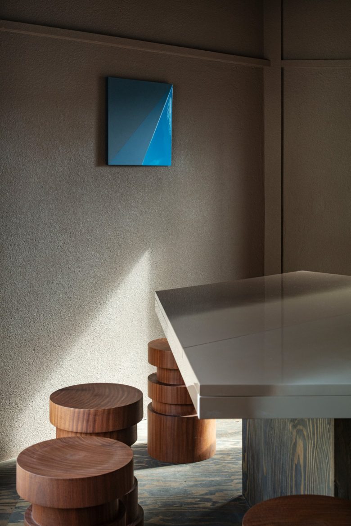
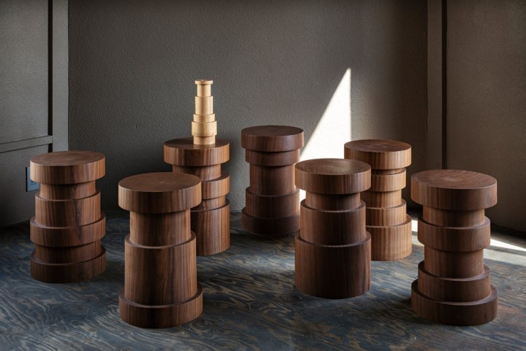
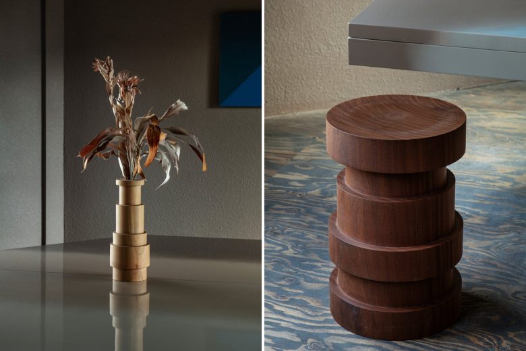
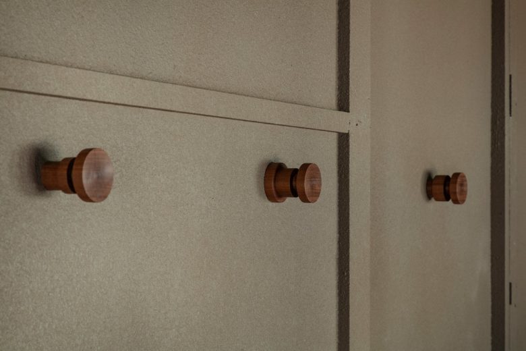
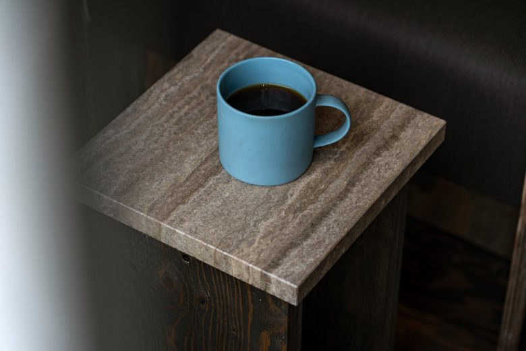
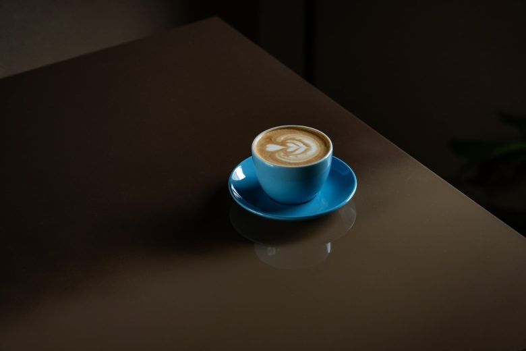
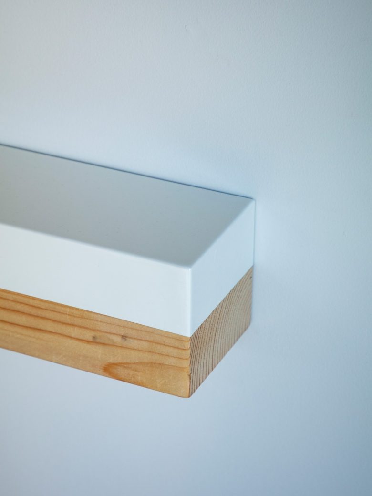
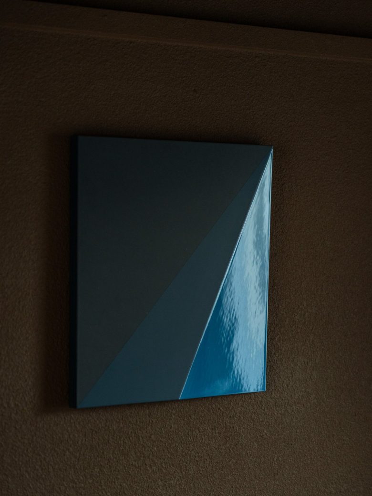
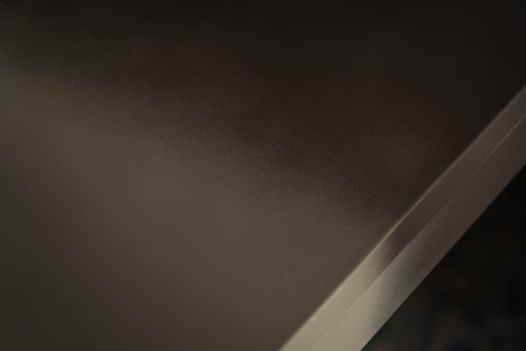
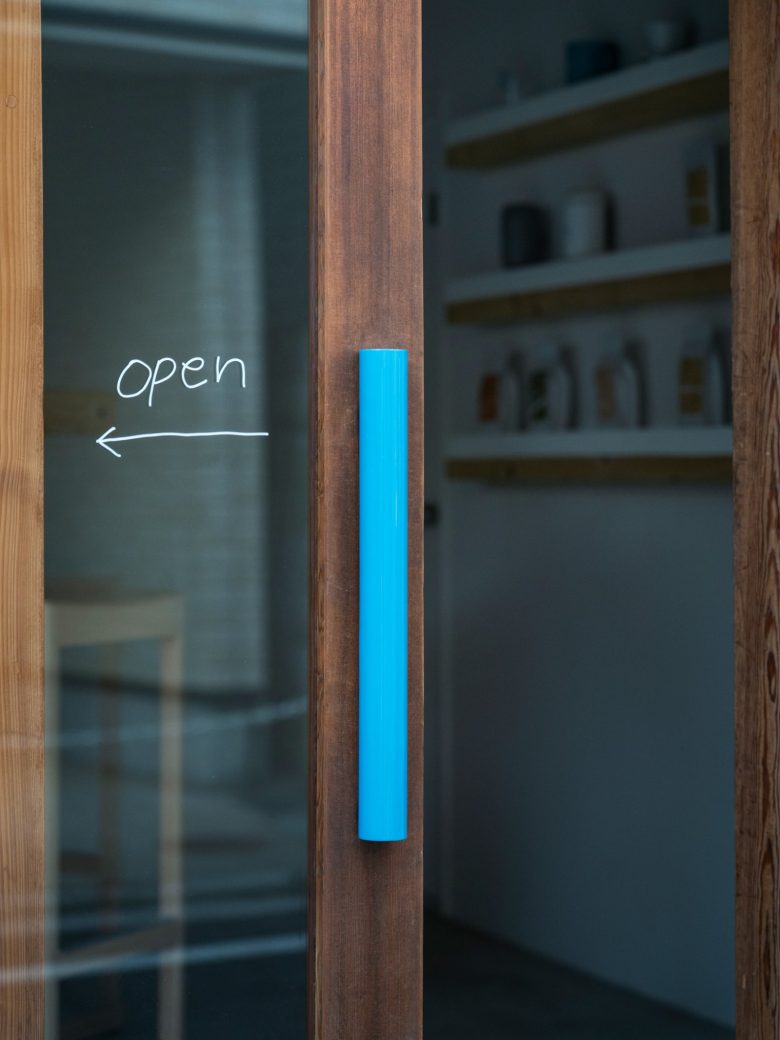
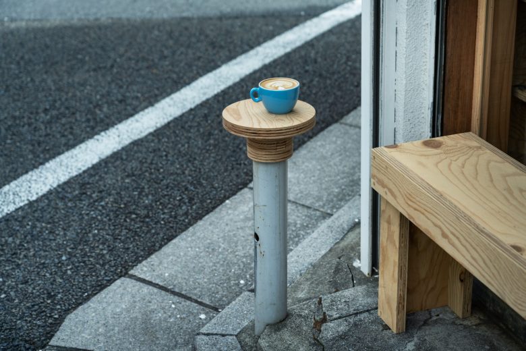
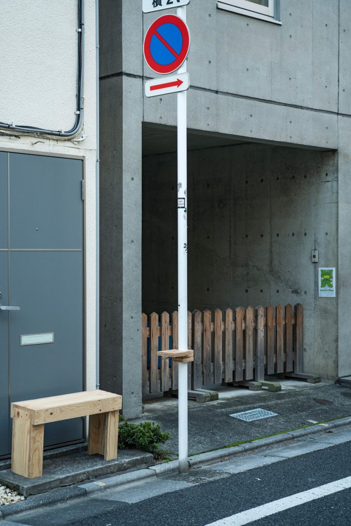
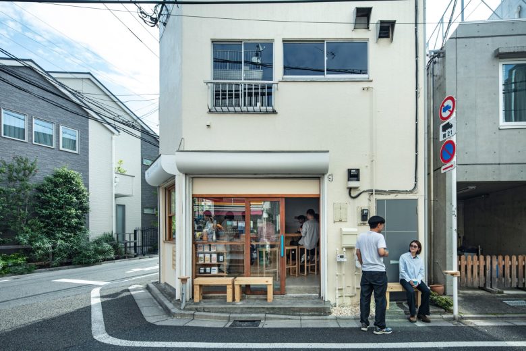
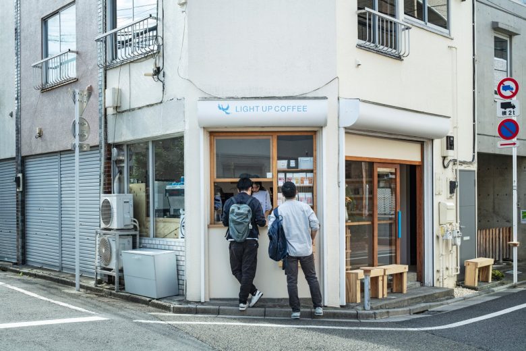
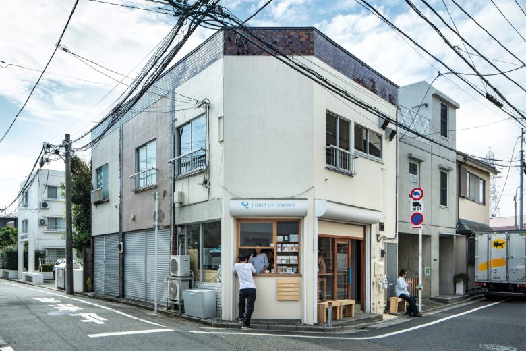
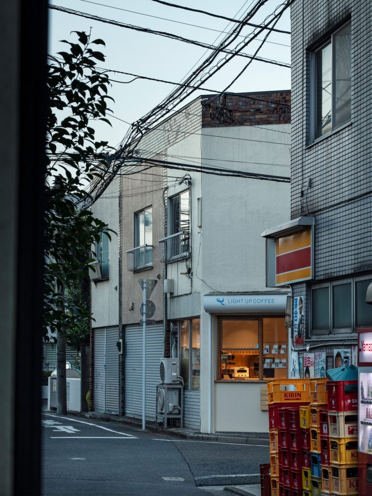
Add to collection
