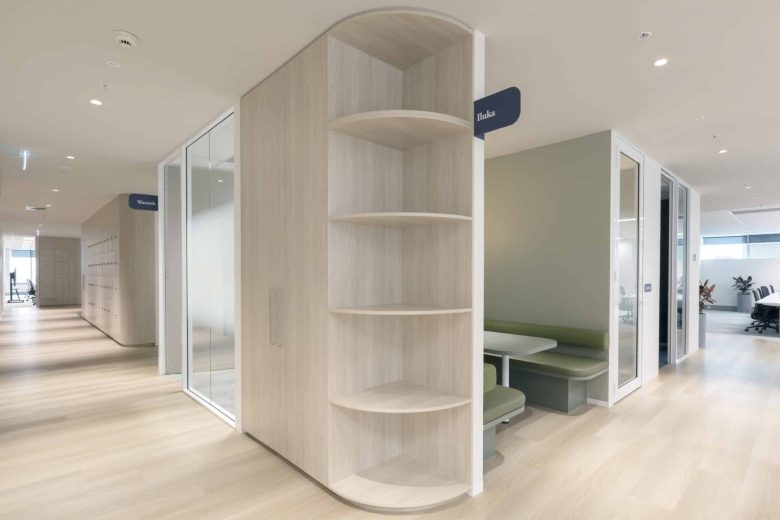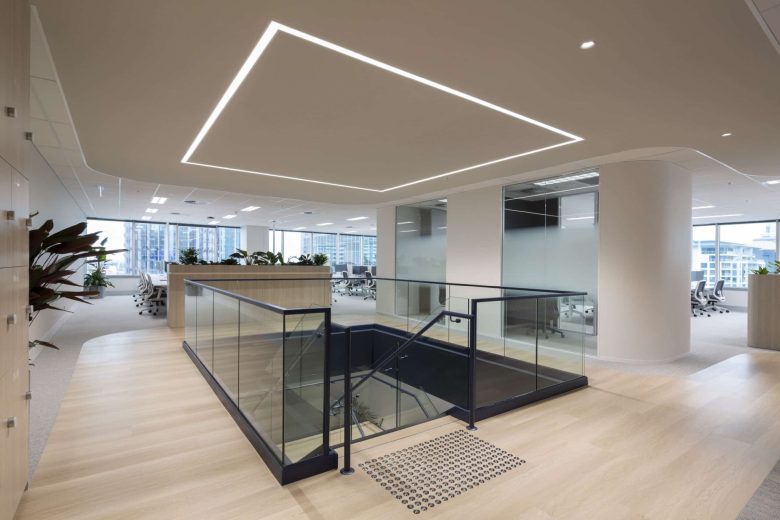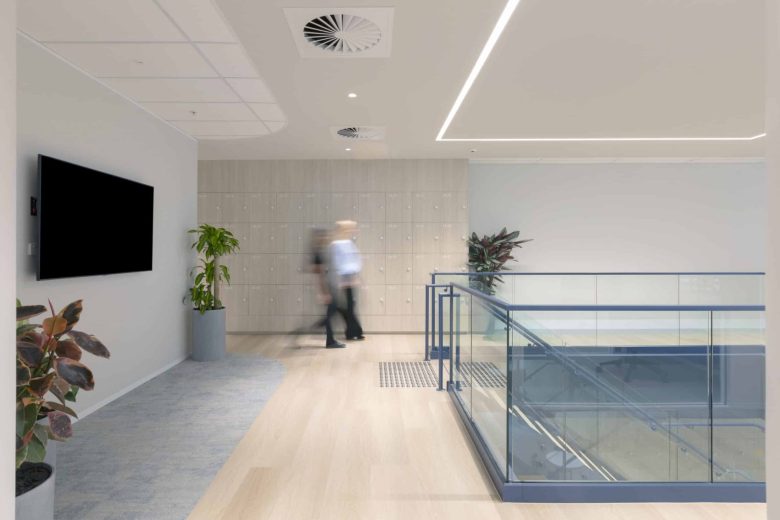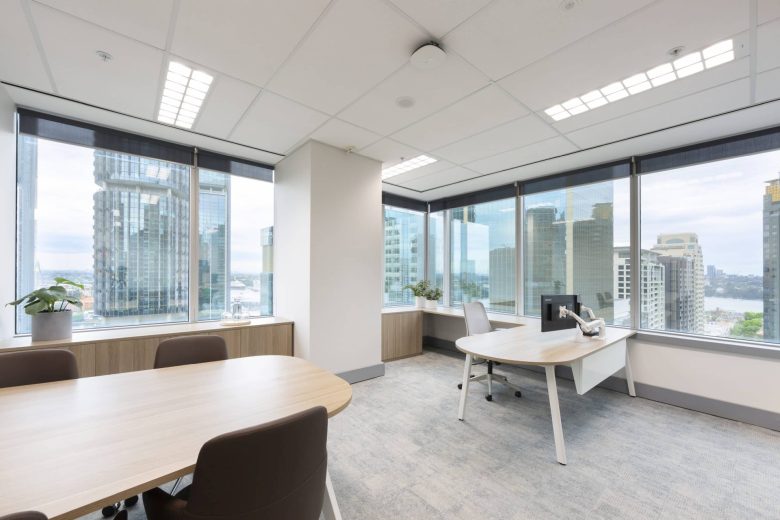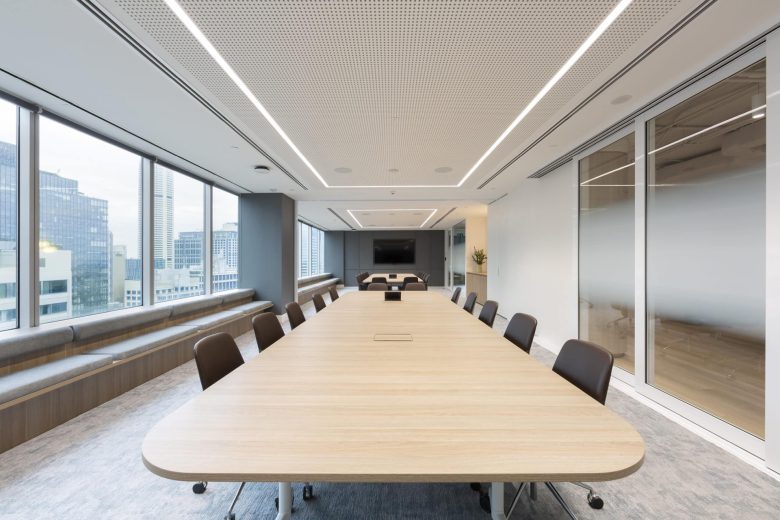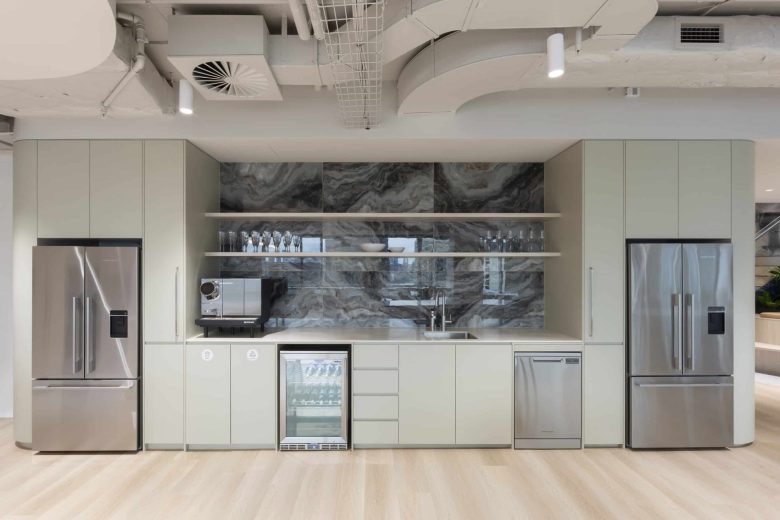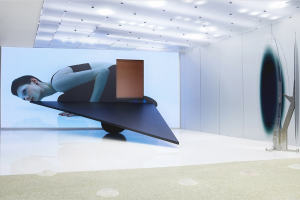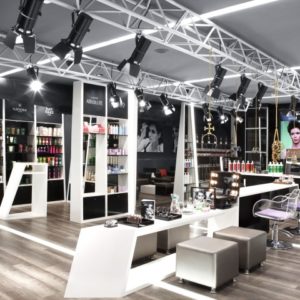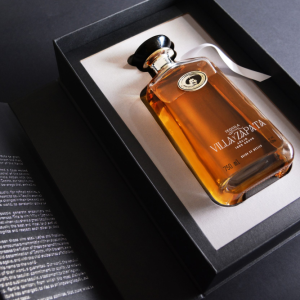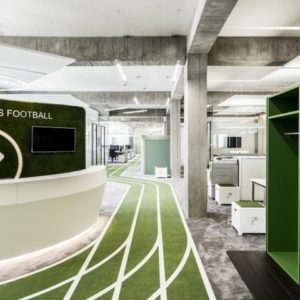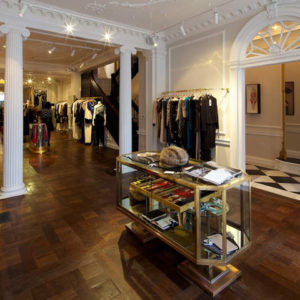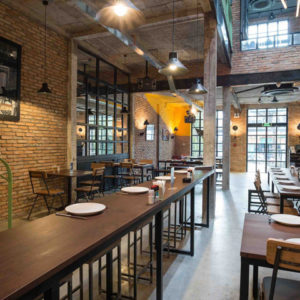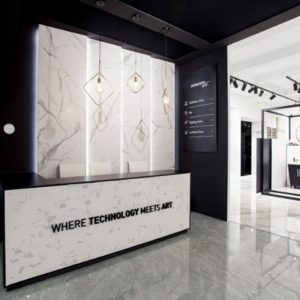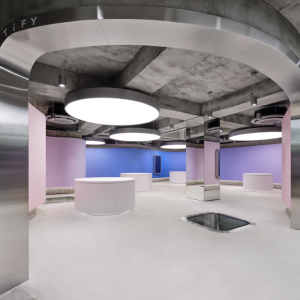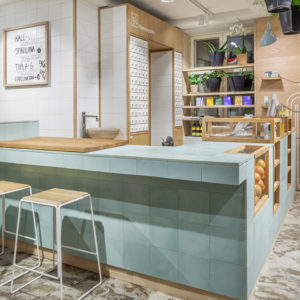
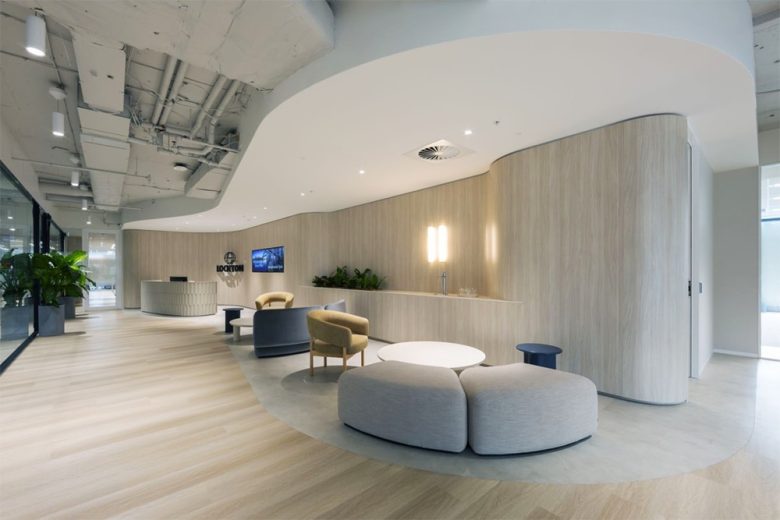
Lockton engaged Spaceful for a comprehensive workplace design for their new Pacific region HQ in Sydney. The space was designed to accommodate their unique inter-generational workforce and family-centric culture, while also creating a welcoming haven to attract and retain top talent in today’s competitive landscape.
Design
Spaceful was entrusted with designing a workspace that honours Lockton’s legacy while enhancing its presence as an international brand within the Australian market. This is felt from the moment you step off the lift. The front-of-house area welcomes guests and staff into a professional yet inviting space, with its sleek natural hues. The reception desk proudly displays Lockton’s logo, accented by touches of blue that stand out within the minimalistic design. Emphasising a light and bright aesthetic, the entry point begins to cultivate the ‘magnetar’ effect. The sophisticated architectural lighting in the client refreshment station creates a contemporary focal point within the space.
Adjacent to the reception is the boardroom, a prominent feature enhanced by an operable wall that opens to accommodate twenty-eight people at the table, with additional banquette-style seating along the window. Slider-stacking doors allow for a seamless transformation of the space into an event venue, converting the reception desk into a functional serving area. Designed with darker tones, the front-of-house rooms provide a striking contrast to the lighter timber and spinifex hues found in the breakout spaces and meeting rooms, effectively using colour grading as a means of wayfinding throughout the space. An executive administration area has been strategically positioned neighbouring the CEO and partner offices, fostering enhanced collaboration and communication amongst the leadership team.
A key insight that came from the Young Leaders Workshop, showed that ‘recharging and taking a break’ was a priority for 100% of Gen Z team members. To accommodate this, Spaceful intentionally designed spaces for social gatherings and relaxation throughout Lockton’s new workspace. This is reflected in the breakout area on the 17th floor, which serves as a flexible hub for the company’s town halls and lunch breaks. The high feature, grey marble creates a bold contrast against the calming organic green-blue tones of the kitchen cabinetry, while curved ceilings and walls enhance the overall sense of fluidity, promoting connection among staff. Tiered banquette-style seating offers various options for employees to connect outside of work and take meaningful breaks throughout the day. Natural light and biophilia in all areas of the new workplace were also uncovered as being of high priority in the new space. The floor plan reflects this, ensuring that all team members have access to these natural elements.
Various workstations cater to the evolving demands of the business, including linear, sit-to-stand, collaboration zones, focused pods, and meeting rooms. These have been strategically positioned around the perimeter to maximise the exposure to natural light, while low-traffic areas are centralised for ease of access. To support their growing team, Spaceful integrated meeting rooms in close proximity to each neighbourhood, facilitating efficient decision-making and enhancing overall productivity.
Positioned in the back-of-house, a private wellness room provides a space for mindful breaks while also serving as a podcast studio, accommodating both relaxation with practicality.
Key Features
Spaceful collaborated with Signify to install a smart lighting system for Lockton’s new workspace. This solution was chosen for its advanced features and data analysis capabilities, tracking various metrics such as occupancy, noise levels, CO2 concentrations, temperature, and light usage. Not only does this system optimise lighting consumption for sustainability, but it also plays a key role in supporting employee well-being. Additionally, the system offers continuous insights into workplace performance, providing future opportunities for Spaceful to periodically check-in and turn these metrics into actionable insights, enabling Lockton to continually enhance both energy efficiency and the overall work environment.
As the company has experienced rapid growth, creating a future-proof space was paramount. An interconnecting staircase between the two floors, fosters spontaneous conversations. The glass balustrades not only elevate the aesthetic but also enhance transparency, allowing natural light to filter throughout the workspace.
Spaceful designed the workplace with acoustic zoning to cluster high-activity areas together, allowing for a seamless transition into mid-range and focus zones. The acoustic zoning also caters to a diverse range of preferences and unique needs, which supports Lockton’s commitment to their inclusive hiring practices.
Despite the project’s considerable scale, Spaceful successfully streamlined the timeline and achieved handover a week ahead of schedule, resulting in significant savings on leasing costs for Lockton.
