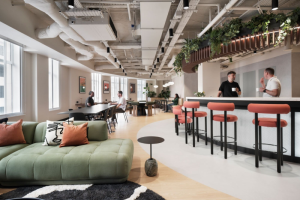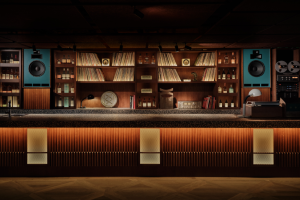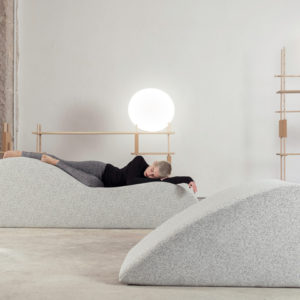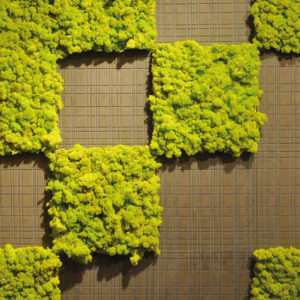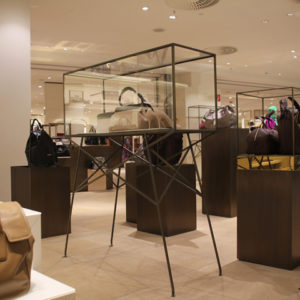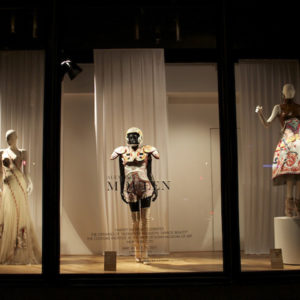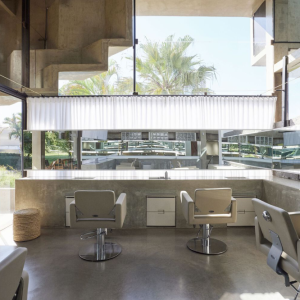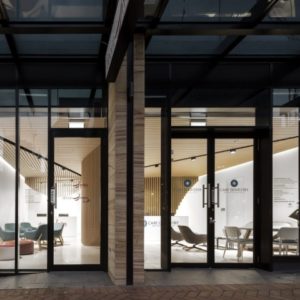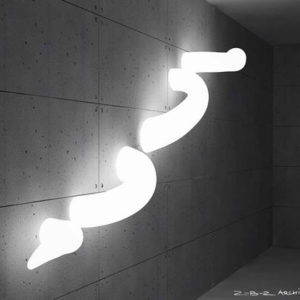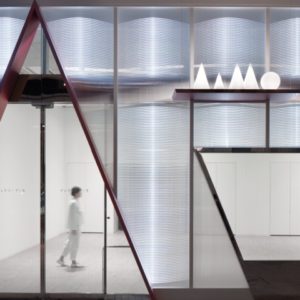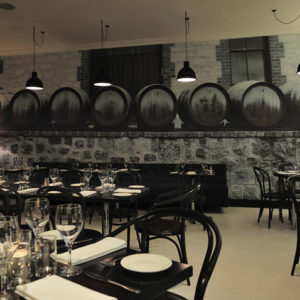

Juxtaposing organic tensile forms with a geometric silhouette, Curly Cube by People’s Architecture Office (PAO) reactivates Shanghai’s waterfront for increased social engagement. The installation is modular and adaptable, stretching curvilinear membranes conceived by Serge Ferrari over lightweight square frames.
Inspired by the Gyroid minimal surface, a naturally occurring mathematical structure known for its complex yet efficient geometry, the structure creates a fluid spatial experience within which at night becomes illuminated by gentle, fleeting gradients. With this materiality, its flexibility further allows it to be reconfigured, stacked, or transported with ease, making it a scalable solution for various urban settings.
During the day, Curly Cube provides shaded enclaves for relaxation, while at night, integrated lighting transforms it into an illuminated spectacle. The team at PAO has carefully positioned lighting to cast vivid colors onto the silver membranes, that shift with the viewer’s perspective.
As a public art intervention, the installation introduces a playful element to the transitory and recreational space along the Huangpu River. Its modular units present multiple functions that can be explored intuitively with friends or with strangers, transforming from seating and partitions to trampolines for tactile and participatory public experiences.
Architect: People’s Architecture Office (PAO)
Principal architects: He Zhe, James Shen, Zang Feng
Design team: Guo Mingran, Zhang Meng, Yao Ruojin
Structural consultant: Liu Su / Beijing Shouan Architectural Structure Studio
Lighting design: Pang Lei
Construction team: Shanghai Xuben Construction Engineering Co., Ltd.
All images courtesy of People’s Architecture Office (PAO)
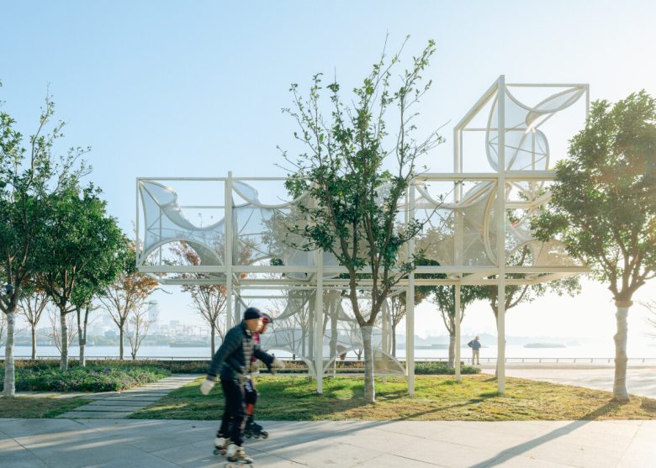
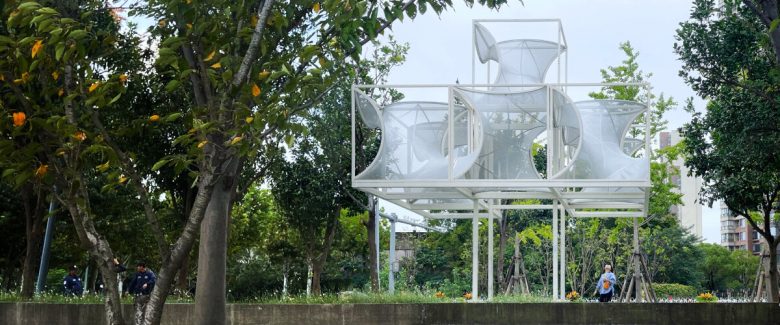
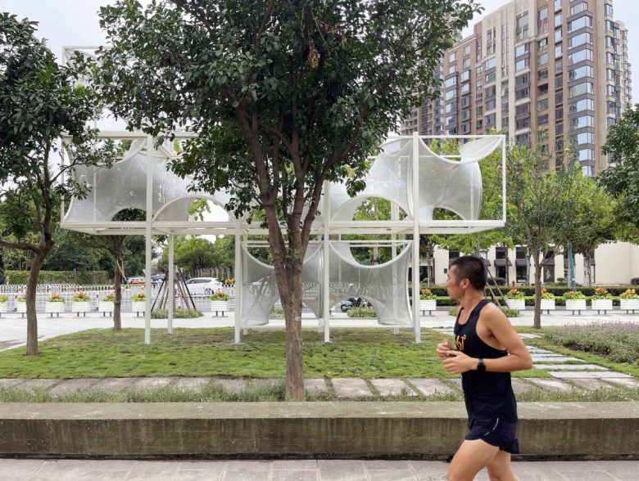
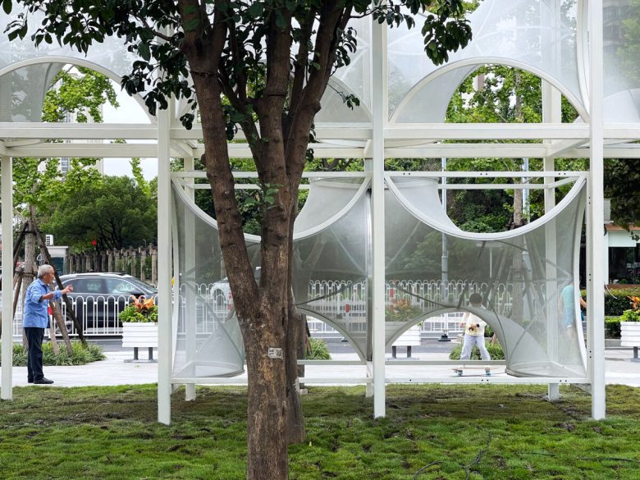
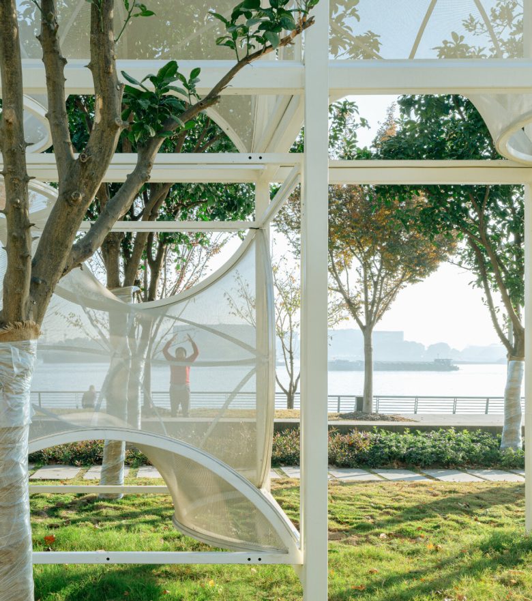
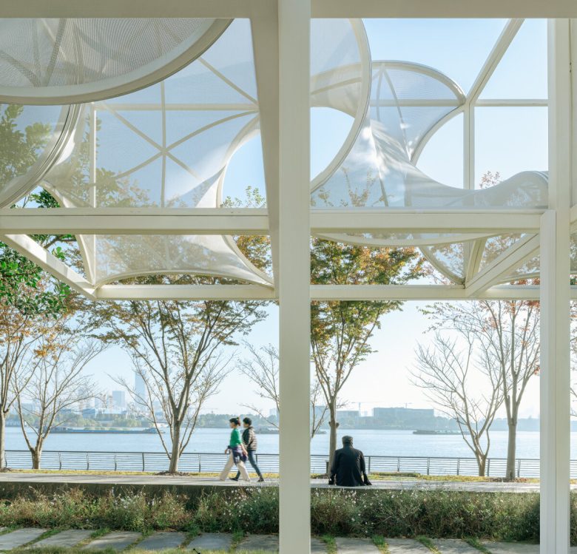
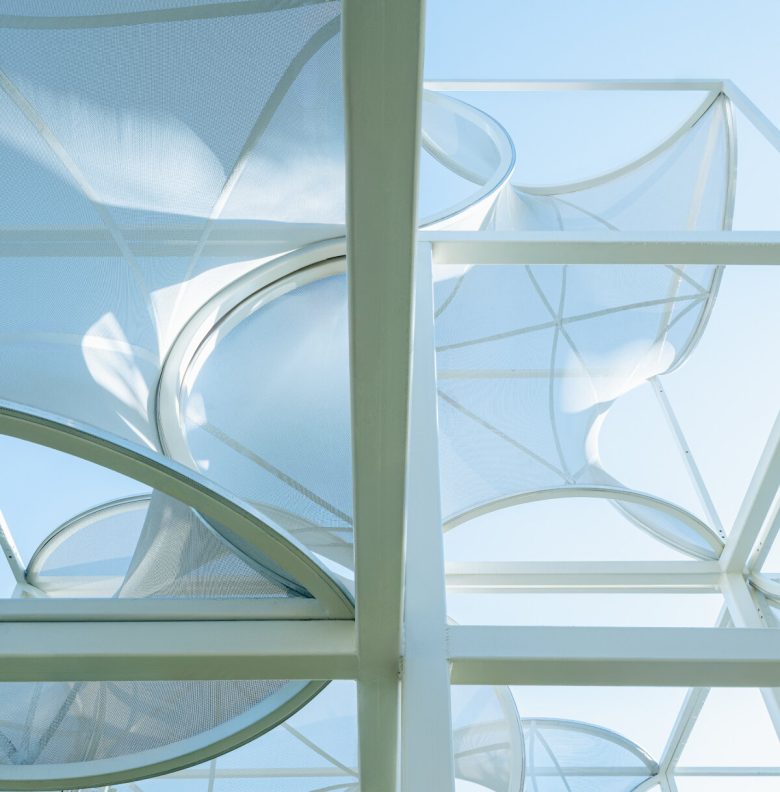
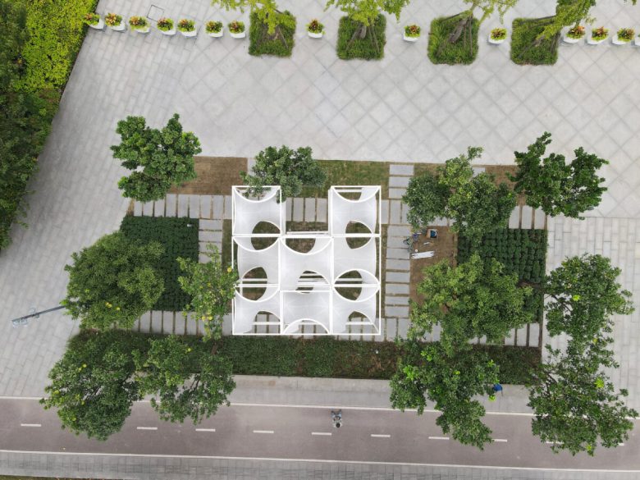
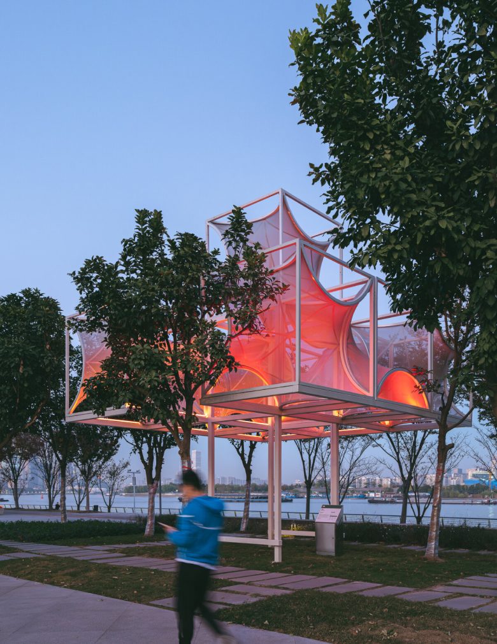
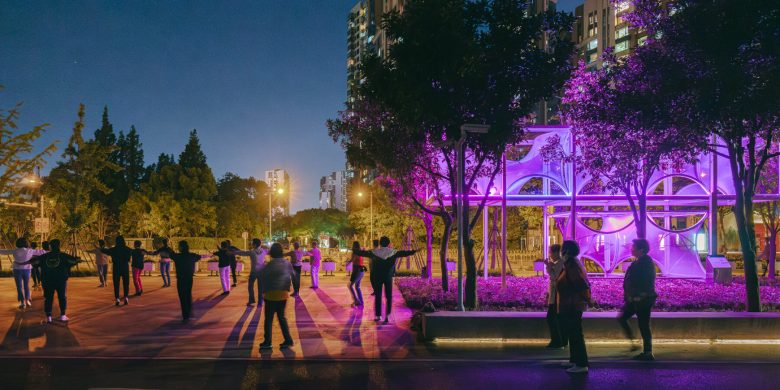
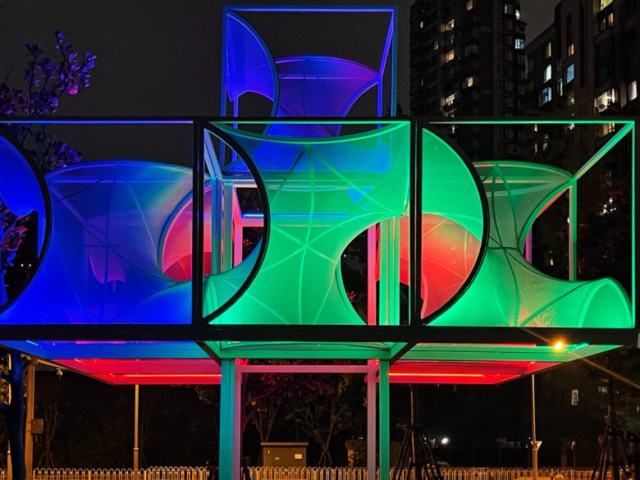
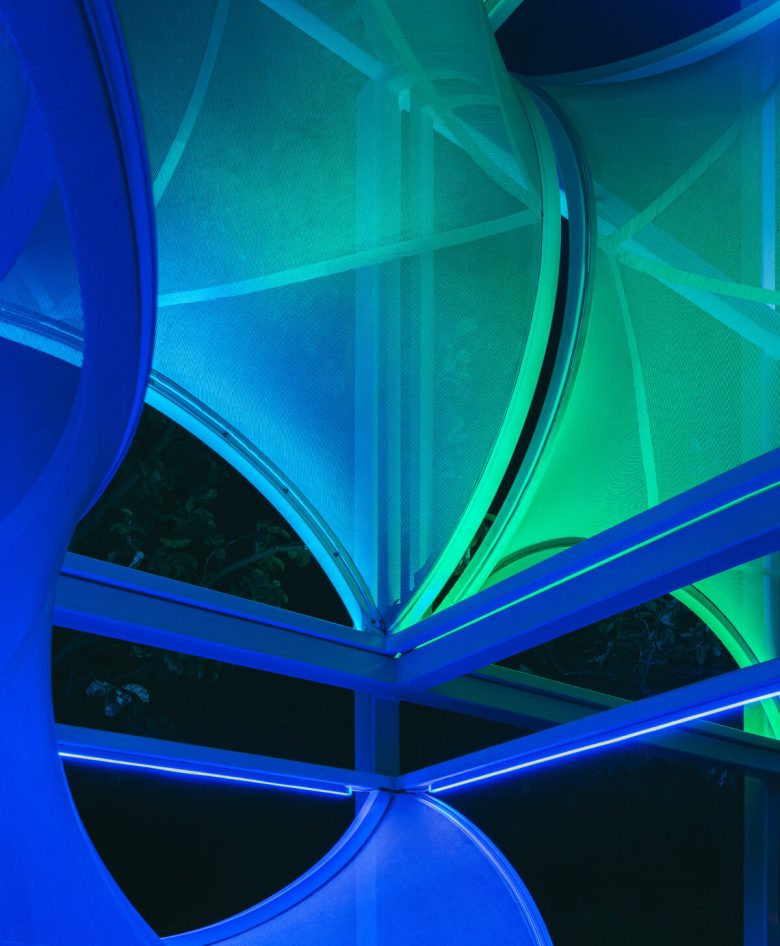
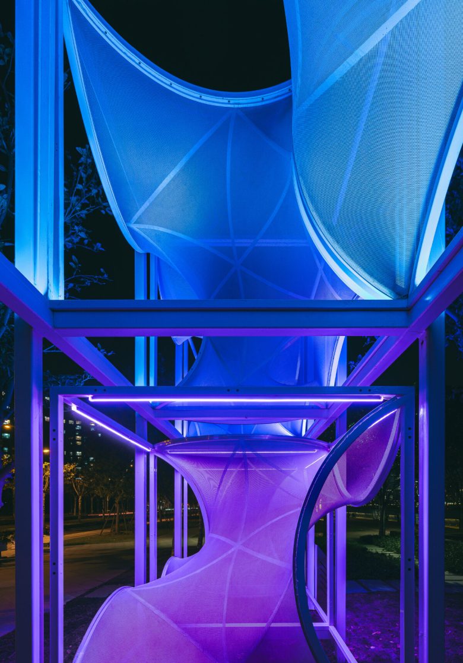
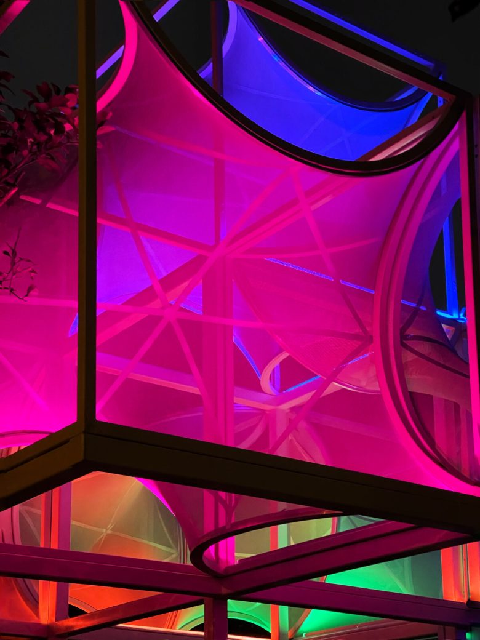
Add to collection
