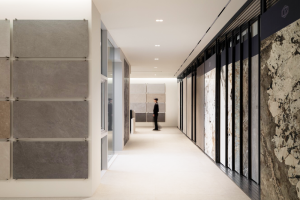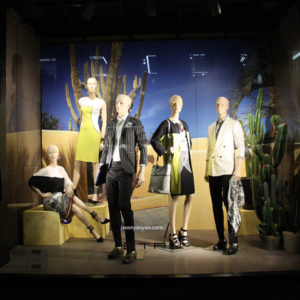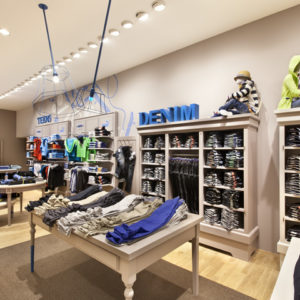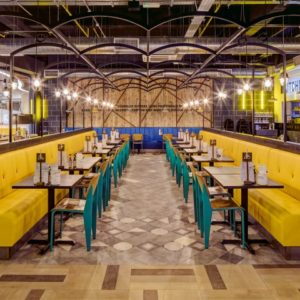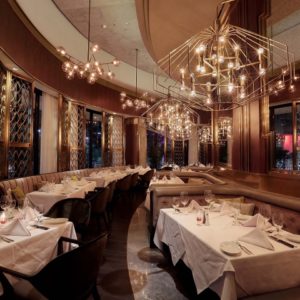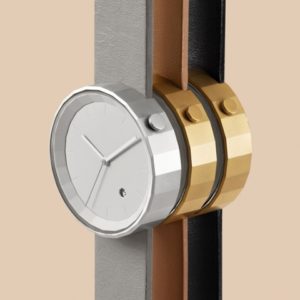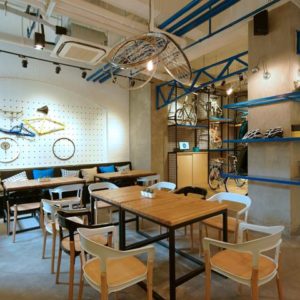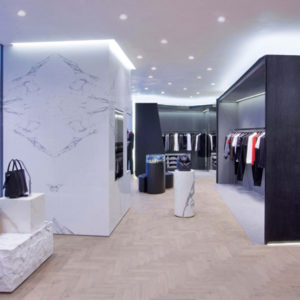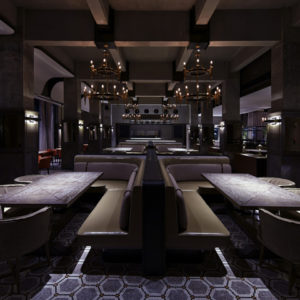
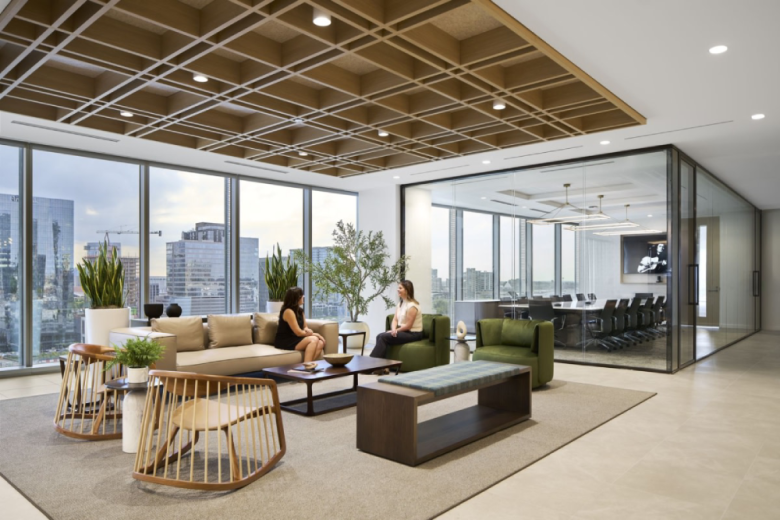
ASD|SKY designed Barnes & Thornburg’s new Nashville office in the Broadwest Building, featuring a flexible and client-focused space with a functional conferencing center, vibrant café, and growth-focused work areas.
Barnes & Thornburg is a full-service national business law firm providing legal advice in all the legal practice areas. Due to the market growth in Nashville, Barnes & Thornburg set they eyes on opening an office located in the West End area of Nashville in the Broadwest Building. They will occupy a full floor of 26,000 SF of newly constructed first-generation space tailored specifically for their practice group client focused needs and inter office collaboration.
Barnes & Thornburg wanted a flexible space that would support the continued growth of their practice groups, while supporting their client services, as well, as being able to support community engagement functions. ASD|SKY has provided a functional conferencing center that will support the day-to-day meetings, with integrated technology, that can be converted into a larger space for educational / training needs or social gatherings. Adjacent to the conferencing center is a warm and vibrant café to serve guests, as well as staff with multiple seating options and a wonderful view of the city. The back-of-house areas, which exclusively serve the legal and administrative staff, are designed for growth and flexibility with single attorney size offices, lots of glass for daylighting and warm materials.
Design: ASD|SKY
Contractor: DWC Construction
MEP Consultants: K2 Engineering
Structural Engineer: Wallace Design Collective
Photography: Nicholas McGinn, Jr.
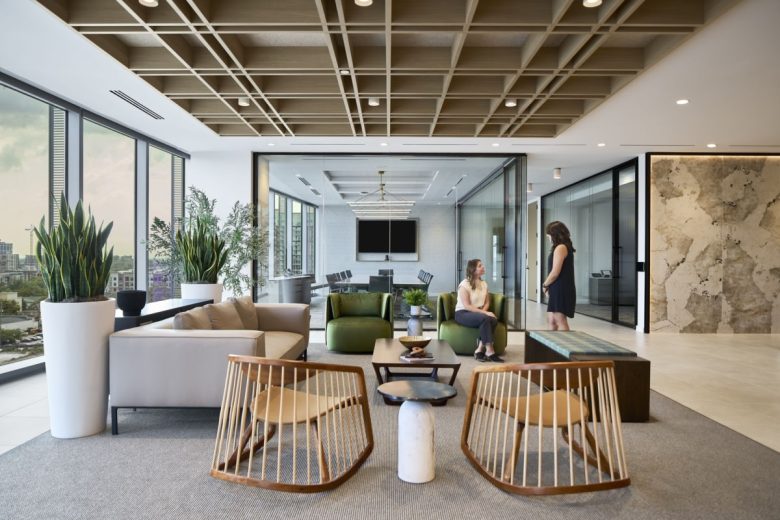

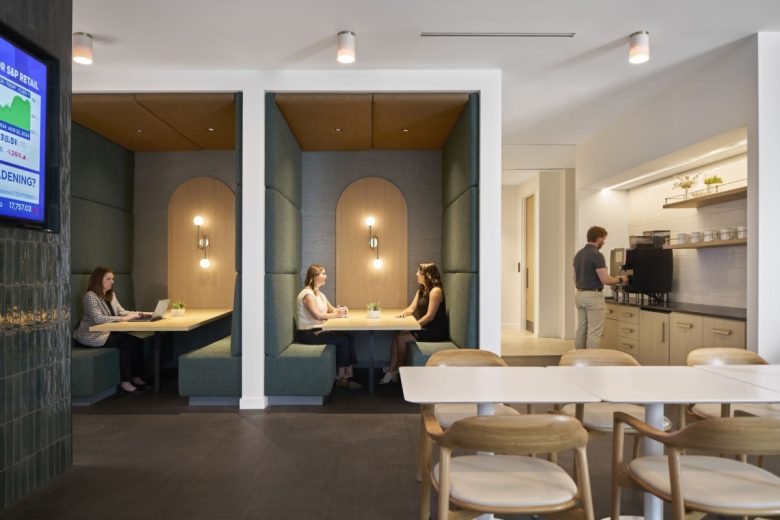
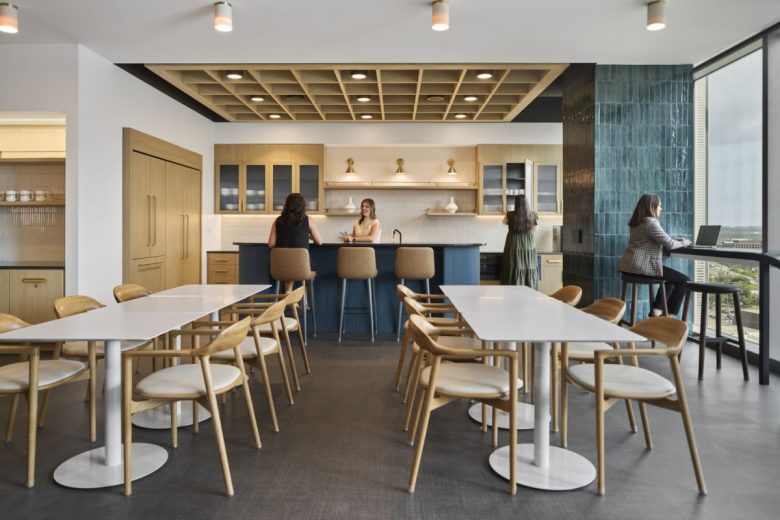
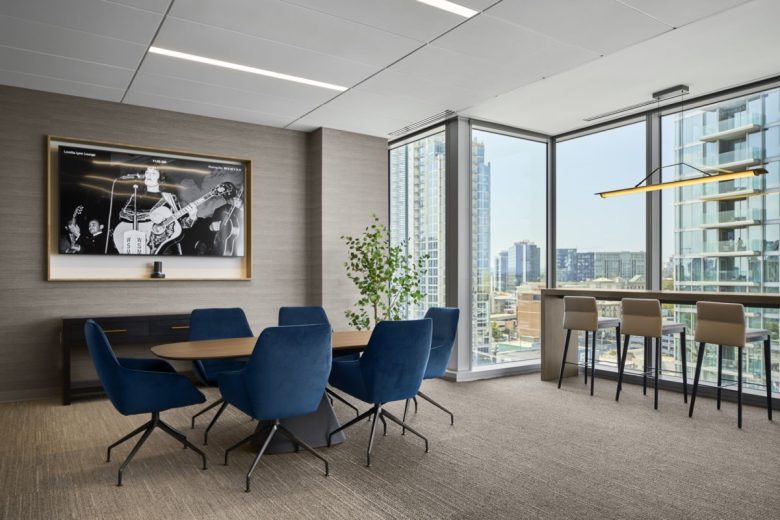
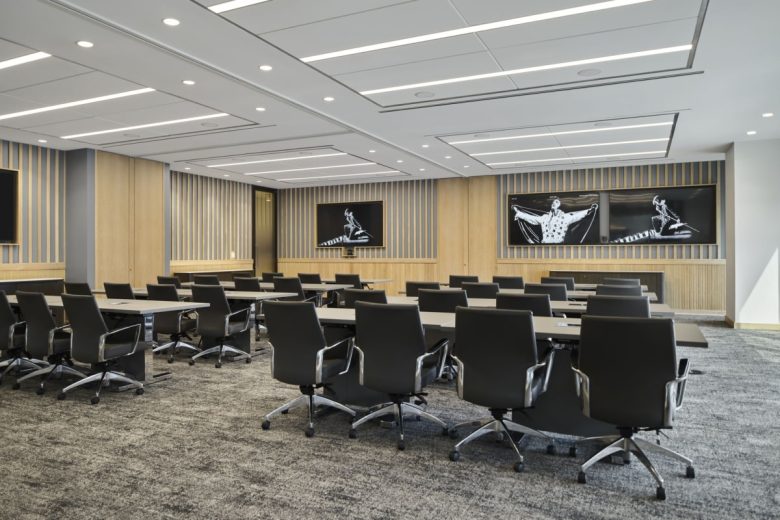
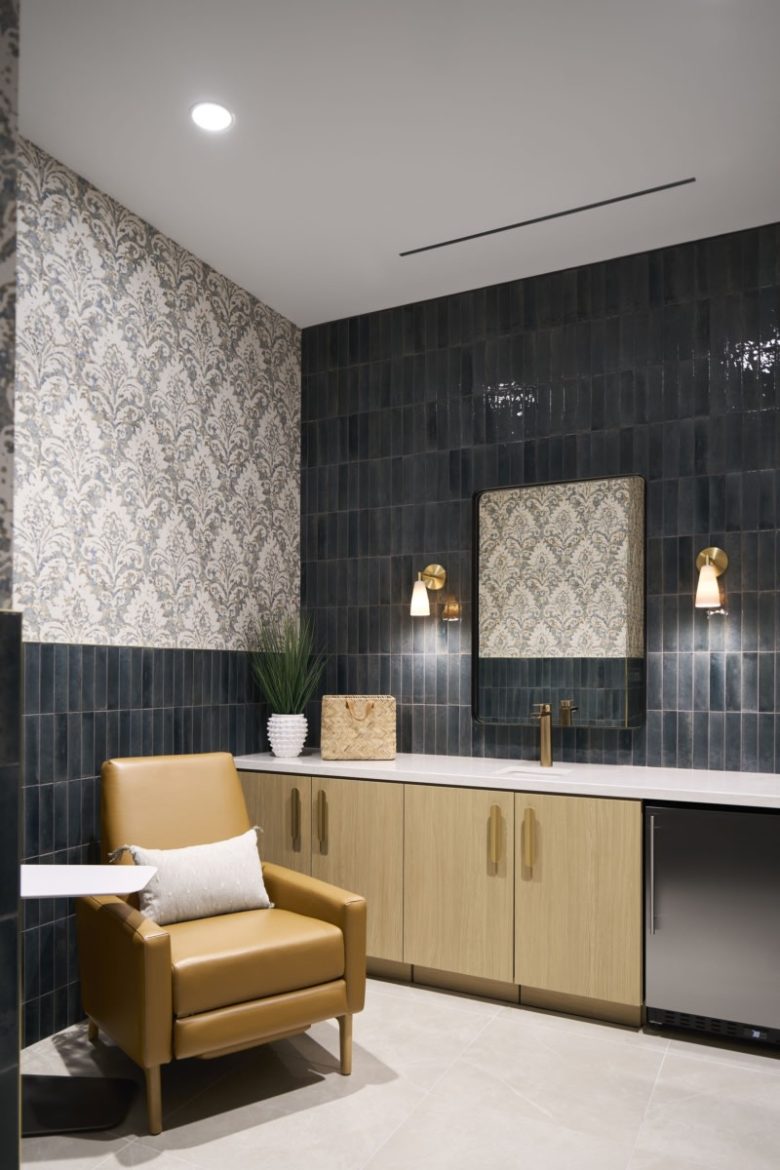
Add to collection

