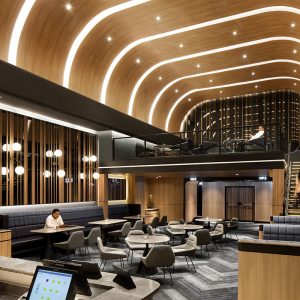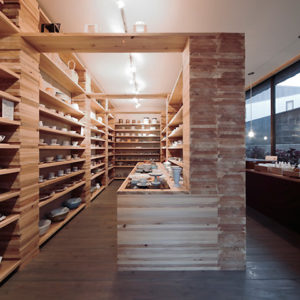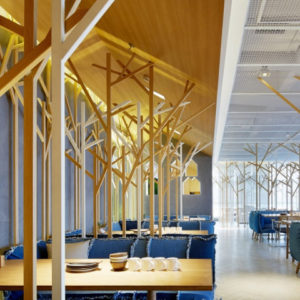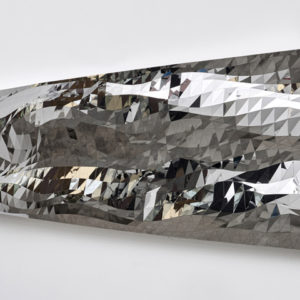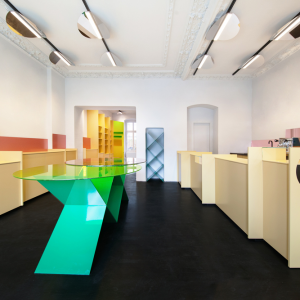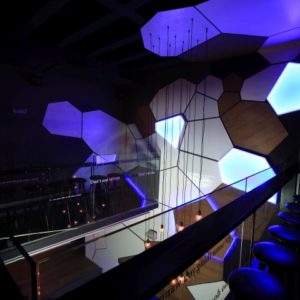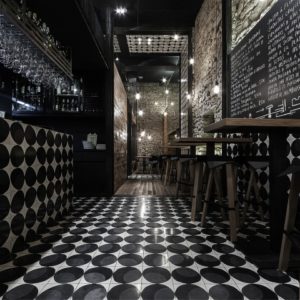

We designed a teahouse with a courtyard along the sloping lakeside terrain at CPI Luhu. The platform in the courtyard draws inspiration from the small courtyards found in Minnan villages. In the design process, we aimed to keep both the building structure and the courtyard as open and transparent as possible.
The building materials are mostly selected from old timber and old stone slabs in Fujian, retaining the natural texture and temperature in the hope of creating a simple and comfortable spatial atmosphere.
To bring tea closer to everyday life, we also recycled tea stems and leaves to create tea residue boards, which are used in tabletops, seating, and other details. This allows the memory of tea aroma to become a tangible part of daily life.
There is no complicated tea ceremony here, it is more like a place where you can rest your feet at any time and have a cup of tea at your own pace. Embracing the concept of “sharing tea and wandering”, it offers a relaxing and easy-going resting experience.
The spatial layout emphasizes openness and flow, with large floor-to-ceiling windows that naturally extend the tea garden and lake view into the interior.
Every corner offers a unique perspective and atmosphere, allowing guests to experience a distinct ‘tea time by the lake’ every time they are seated.
Architects: Devolution
Lead Architects: Jiansong Tang, Qi Wang
Design Team: Huang Longtao, Lin Chenghui
Photographs: Xinxin Guo
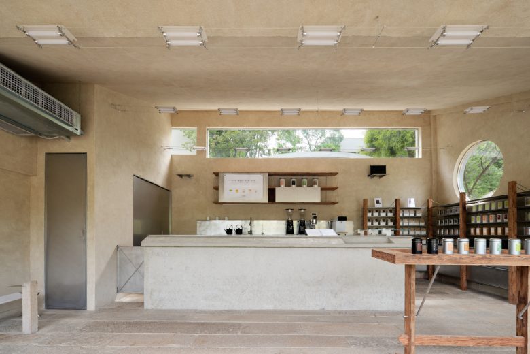
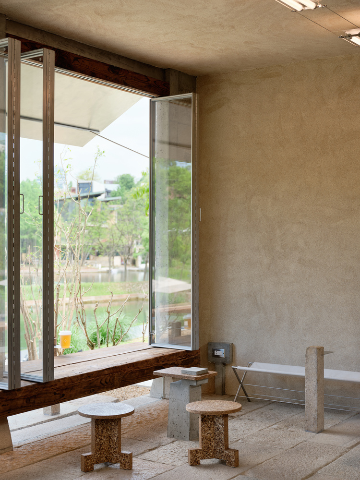
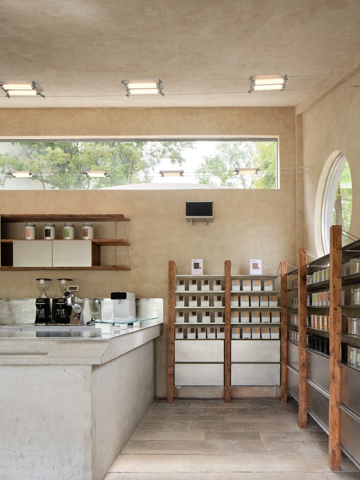
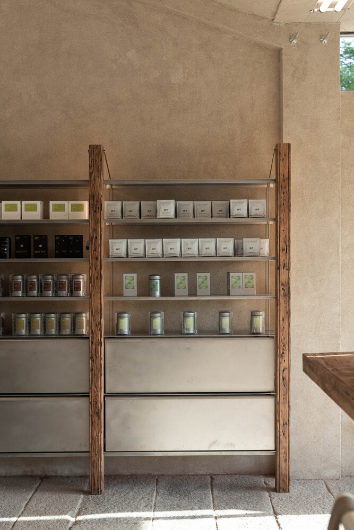
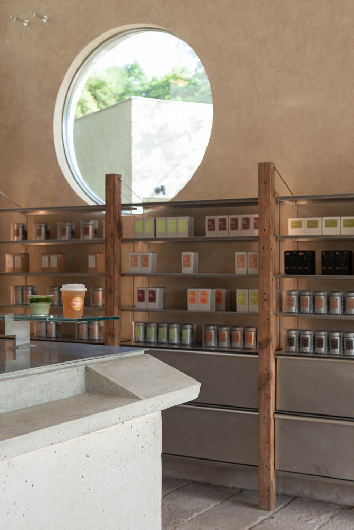

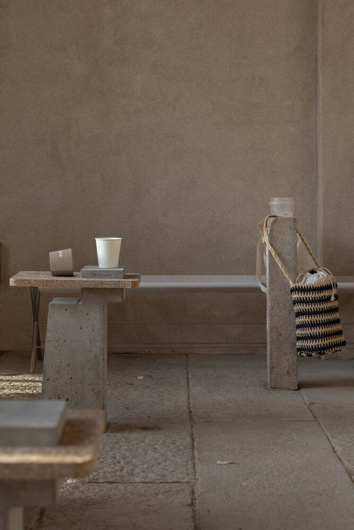
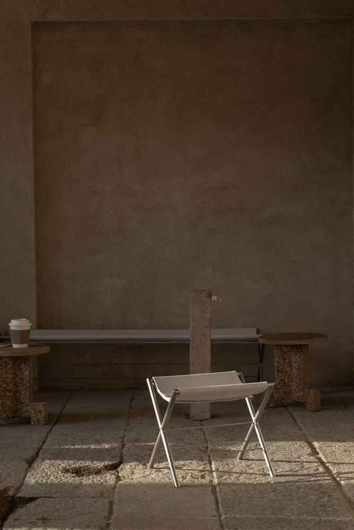
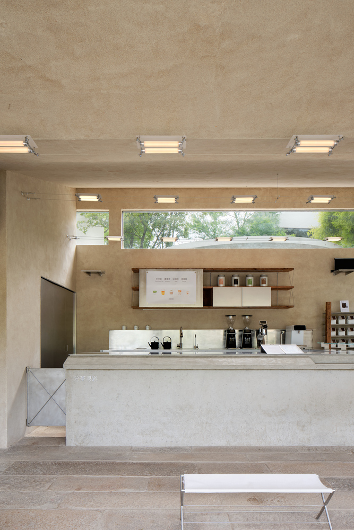
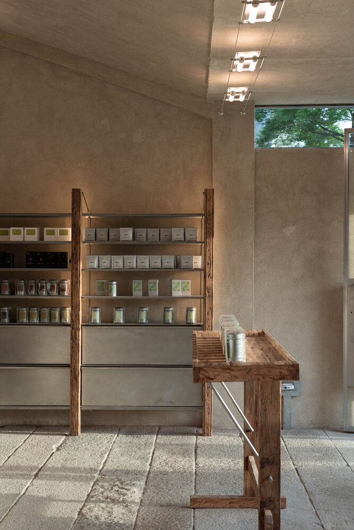
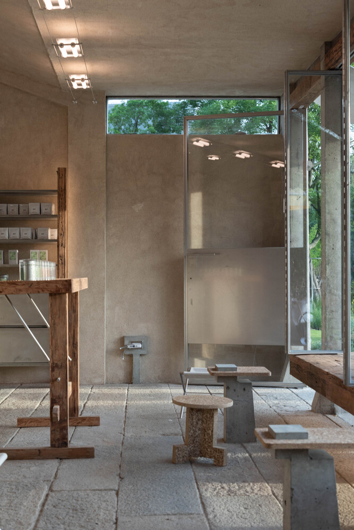
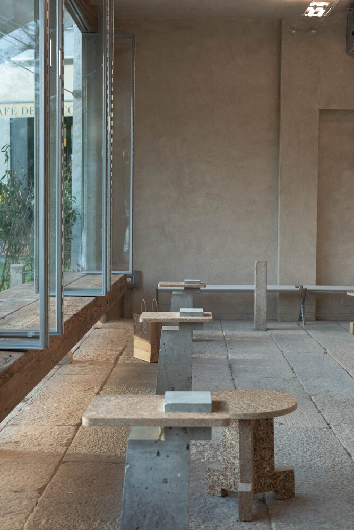
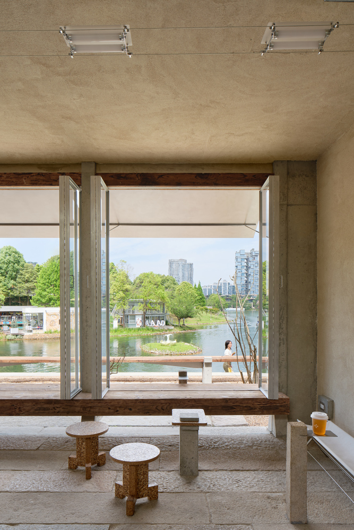
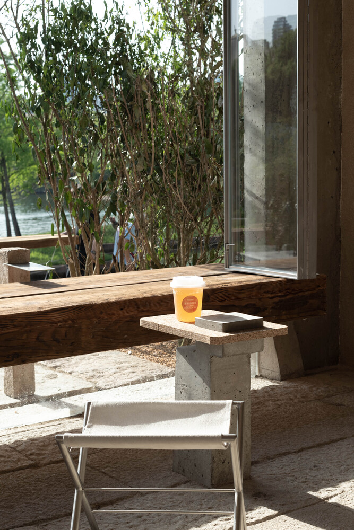
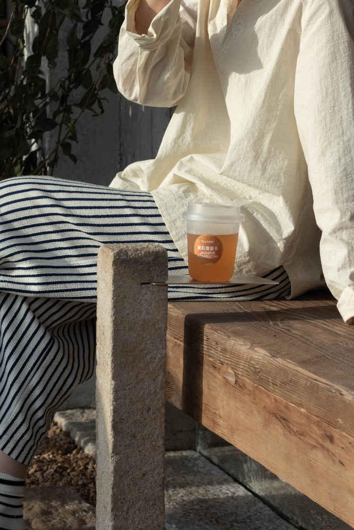
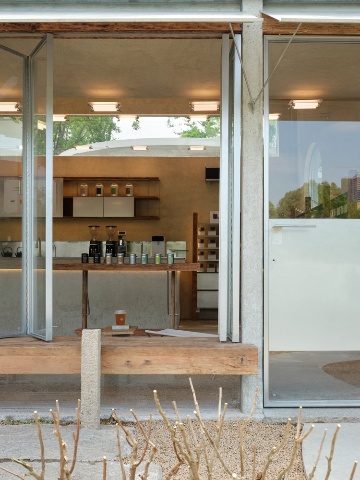
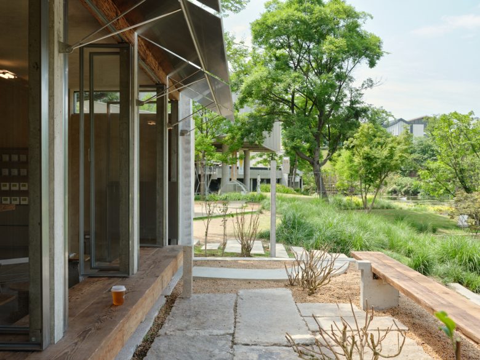
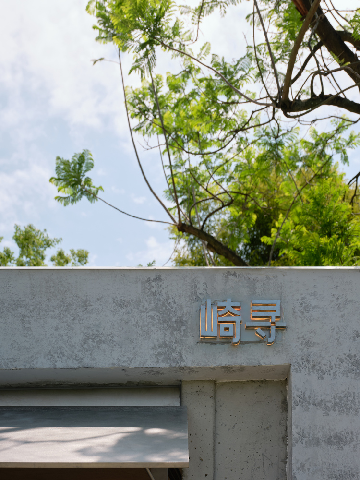
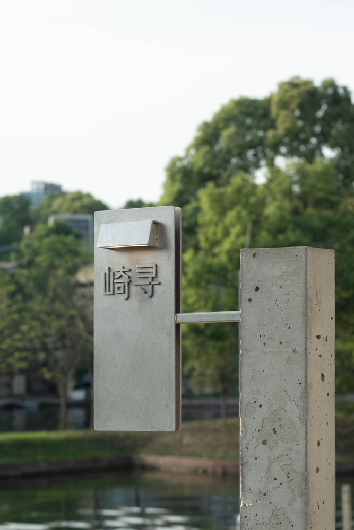
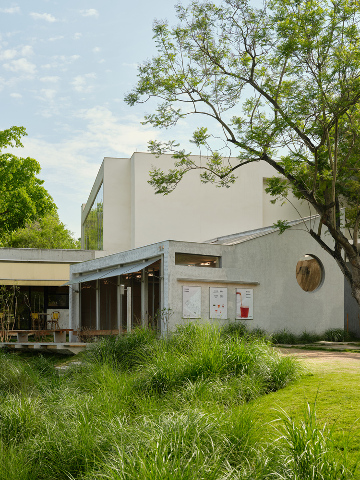
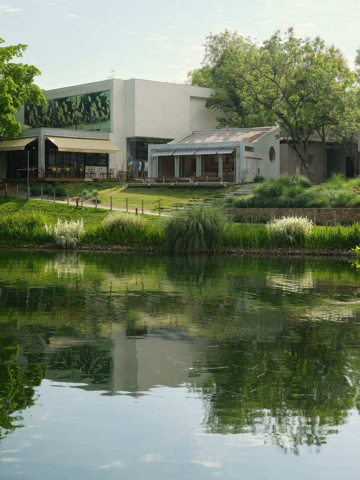
Add to collection



