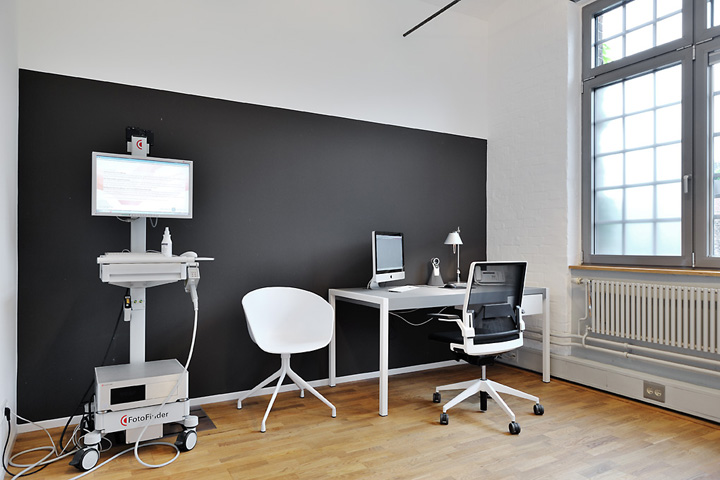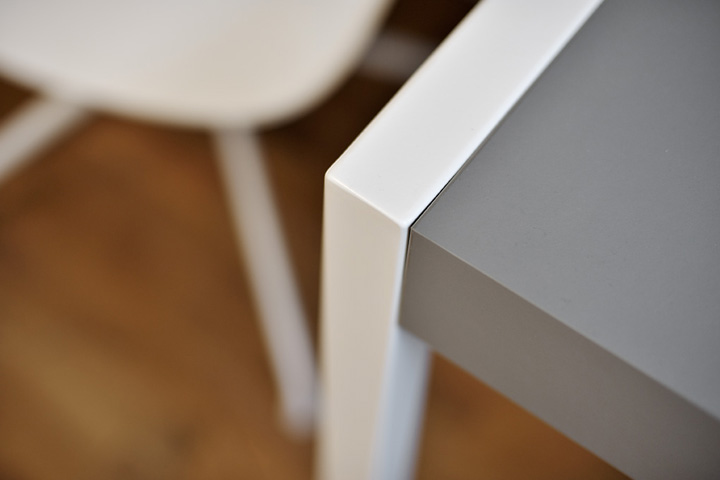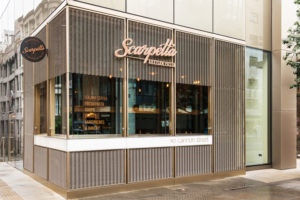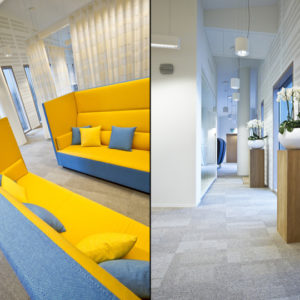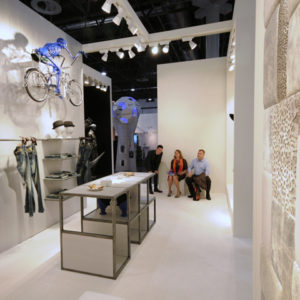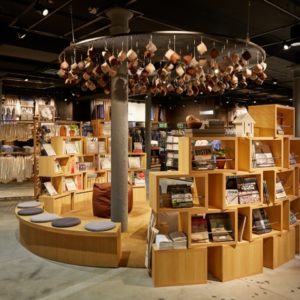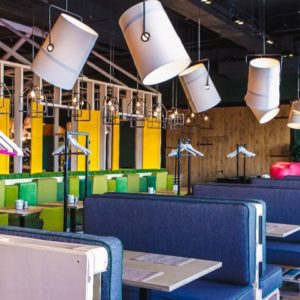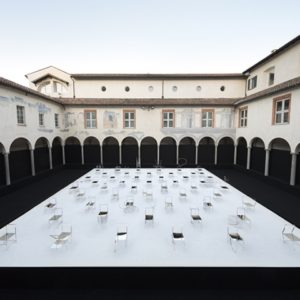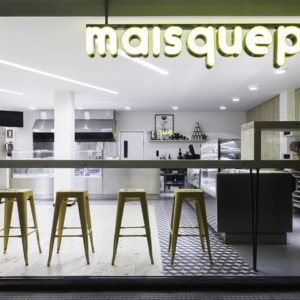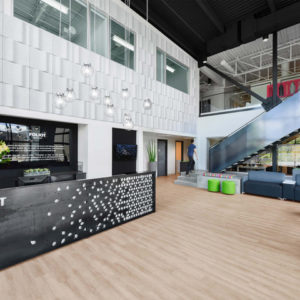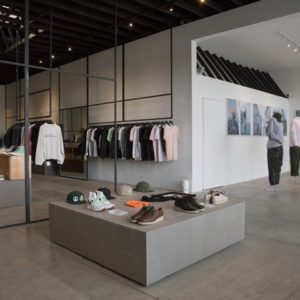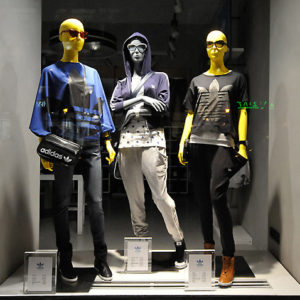
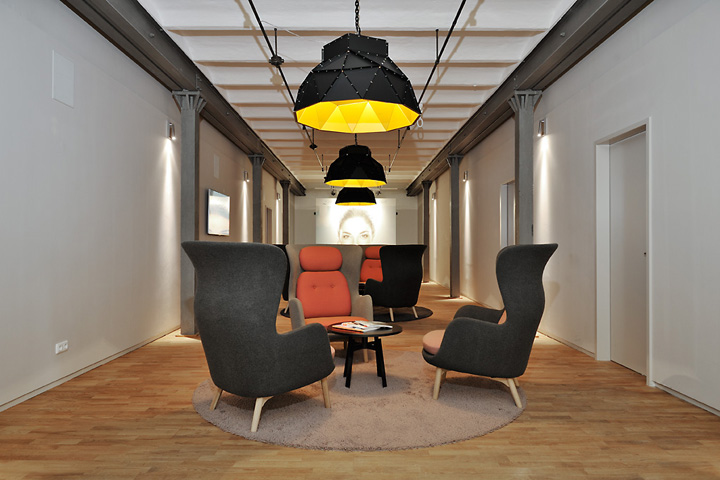

After careful renovation and restoration, a new dermatological practice has been built on a heritage-protected factory floor at Hamburg Goldbekplatz/Winterhude. The special charm of this former manufacturing hall of the Industrial Revolution consists of large windows, visible vaulted ceiling, central support columns, and, of course, a location at the foothills of the Hamburger Alster channel. For the past 20 years the area has been primarily used for offices but, after this renovation, two dermatologists will have their new practice here.

In addition to classic dermatology, cosmetic and plastic surgery as well as cosmetic treatments will be offered by Goldbek Medical. These procedures will be performed in three specially equipped rooms.The desire of the users was to maintain the industrial charm of this former manufacturing facility and infuse it with contemporary elements. The rectangular floor plan of over 350 square meters was divided along its length into 3 zones.
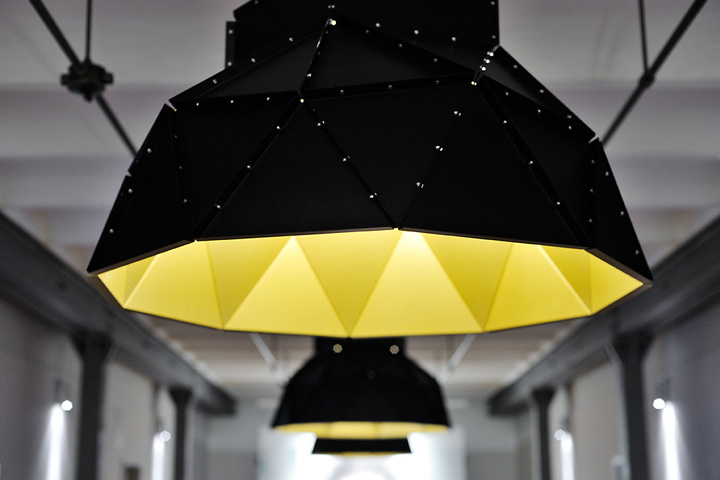
In the center of these zones is the reception and waiting area which is bordered by two parallel steel beams with a support grid. At the end of this zone, separated by a free-standing wall, you will find the entrance to the two doctor’s offices in the glass annex of the building. In the second zone, on the courtyard side of the building, there are the lavatories for patients and staff, the equipment sterilization area, the utility room, procedure room with a lock, and two more treatment rooms.
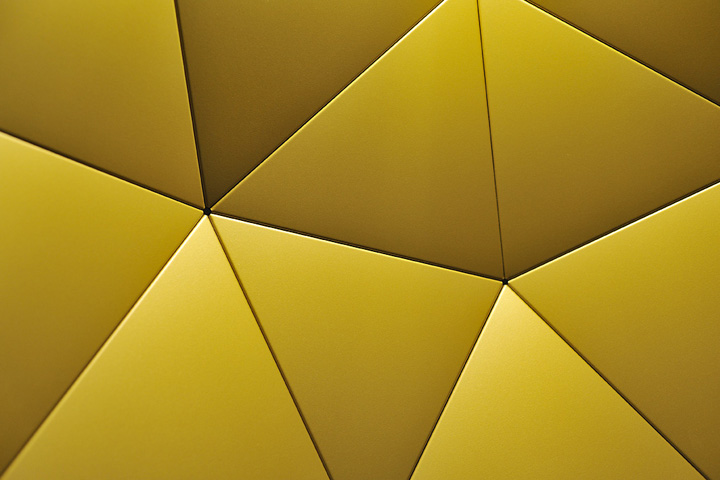
The third zone faces the water and is home to three cosmetic rooms, a computer equipment and locker room, a staff room, and a special room for the Cool Sculpting treatment, a new method from the U.S. for fat reduction in problem areas. Rather unusual for classical medical practice floor plans is the formation of the central zone as mentioned above. Typically a hallway affiliated to the reception is leading into the waiting area or the treatment rooms, but here, everything is open. Similar to a hotel lobby, a large white Corian counter welcomes patients who can have a seat after registration in one of three spacious seating groups on carpeted islands.

The waiting area marks the center of the practice and from here you can reach all treatment rooms over a short distance. Three large pendant lamps, as a reminder of times past, form the upper end of the seating islands and cover them in a warm inviting light. The free-standing columns in front of the walls are accentuated by narrow-beam wall spot lights, which highlight the depth perspective of the central zone. For the treatment room, special cabinets were designed whose construction and finish live up to the expectations of everyday use but also meet the customer’s request for an elegant, understated simplicity that reflects the character and heritage of the old building.
Photography: Karsten Knocke
Design by sbp




