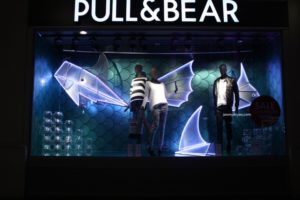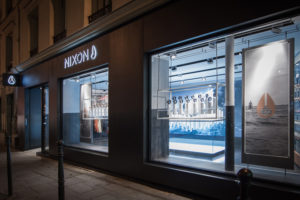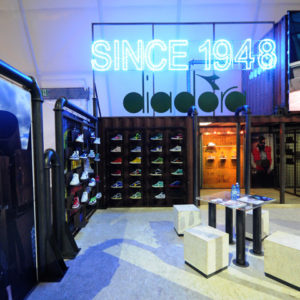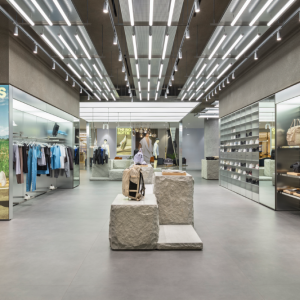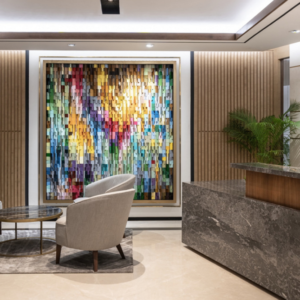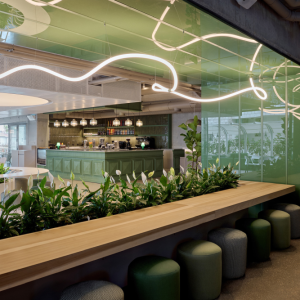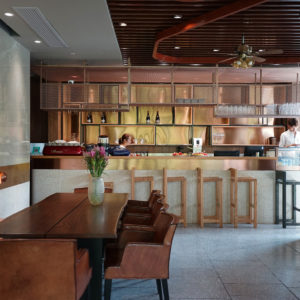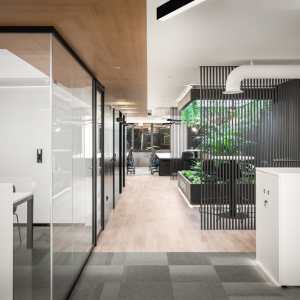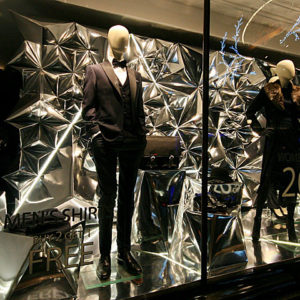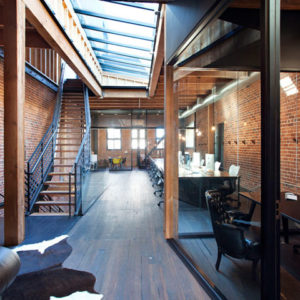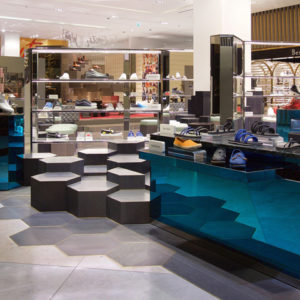


A new eight-storey facade has been added to the Postmodern building, originally designed by architects John Burgee and Philip Johnson. The black steel and aluminium elements are designed to echo Mies van der Rohe’s nearby Seagram Building. The lower levels contain the store and are clad with vertical brass bars and incorporate a lantern, a clock and the brand’s logo in the same material. Behind the frontage is an eight-metre atrium, which features a chunky sculptural staircase that doglegs up and then becomes a series of ramps to connect the three floors.

Grey Palladiana Terrazzo is used to clad surfaces throughout the interior to link the spaces. On the ground floor, bags are displayed on 39 shelves attached to a wall on one side, illuminated by brass lighting hung from the ceiling. More accessories are presented on units in the centre of the floor, one in marble and another made from wood and glass, forming the brand’s largest accessories department worldwide.
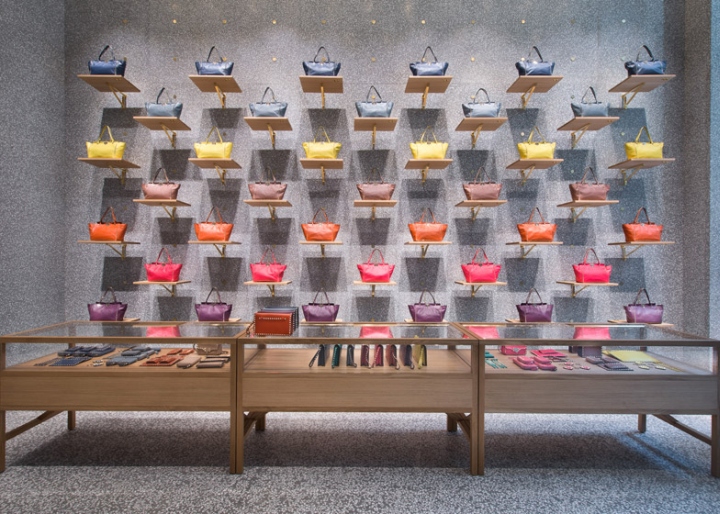
Womenswear is located on the first floor, broken up into different rooms to separate the types of merchandise.An area for menswear – the second to be found in Valentino’s US stores after San Francisco – is situated on the top level. Oak shelving and hanging elements supported by polished brass fixtures are used to display the collection, along with marble plinths.
Designed by David Chipperfield



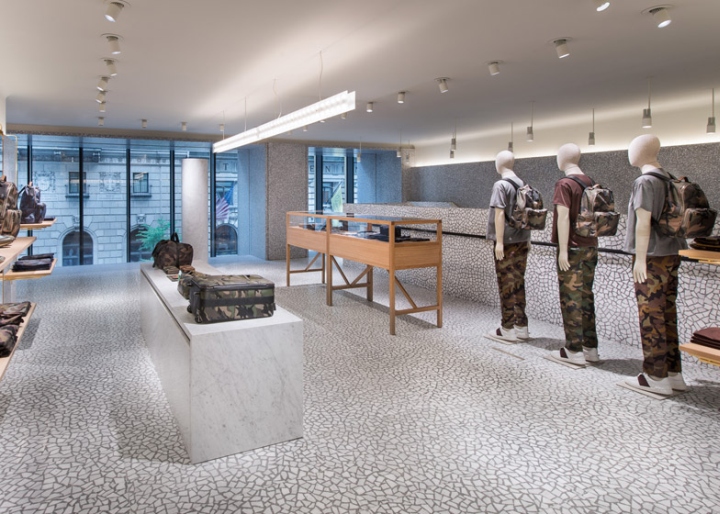






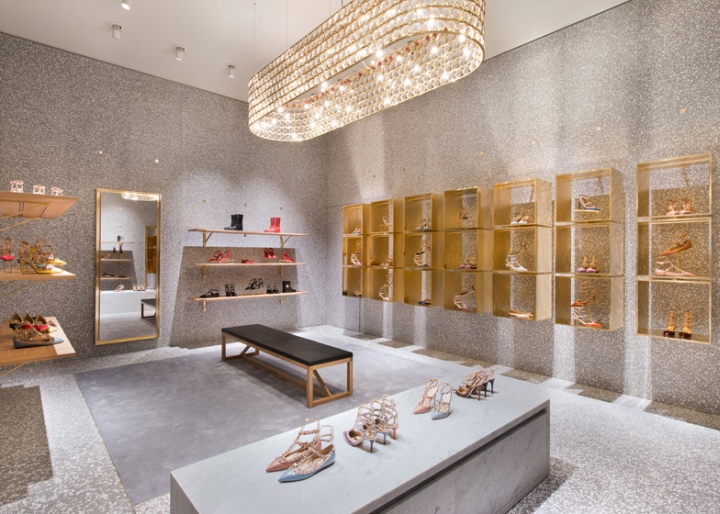



http://www.dezeen.com/2014/09/11/david-chipperfield-valentino-flagship-store-fifth-avenue-new-york/
















Add to collection
