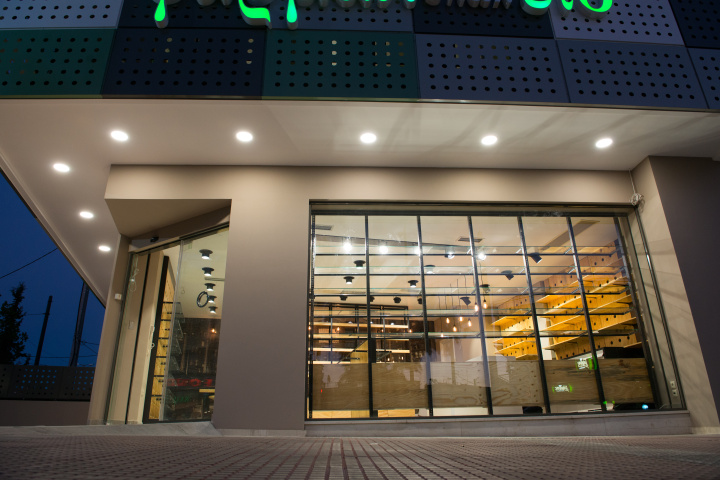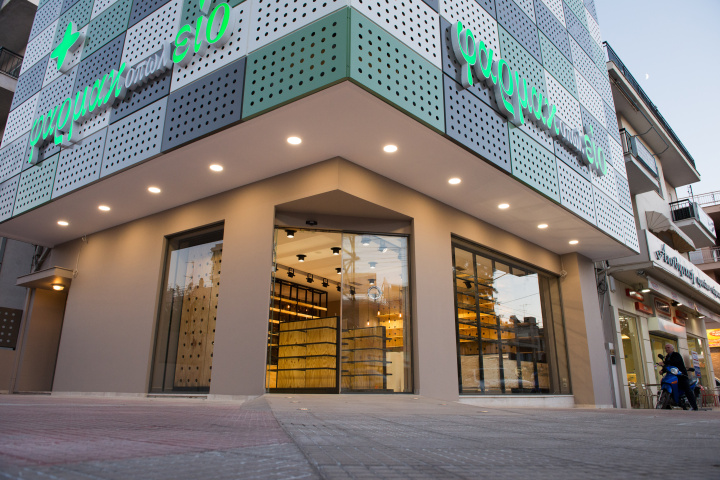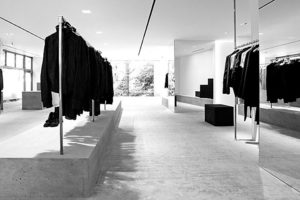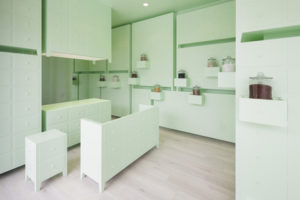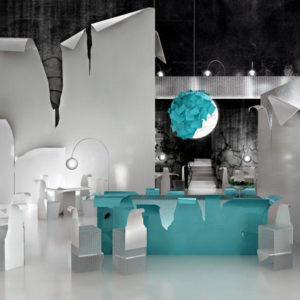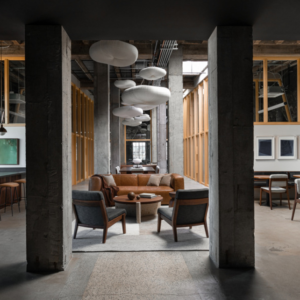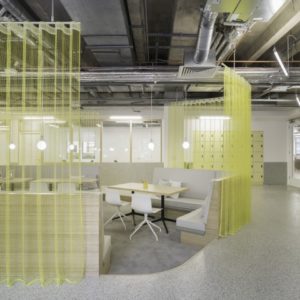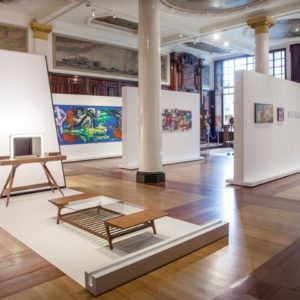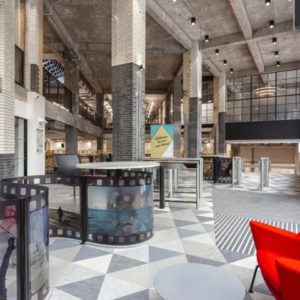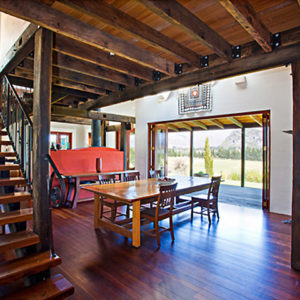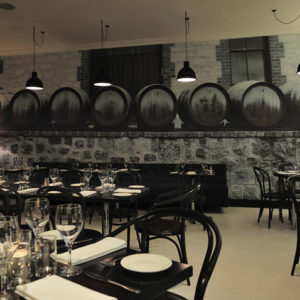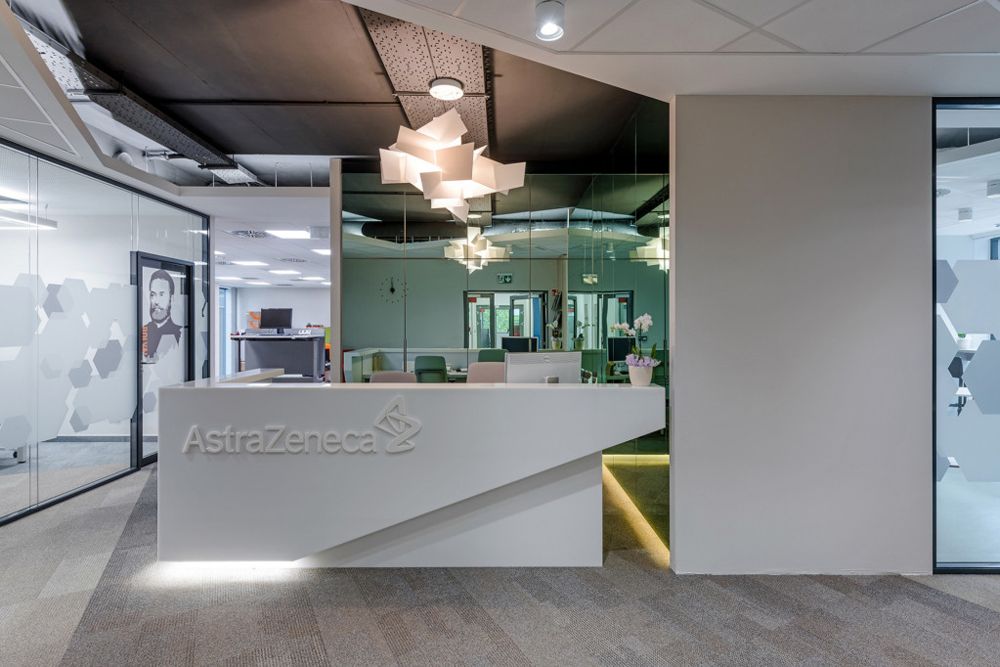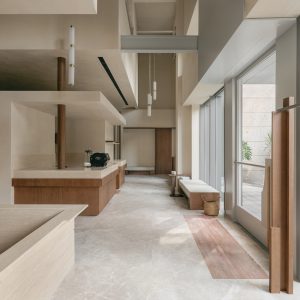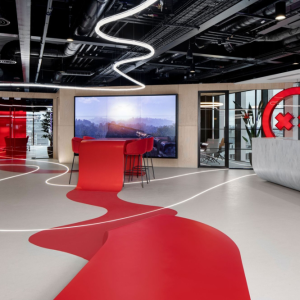


The « box pharmacy” is one of the most modern pharmacies and is designed to meet functional, ergonomic and commercial requirements of the owner. The concept point in the design was the link between the old and the new technology aimed at a pharmacy and modern commercial architecture. Terms like retro wire sconces, tile, digital printing sepia tones of the museum’s family pharmacy in Sparta mixed with new technology Drawers drugs, rail lights led, modern windows. The pharmacy consists of the basement area 80m² where the auxiliary facilities (warehouse, workshop, wc, office, accounting) and the ground floor 75m² which are the showcases of products, consult area and pharmacy counter.

On the 1st floor there is a small studio for the rest of the pharmacist and a dispensary. The materials we used inside are metal and wood with less processing so to have a sense of old. Interesting design also shows the facade of the pharmacy. The corner building is located in a busy intersection because of the abundance of inscriptions and colors to neighboring buildings could not be visually seen by passersby. The both faces were coated with metal panels with specific laser cutting and painted with 3 colors as a result of three-dimensional and more reminiscent patchwork.

The large holes in the panels allow light to enter and reduce noise from the central intersection. The façade complements the classic font inscription of the word “farmakopoleion” carrying the retro element also in the façade of the pharmacy.
Photography: PANAGIOTIS KINOPOULOS
Design by SOPRATUTTO design team



