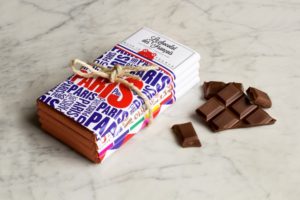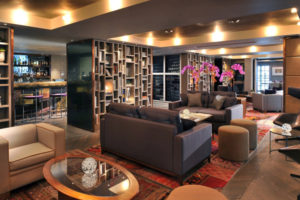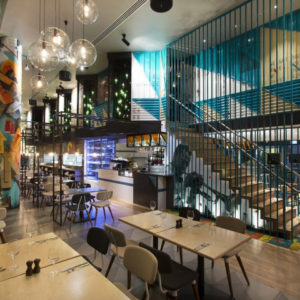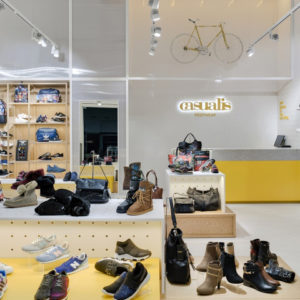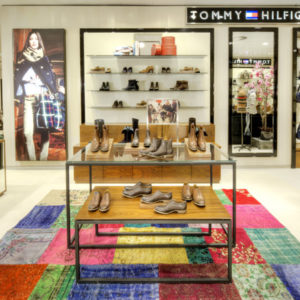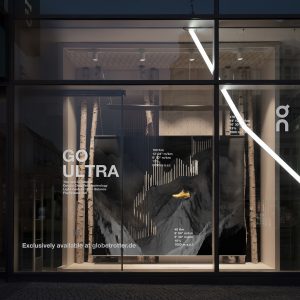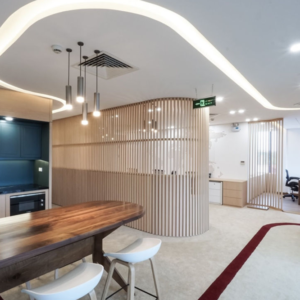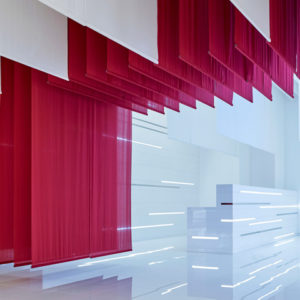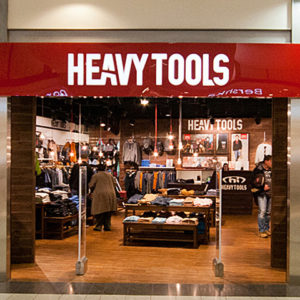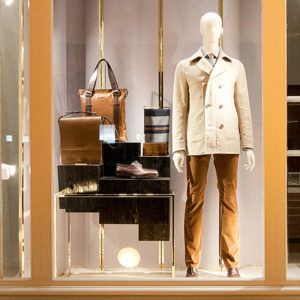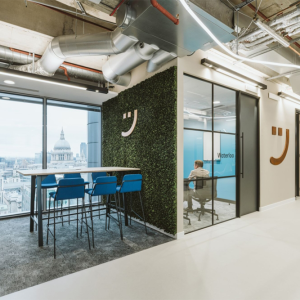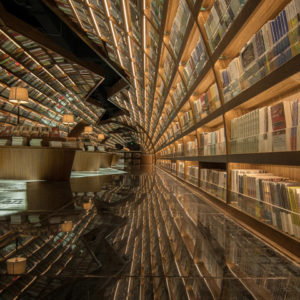


The approach to the renovation of the pharmacy, owned by Papoulia Stella – Piperakis Giorgos, was based on the understanding that the “image” of the workplace is one of the main determinants for the efficiency in work and promotion of the products. The impressive “image” of the facade was also one of the key challenges for the promotion and the effective “signaling” of the pharmacy, as the main objective was the “communication” of its exterior to play a particularly important role. The exploration of ergonomics through the architectural solution of the plan and the careful approach to the desired atmosphere and style of the store with the selection of the appropriate materials, created the conditions for the desired balance of form and function.

The display – exhibition space of the products is located at the forefront of the pharmacy. The main feature of the composition are the one-piece curved display – exhibition walls of the products, placed at each side of the entrance, ensuring a central spacious space which offers comfortable movement to customers and employees, and also unobstructed viewing of all products. The service counter is located adjacent to the main entrance and in direct eye contact with it. Each product group is presented as a thematic unit in a specific section of the curved walls. The loft is transformed into a customer’s care and treatment space, providing the necessary privacy.

Utilizing materials such as wood, glass, barrisol, inox surfaces etc. and the furnishings are enhanced by interior illumination, which is indirect and placed behind the shelves, so to specifically illuminate the products and highlight them. The area, the function and the characteristics of the specific area prompted the data and determined the possibilities for the architectural solution and the design. So, as mentioned above, for the façade’s formation a modern “image” was created, making the pharmacy dominant in the area and maintaining a special and distinctive aesthetic identity.
The final result, aesthetically complete with minimal references, results in an interrelation of the advanced technological equipment, the functionality of the space and the overall image of the pharmacy – store. These components create the ultimate atmosphere of the space, giving a “new dynamic” to the pharmacy environment, establishing it in the area of innovation and research, as already happens with other types of stores.
Design: Lefteris Tsikandilakis
Photography: Vagelis Rokkas


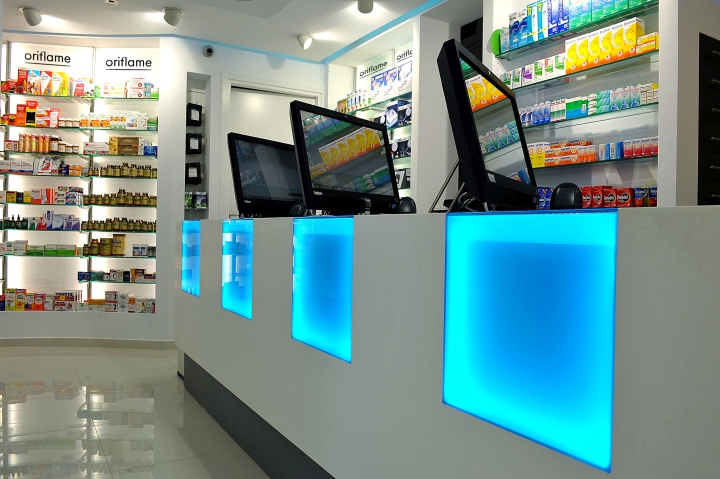







Add to collection
