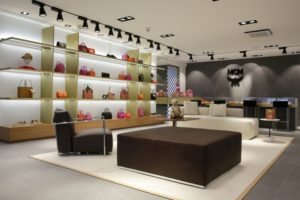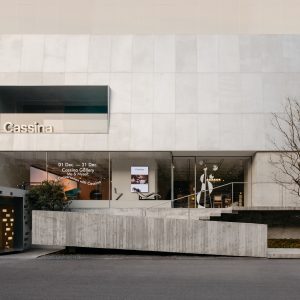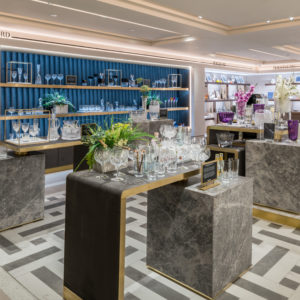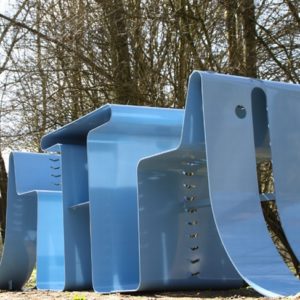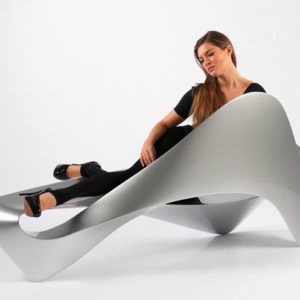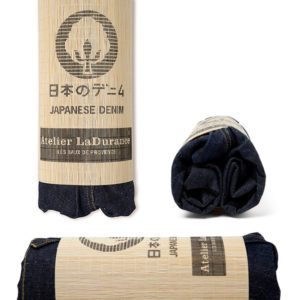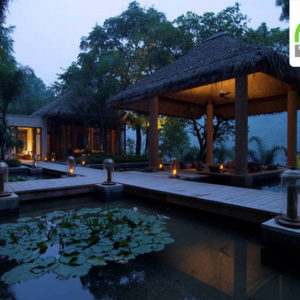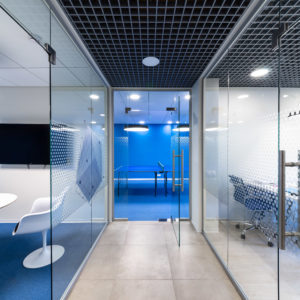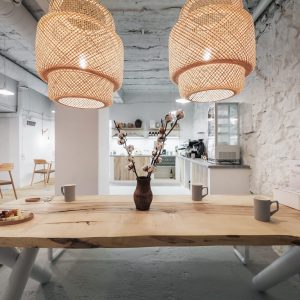
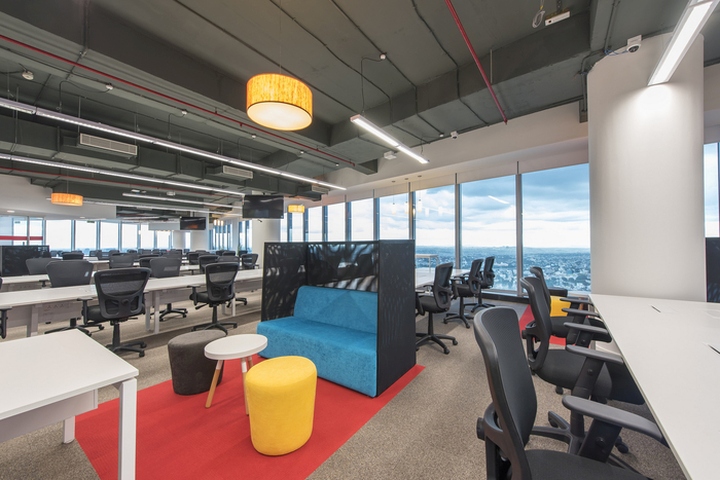

Zyeta Interiors has developed the office expansion of a Japanese E-Commerce Company located in Bangalore, India.
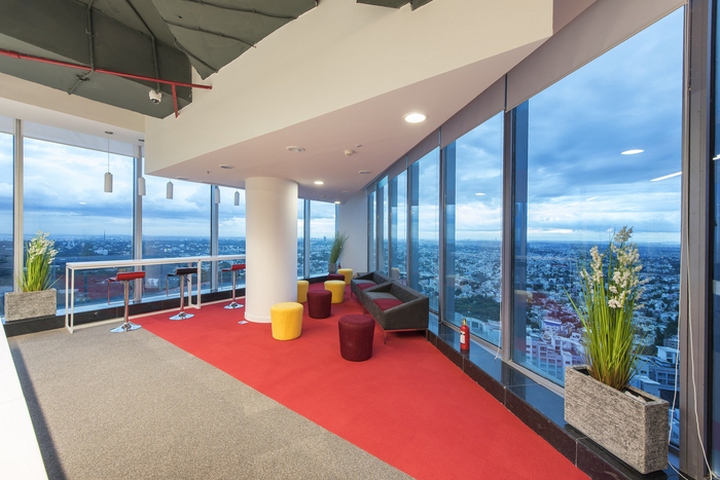
Designing the office space for one of the lead Japanese E-Commerce Company was challenging, the office was already occupied in the 20th lvl of WTC, Bangalore. When the company wanted to expand in 2015 in same building at 29th lvl, the brief was to adopt more flexible work methods. The main goal was to create unique yet smart open office with agile workstations. We ensured to consider everyone’s need; we discovered that the people wanted more small discussion rooms /Telephone Booths / Brainstorming and Breakout areas. We designed the flexible workplaces to allow employees to sit anywhere they wish to.

Zoning: we have designed all the work spaces towards large windows to allow lot of natural light to create comfortable and open office. All closed spaces like Meeting/Discussion Rooms are towards solid areas. The acute angle of this floor is fully glazed, highly visible and is the best view of Bangalore. We created the variety of seats: high seats, low seating, movable seats, and lounge seats creating different moods. This interesting corner is also used as buzz zone and area for people to chat, have quick brain storming, quick plan up meetings, relax, etc.
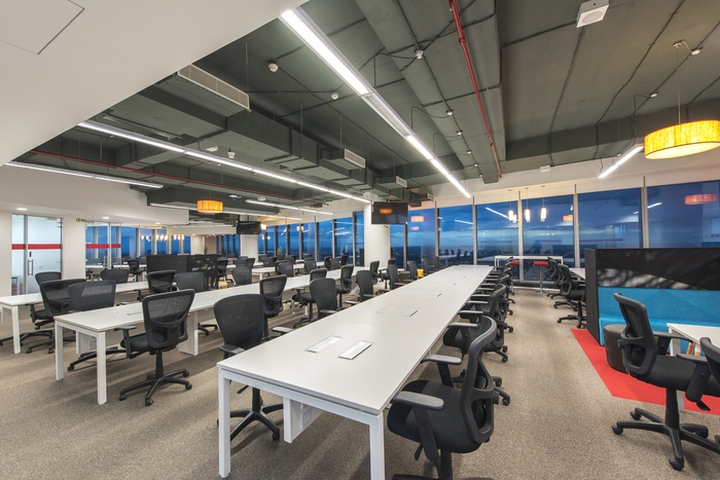
The move towards the standing desk is highly appreciated for people when they choose to stretch their legs, they could move to stand up desks. Ceiling is kept open at the workstation area to make space visually higher. All the ducts are kept open but painted grey matching to ceiling color. Rest of the area is kept white and plain. Mood, color, posture add lot of inputs for discussion and form culture. Employee engagements increase productivity, different from other traditional alert seats. We are able to get the team out of their strong corporate identity towards much more flexible, open, foster collaboration.
Design: Zyeta Interiors / Shilpa Revankar / Anita Yadagiri / Nithin PL / Naveen Joseph
Photography: Mani Iyer
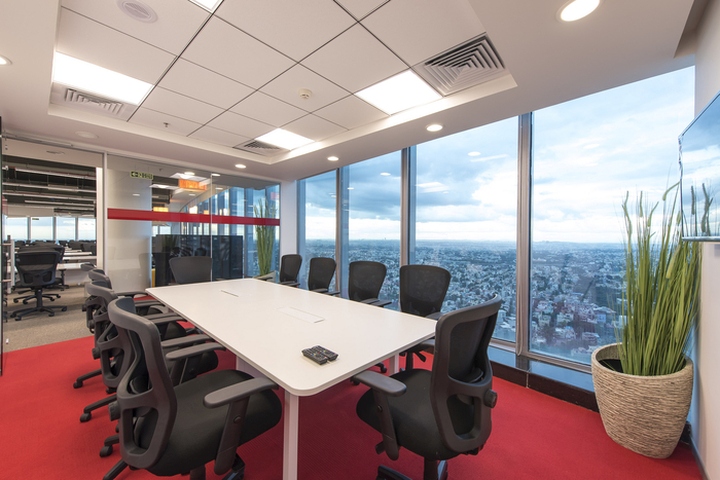
via Office Snapshots





