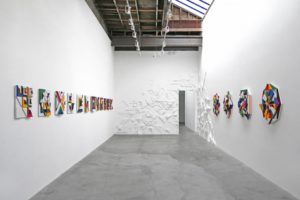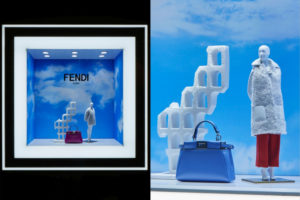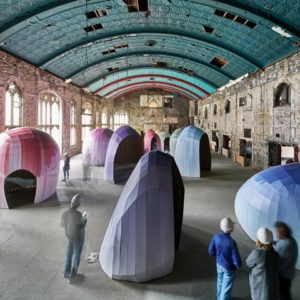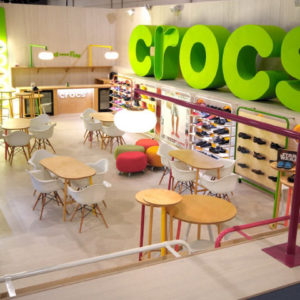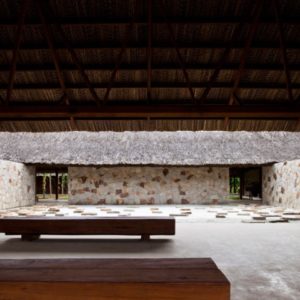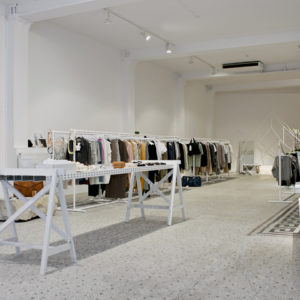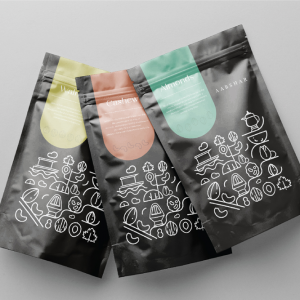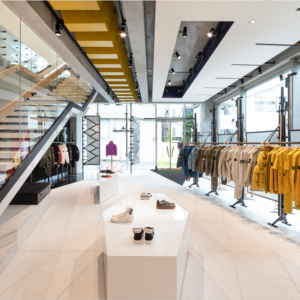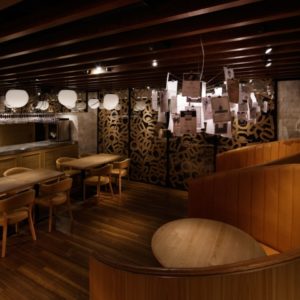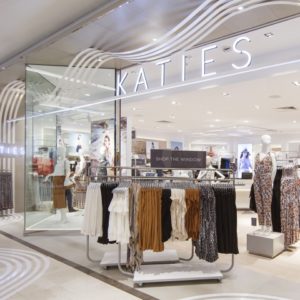
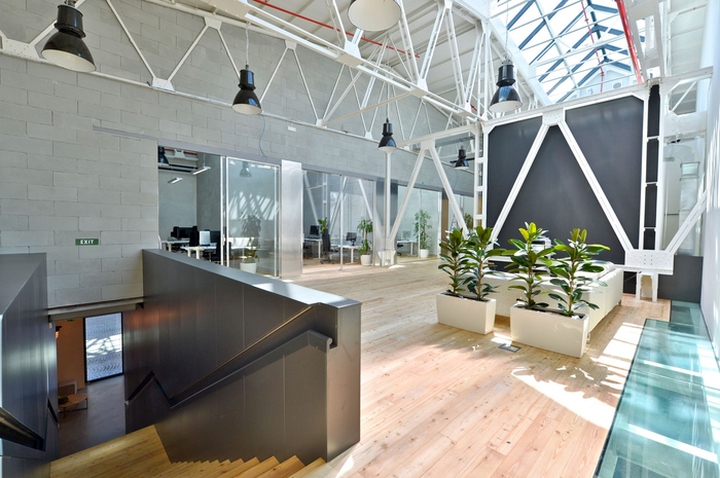

Apiary has recently moved into a new office space in Prague which was designed by Majo Architekti.
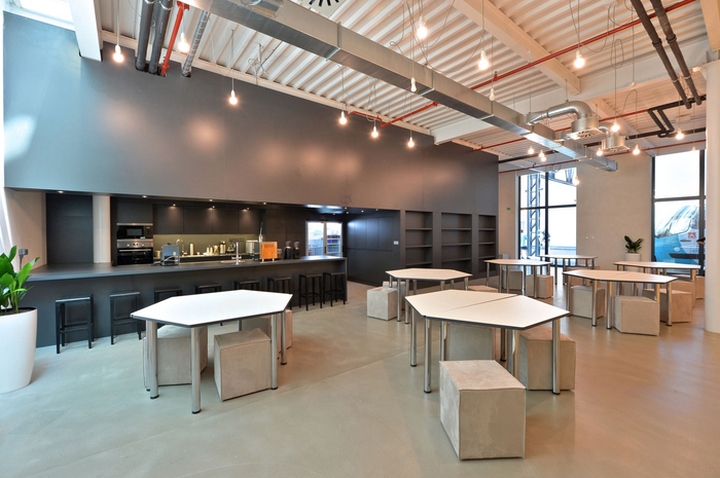
The fitout for Apiary tries to retain the industrial character of the rental unit. New structures are designed as clearly defined installations and are placed within the existing steel construction. To keep the magnificence of the industrial space, the installations terminate under the ceiling.
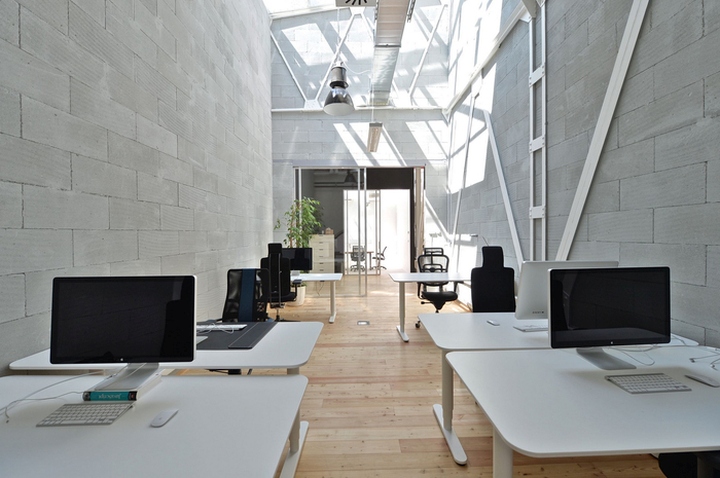
The office space is divided into the darker 1. floor where utilities and recreational operations are placed, and the lighter 2. floor set for the workplace. The visible steel constructions are painted white, the technical equipment keeps its current form. The floor is designed from industrial cement grit and oiled larch floorboards. Other materials include patterned sheet, spruce boards, anthracite laminate, gray painted breeze blocks and white painted bricks. To emphasize the industrial character of the offices, factory lights were used.
Design: Majo Architekti
Photography: Jakub Pelnar
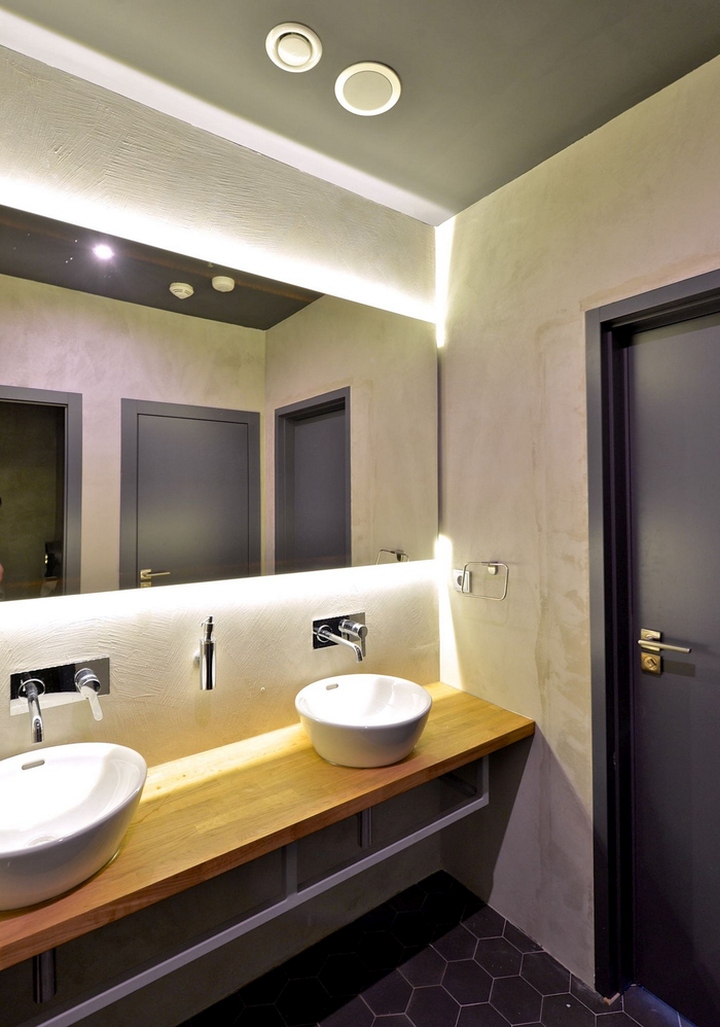
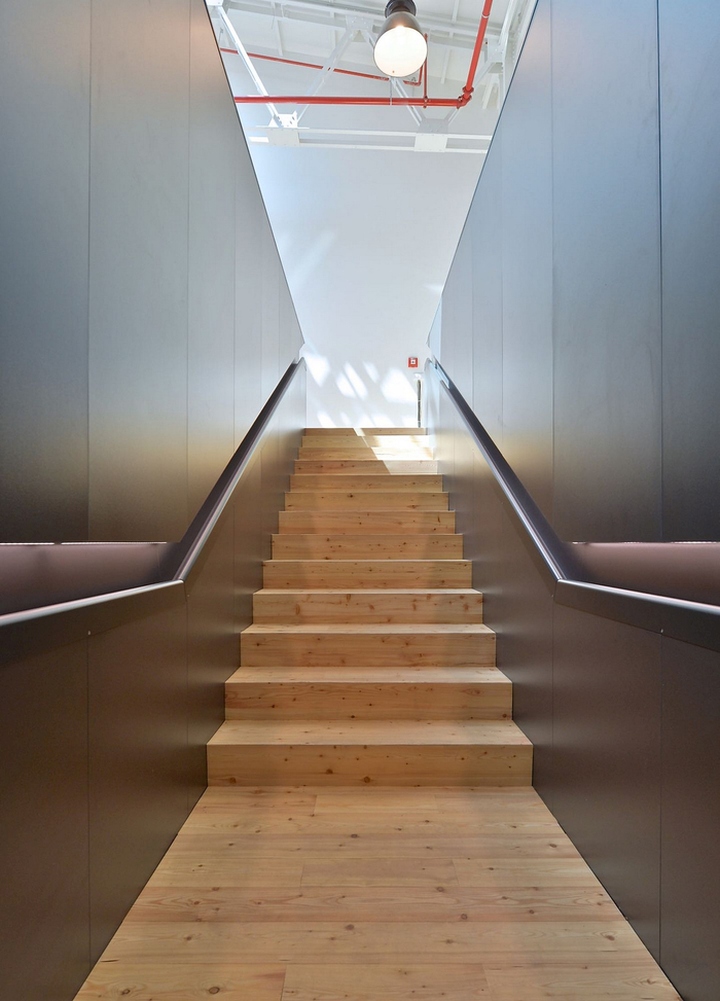
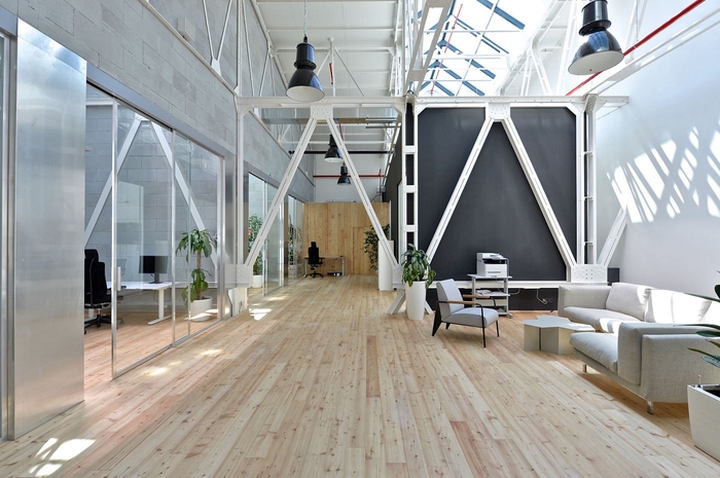
via Office Snapshots





Add to collection
