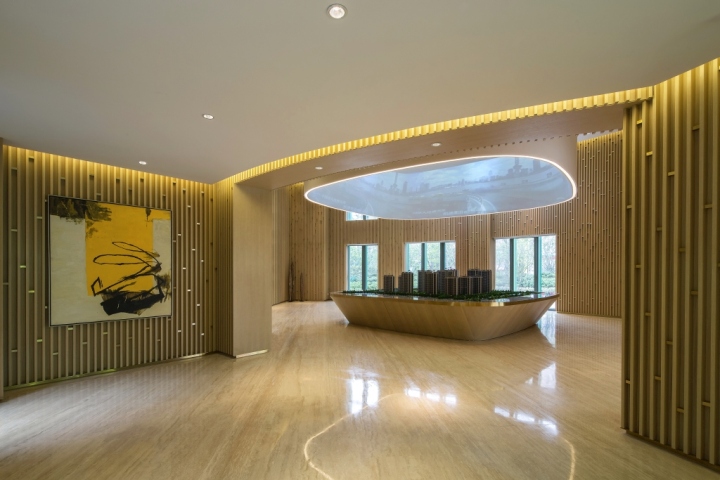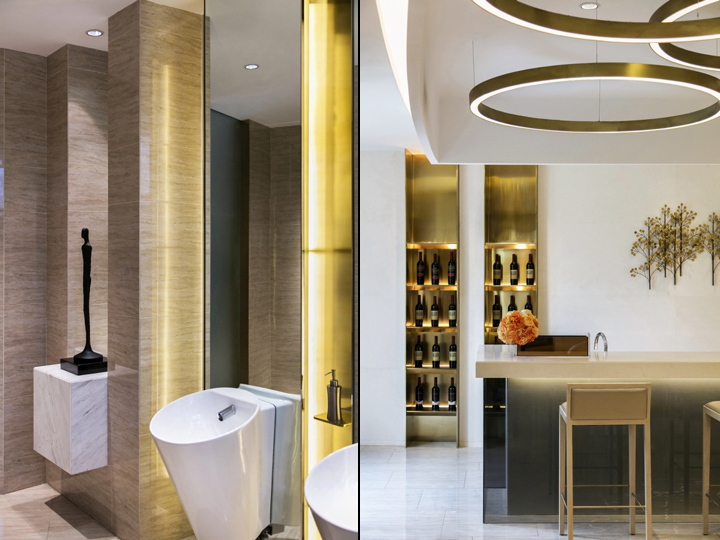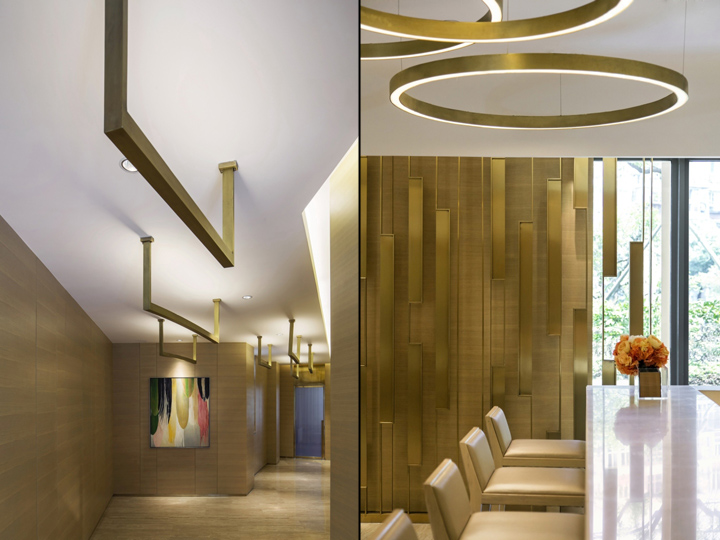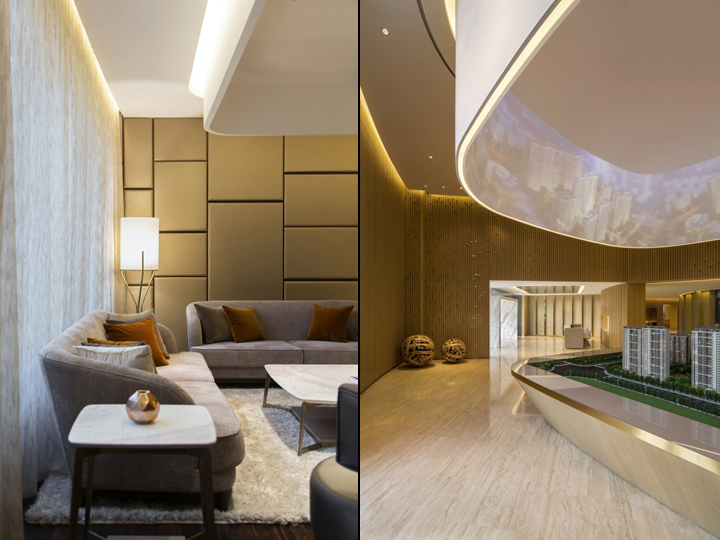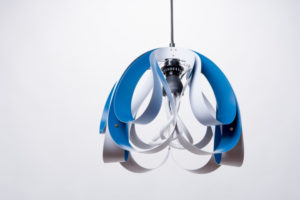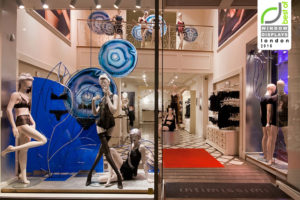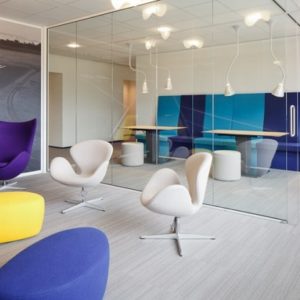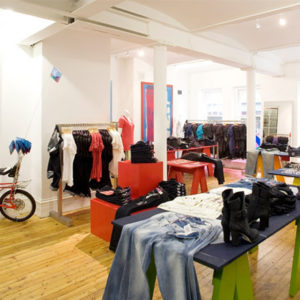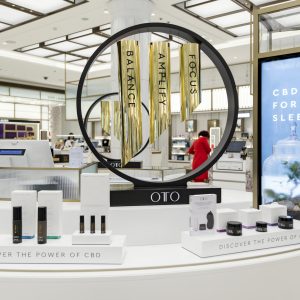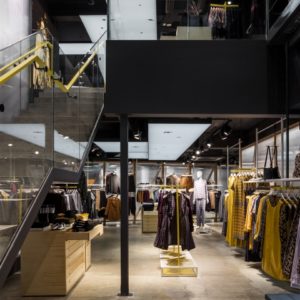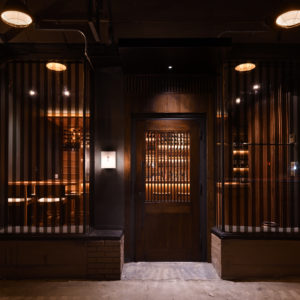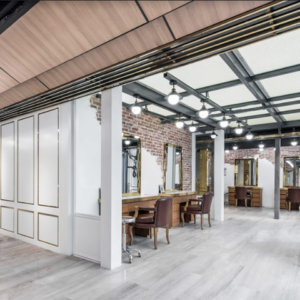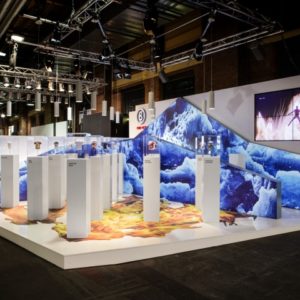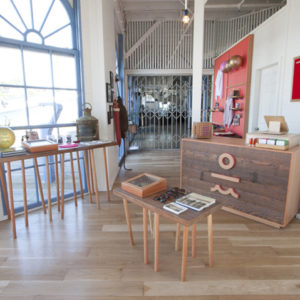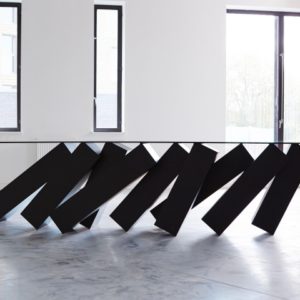


Located in the coastal China city of Ningbo, the original architectural plan for this oval-shaped property sales office featured little more than a few pillars. As such, a fence wall that curves around the space was built to conceal the columns and create different zones that are connected through design.
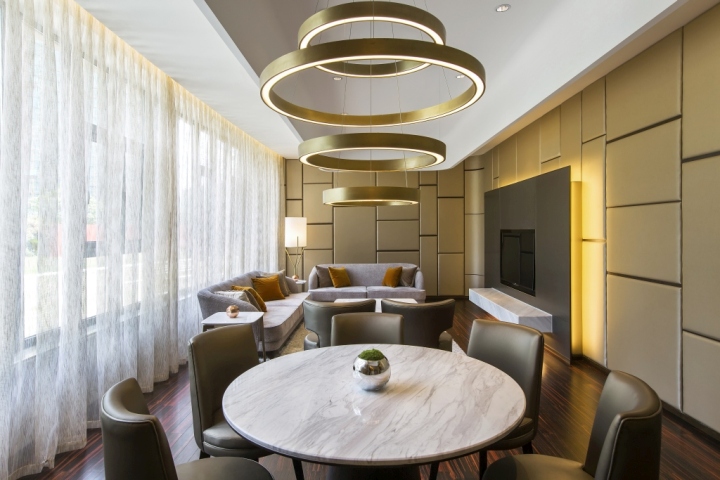
Setting an elegant tone, the reception area enables the unusually shaped ceiling mirror surrounded by soft lights to take centre stage and creating a sense of spaciousness. Inspired by a bamboo garden fence, an oak and champagne gold stainless steel wall greets visitors as they enter.
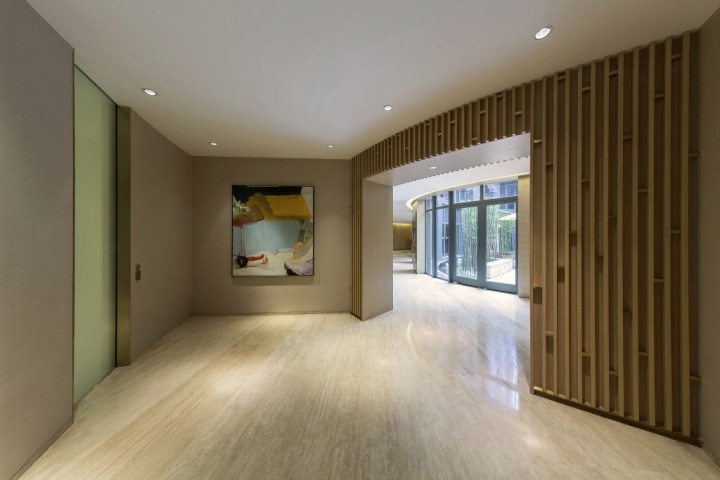
Next to the reception, the display area showcases site models, however again the ceiling is the focal point – a consistent theme that runs throughout the entire sales office. A false ceiling has been installed in the reception area, making the space feel more intimate, while the display room sees the ceiling jump to an impressive 6.8 metres high, showcasing the work on display below to dramatic effect. Dedicated to the traditional Chinese concept of “round sky, square ground”, this concept has been applied to the island and ceiling details. The area features an enormous sky-like shade that highlights the island below like a firmament, projecting this informative image 360 degrees round the interior dome. An artistic flair pervades the entire space, with sculptures and abstract paintings that infuse the place with taste.
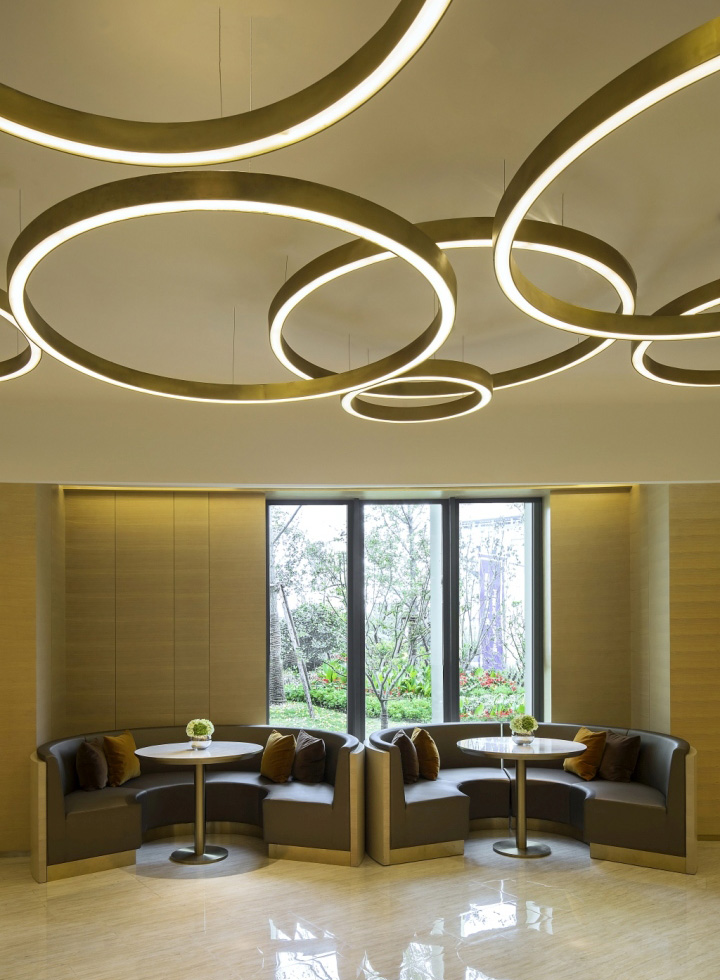
At the centre of the office lies a magnificent greenhouse that connects each different zone together through a series of intertwining garden paths. Surrounding the greenhouse a fence wall has been erected, which houses integrated box seats where visitors can relax and enjoy the view of the garden. Behind the fence wall lives a meeting area that has been designed with circles in mind. Circular LED chandeliers surrounded by soft lights hark back to the display area ceiling. The ceiling itself echoes the hanging shade in the display room, this time showcasing the varying scale of the building model sitting on the island in the centre of the room. Again, champagne gold stainless steel wall patterns echo the design of the screen, and there is also a multitude of seating options catering to every level of comfort or size of group. Meanwhile, at the back nestles a wine bar featuring leaf-shaped wall sculptures that create a natural, comfortable atmosphere.
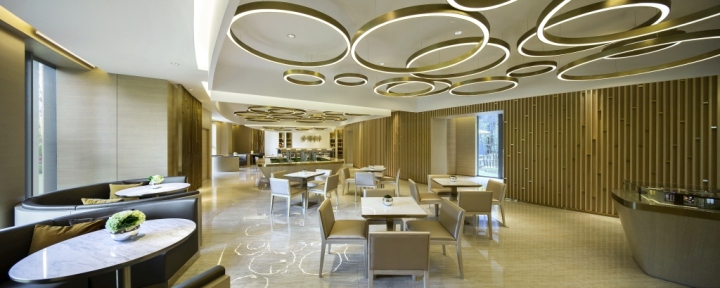
The corridor leading to the VIP rooms is bathed in a warm glow from the champagne gold slats that adorn the ceiling, which gently bid visitors towards the rooms. Once inside the VIP area, decorative lights nestle behind the television wall and marble cabinet, offering a unique effect that is complemented by the collection of artwork and patterned leather wall featuring different sized panels. Tying in with the meeting area, the same spectacular chandelier with multiple layers of LED lighting hangs proudly above the conference table. The washrooms are state-of the-art, including automatic doors, induction taps and toilets; however a sense of style remains thanks to the limestone walls, elegant sculptures, and subtle champagne gold accents.

At the rear of the corridor stand two distinct show flats, which make a perfect end point for this journey of remarkable visual experience.
Design: Beige Design Ltd / Danny Chan
Photography: Ulso Tsang
