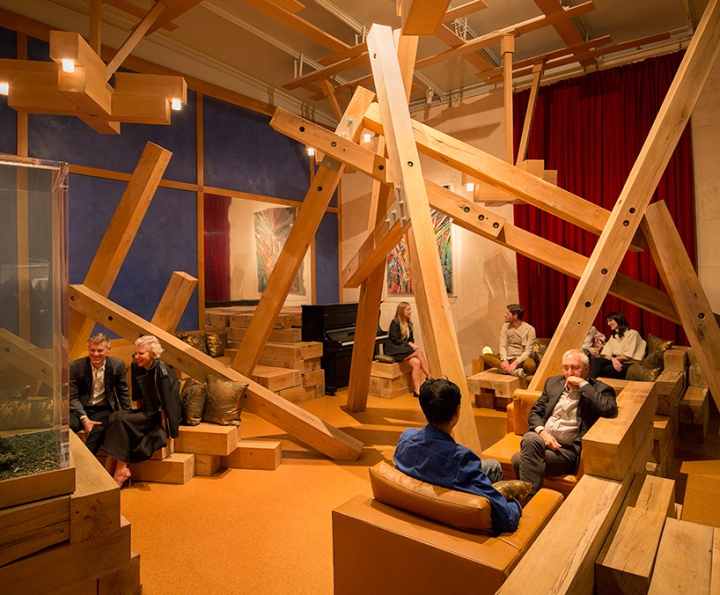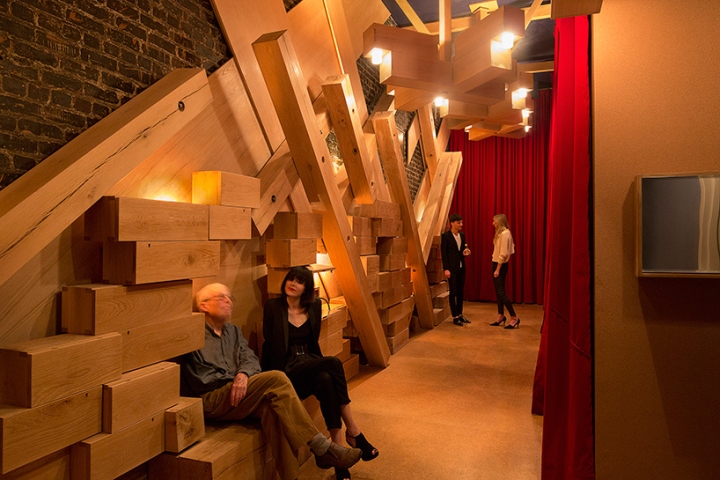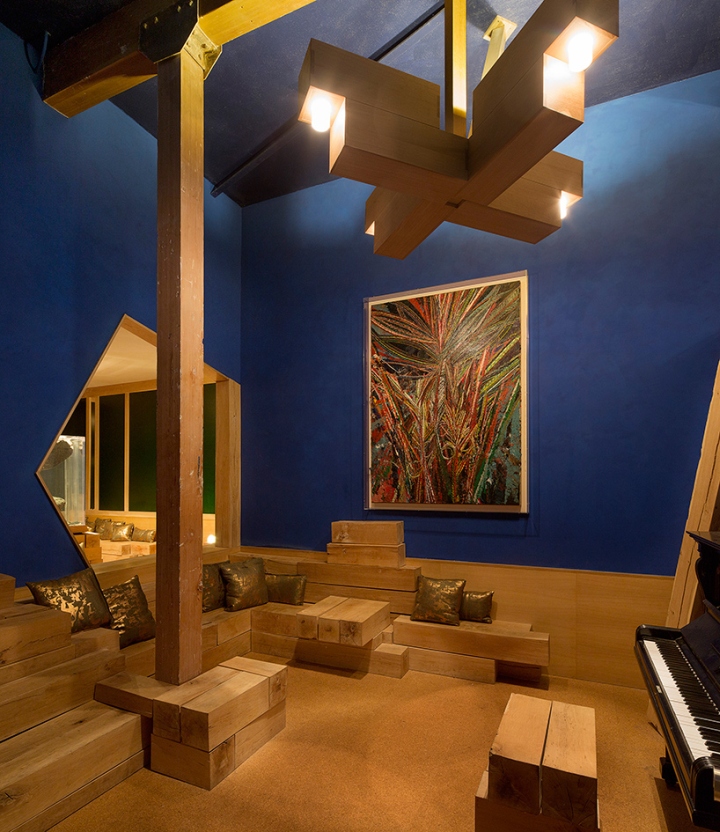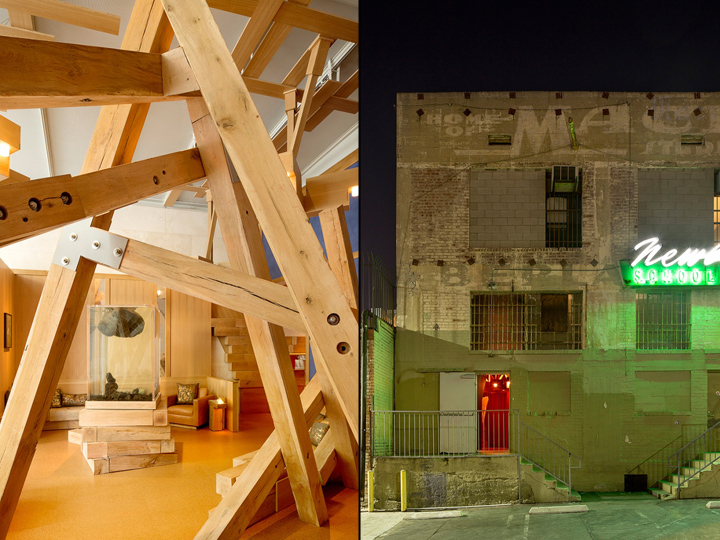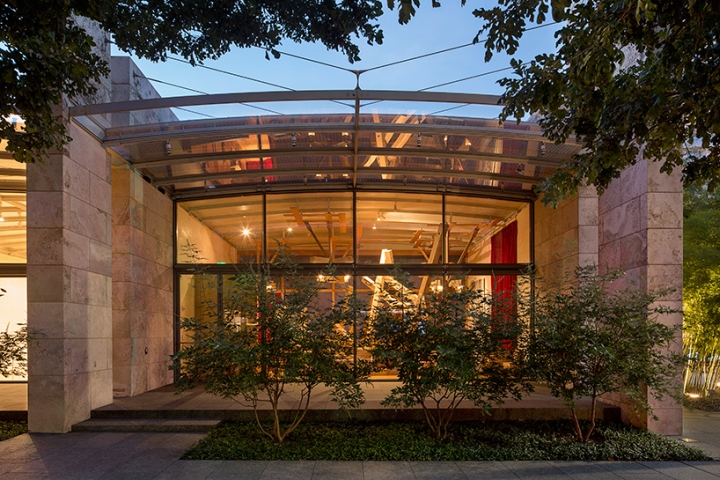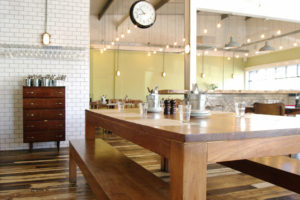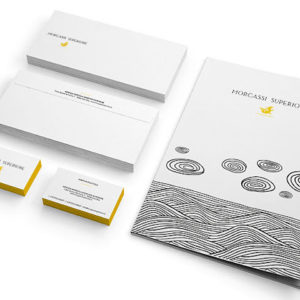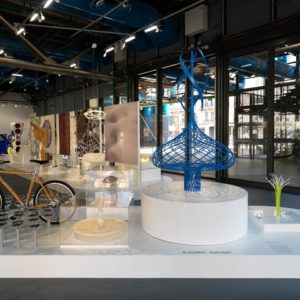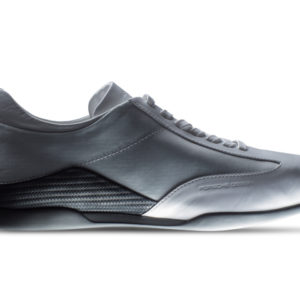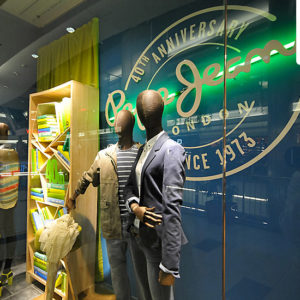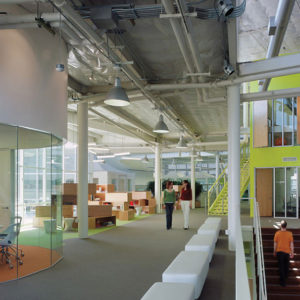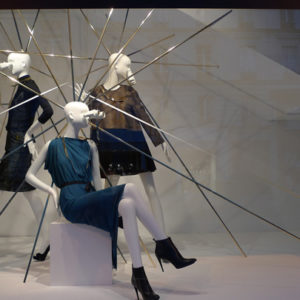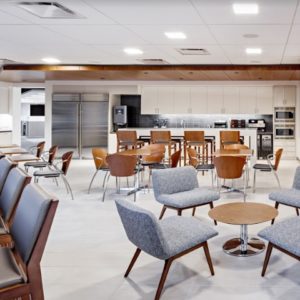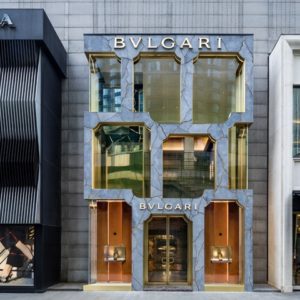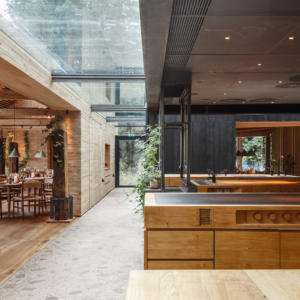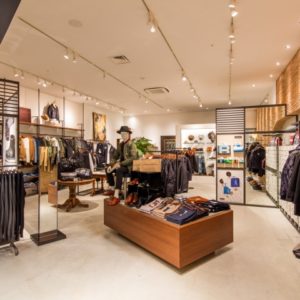
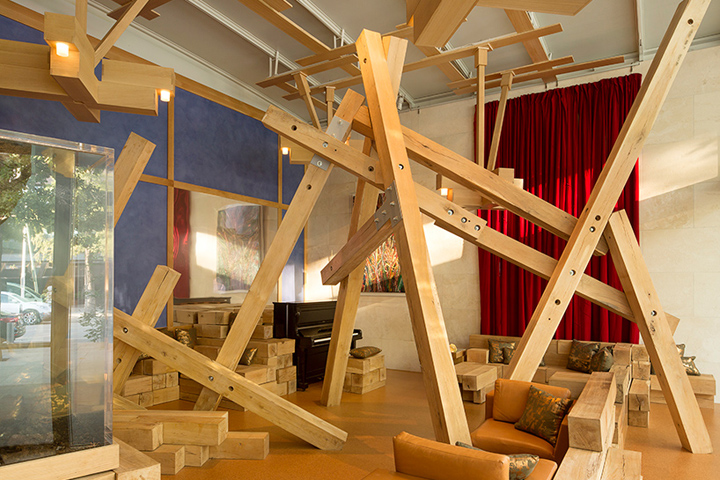

In collaboration with artist Piero Golia, architect Edwin Chan has transformed the corner gallery of the Nasher Sculpture Center in Dallas into a gathering space that combines architecture, entertainment, and works of art. The duo originally converted a storage area off Hollywood Boulevard in Los Angeles into an environment that encouraged interaction and led to a more developed sense of community. For over a year on select evenings, the ‘Chalet’ was opened to visitors for gatherings that ranged from extravagantly large-scale to quiet and intimate. However, after sixteen months of operation, the site closed in november 2014.
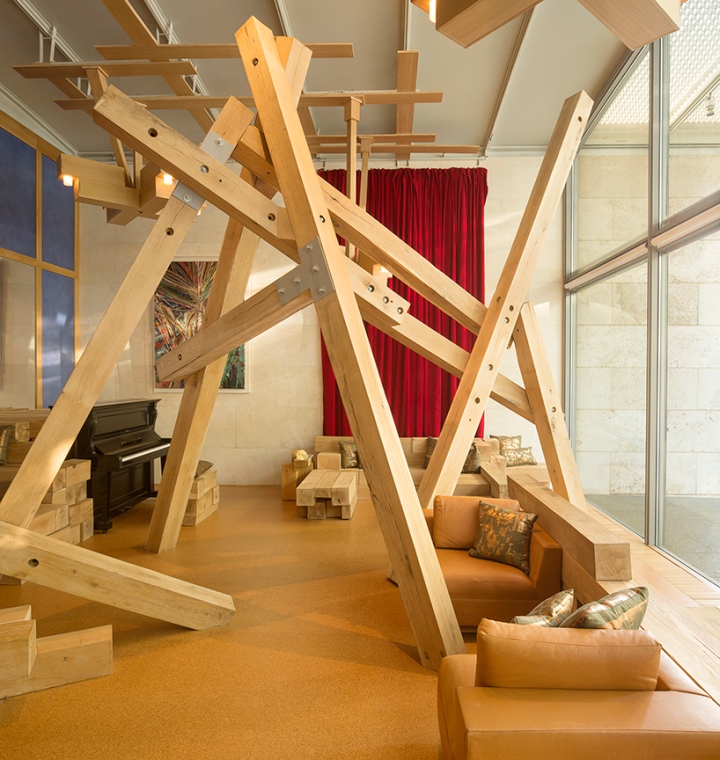
A year later, Chan again worked with Golia to reconfigure the architectural elements of the scheme to its new environment in the Nasher Sculpture Center. Reusing nearly all of the original parts from the Hollywood version, Chan recreated the feeling of ‘Chalet Hollywood’ within a space that is unique to Dallas, transforming the gallery into a warm and convivial environment with modular white oak furnishings, venetian plaster walls, and textiles designed by Johnson Hartig. ‘Chalet Dallas’ follows a similar structure to its Hollywood predecessor, providing the setting for a wide range of guests and performers to meet and experience different forms of entertainment. The Chalet is also accessible during the daytime as a place for museum visitors to congregate and relax.
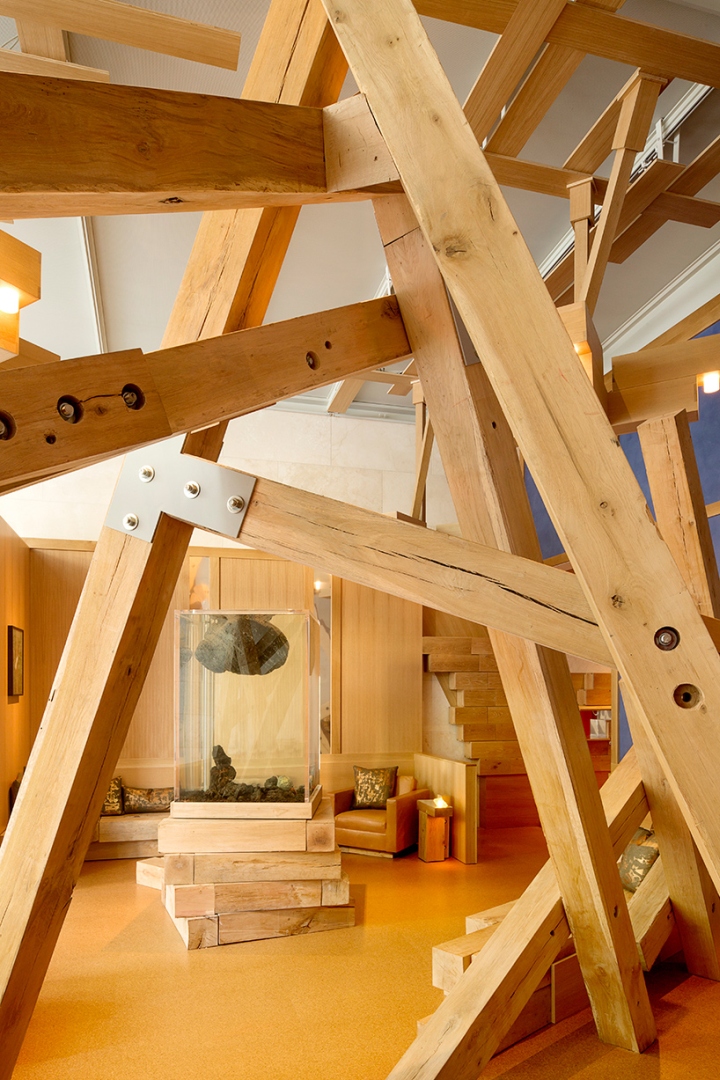
‘The Chalet defies any easy categorization – a luxurious retreat, open and available for the enjoyment of every museum visitor, but also a site of carefully considered and executed experiences,’ says Jeremy Stricks director of the Nasher Sculpture Center.
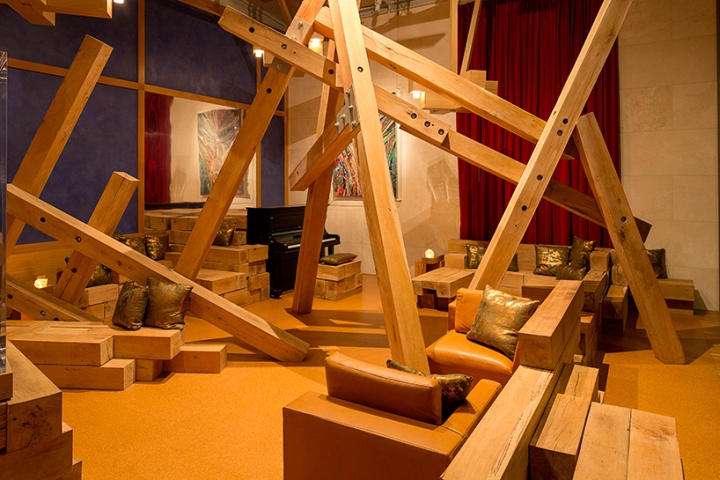
The modular timber design from ‘Chalet Hollywood’ is re-assembled as different seating arrangements inside the open-plan gallery, creating an intimate setting for social exchange. The diagonal structure that previously provided the support framework for the liquor cabinets, is now reconfigured as a screen to provide spatial separation. Visible through the large glazed facade of the Nasher Sculpture Center, the blue venetian plaster complements the beige colored travertine walls of the Renzo Piano-designed gallery, and provides the backdrop for the solid timbers and artworks.
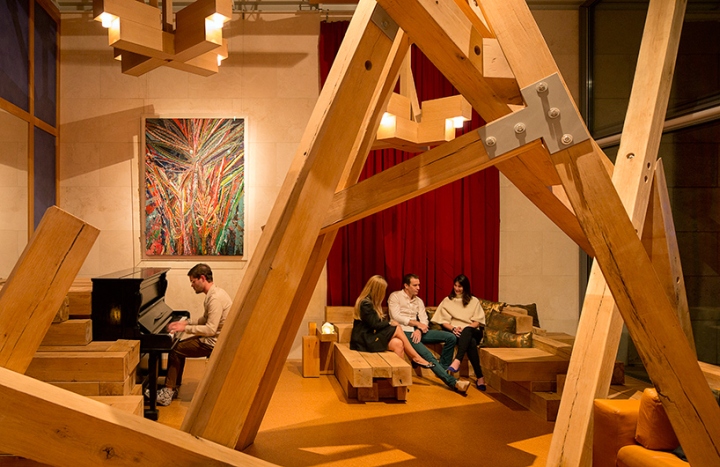
Architect Edwin Chan received his bachelor of arts from the College of Environmental Design at UC Berkeley, and his master of architecture from the Graduate School of Design at Harvard. After graduation, Chan joined Frank Gehry’s team in Los Angeles and collaborated with him as design partner on many of the firm’s most significant projects.
All images by Jeremy Bittermann
