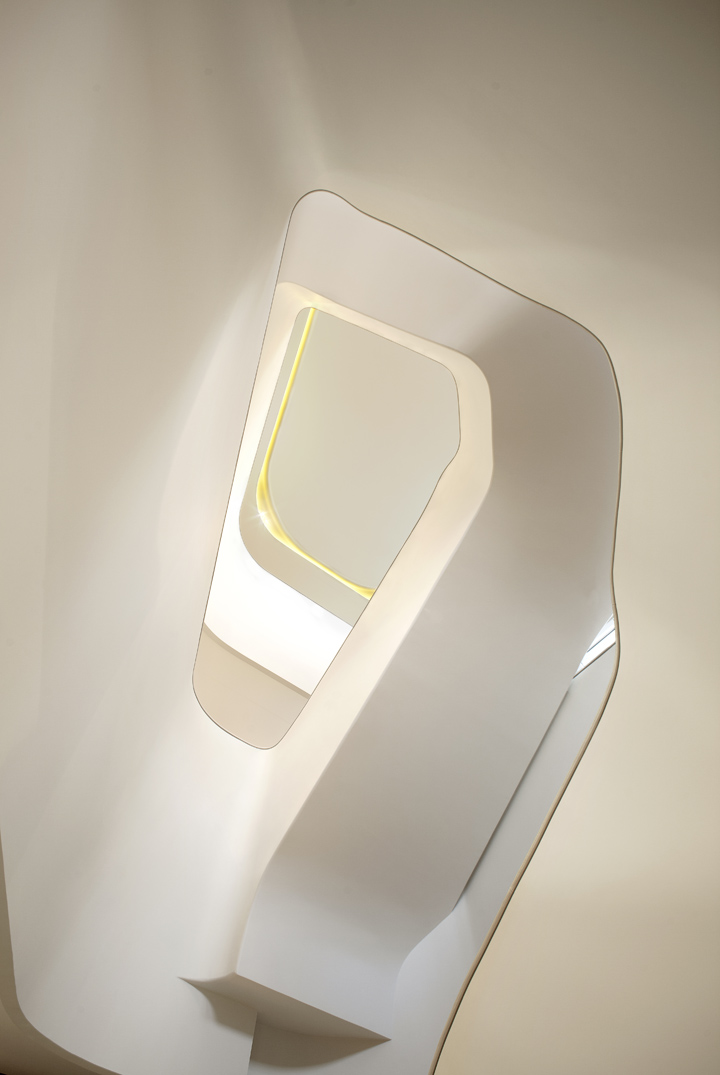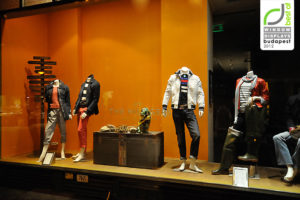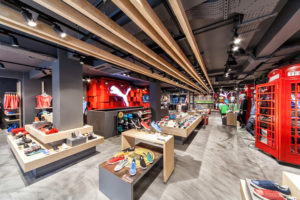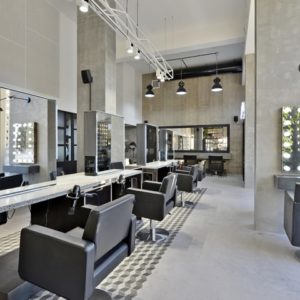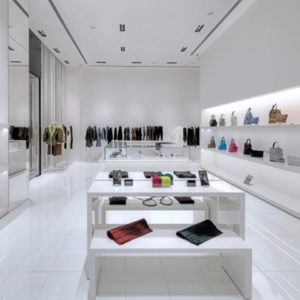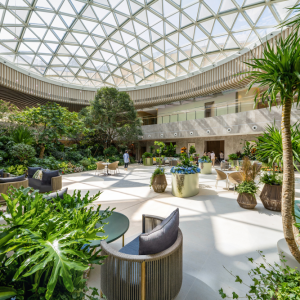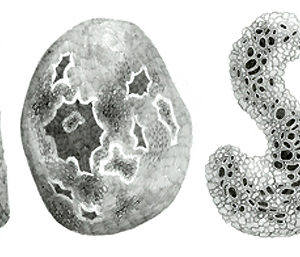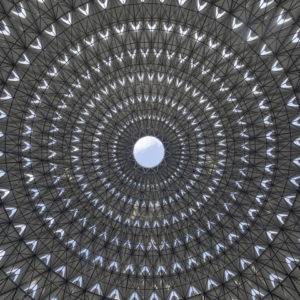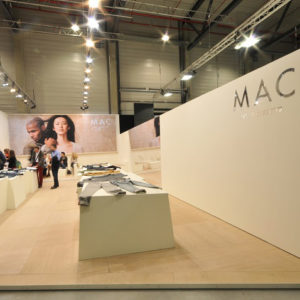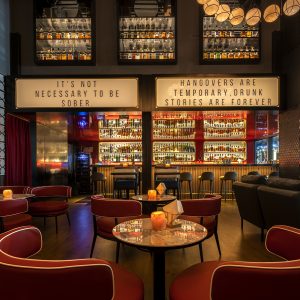
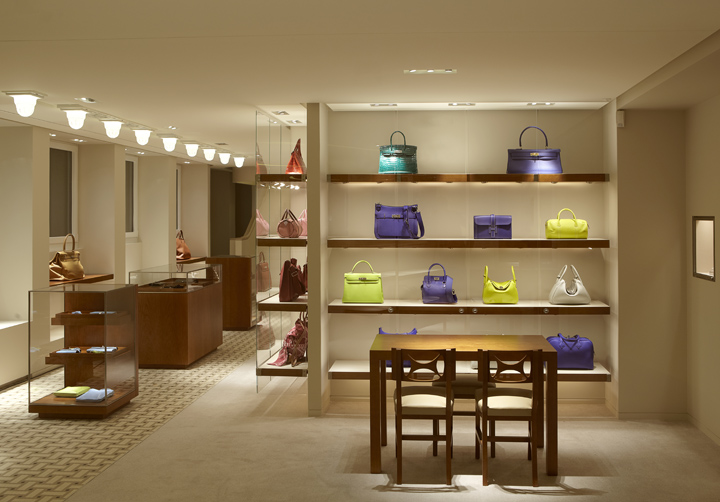

Last November a new Hermès flagship store opened in Geneva, Switzerland. The seven-storey building, built by Marc-Joseph Saugey in 1946, rises on Guisan General’s bank on the lakeside at the corner of Rhone and Robert Céard street. Three out of the seven floors are open to the public providing access to a 500 m2 shopping area for visitors. The atmosphere clearly reflects the Parisian spirit of the architectural agency, RDAI responsible for the Hermès boutiques worldwide. The large metal framed windows decorated with Greek meander motifs elegantly transform the store’s entrance.

Eight retro-illuminated metal box logos punctuate the façade while a giant illuminated logo promotes the new Hermès store the lake-side. Passing the main entrance formed by two completely symmetric curved glass wings, the clients arrive in the first space devoted to silks, perfumes and other accessories. A harmonizing composition of light walls, mirrors and the mosaic floor opens up the interior by enhancing the light and space inside.

A unusual staircase leads up to the second floor where the fascinating Hermès world continues with Jean-Michel Frank’s furniture collection. Oak parquet flooring and marmorino walls create a light and elegant atmosphere, not forgetting the photo exposition corner and the completely furnished showroom to mention.
Designed by RDAI
Artistic director: Denis Montel
Project interior architect: Dominique Hebrard
Assitant architect: Catherine Barreira
Photos by Frédéric Delangle





