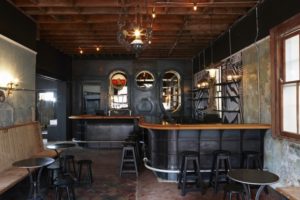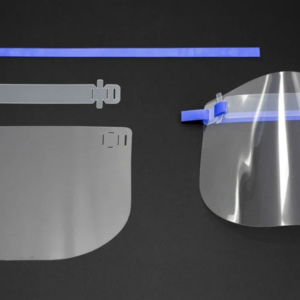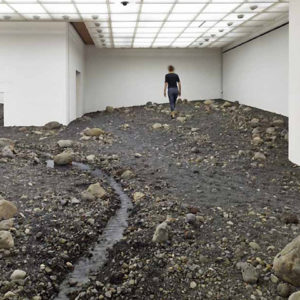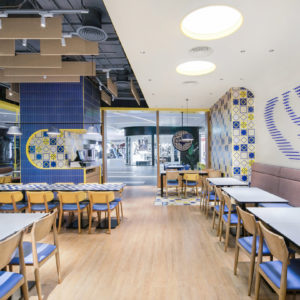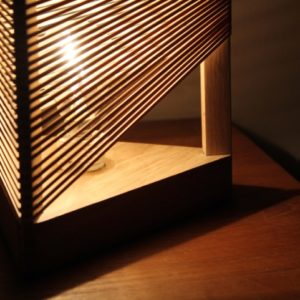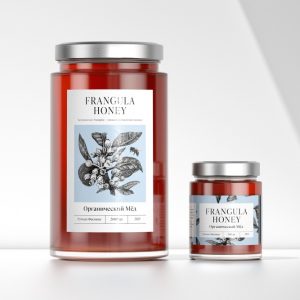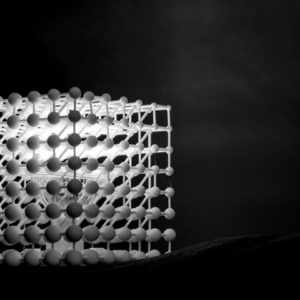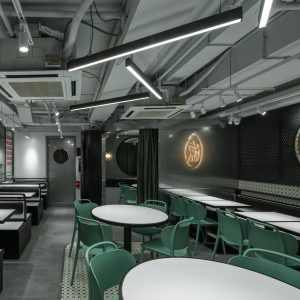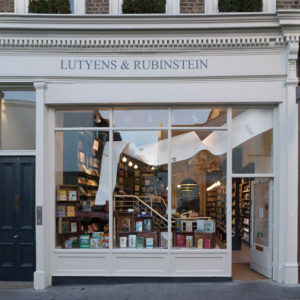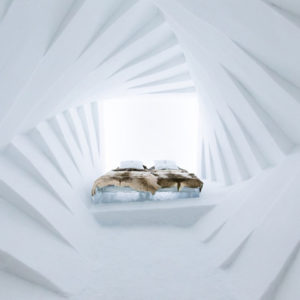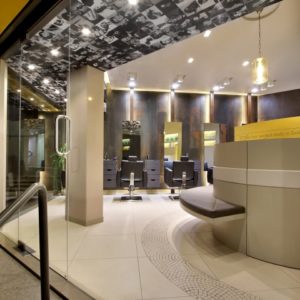
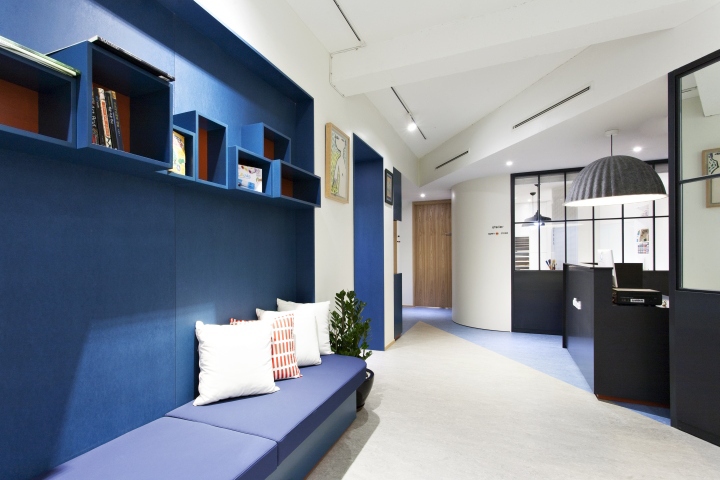

The Allround Institute is the healing and training facility for disabled children and parents through sensory integration, art, play, and language. Space of 140 sqm was requested for remodeling. The unusual shaped area has already gone through several runs of remodeling and updates. Various size rooms needed remodeling for therapy, counseling, office, and reception. The space for therapy and education had to be Isolated and secured from outside while that for welcoming had to be open and cheerful.
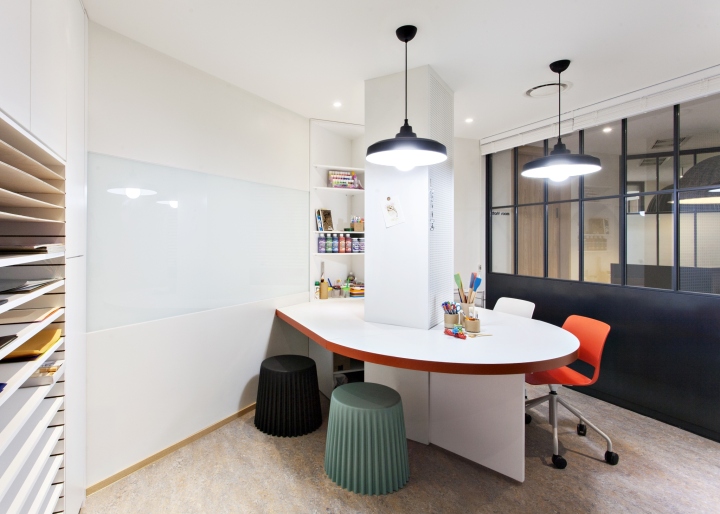
The goal of the design was to pursue an economic and practical space on the basis of Allround institute’s unique philosophy. The space was dedicated to disabled kids not only for therapy and education but for spatial experience. Hoping to be remembered as pleasant space, the remodeling was planned. Reception counter was located at entry. Reception hall was surrounded with a round wall to feel warm and liberal, which is consistent with the meaning of “Allround”.

The wall is finished with wool-felt fabric and painted with the same color of the reception lighting (MUUTO, BELL). We tried to show the consistency between the Allround brand and the space by using blue valchromat that is the color of Allround’s logo. To maximize the spatial feeling, the ceiling pattern was stretched to the floor pattern in parallel. Finishing with mirrors released the stuffed feeling of the isolated space. Next to the reception area was Atelier for art therapy, which could be seen from the lounge area through a glass wall. The wall frames and the finishing materials were matched but the variability was given by mirrors and glasses.

The floor was finished with the vivid and bright materials as kids sketched and water-painted with various colors. Unlike calm lounge, each therapy rooms rendered bright and energetic using the finishing materials of vivid colors and cute patterns. Such environment was geared for kids to let themselves easily motivated and engaged. The functions of all the therapy rooms were matched with colors, lightings, and color temperatures. Healthy and sound space was created by using eco-friendly materials such as marmorum, valchromat.
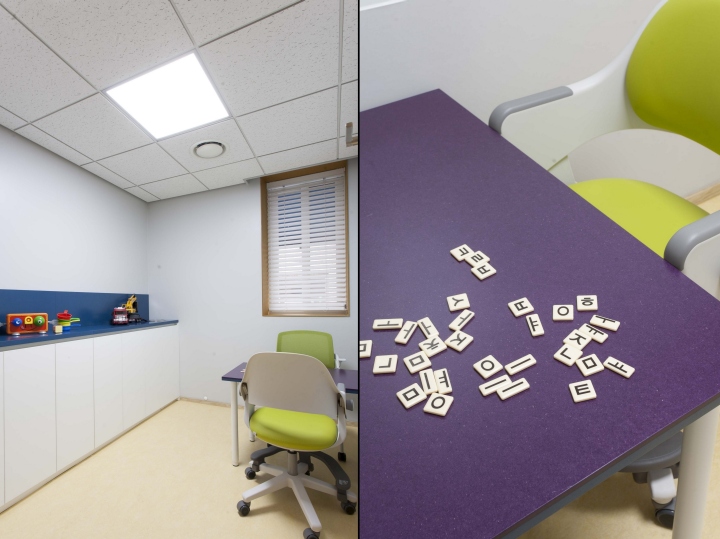
The storage cabinets were organized through studies of equipment and teaching materials. Since safety was always most important, electric outlets and switches were isolated from kids. The Clover space design is an organization among interior design experts in the fields of high-quality finishing materials, furniture, display, and graphics. Outstanding professionals with disciplines and experiences have led synergistic relationship with clients. Founded in 2010, the Clover space design has worked on commercial and exhibit spaces in collaboration with the corporates letting brands spatialize.
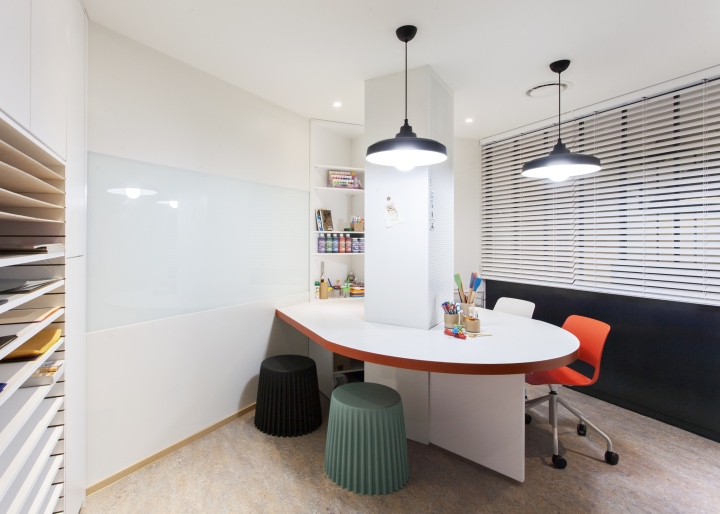
The clients are Lotte Mart, Amore Pacific, Hyundai Card, etc. We believe the best space design is human-centered. We sincerely make every endeavor to create a beautiful, comfortable and practical space for our clients. Whenever it is, wherever we work, and whomever we partner with, we will bring passion, excitement, creativity, and integrity that we proudly offer to our clients. Again, we strongly believe that we are creating human-centered space.
Design: CLOVER space design CSD
Photography: Jinwoo Han
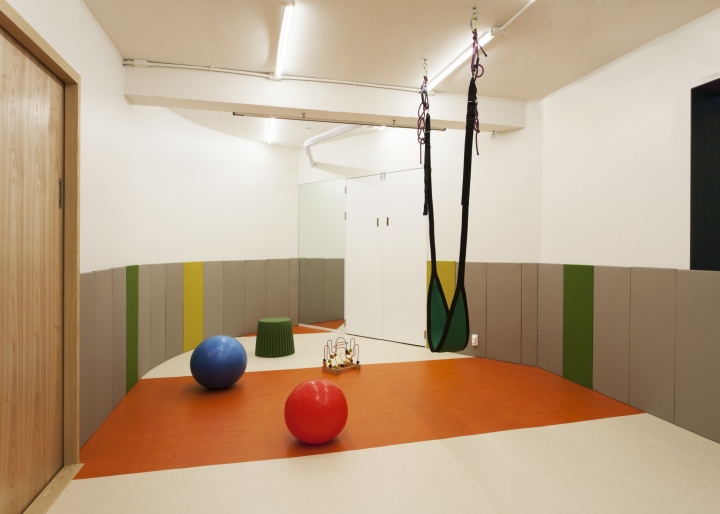



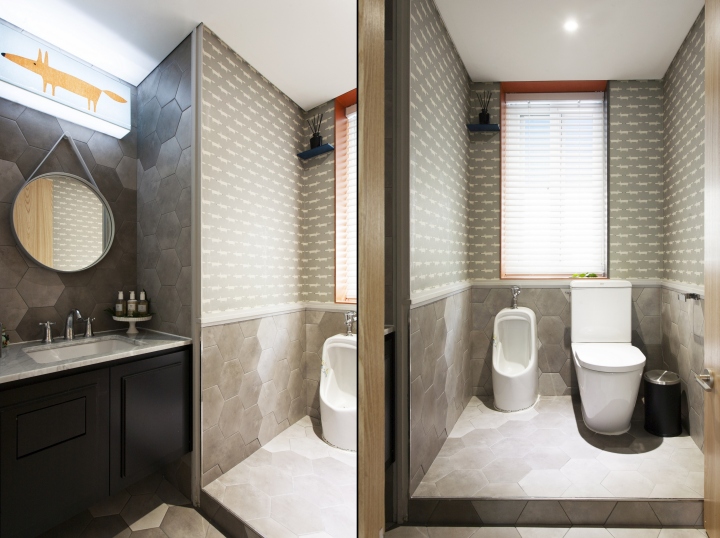
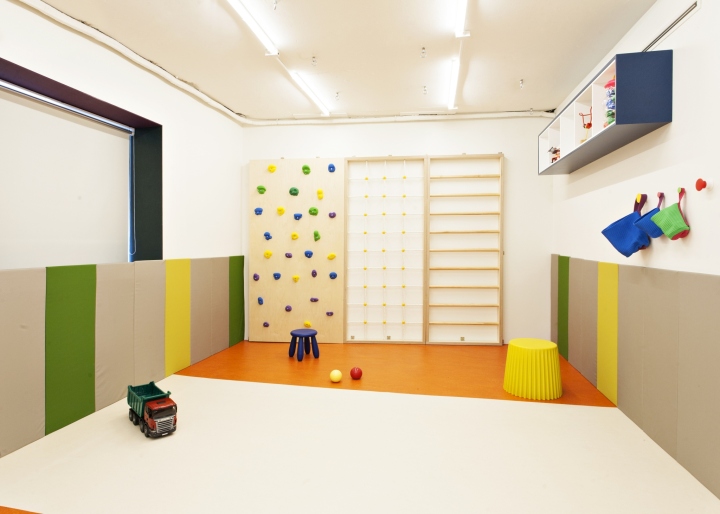












Add to collection
