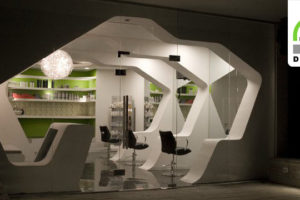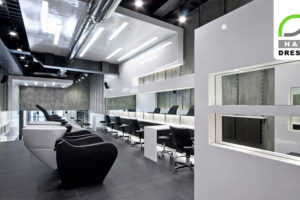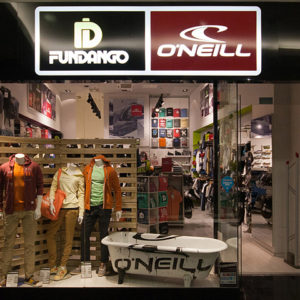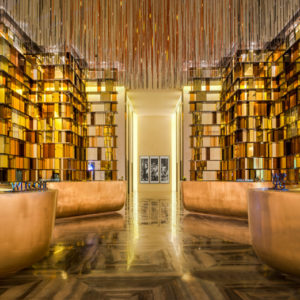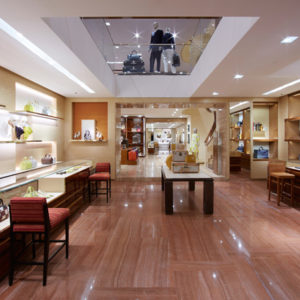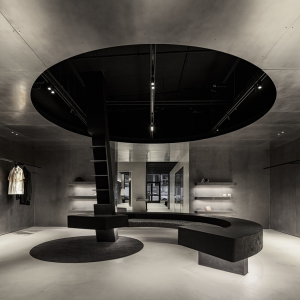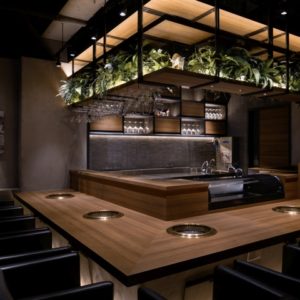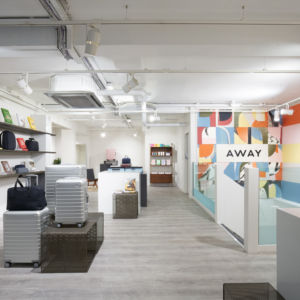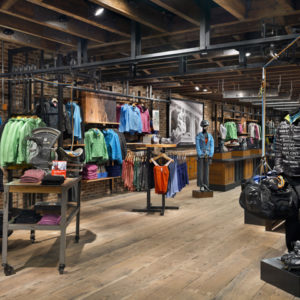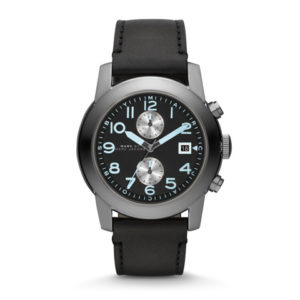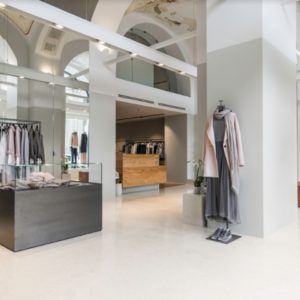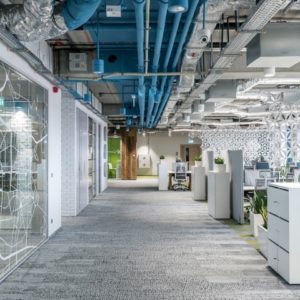
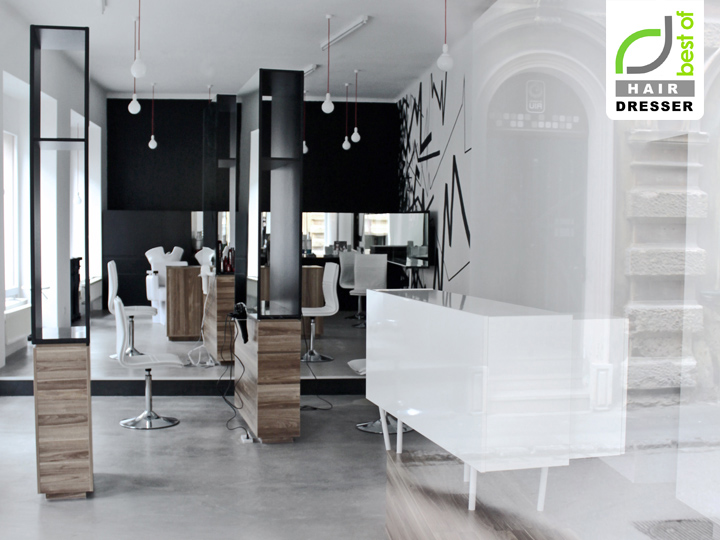

There was a young principal who was interested in contemporary design and wanted to have a dynamic, bright hairdressing saloon with simple forms. Finally a farflung, monochrome and as the function allowed minimalist interior was born.
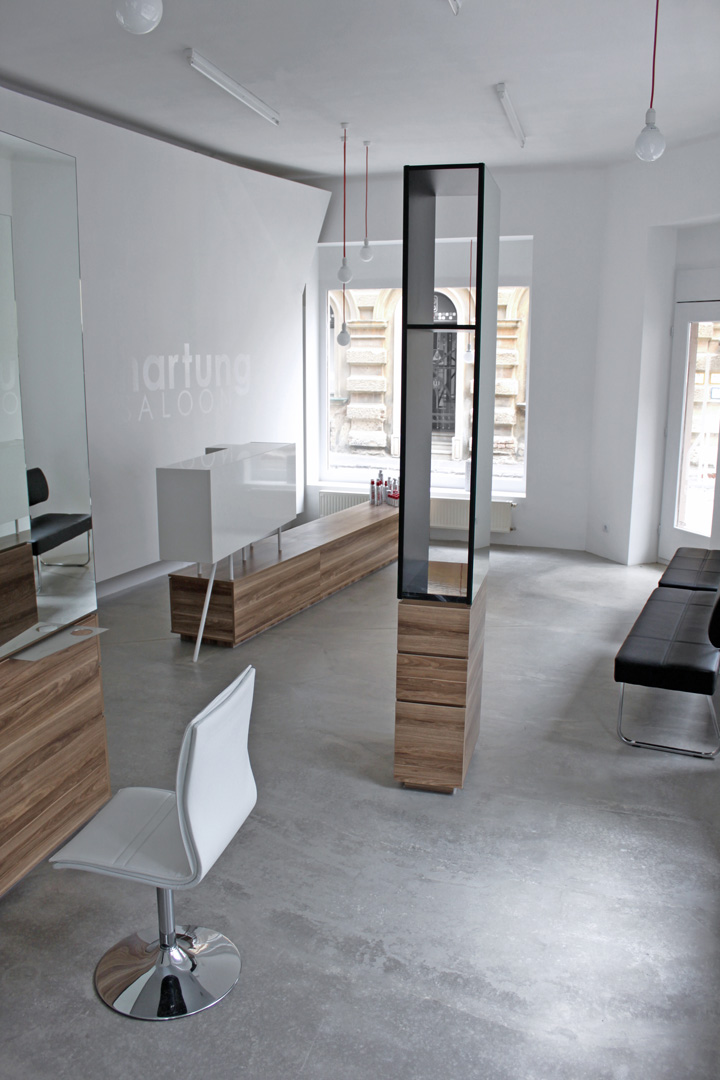
The concept was simple. Black surfaces in the rooms for dyeing (non public spaces) and white surfaces in the “place of creation”. The two sharply different spaces are connected to each other by a graphics. Dynamic and structure of the graphics strengthens the youthful message of the saloon. To break the monotony of white surfaces the “earmark” was established that is a small joke in the too sterile space. Butts of the “mirror furniture” are open opposed to the large sized fronts.
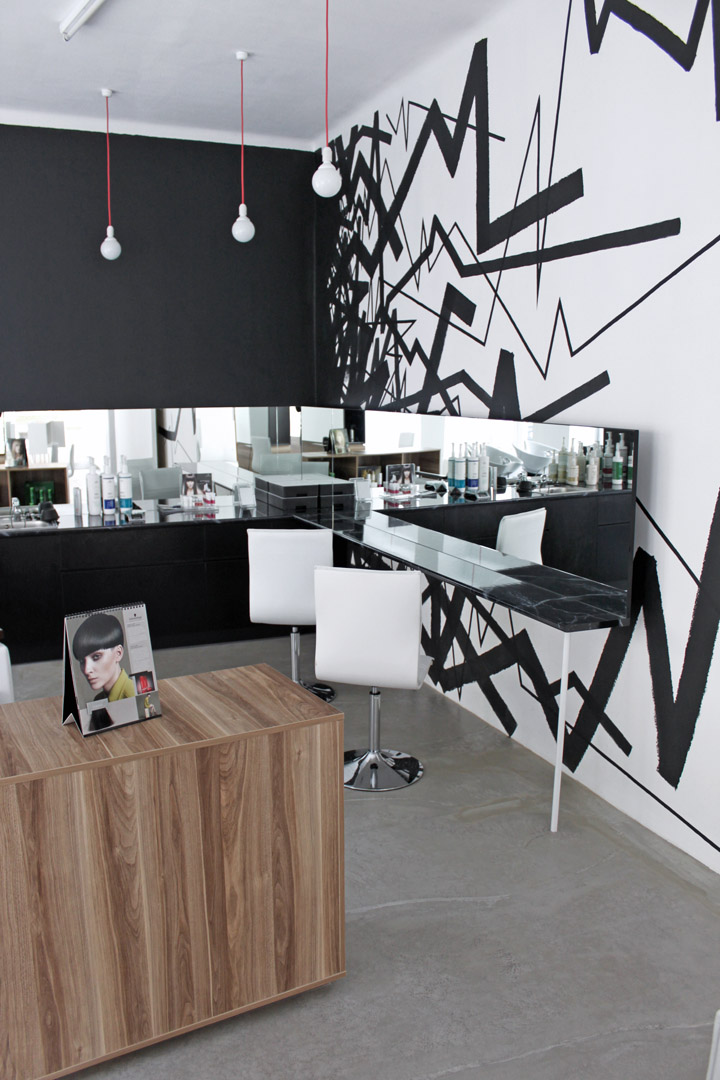
This way the room has views where it is possible to look through the whole space. The wooden furniture resolves the hard appearance making a nice combination together with the concrete flooring. Bright clear spaces with simple but smart solutions make the hairdressing saloon interesting.
customer: Attila Hartung
interior architecture : mima architects: Csaba Rohoska, Klaudia Szösz
building year: 2011

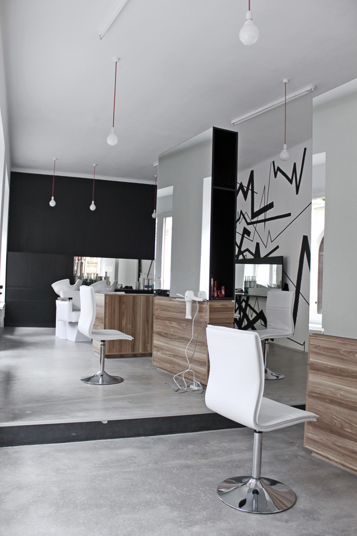
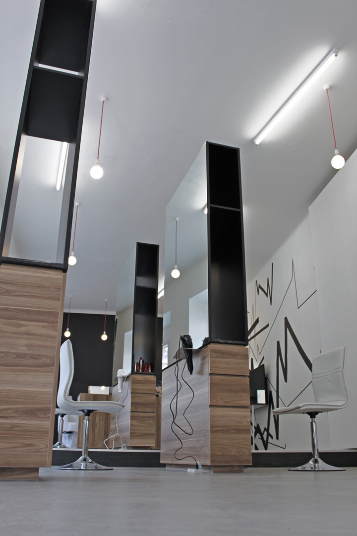
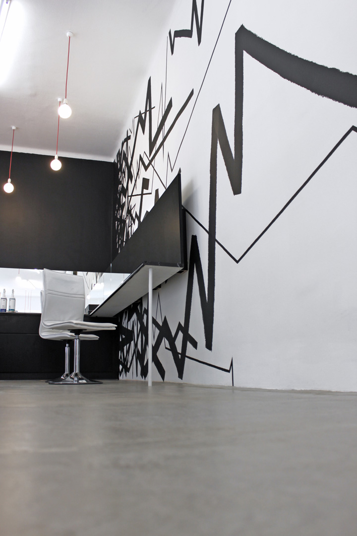
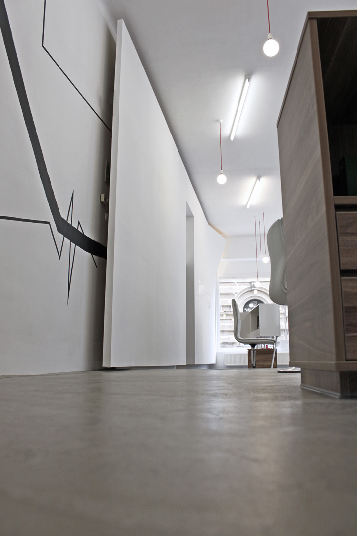
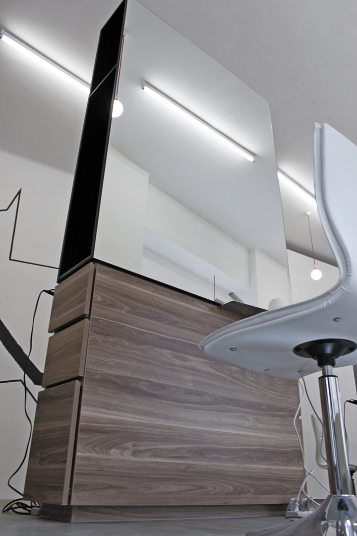
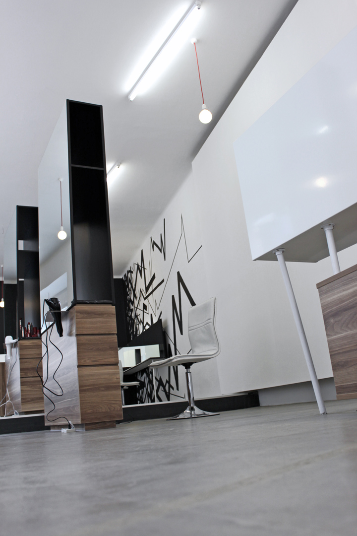
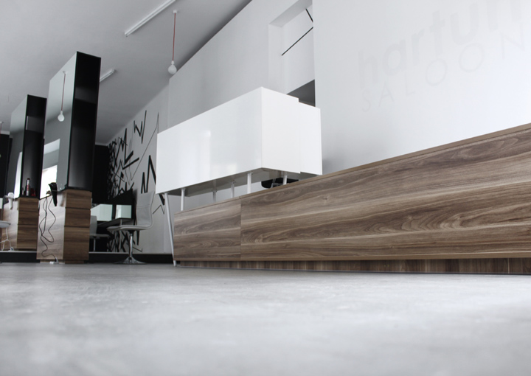
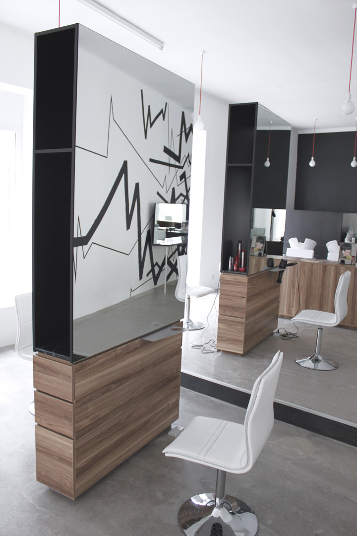
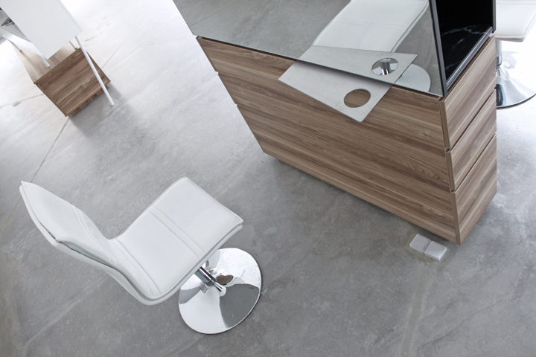
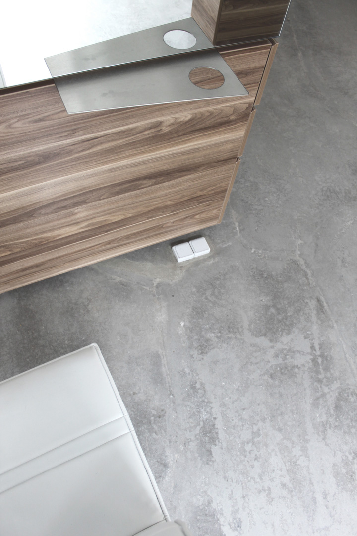
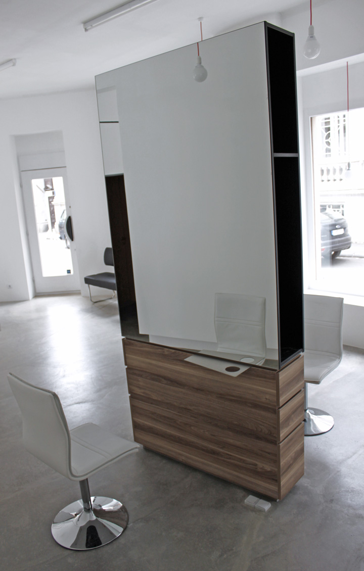
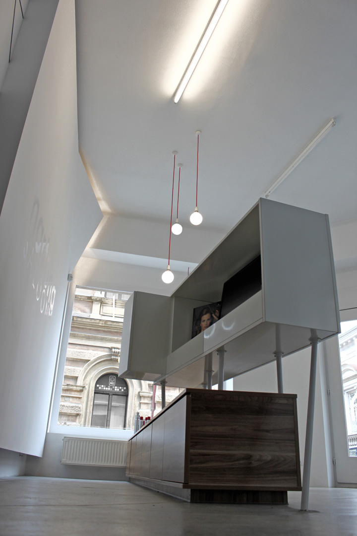
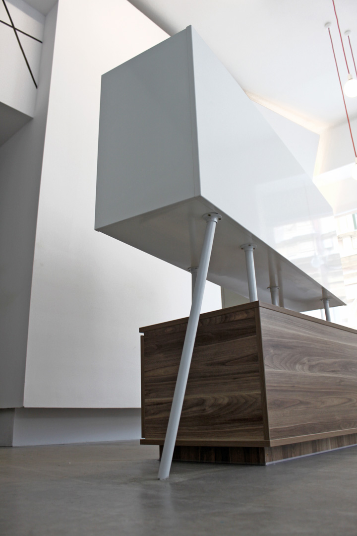
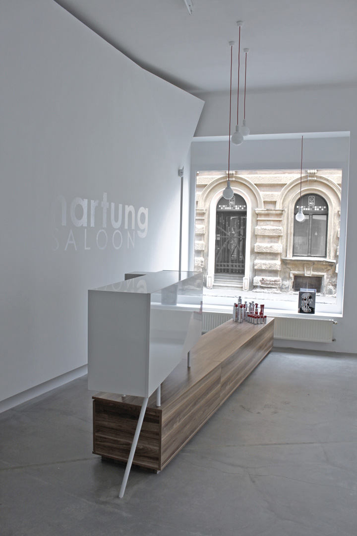
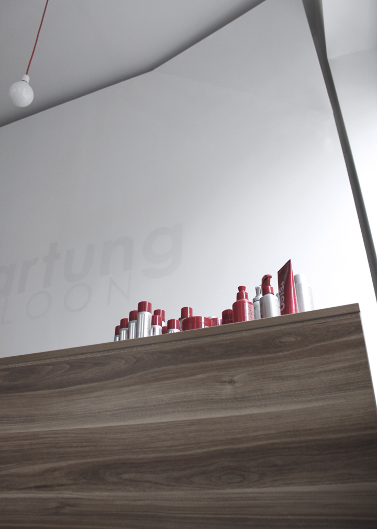
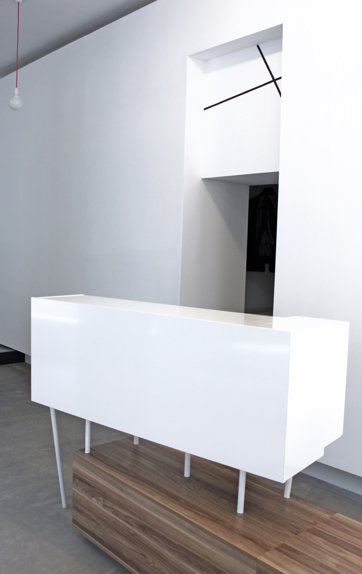
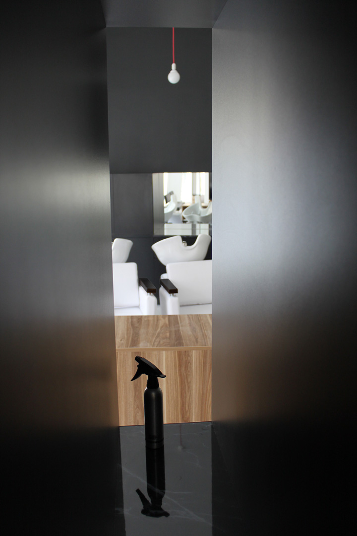
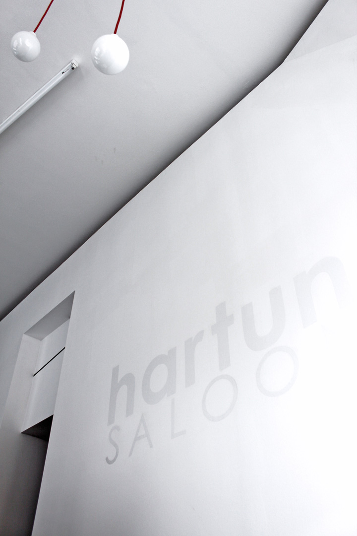





















Add to collection
