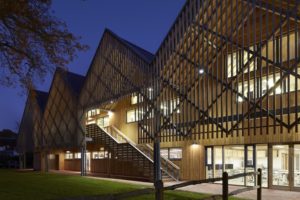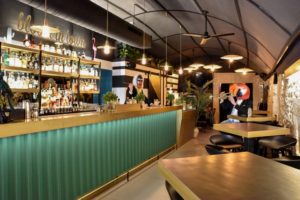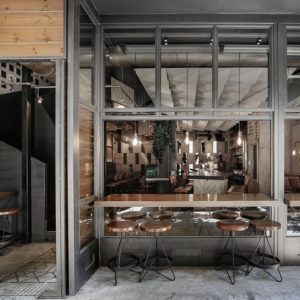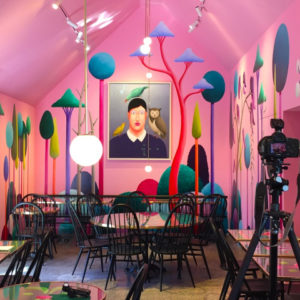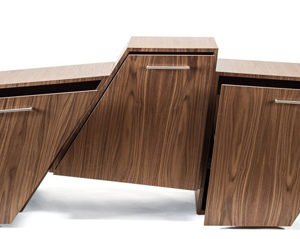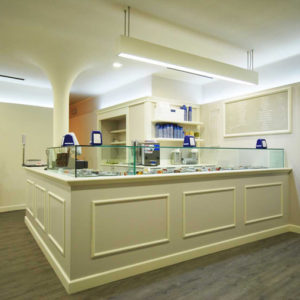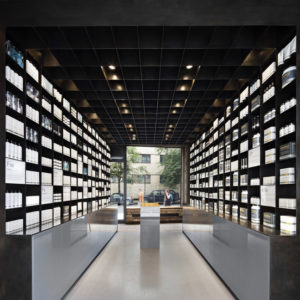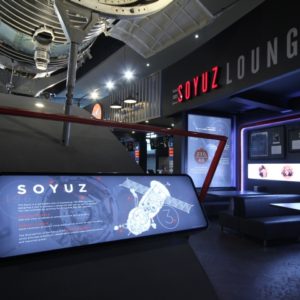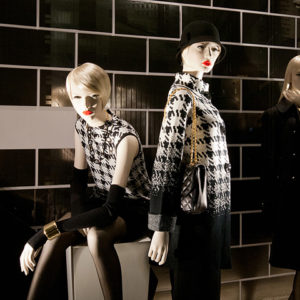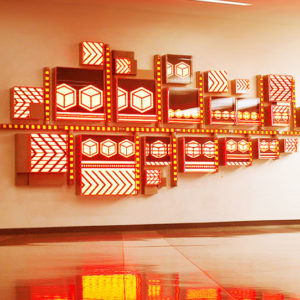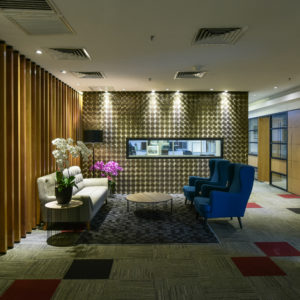
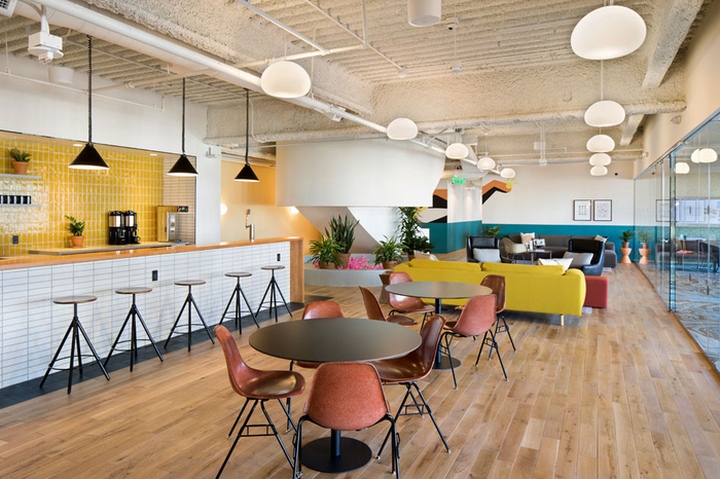

MSA Architecture + Design designed the coworking offices of WeWork, located in San Francisco, California.
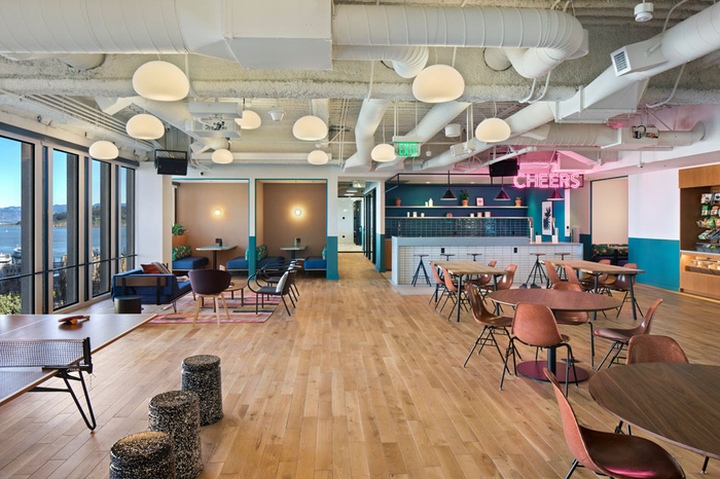
Wework project scope included private offices ranging from one-person to over 70 for lease to perspective tenants. WeWork members were also provided AV conference rooms, workspace nook banquettes and phone booths.

Additionally, each floor has a pantry/break area and cafe style lounge which are connected via two existing stairways that were also renovated. In coordination with WeWork and their MEP consultant, ARUP, MSA’s scope included: assessment of site conditions including accessibility, due diligence report, construction documents and permitting, and constructionadministration.

Design: MSA Architecture + Design
Photography: Bernard Andre Photography



https://officesnapshots.com/2017/08/08/wework-embarcadero-center-coworking-offices-san-francisco/






