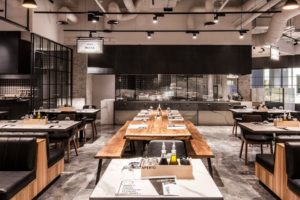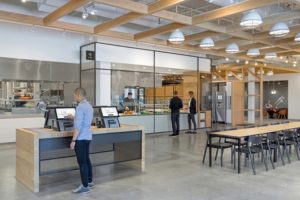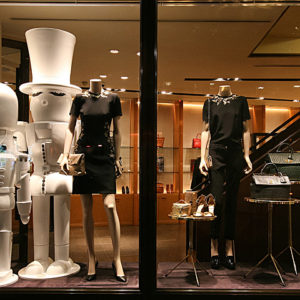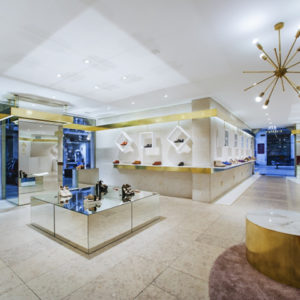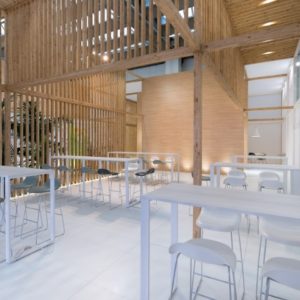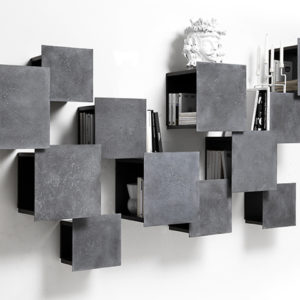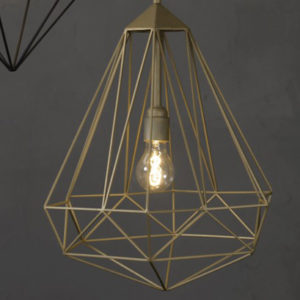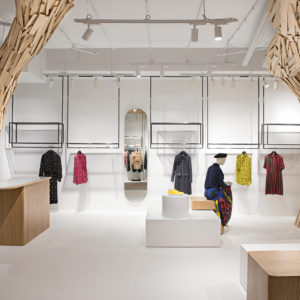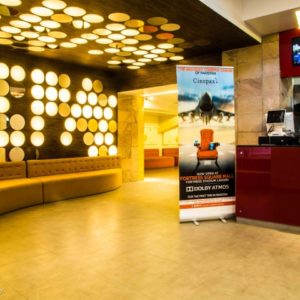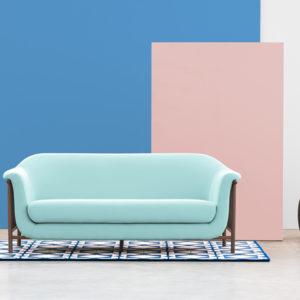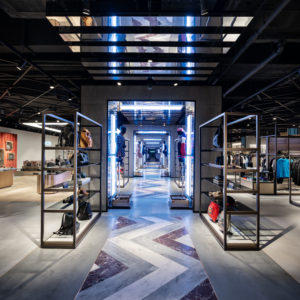
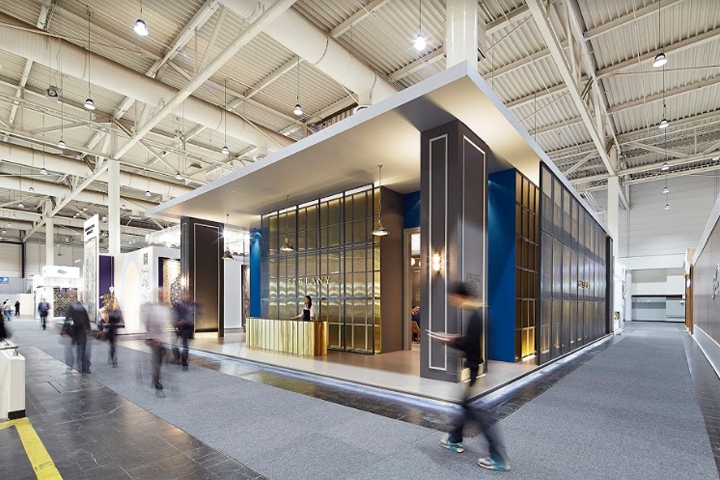

225 square meter project area which faces the main circulation corridor on one side as well as being open on other three sides was the main design input regarding the location of Stefany’s exhibition stand in Domotex, the trade fair for carpets and floor coverings organized every year in Hannover.
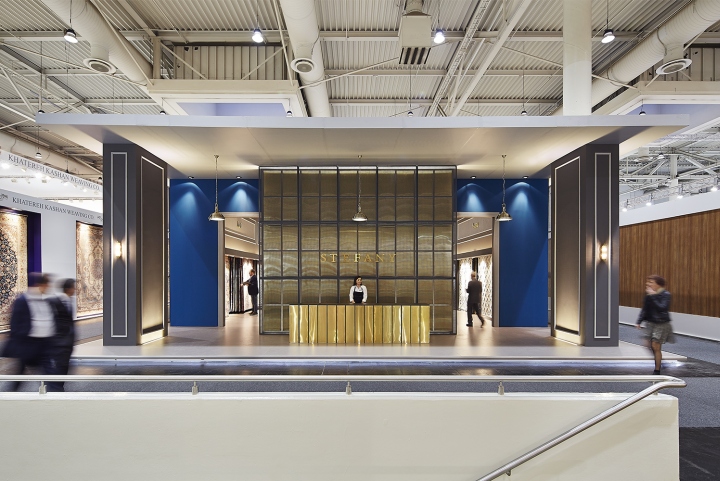
In the early stages of the project, concept pairs that would inspire and give direction to the design were carefully thought and studied regarding the identity of Stefany, the carpet manufacturing Turkish company and the context of the design.
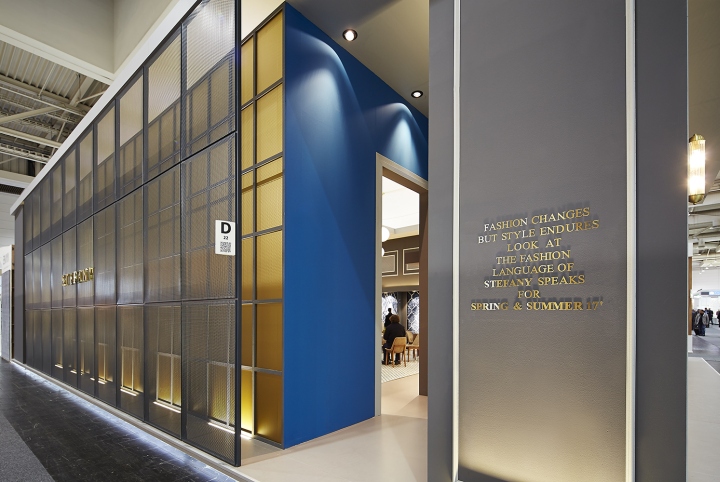
Welcoming surface of the exhibition stand and the area that faces the main circulation corridor were designed acting from the concept pairs coming out of “charming-elegant”, “light-open”, “valuable-unique”, “feminine- sophisticated”, “timeless-lasting” definitions.
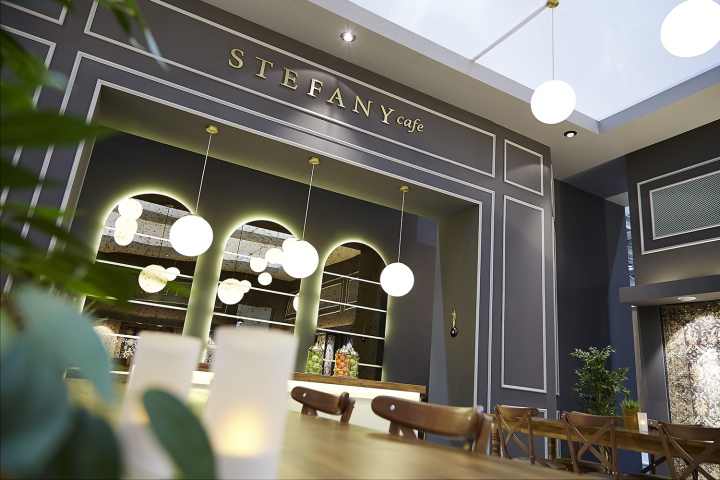
Behind this surface, isolated from the crowd of the fair where the visitors could meet up with each other, the products and the hosting company; an area that would accommodate a cafe in the middle was designed. The location of carpet exhibition units was planned slightly inwards from the perimeter, thus instead of a massive and rather closed aspect, the effect of depth was felt on the facades at the sides.
Design: YERce Architecture
Photography: Emin Emrah Yerce
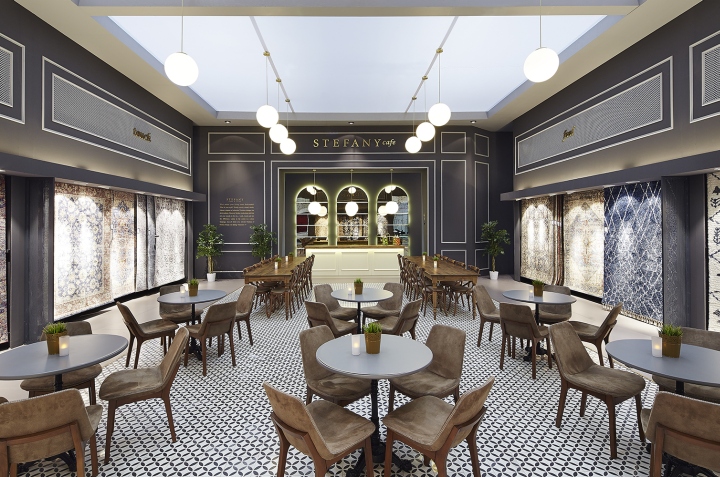

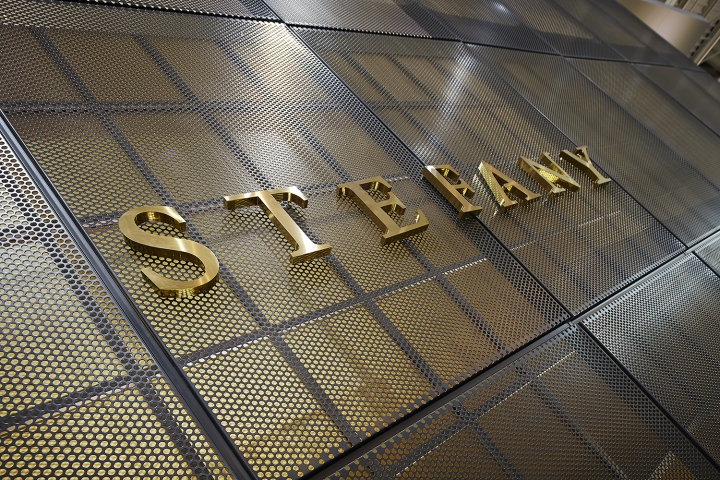

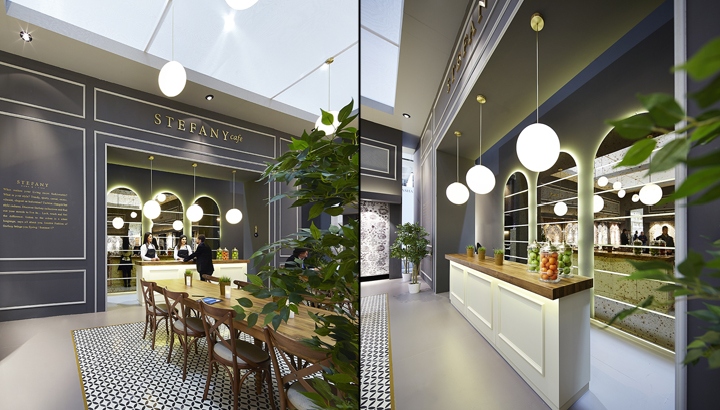










Add to collection
