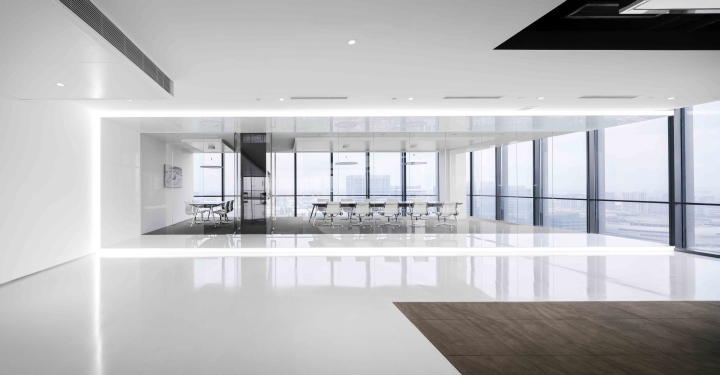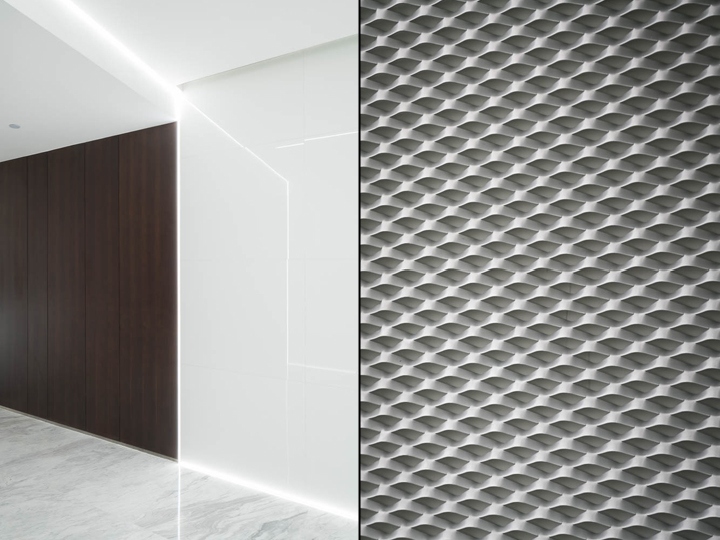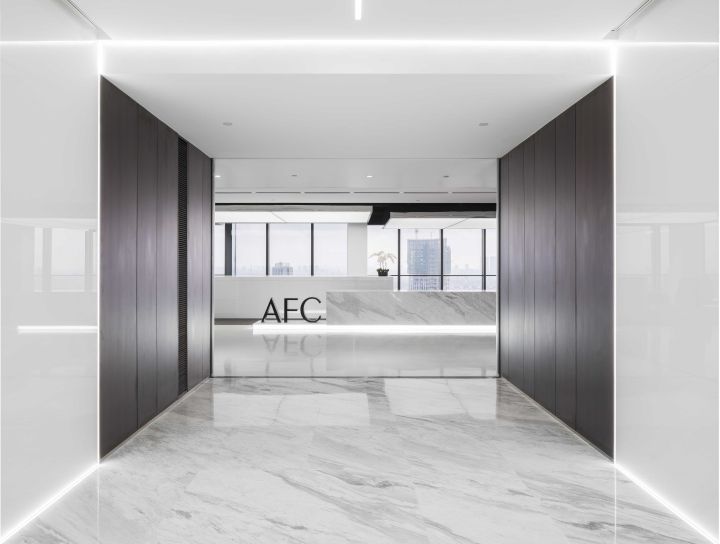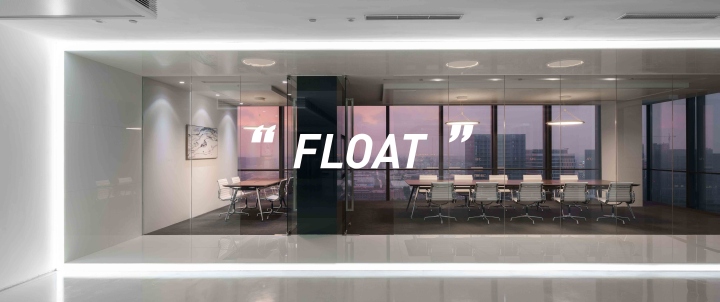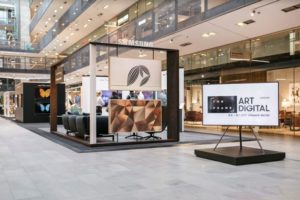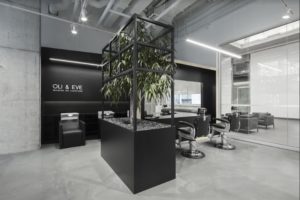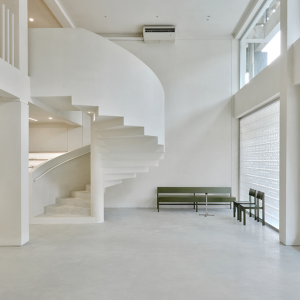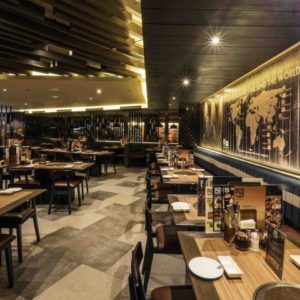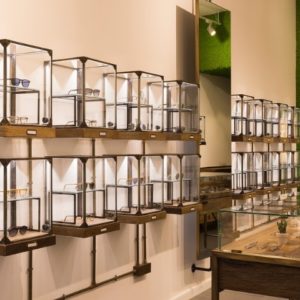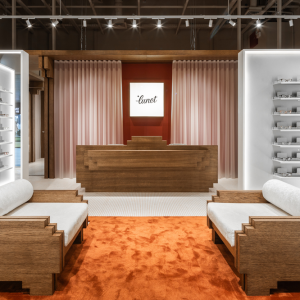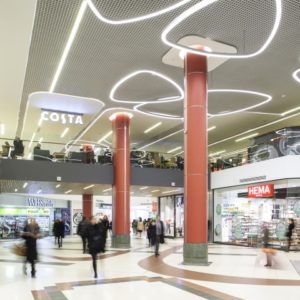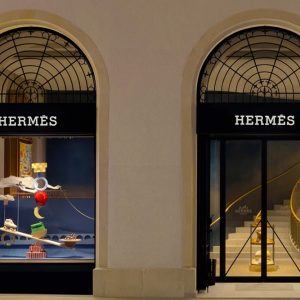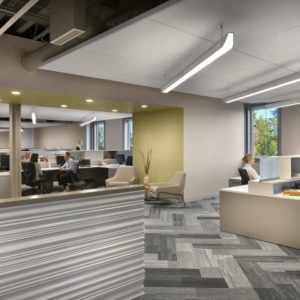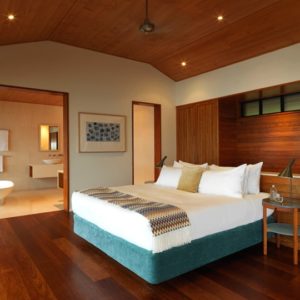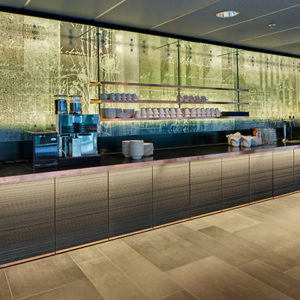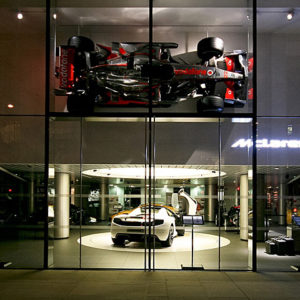
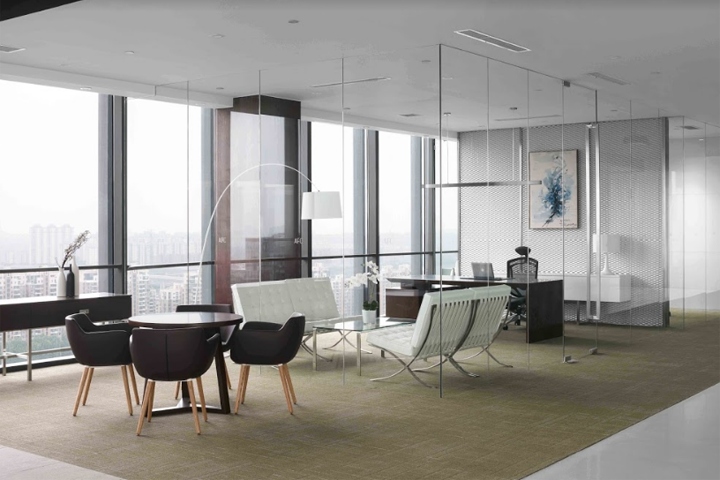

SPACEMEN were commissioned to create a premium business lounge for Asia Financial Centre. Perched on the highest commercial tower in the newly developed Minhang business District, openness and connectivity was crucial to maximise the generous views and to ensure a collaborative and flexible business environment for the high-level executives occupying this floor.

A minimalist and monotonous approach was adapted throughout the space starting with an open lounge area with a bar counter as a reception for occupants to take full advantage of the uninterrupted view of the lake whilst having discussions with their guests.
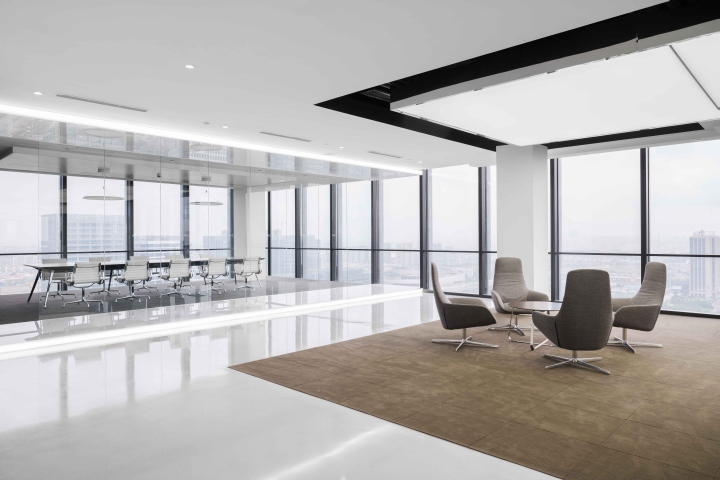
In a clean palette of whites corian and stone, light was used to illuminate and accentuate the sleek edges and geometric volumes of the space to seemingly allow the walls, ceiling, reception and conference rooms to ‘Float’. A variation of workstations and discussion zones in the open hotdesk area was designed to accommodate all kinds of work preferences.

Expanded metal panels used in the GM room back walls was sourced directly from the developer’s own parent company, Jinggong Group China, who specialises in metal fabrication, to reflect their diverse portfolio of expertise.
Design: Spacemen
Photography: Seth Powers







