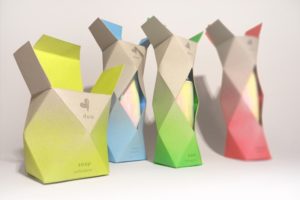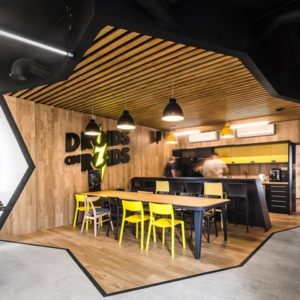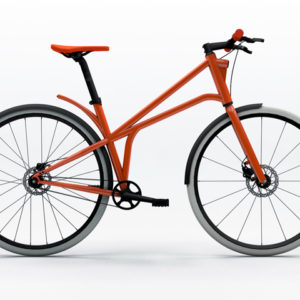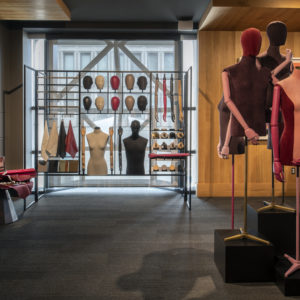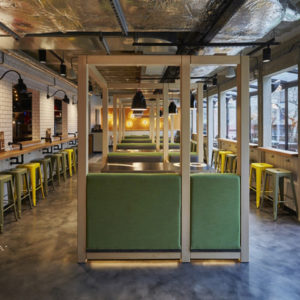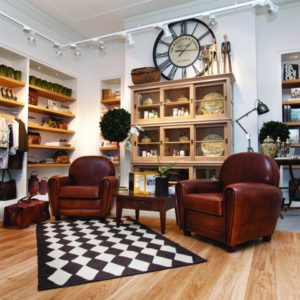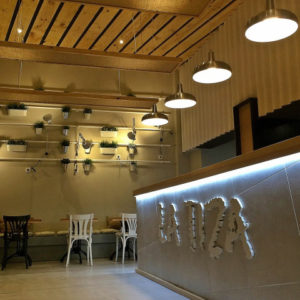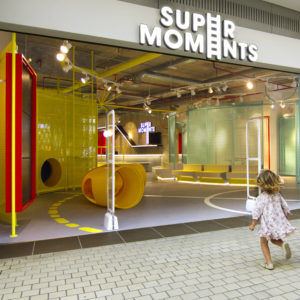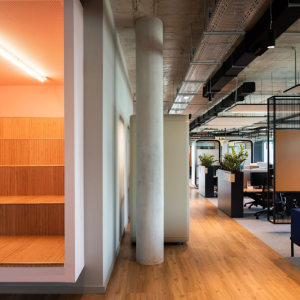
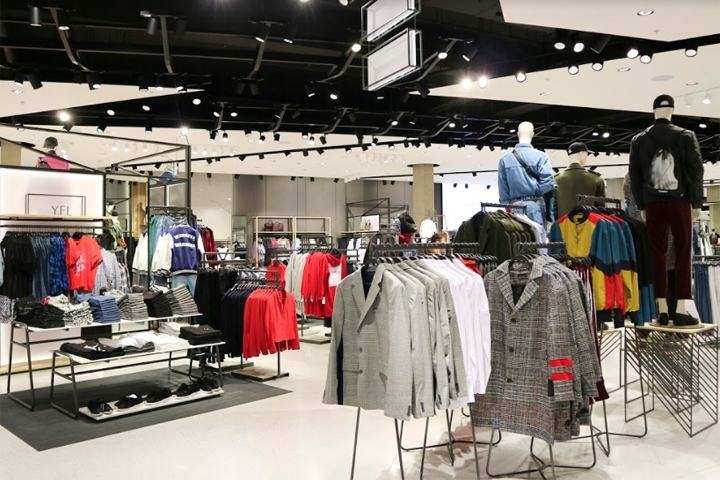

‘Open to public’ is the watchword for the New 2016 Reserved Concept. A shop in Oxford Street in London was designed in line with the assumptions formulated during the design work on the New Reserved Concept, a model example of which was the project completion in ‘Morena’ shopping centre in Gdañsk.

The assumptions concerned adhering to the following:
• Transparence conveyed through the open shop window, freestanding openwork walls built of see-through materials, providing a comprehensive view of the interior.
• Linearity in the design of wall and floor units through the use of simple, small gage profiles
• Sincerity, where at the heart of the design was the truth of the material, used in the interior, in keeping with our motto: ‘we have nothing to hide’.
• Mobility, applied in case of universal and built-in furniture that is not dedicated to a particular zone.

The basic form of the store’s architecture and the customer traffic flow direction are the fixed elements, whereas the built-in and freestanding furniture encourages flexibility and provides more room for customisation. The principles of space organisation, consistent with the rules of New 2016 Reserved Concept, allow for greater freedom regarding the arrangement of merchandise as well as the expansion or reduction of individual zones depending on the stocking capacity. There are no rigid boundaries between them, which creates more favourable conditions for showcasing the garments, additionally giving a great deal of freedom to the merchandisers.

Minimalist movables and built-in furniture become a backdrop for clothing, only the ceiling built of polygons and triangles which create an illusion of paper-thin planes, creates a strong, dynamic feature for the interior. Additional amenities, dedicated to customers in Oxford Street, are the chill-out area, triangular bench with a tree, equipped with a wireless cellphone charger, changing rooms with the reception for improved customer service and elements characteristic of the interior, discovered during reconstruction, such as the rough texture of the pillars, which is in line with one of the assumptions of the New Reserved Concept about adherence to honesty and truth of the material.
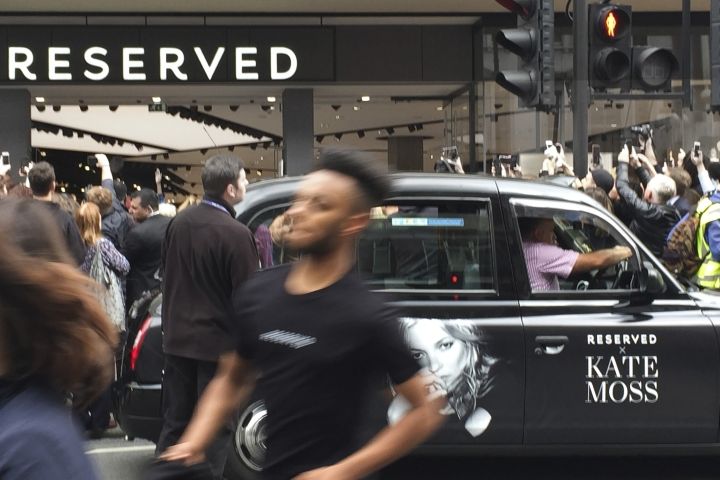
The shop with the storage and social areas of 3000 square metres has the sales floor of 2000 square metres. The work on the shop design in London had begun during the execution of the model shop in Morena shopping centre in Gdañsk, therefore the preparatory work and implementation lasted over a year.
Design: Studio 1:1











