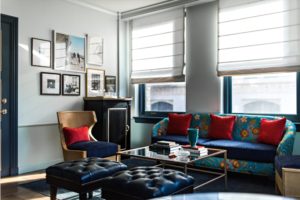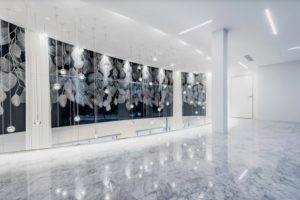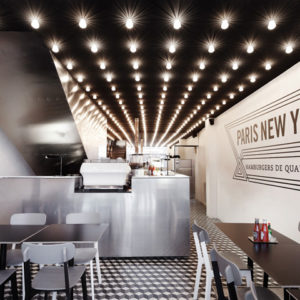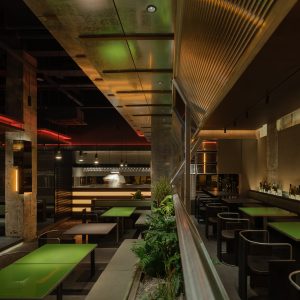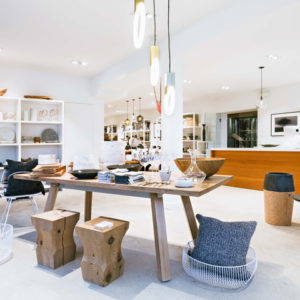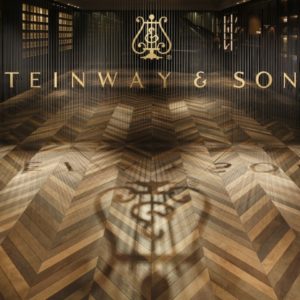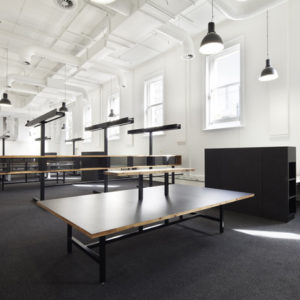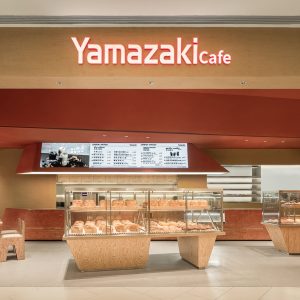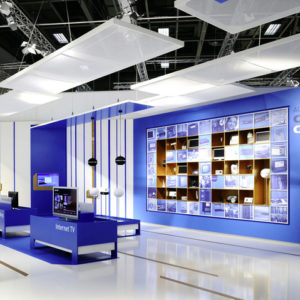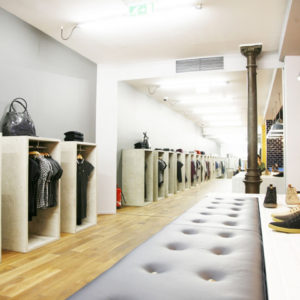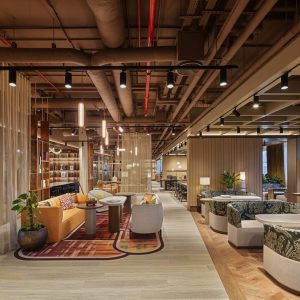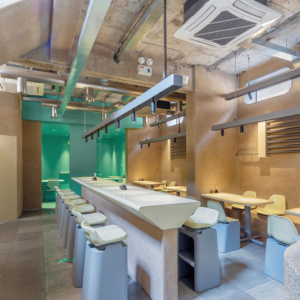
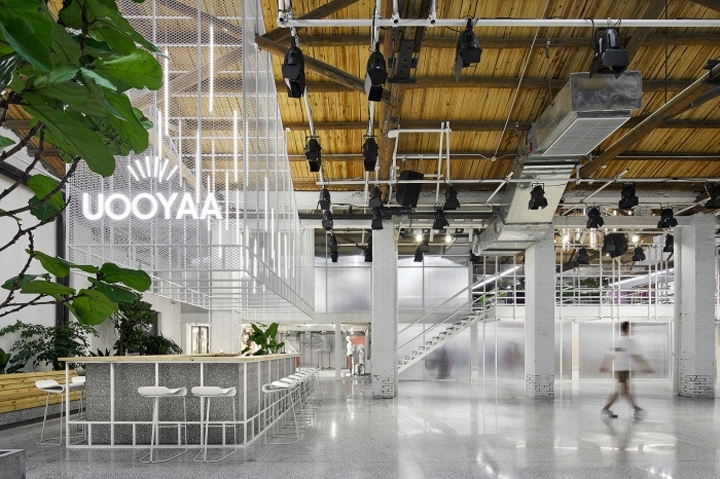

X&Collective Design designed the new offices for apparel brand UOOYAA, located in Shanghai China. UOOYAA is a rising fashion brand of ladies apparels. The brand itself is a gift from the founding designer to his daughter, to inspire her, and every girl, to stay liberal, authentic, and fun. We hope to bring out the same brand spirit through the design of the office space. The venue used to be a warehouse of a former space factory. We kept the original structure of the warehouse, made only simple amendment and renovation to the original ceilings. We also added skylights when we reconstructed the factory area.
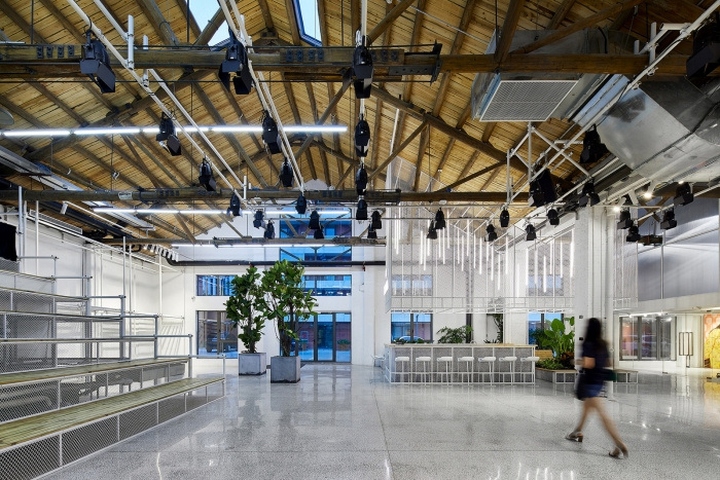
We added second floor to part of the plant, and put most of the main office area and staff recreation area into this second floor. Working on the second floor, people can sit in the cozy work station, while enjoying the sunshine and the view of the sky through the skylight. In oder to echo the working space and conference area on the ground floor, we opened several holes on the second floor, and connected the two floors with some plants and leaves. We also put up some gathering areas around the plants for people to meet and chat. The greeneries are like vertical extensions, penetrating in the two layers of space, inviting sun beams from the upper floor to the ground.
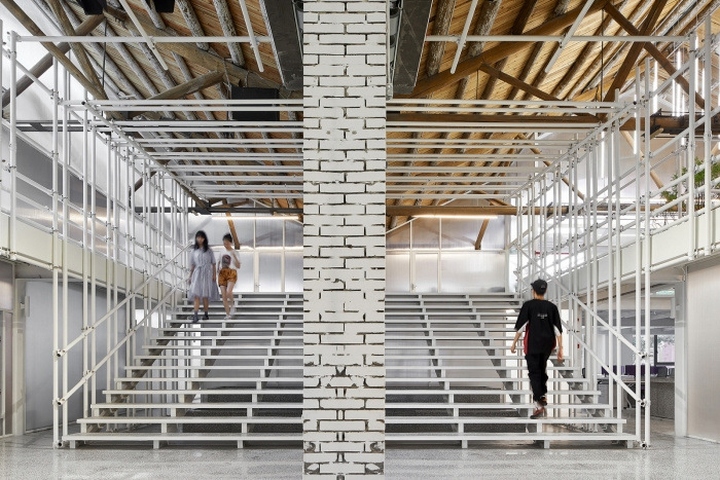
For the choice of facade material, we used a lot of polycarbonate hollow board as space partitions. We tailored transparent and translucent plates of various height. By doing that we maximized construction effectiveness without compromising lighting and sound insulation quality. Functional wise, the client put forward a unique demand as of a fashion brand, that is to say, the space will need to host runway shows and press conferences from time to time. Therefore, when designing the circulation in the public area, we considered the necessity of the connection between the two floors, and to enhanced the sense of roaming in the space mobility.
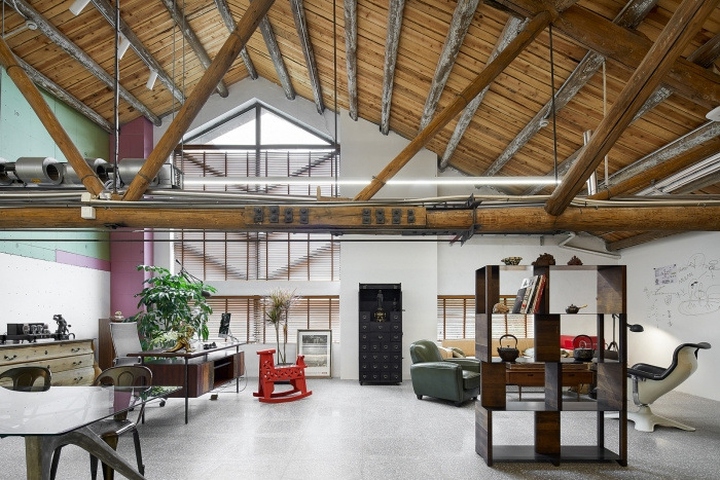
We also extended the space and functionality of the front desk area in response to the demand of frequent event occasions. We turned the front desk into a multifunction-able area, which can host small group of guests in casual occasions, and turn into a cocktail reception area for grand events. Taking into account the chaotic exterior environment of the old industrial area, we arranged several greenery spots around the front desk where close to the main entrance and the external wall windows. The greeneries have become a transition area from outdoor to indoor.
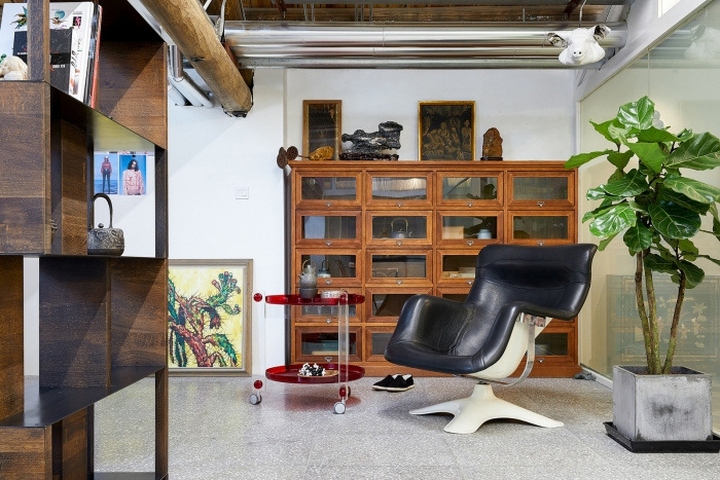
We applied scaffolding, which is commonly used temporarily in a construction site, to the whole office area. Scaffolding is a kind of auxiliary frame unit used in the process of normal building constructions. The scaffolding will be torn down when the construction work is done. We hope to create an image of an unfinished site by using the scaffoldings as an key elements. This unfinished state of mind helps remind people to stay simple and humble, focused and determined, yet open and curious. We hope the Unfinished space we created can be the extension of the brand spirit owned by the client, and speaks to every visitor who walks into the office.
Designer: Alex Xie, Chris Cheng, Daniel Zhu, Chen Fan / X&Collective Design
Photography: Zhang Daqi
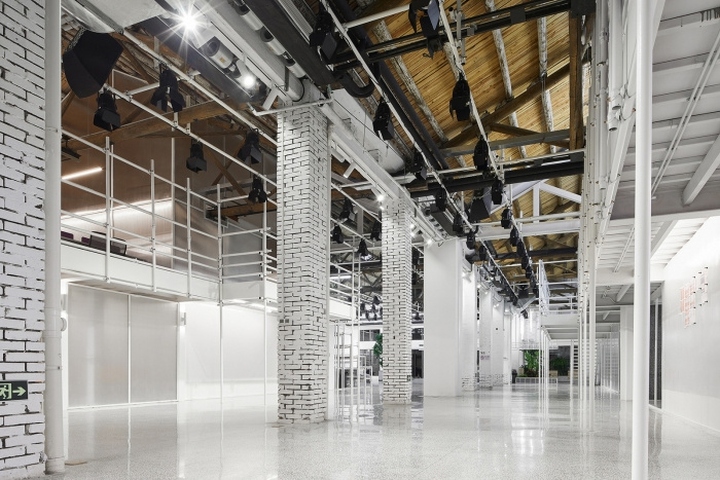
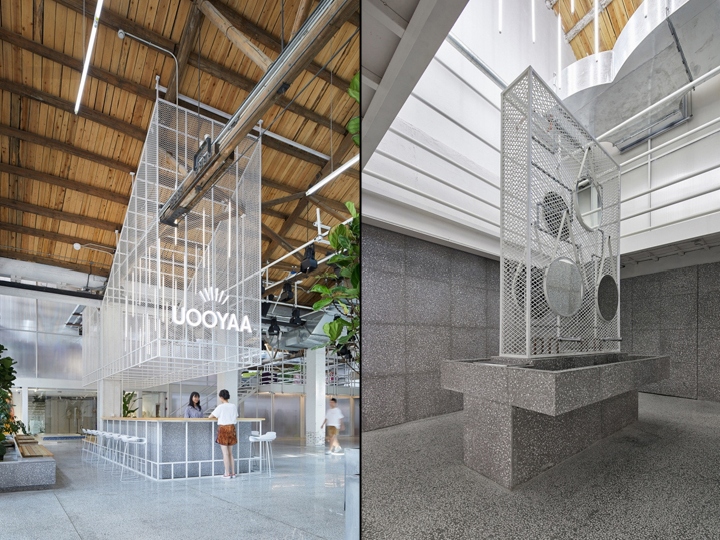
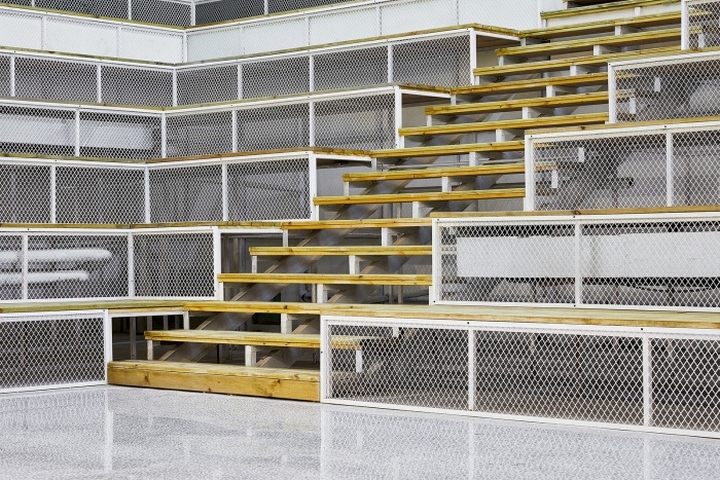
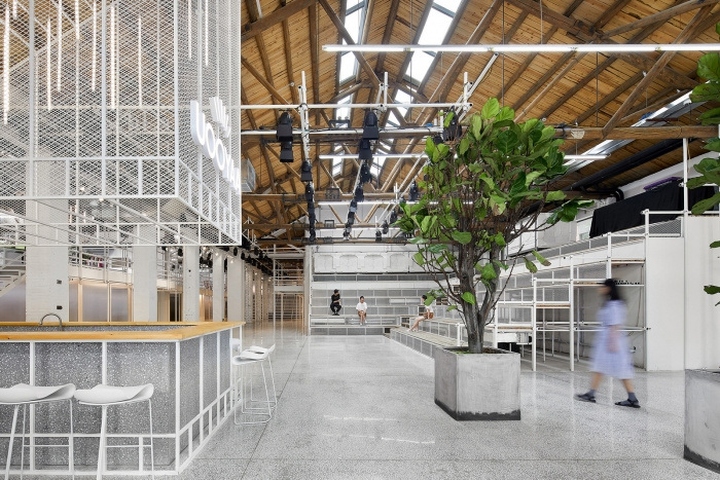
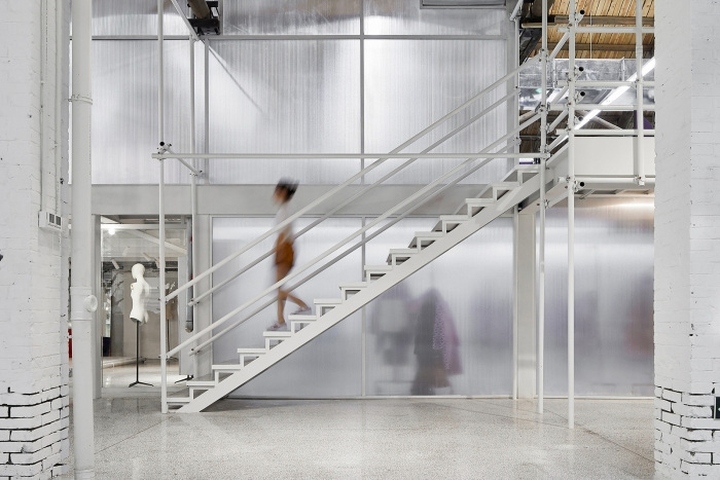
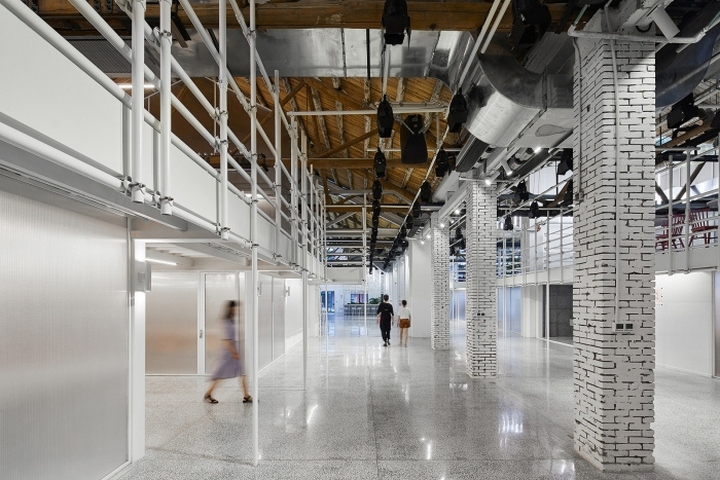
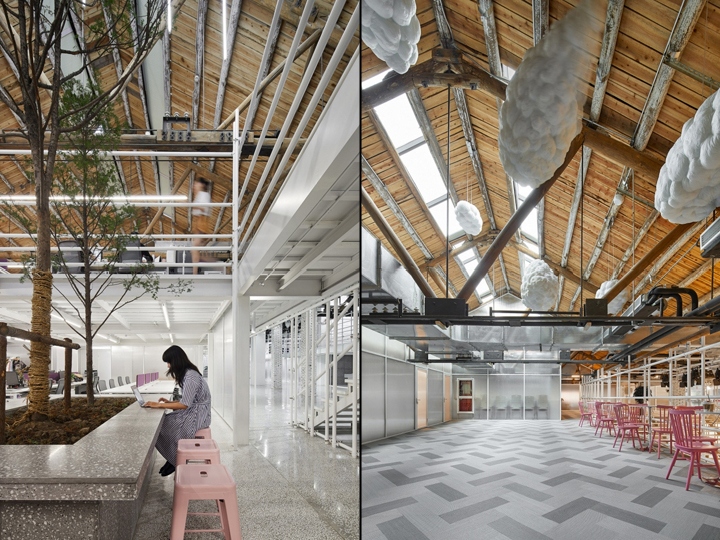
https://officesnapshots.com/2018/01/19/uooyaa-offices-shanghai/











Add to collection
