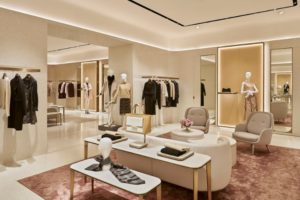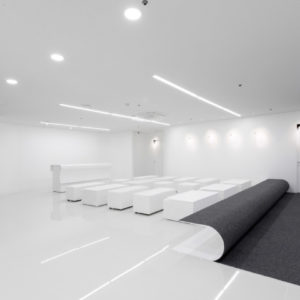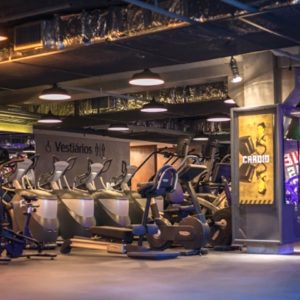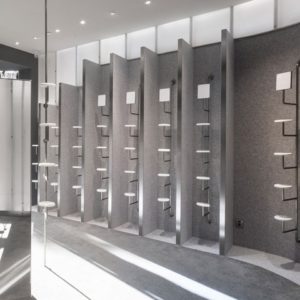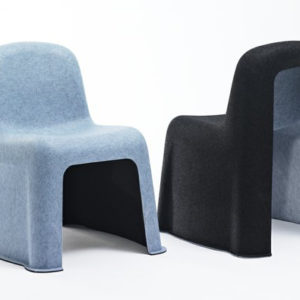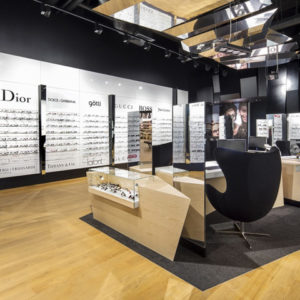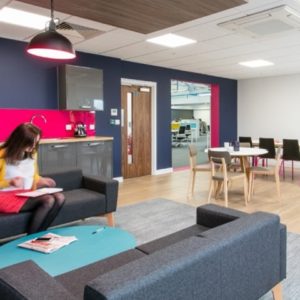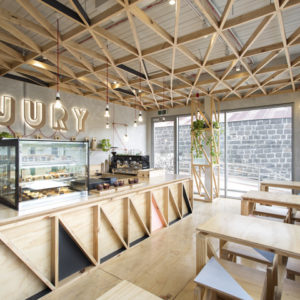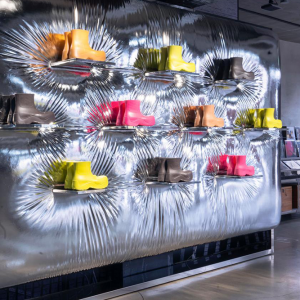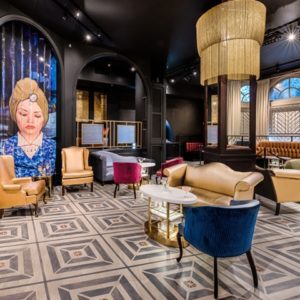


Located at the southwest corner of a previously state-owned silkworm farm in Yucun, Moganshan, Zhejiang Province, the project is connected to the peak of Moganshan Mountain by a mountain trail. The site can be accessed from the northwest corner and the terrain is gradually lowered from the north to the south. There are cottages standing adjacent with jagged outline on the north, whereas the southern end opens up to a panoramic view of a meandering stream.

The historical legacies of lands ownership in neighborhood shape the irregular boundary of the site. Existing old buildings scatter on the ground, some of which have even collapsed; an abandoned primary school stands on the other side of the river, whose prospects still remain unknown; trees fill up the left over voids among the rural fabrics. This is the typical landscape condition of contemporary Chinese rural area, both heterogeneous and dynamic.
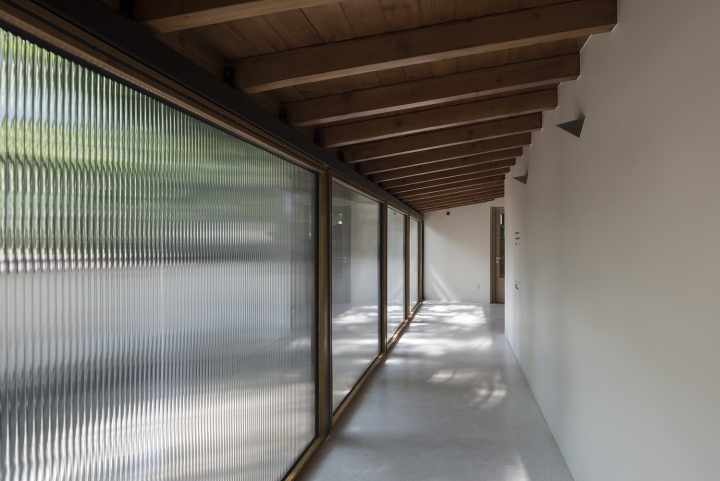
The design is therefore constrained and as well motivated by both the dynamic present and the unpredictable prospects. The strategy of internalizing scenery, not only establishes a defensive gesture against the unfavorable surrounding conditions but also turns the saturated inner space into part of the landscape. At the same time, the design provides a series of public programs for the locals, such as the café (with its own separated entrance from the hotel), the small exhibition area and the restaurant on the third floor. The arrangement of programs creates a unique circulation between public space and hotel area, and various promenade experience.
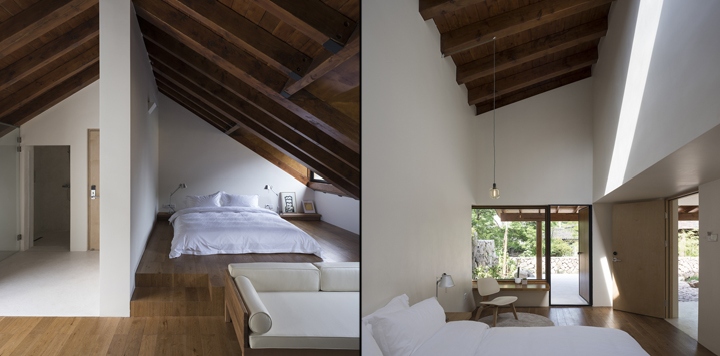
Most of the guestrooms are designated into the southern part of the main building to obtain sufficient sunlight and panoramic scenic views of the garden. At the west end, there are a loggia and a swimming pool, which frame the main entrance and create a perimeter that buffers the site from the main road. Together with the main building, the loggia forms an open backyard area that serves only hotel guests. As for the building on the east end, it is an independent and secluded villa that can be rented out to an entire family.
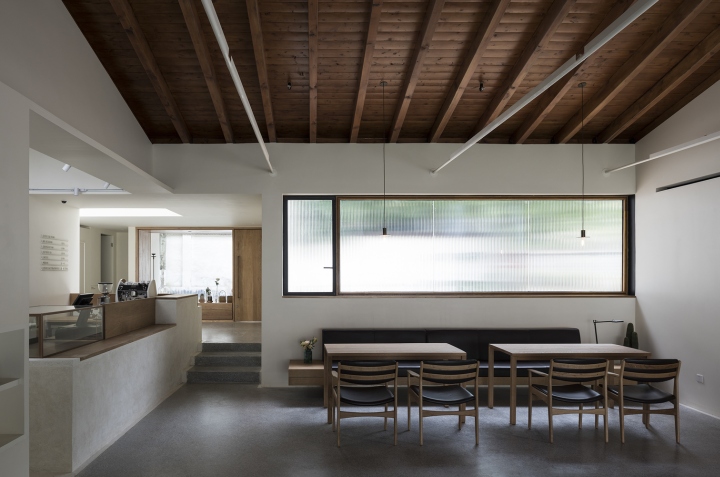
Taking advantage of the site’s hundred-years-old Camphor and the Platanus tree and even the distanced mountains, the design frames scenes to create a sequence of dynamic views from the building. The framing scenery interacts differently with the layout of each individual room, and diversifies the relationships between each room’s plan and the window. While the design emphasizes the topological play of the programmatical layout and the interior scenery, it stops at the level of specificity, allowing strategic thinking surpass the concept. Eventually, the design presents a more natural gesture.

The structural system of the design is a hybrid of mixed masonry structure and wood-and-steel-trusses, which is able to strike a balance between budget and aesthetic. The design aims to achieve a type of optical precision, which is not about the precision of construction details, but, on the contrary, about creating a dialogue between the details and their background scenery. On the one hand, the detail design process aims to respond to such typical problems that one encounters when building in rural China.This includes poor construction quality, the lack of infrastructure and limited product supply.
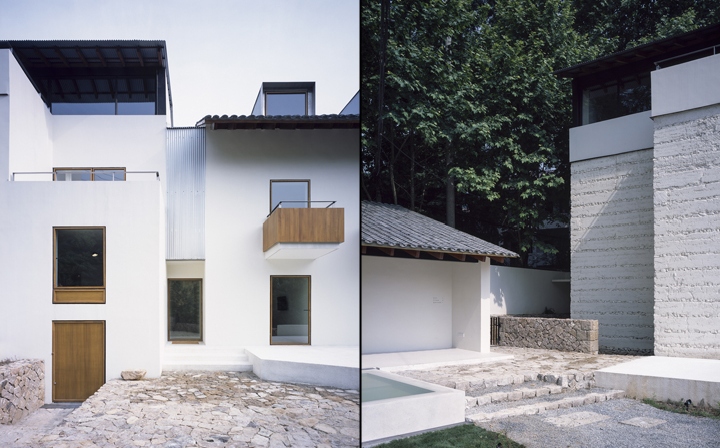
This includes poor construction quality, the lack of infrastructure and limited product supply. It is through an closely collaborative process that operated throughout the entire design and built development between us (the designers), prefabrication suppliers and local craftsmen that these respective issues are resolved. A series of steel/wood window and door systems, interior plywood doors, extra large automatic window as well as a series of customized light fixtures and furniture are all the product of this collaboration effort. On the other hand, the detail design is otherwise the reaction to the inevitable construction errors and the sudden changes of local constraints. As a result, these accidental issues induce a series of improvisational designs on site.
Design: Studio Adjective / Gege Li, Jing Sun, Xini Chai, Xiaoyan Zhou, Keyi Wang, Hao Chen, Linlin Luo, Zhuoran Chen, Lijin Zhu, Ying Zhu
Photography: Hao Chen

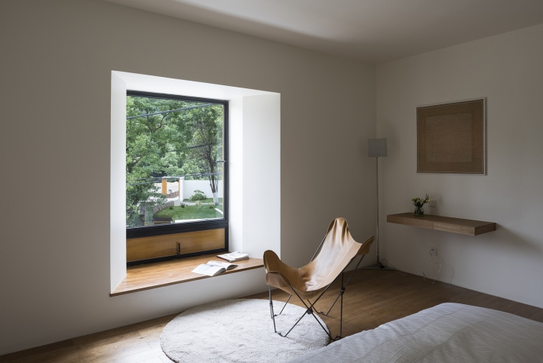
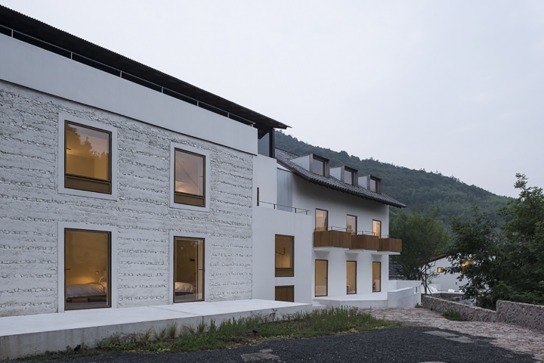
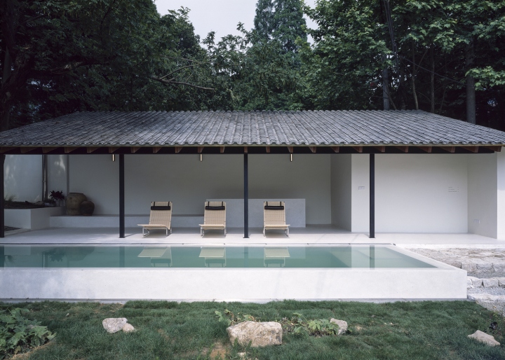

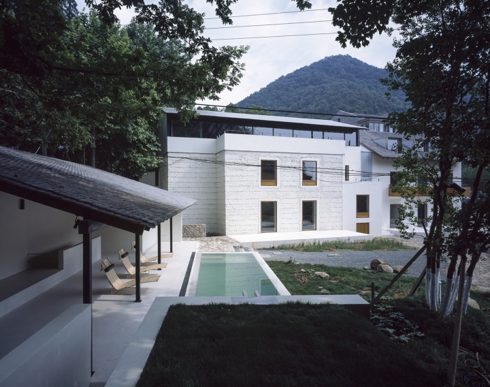

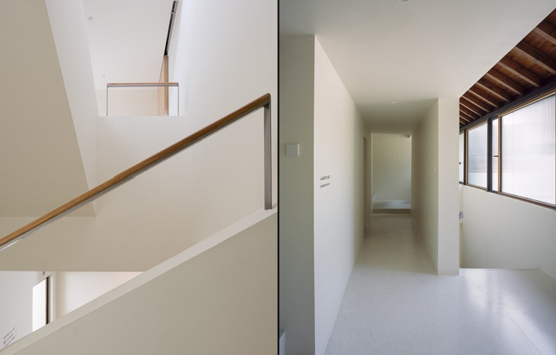
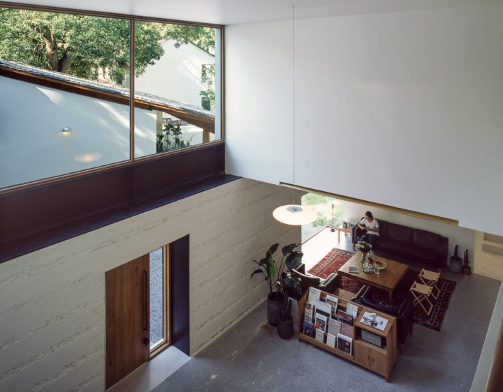
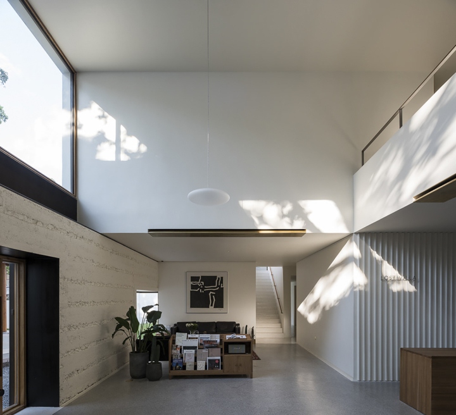
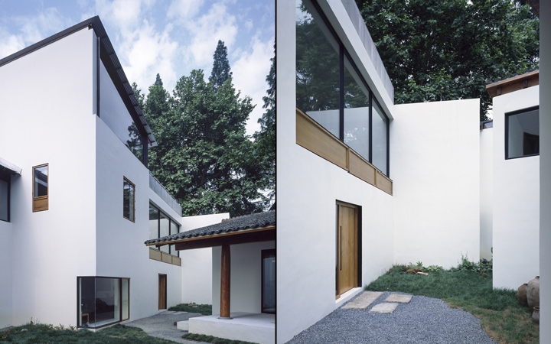
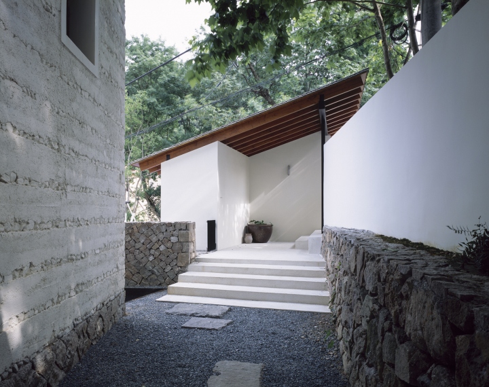
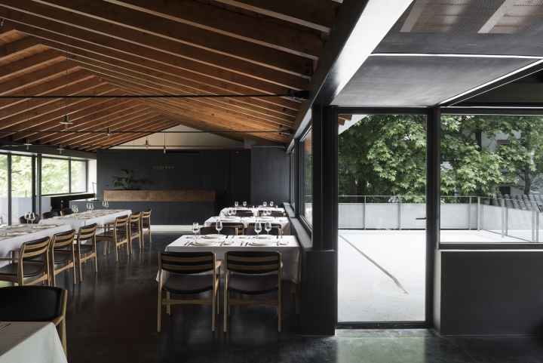
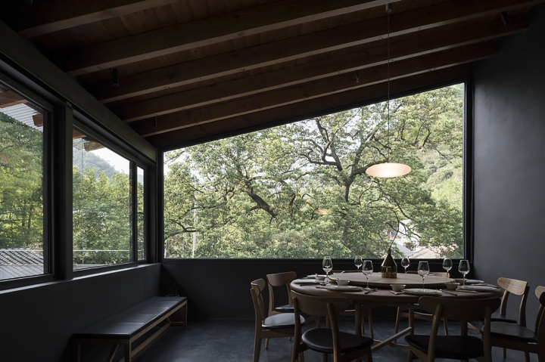
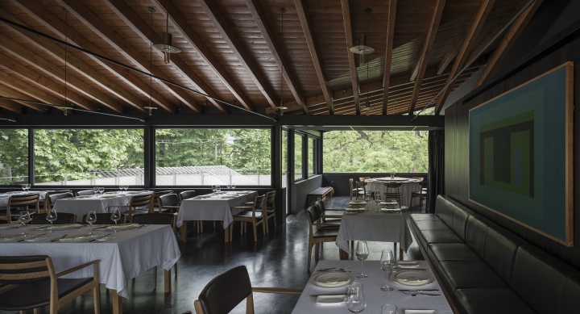
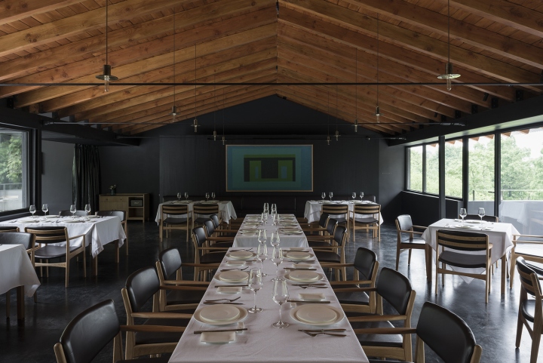

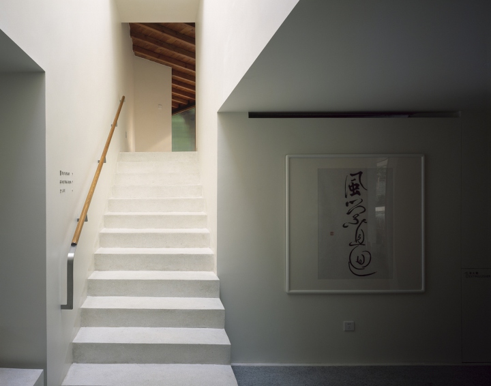
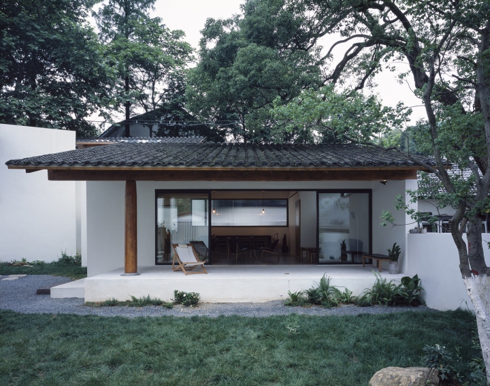
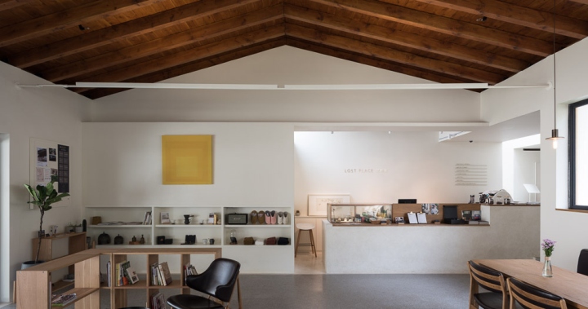

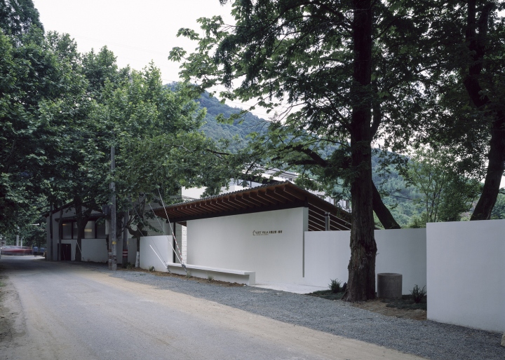
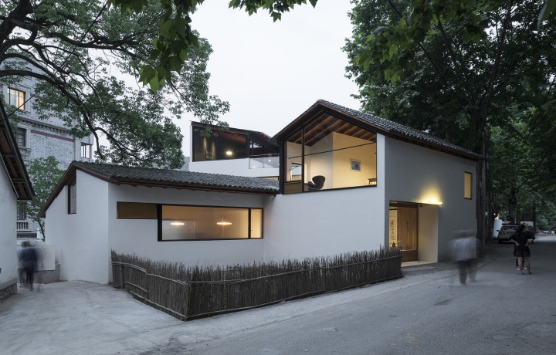
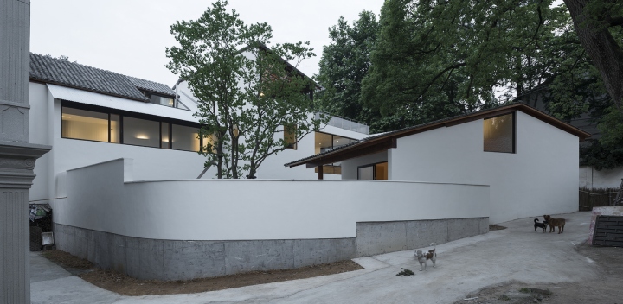
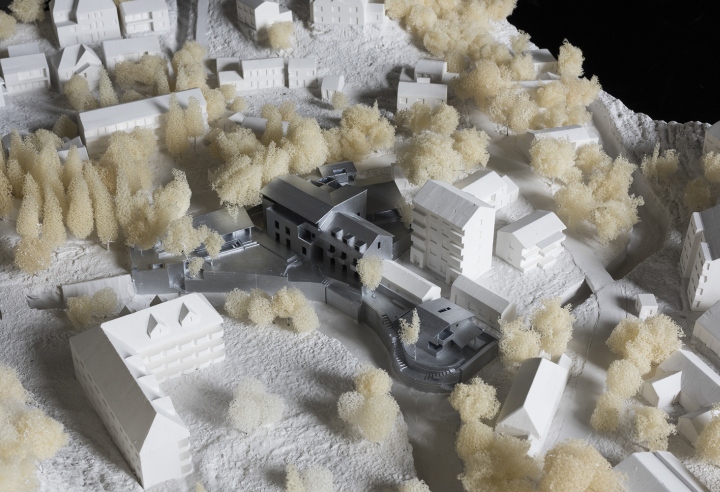

https://www.archdaily.com/888066/lost-villa-boutique-hotel-in-yucun-naturalbuild

































