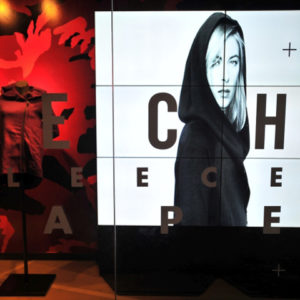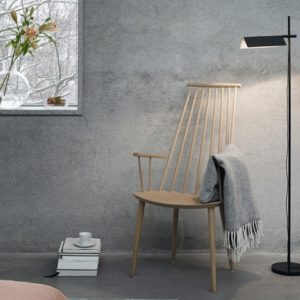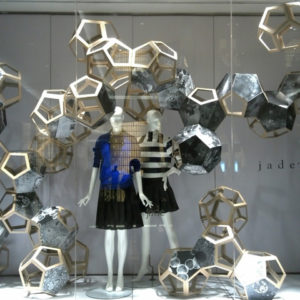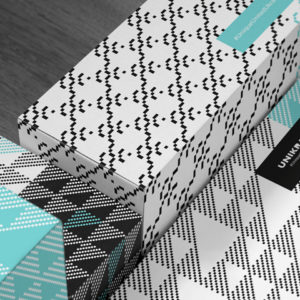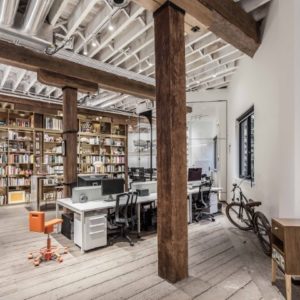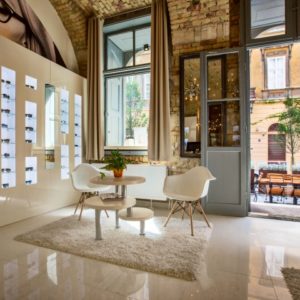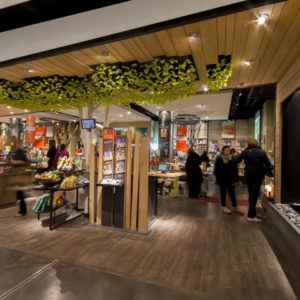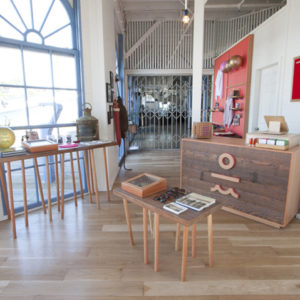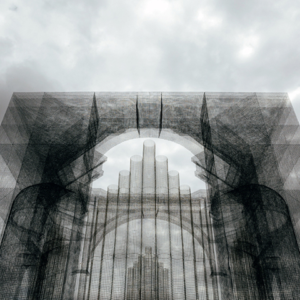
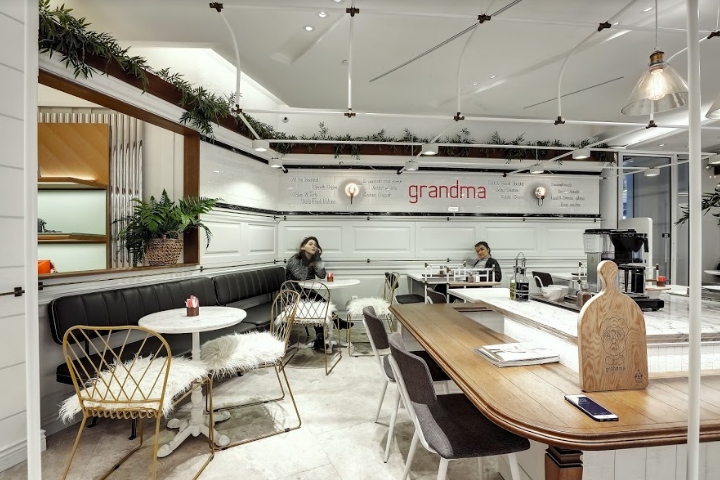

The second store of the brand is an artisan cafe-bakery that offers bakery products which are made the natural, organic and traditional ways. The ‘Grandma’ brand is named after the owner’s grandmother, because the brand has come to life with Grandma’s recipes.
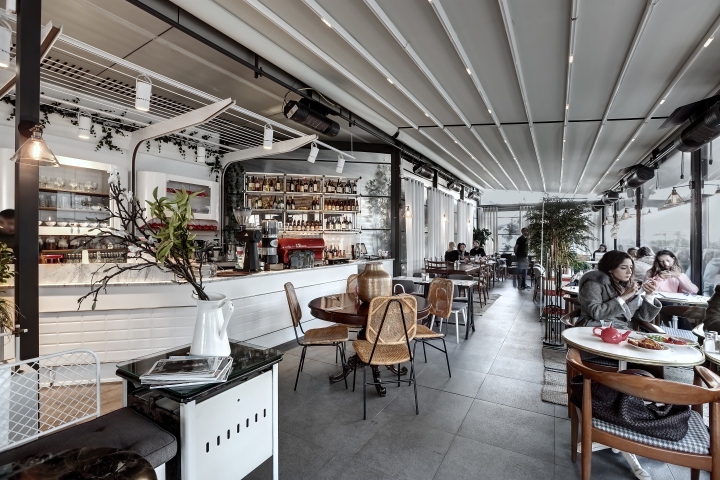
Brand’s design story starts with its first store that has a design concept of ‘’neighborhood bakery’’. After coming up with the idea of opening a branch in a shopping mall, it arose that the necessity of coexistence of these two different concepts which have cultural contradictions in their roots. That is why it’s aimed for the store to be able to bring itself into existence in shopping mall’s sterilized, active and consumption oriented dynamics in its own way that set off with the grandmother concept; cozy, comfortable, protected and sincere in spatial sensation.
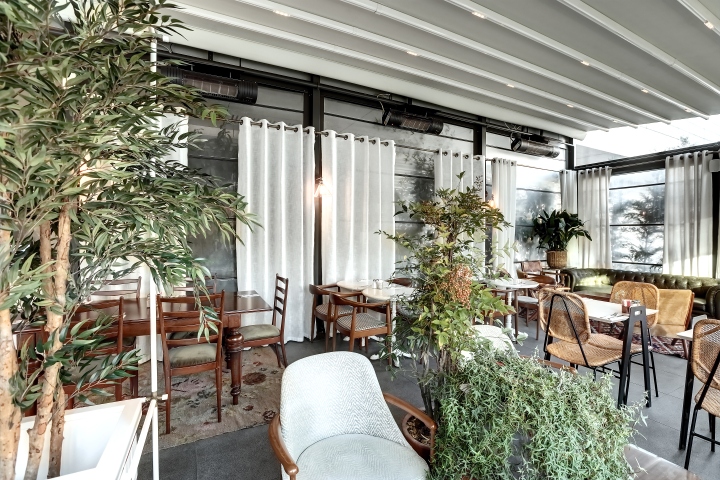
Grandmother concept, that underlies in brand’s story, is reflected in the design of the place which has a wide outdoor space. The concepts of sincerity, comfort, experience, multilayeredness and good memories that remind the feeling of being in grandmother’s backyard is infused into the atmosphere of the space.
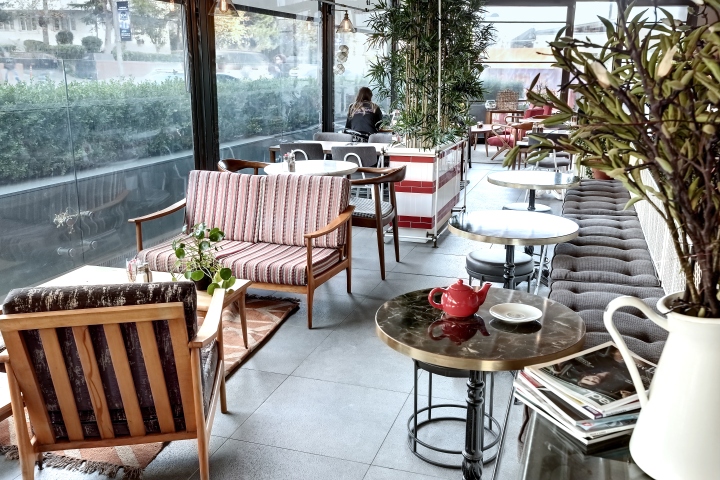
Effective criteria in materials, color and pattern selections were not only the sense of professionalism of the brand in the store but also the sustainability of warm and inviting atmosphere when the products stand out. Dominance of white in different patterns and materials used in the store formed basis of the atmosphere in points of matching up with brand’s corporate identity and supporting the integrated construct. As warm and familiar materials like solid wood and ceramic refer to warm identity of the store, hand-made and distressed brass details are used for supporting brand’s artisan attitude. In sitting areas, different furniture and fabrics are used together to arouse the feeling of spontaneity and life experience. Most of the furniture have been specially designed for the store and ready made furniture have been picked from second-hand stores.
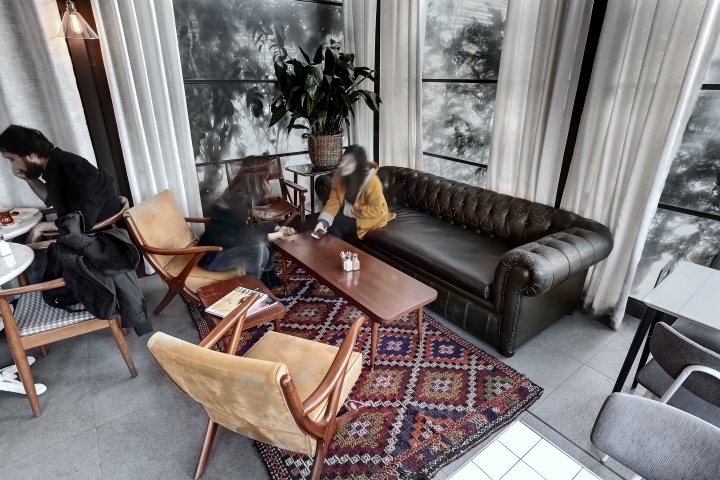
Along with its outdoor space, Grandma Bakery Cafe has an interior space where there are exhibition units of various products and brands in the shopping mall. Interior space is separated from shopping mall’s common areas in a permeable way with a light structural shell. In outdoor space, due to administrative necessities, counter and service area are located under eaves that completes the shopping mall’s volume. For the purpose of defining the space, a structural covering component, composed of metal, is placed under eaves. The transit area that connects bakery’s interior and exterior space is located between the bar and service area in a way that will not interrupt the sustainability of the relation between the customer and product.
Architectural Design: Zemberek Design
Design Team: Basak Emrence, Safak Emrence, Ece Ilgin Avci, Pinar Sunbul, Cagla Abdu
Photographer: Şafak Emrence
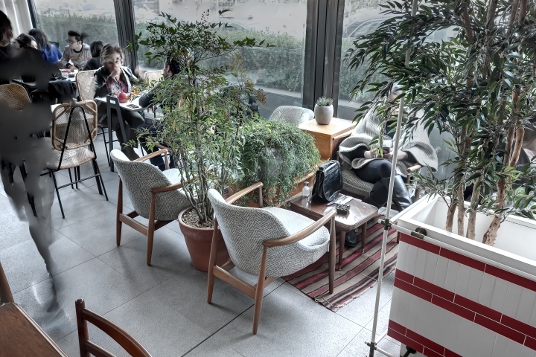
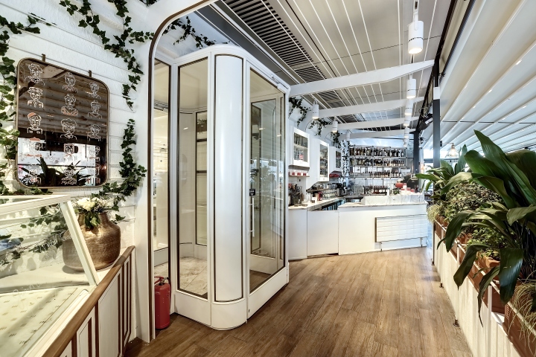
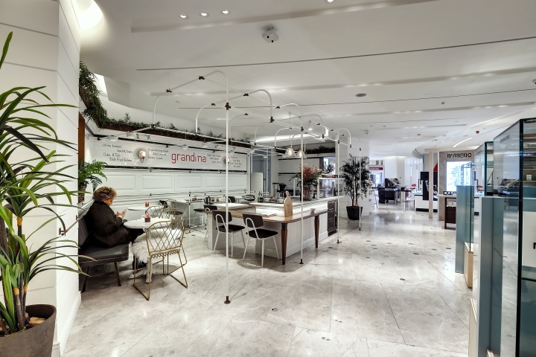
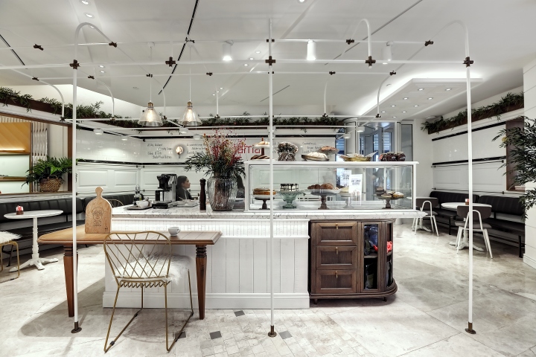
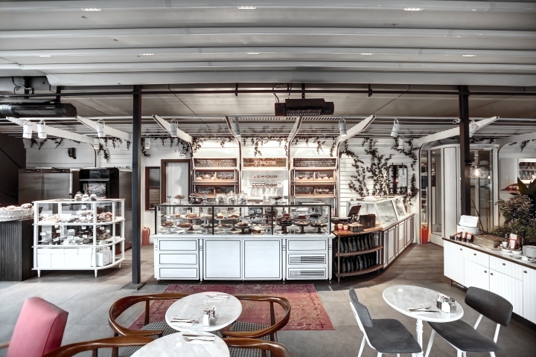
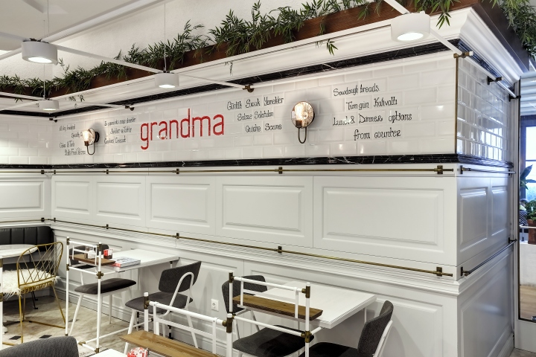
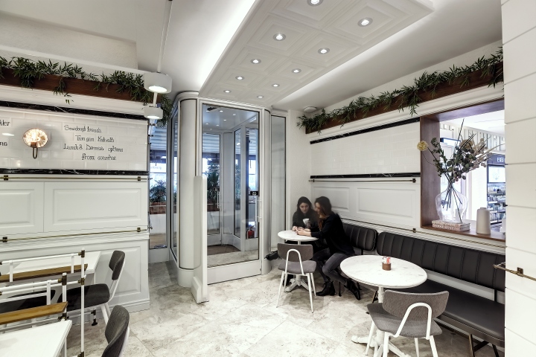
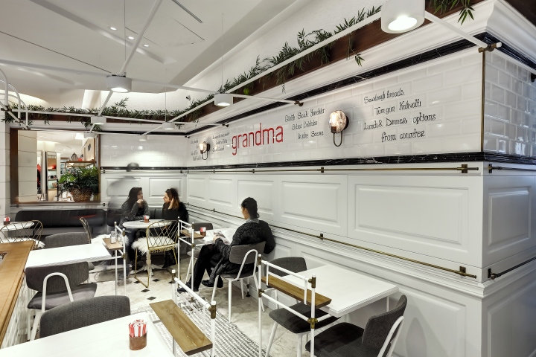
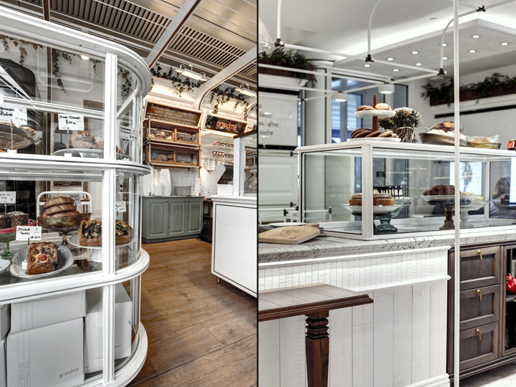
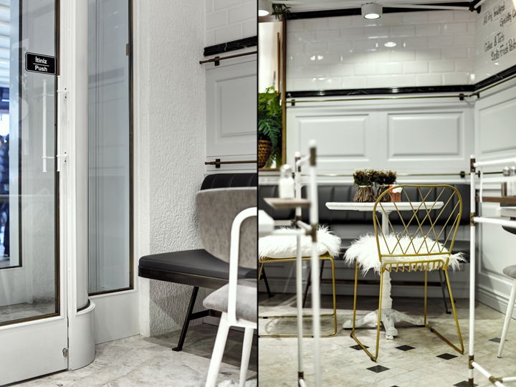
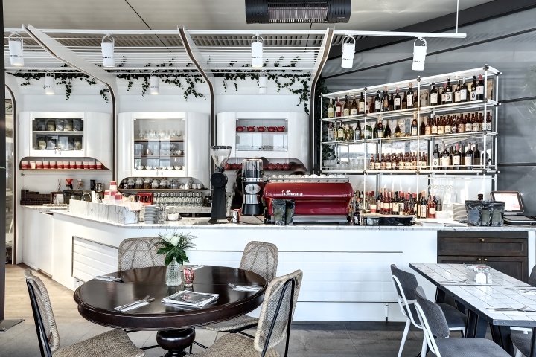
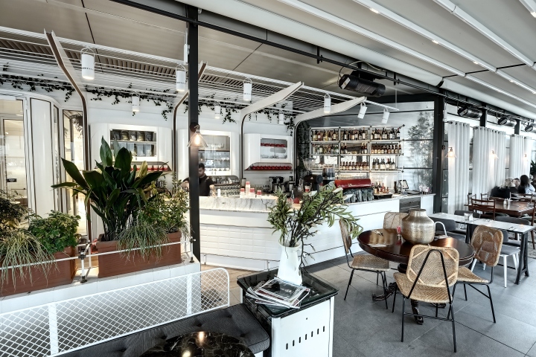

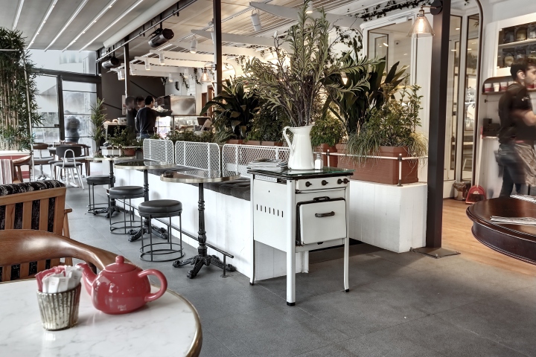
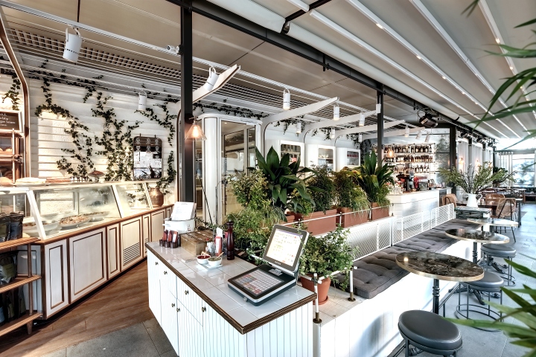
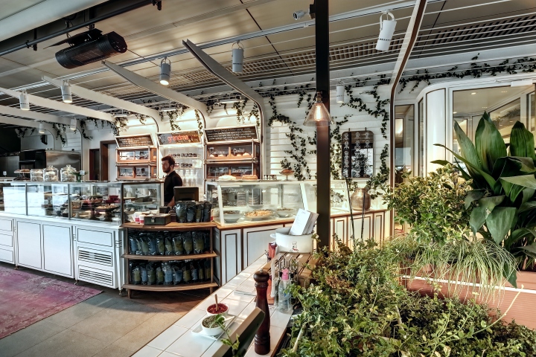
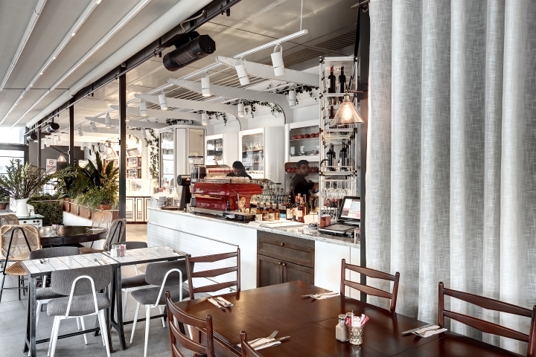
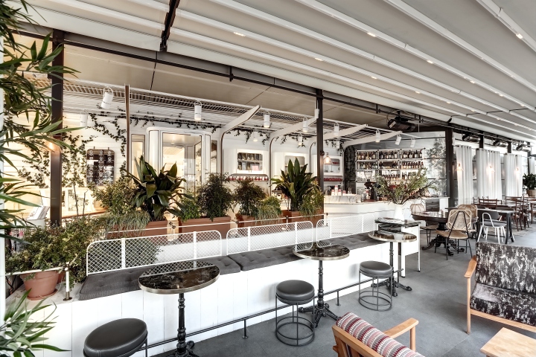
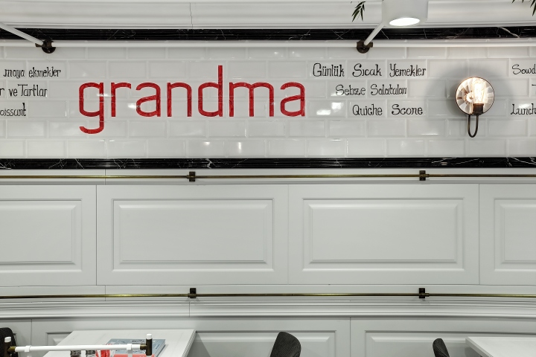























Add to collection



