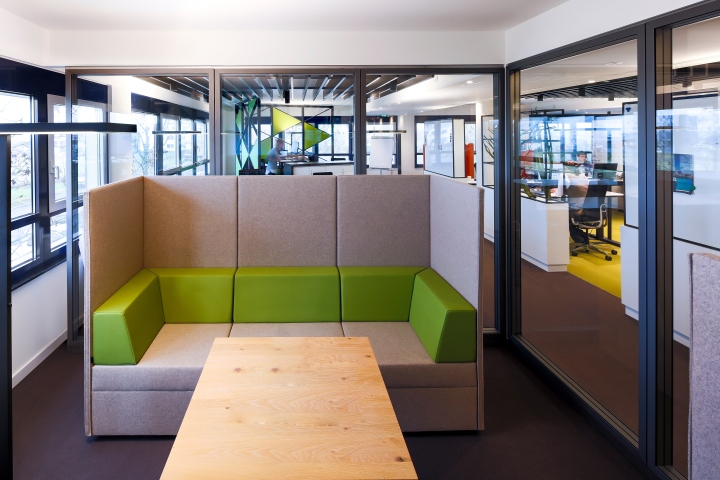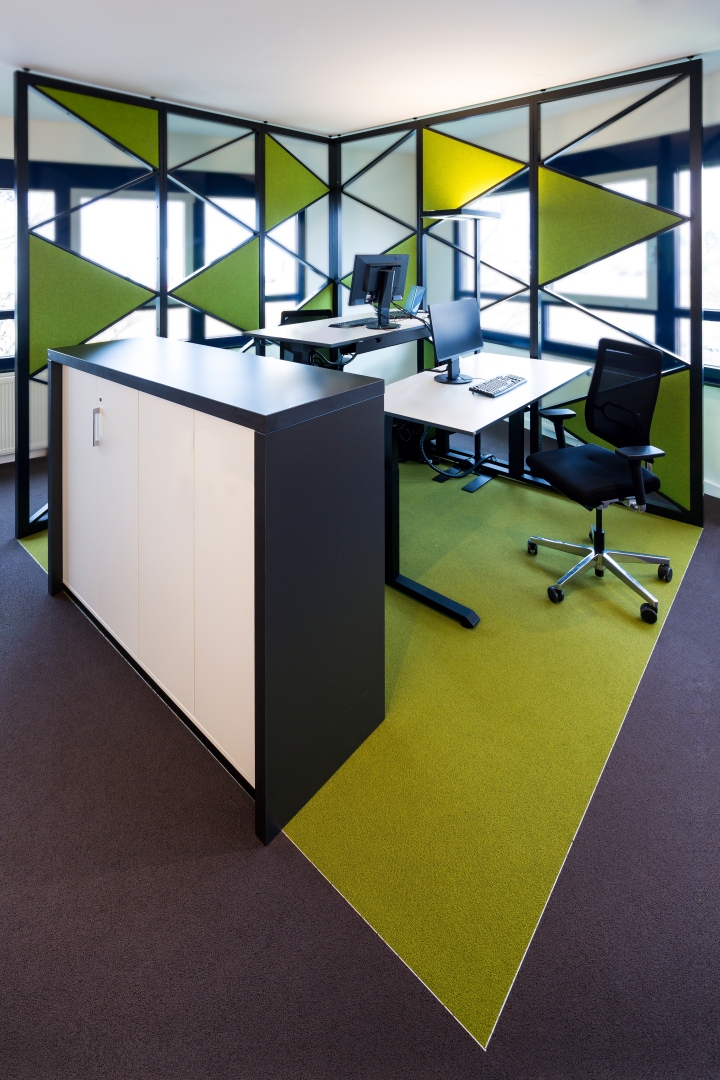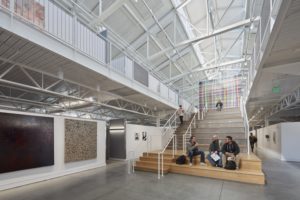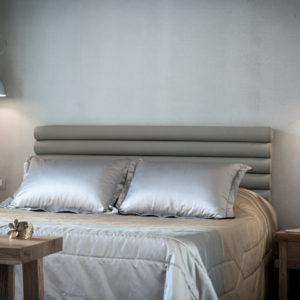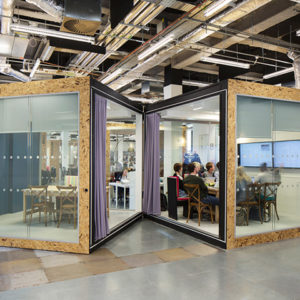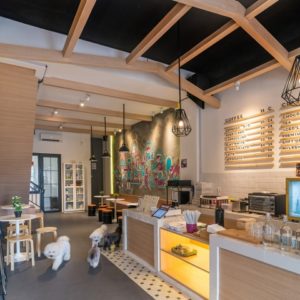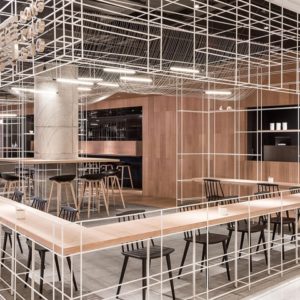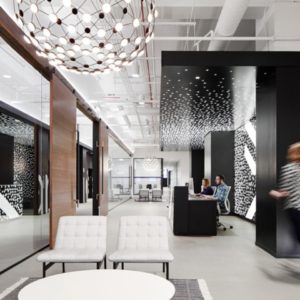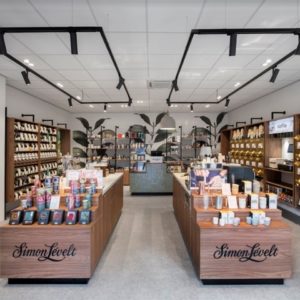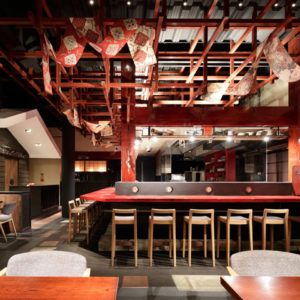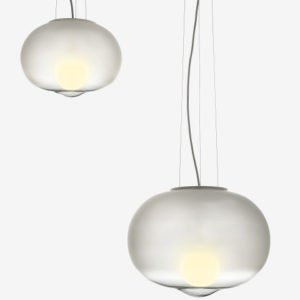
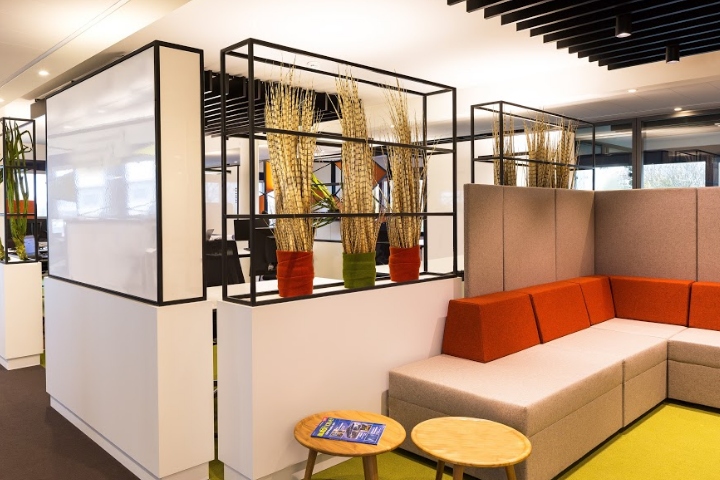

The basic concept of the consulting company UNITY Büren is characterized by positive dynamics, innovation and networking. The room structure has been dynamically designed and adapted to the modified requirements, in accordance with the daily operations of the company. Employees can choose between open work stations in co-working areas and more private rooms for meetings.
Pleasantly arranged sofas and a colorful furniture concept create a relaxed ambience.
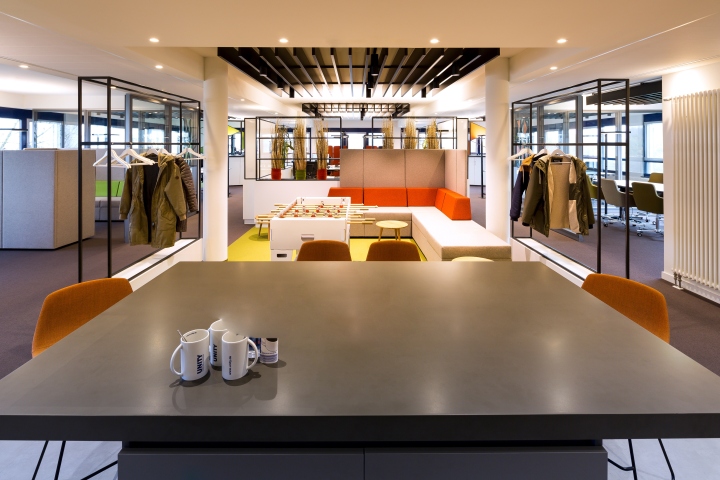
Although the unconventional room structure supports networking, it simultaneously provides sufficient room for undisturbed work time. Primarily, partition walls are used for this purpose that also serve as wardrobe, magnetic board and storage space. Fabric sails, adapted to the shape and color concept, act as decorative noise protection.
Designed by Olaf Kitzig / Kitzig Interior Design – Architecture Group

