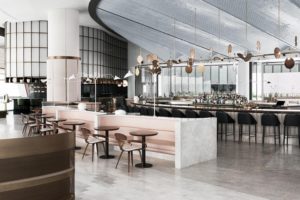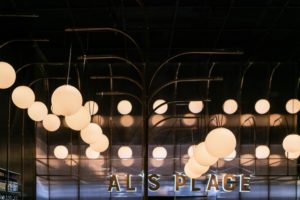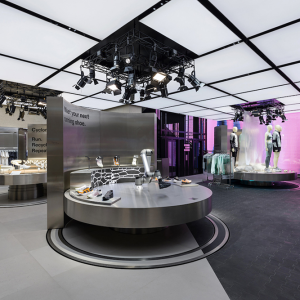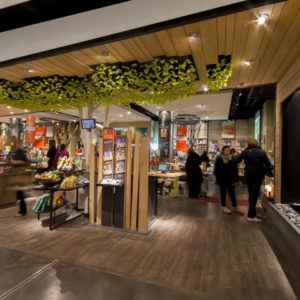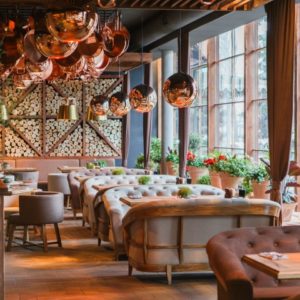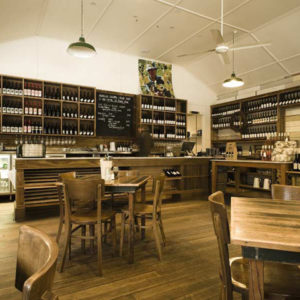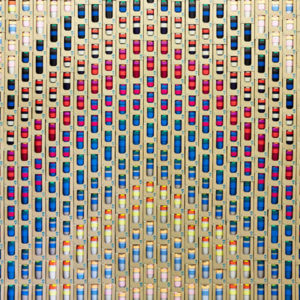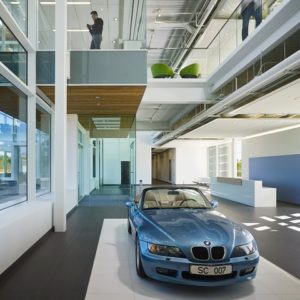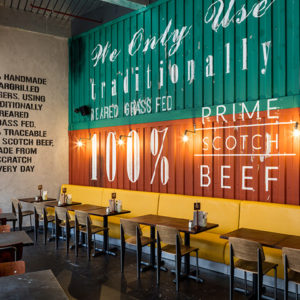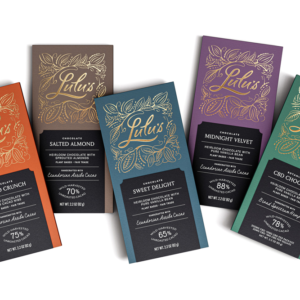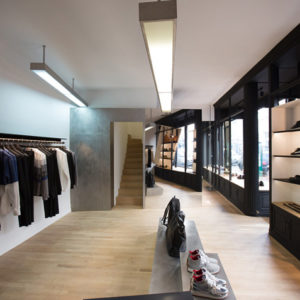
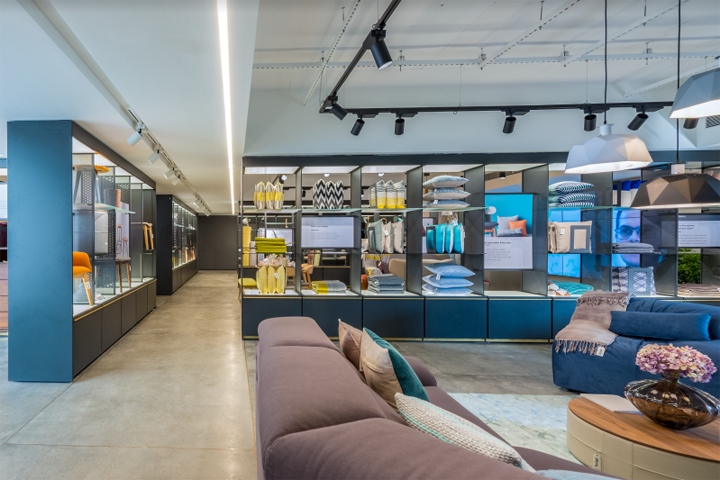

“Elevating Everyday Experiences”
India’s newest attainable premium brand, ‘Script’ is a novel and urban furnishing line-up specially crafted for those aspiring to live an inspirational lifestyle. Intended at establishing Godrej in the attainable premium furniture category, Script is positioned as a lifestyle extension from the house of Godrej.
Offering customers ‘Freedom of living’, Script facilitates a ‘fluid living experience’ and aims to disrupt consumer behaviour in the attainable premium segment. Combining beauty and intelligence – the brand innovates using design thinking and furniture to be a part of the new way of living.
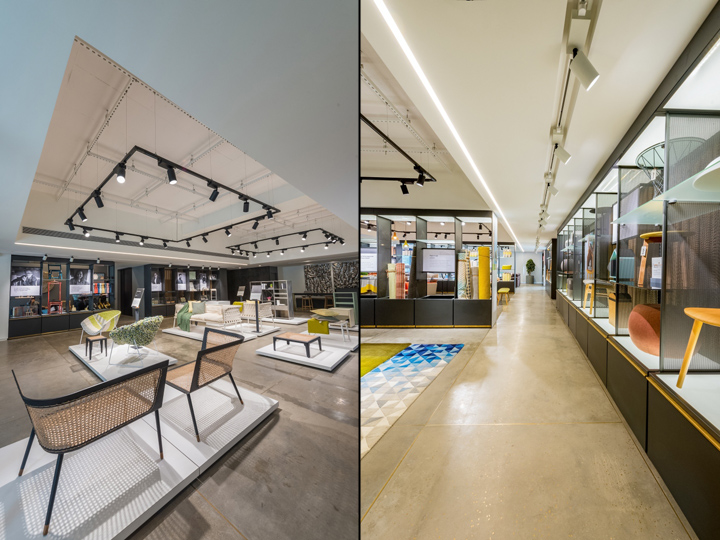
The Store Design Concept
Continuing on with the long heritage of Godrej and evolving for today’s generation, the Script brand uses urban aesthetics and minimalism as an architectural language. It employs pure design principles on a neutral canvas to go beyond being just a showroom. The store aims to be a gathering of like-minded people who seek a fluid natural experience.
With an iconic façade, the store catches the attention of passersby even when it is closed. This west-facing store employs kinetically operated louvers for maximum daylight harvesting and to showcase an aesthetic interplay of light. They also help to provide a private space for the interiors of the store. The added feature of a porch that forms a part of the entrance is inclusive and may be used for multiple purposes.
The store is compliant to ADA criteria. Right from the entry with a ramp, to specially dedicated toilets, the entire store is universally accessible.
In an attempt to provide a very personal experience to the customers, in-built tech acts as an experience creator. It also acts as an aid in choosing the right style and piece which would be perfect for their space. In addition to this, the store also has a dedicated demo area that allows them to assemble and see what their final space would look like.
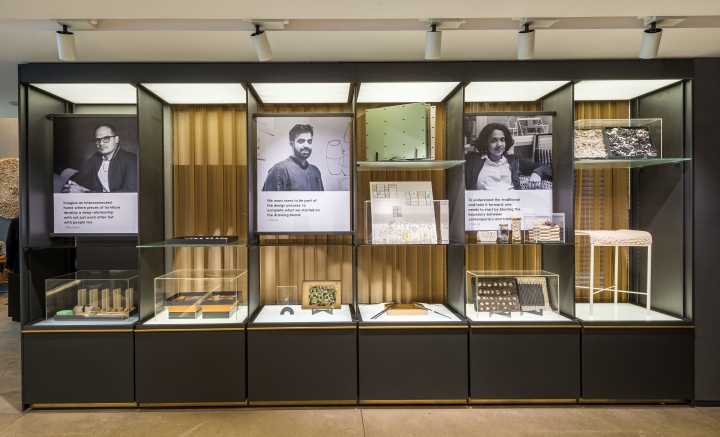
The Flagship Store
Relevant to the present contemporary urban lifestyle, this flagship store boasts of carefully crafted and customised Architecture, Interior & Furniture Design. The Script store is an amalgamation of design and technology. This union, employed throughout the store creates a distinct niche for the brand’s unique offerings for an urban home. Creating a bridge between mid-segment and luxury, this everyday premium store is aptly located on the 100 ft. road, Indiranagar, Bengaluru.
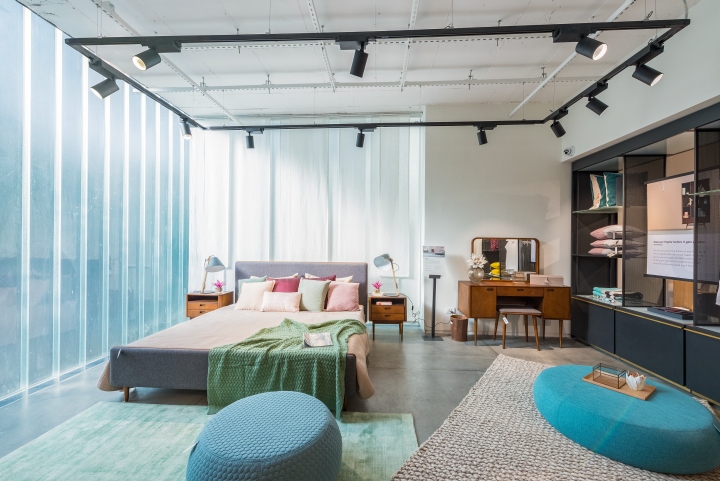
The Iconic Façade
Being the Flagship store, the intention was to create an Iconic design that provides a dramatic feel at different hours of the day. For this, and as a solution to battle the solar heating of the west-facing store, kinetically operated louvres were devised. These louvres were perforated to behave like a jalli that helped to cut the sunlight. The perforations varied in diameter to create a visual effect that exhibits the mnemonic patterns of the brand. It was ensured that the brand identity flows all the way from the façade to the entrance porch below. The porch ceiling was also made with perforated metal panels that were backlit and had the same mnemonic brand patterns. These patterns changed colour by the usage of transitional RGB lighting to catch the attention of the people.
The glass used behind the louvres are Extra-clear lead-free while the other areas used Lambert Profile frosted glass. This helps to diffuse the incoming sunlight during the day and at night it diffuses the interior light to the outside street for a pleasant effect. The cladding material needed a seamless finish and hence powder coated solid aluminium was used for the same.
The store design takes a step further by creating a glass box for visual merchandising. This box with a double height atrium serves as a focal point of the façade. Winch suspension systems were used to hang the merchandise. All these details have developed a dynamic ever-changing façade that in turn becomes a “talk of the town” attraction.
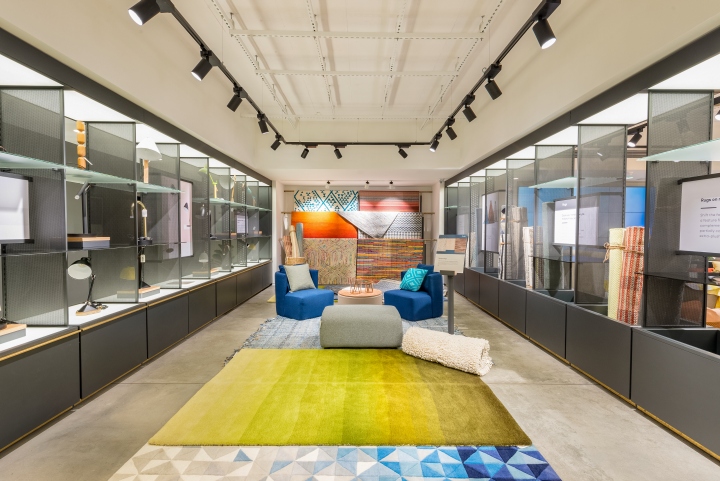
A Look Inside
The brand has been built on four main principles: Adapt to Activity, Exude Care, Element of Quirk and Recall. This philosophy was translated into the store through the demarcation of different zones for different purposes. The primary customer engagement zones were:
1. Façade & Porch
2. Central Retail
3. Niche Retail
4. Demonstration
Each zone seamlessly transitions into the other as Script envisions a fluid living experience. This meant that the general design language needed flexibility and modularity so that the fixtures adapt to evolving dynamics of the merchandise. Hence, the Store has been planned as modular and flexible. The layout divided into zones, are separated by modular display fixtures that are occupied by associated accessories.
Every surface and fixture were reimagined and replaced to reflect and support the new brand and establish a fundamentally different relationship with customers and the community. The ground floor can function as an event space for community gatherings, while sleek new finishes, a sophisticated lighting approach, and high design fixtures create an environment on the showroom floors that immediately establishes the new brand approach.
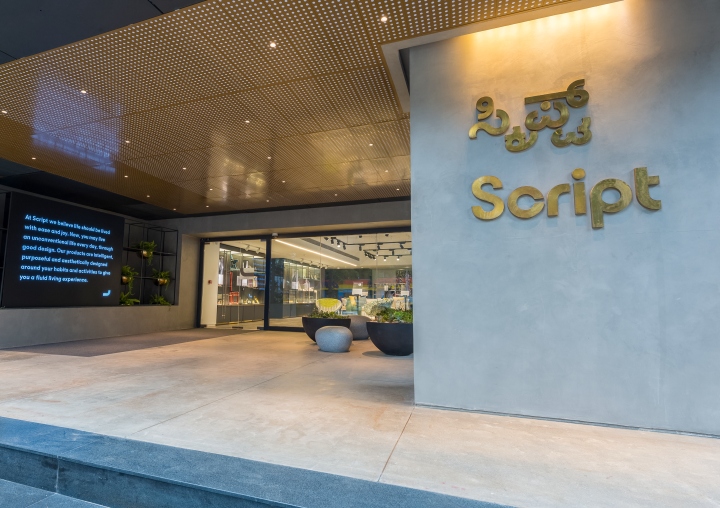
Material Language
Employing the versatility of metal to interpret modularity, and also paying a tribute to the ‘metal’ heritage of Godrej, this store employs metal in various forms: The fixtures incorporating brass bowls in the porch, façade louvres and signage, the customized Terrazzo flooring and even certain art installations. Display Fixtures, modular in size, were designed as a combination of perforated and solid powder coated metal fins, along with glass shelves and illuminated glass boxes. These fixtures are so designed, that all kinds of merchandise that Script has to offer, can be showcased in the same modules.
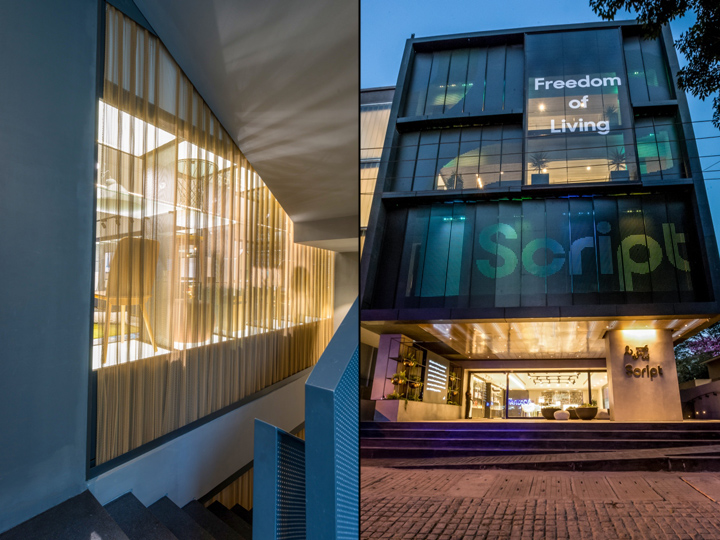
The Enduring and the Evolving – Green Initiative
The Script products are an experimentation with handmade, recycled materials in a bid to break away from a system that stresses on manmade, synthetic materials. With the products advocating sustainability, the store also needed to be designed and executed with the same thought. The Script store is Gold LEED certified.
Principal Design: GENSLER
Architects: FRDC, (FUTURE RESEARCH DESIGN COMPANY)
VM Design Consultant: JOSE MARIA BUSTOS, VMA, SINGAPORE
Photography: PRAVEEN SUNDARAM






