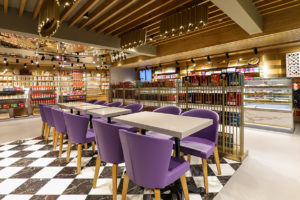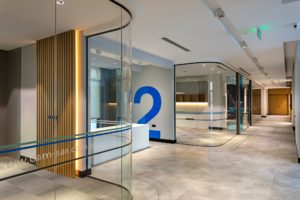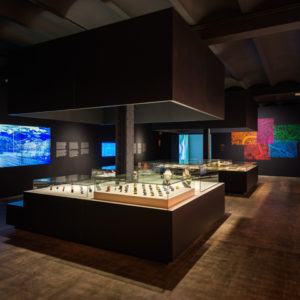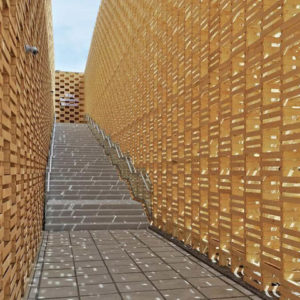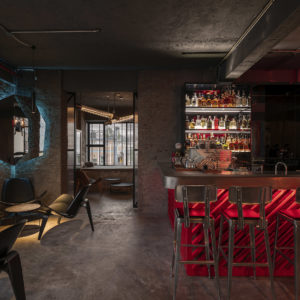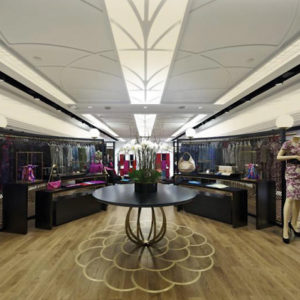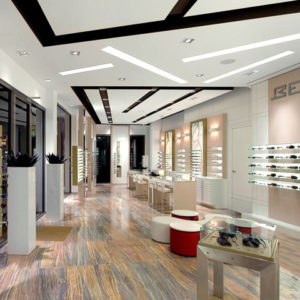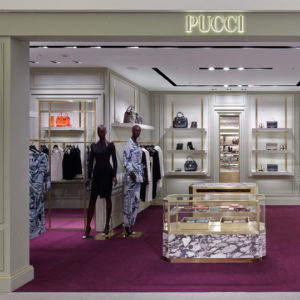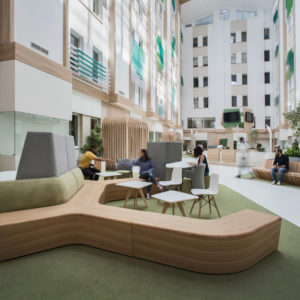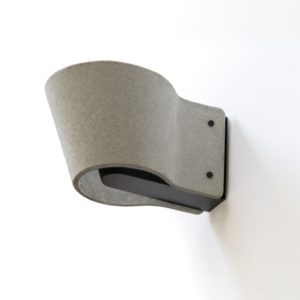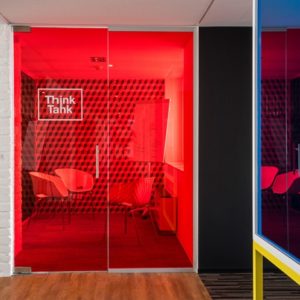
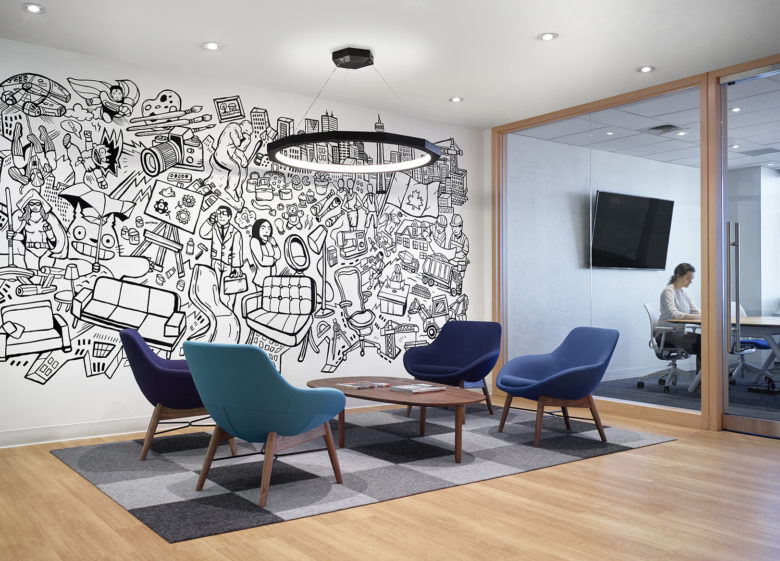
Informa Canada produces and manages over 45 annual conferences, trade and consumer shows including the Interior Design Show . Dubbeldam’s fit-up for Informa’s Toronto expansion into one of midtown’s Class A office buildings comfortably accommodates a growing team of 110 employees in a 16,000 s.f. floorplate. The new layout divides the department teams into coloured quadrants which are visually identified by bold coloured accents in the Teknion workstation furniture and wall graphics. The workstations provide access to views and natural light. The new office layout, reflecting the creativity and collaborative nature of their process, has dramatically improved Informa’s workflow and productivity.
Project Team: Heather Dubbeldam, Andrew Snow, Scott Sampson
Photography: Shai Gil
Material & Product Suppliers
FLOORING Carpet: Interface ‘Straight Edge’ in Navy LVT: Interface ‘Natural Wood Grains, Ash’ CABINETRY & COUNTER Kitchen cabinets: AyA Kitchens Kitchen counter: Caesarstone 4003 ‘Sleek Concrete’ Reception desk: AyA Kitchens
FURNISHINGS Reception Lounge Chairs: Keilhauer ‘Ponder’ Reception CoffeeTable: Blu-dot ‘Swole’ Conference room meeting table: Steelcase ‘Potrero 415’ Conference room chairs: Global ‘Novello’ Workstations: Teknion ‘Expansion’ Office task chair: Teknion ‘Project’ Side chairs: Keilhauer ‘Chips chair’ Side chair exec offices: Blu-dot ‘Chip Chair’ Meeting room tables: Teknion ‘Casual Table’ Kitchen tables: Global ‘Swap table’ Kitchen stools: Nardi ‘Faro’ Kitchen chairs: Knoll ‘Spark’ Workspace & small meeting room tables: Vandervitt
LIGHTING Reception Lighting: ‘Dodeca Light’ by Matthew McCormick Kitchen suspension lamps: Kartell ‘FL/Y’
WALLCOVERING Lobby Feature Wall: constructed by Juiceworks exhibits Signage on Lobby Feature Wall: ACL Displayworks Reception Wall Mural: Toronto artist Mark Parsons
SPECIALITIES Acoustic Partitions: Corflex
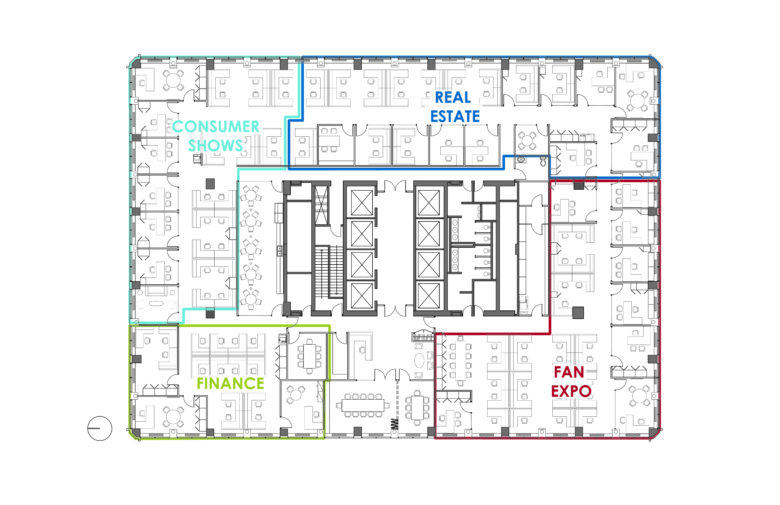
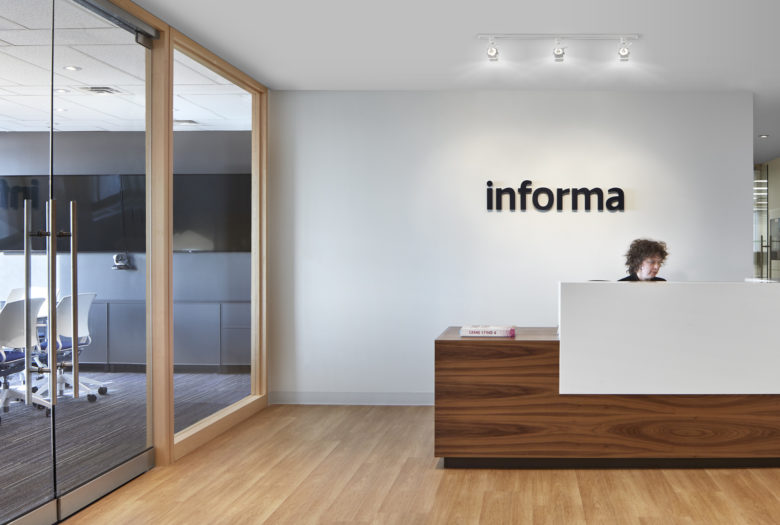
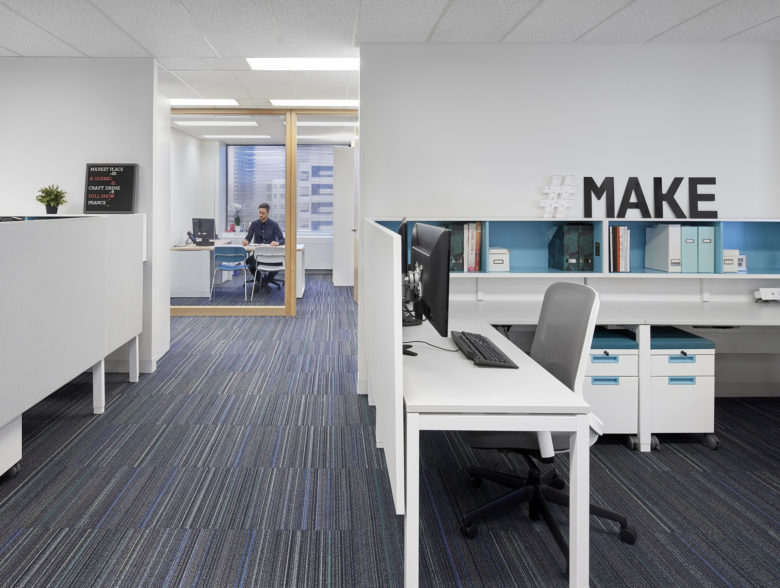
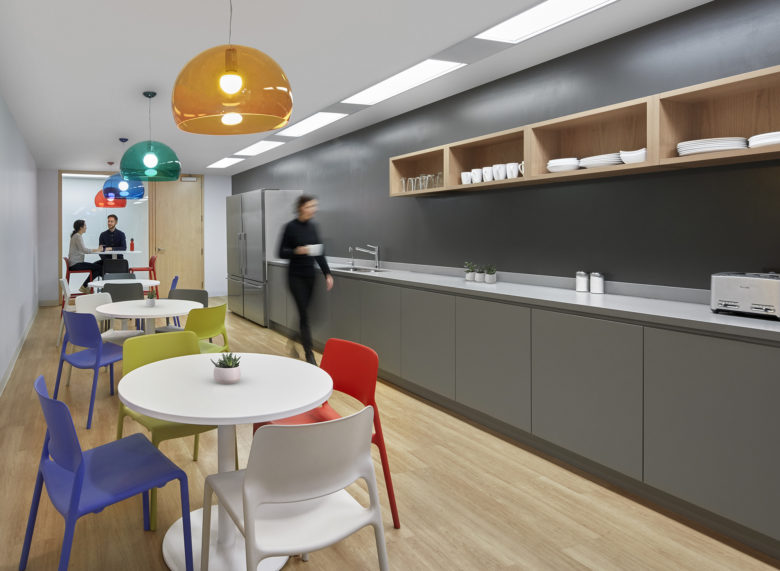
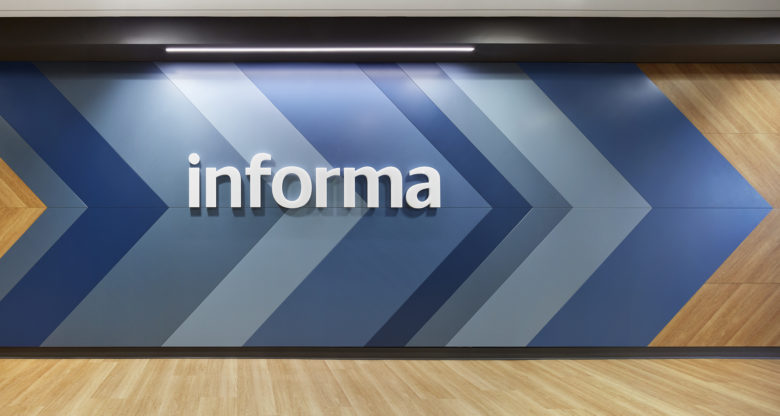
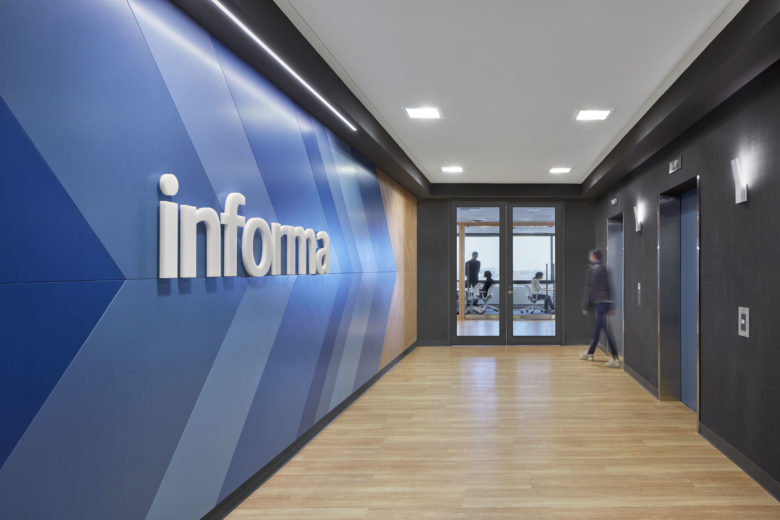
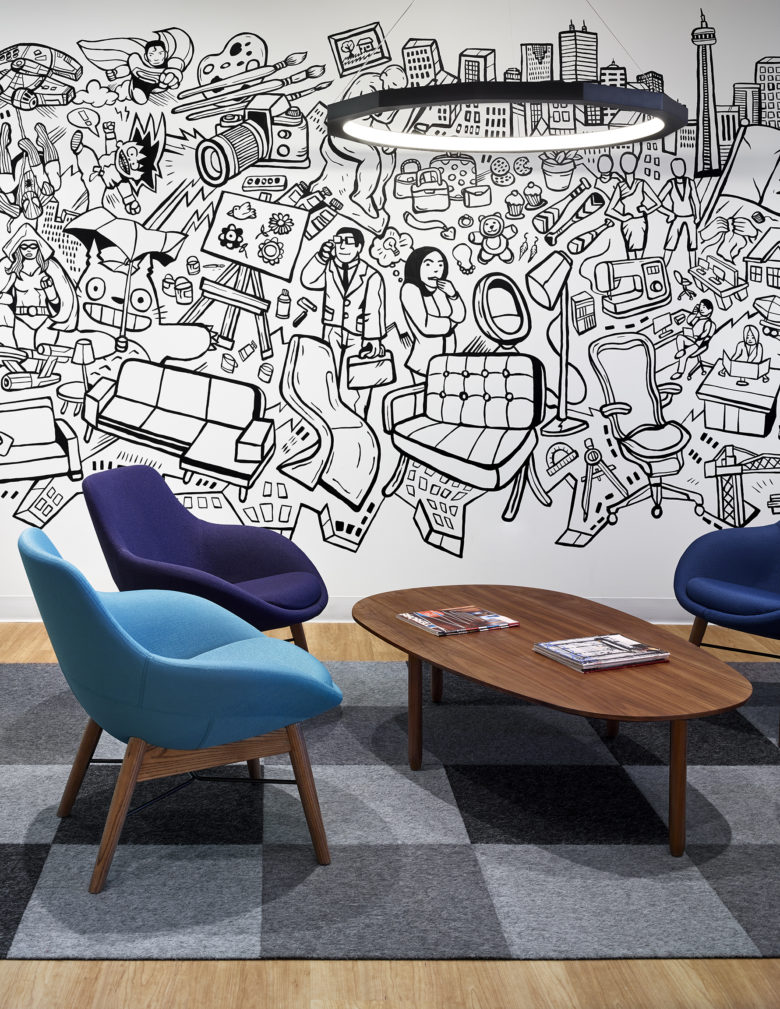
Add to collection
