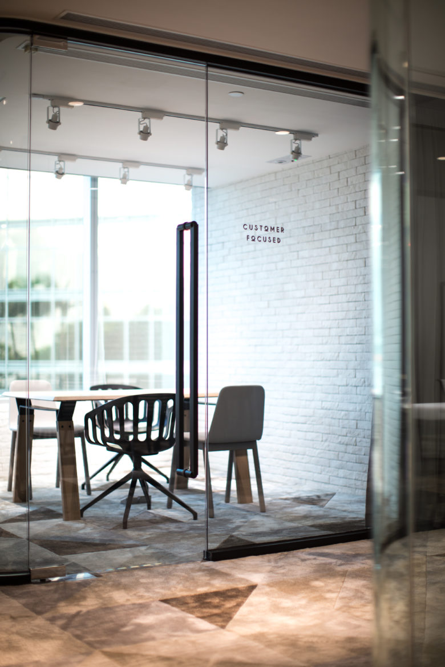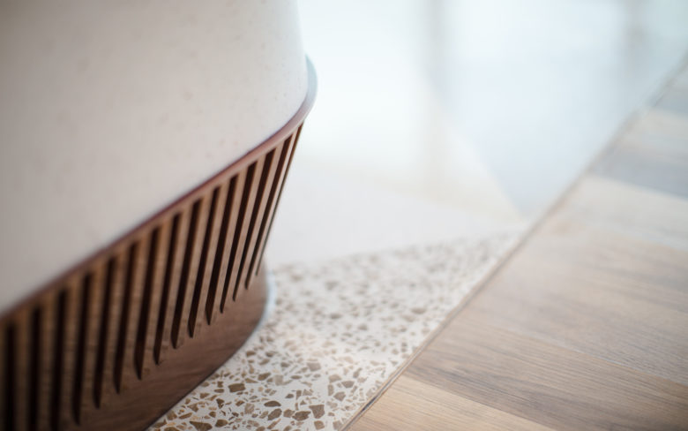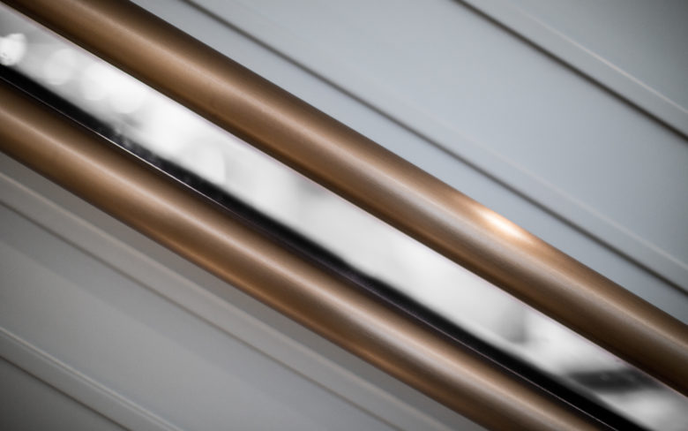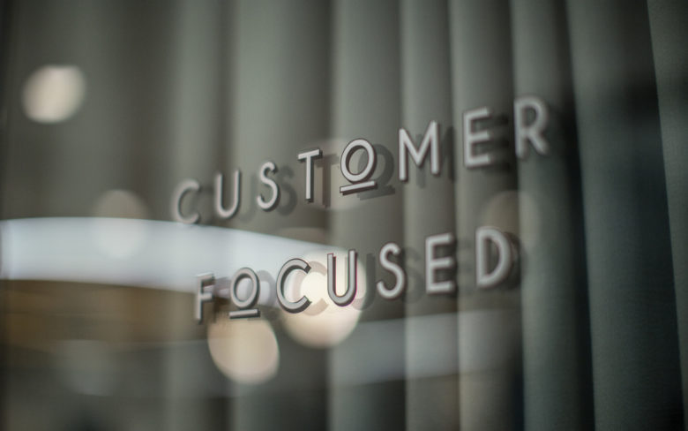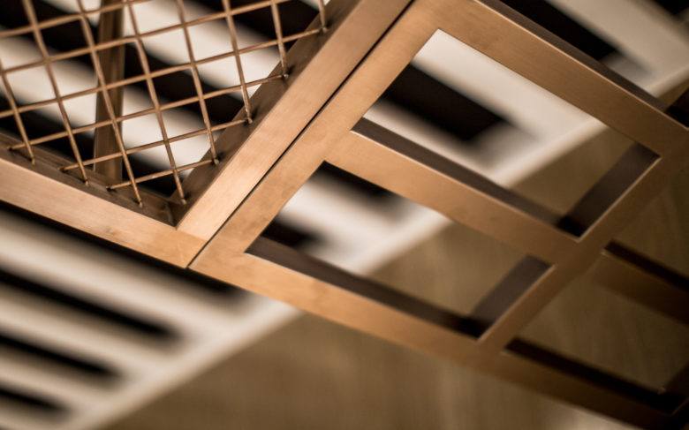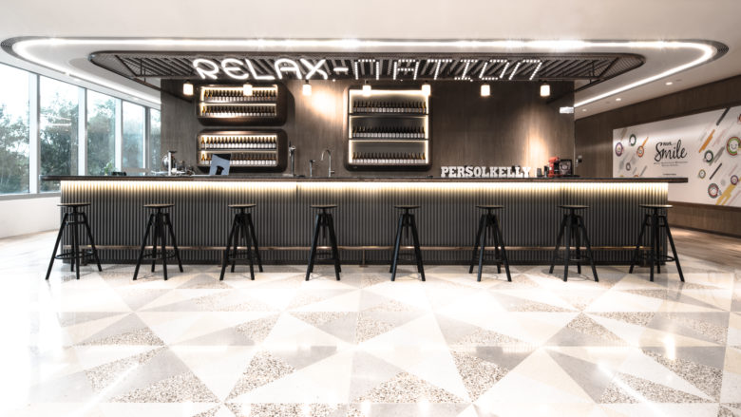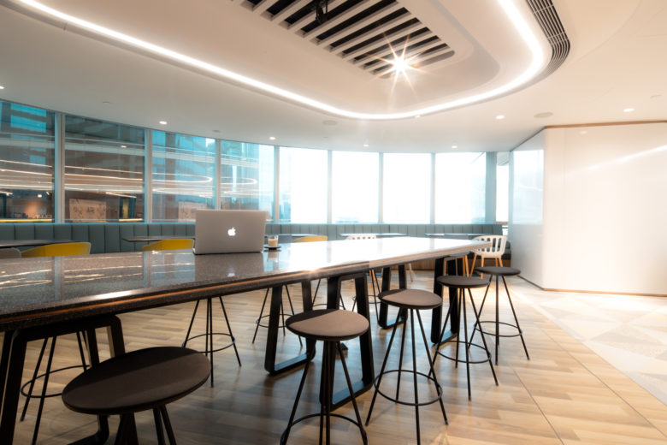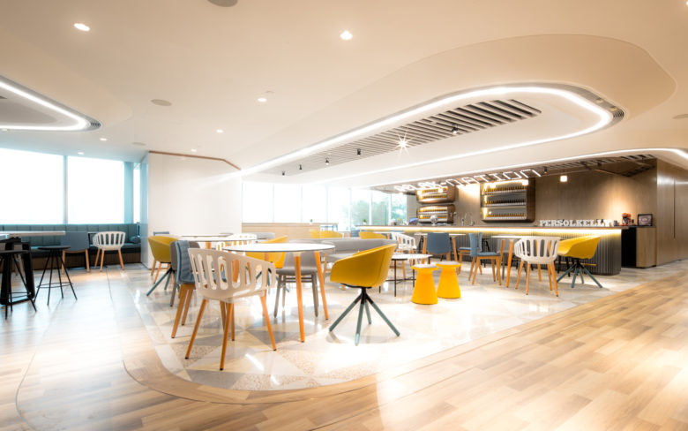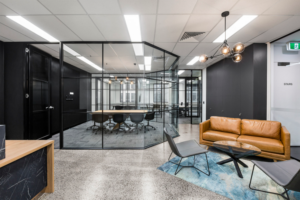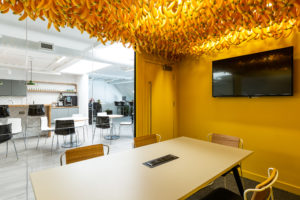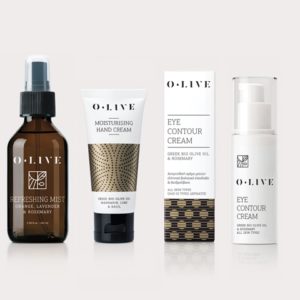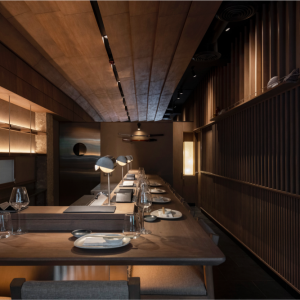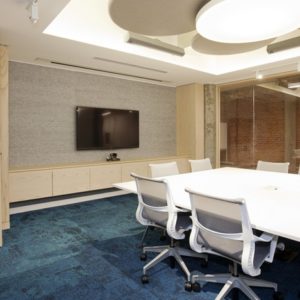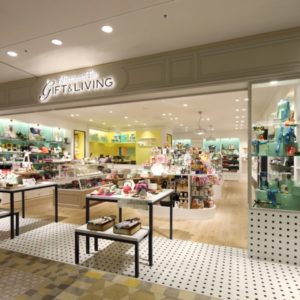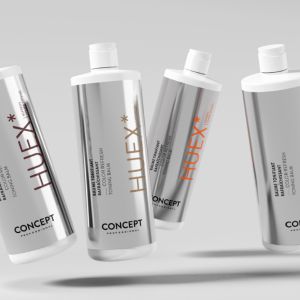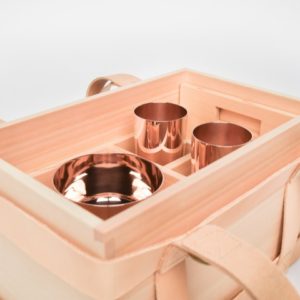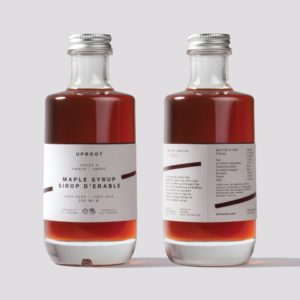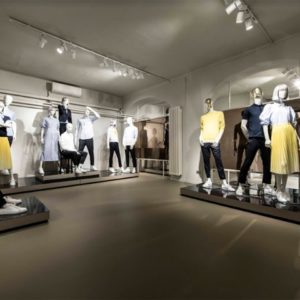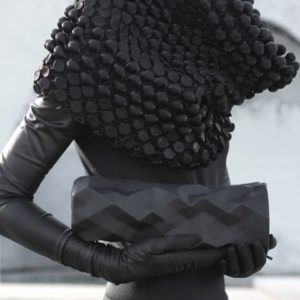
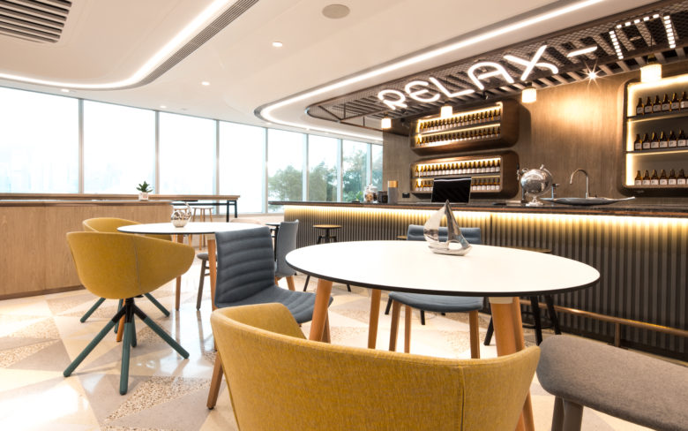
We have designed a contemporary and minimal interior to grasp a sophisticated and professional atmosphere in the office of an international human resource company.
We have used a combination of white and grey as the main colour tone to give a warm ambience, welcoming the guests and visitors. Using wooden flooring to enhance the spatial qualities by emitting light from the spot lights used on the ceiling. Instead of walls and partitions, we have decided to make use of patterns on flooring and ceiling to differentiate the interior space into several areas with different levels of privacy.
Enjoying the spectacular view of Victoria Harbor, the meeting rooms with large glass partitions framed in black obtain as much natural light as possible.
Designed by ARTTA Concept Studio
Photo by Gigantic Forehead
