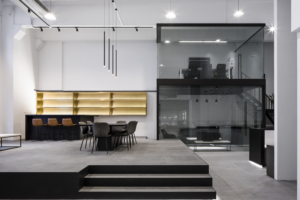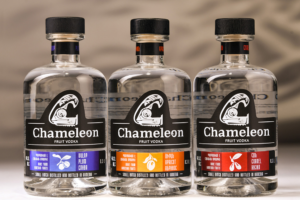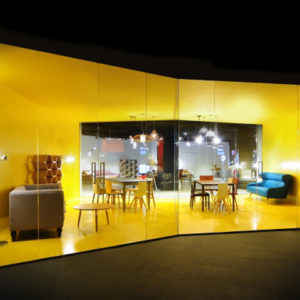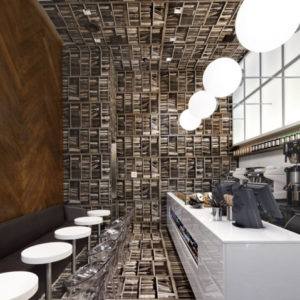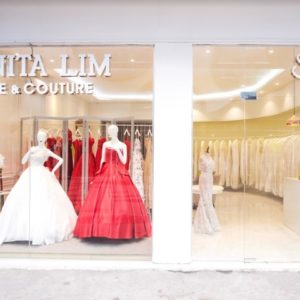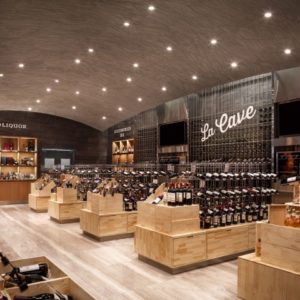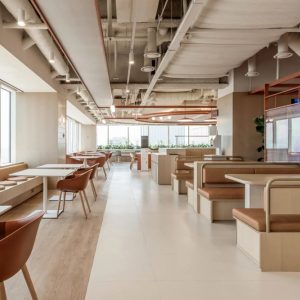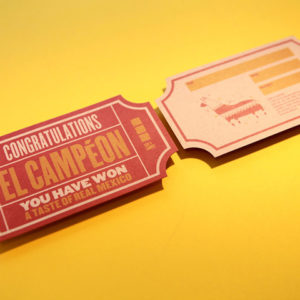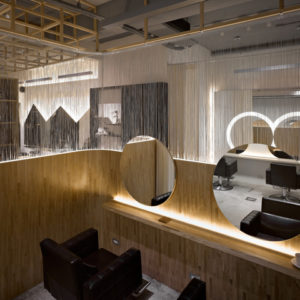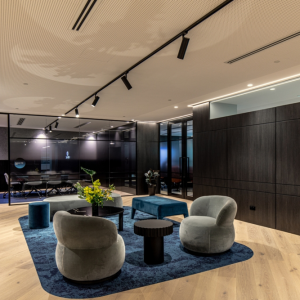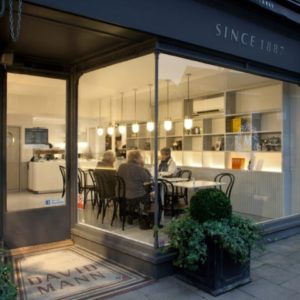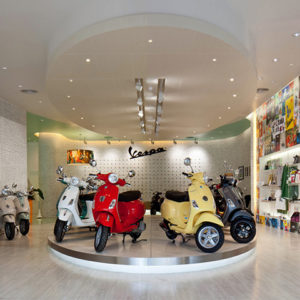
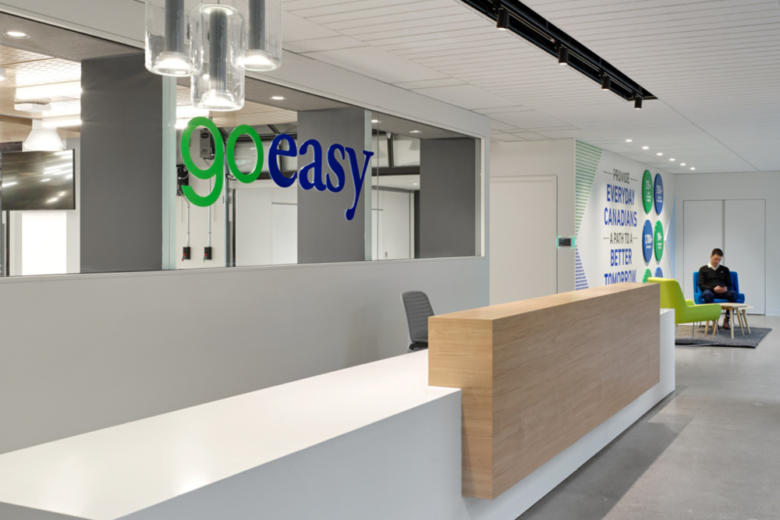
iN STUDIO designed the offices of goeasy, a financial services provider located in Mississauga, Canada. As an alternative financial services provider, goeasy looked to implement design solutions as a way to reimagine their 75,000 square-foot head office space into a welcoming and friendly atmosphere. With a mission to empower and energize their staff of 500, the new space enhances employee performance and stimulates creativity through its collaborative design.
goeasy wanted to break down barriers and silos between departments, creating a unified and collaborative environment. The resulting design features a 100% agile work environment, a new concept for the Canadian-based company. The open-seating floor plan maximizes flexibility and encourages employees to move about the workspace, selecting the appropriate environment for their task at hand.
Looking to differentiate themselves from the typical financial institution head office, goeasy wanted their space provided a bright, welcoming, and fun environment. To help enforce the friendly and transparent atmosphere, the design forgoes the typical reception area and instead visitors are greeted by a receptionist who leads them directly into the energetic cafe – the heart of the space.
The 3,000 square-foot cafe serves as a hub of interaction between various departments. Adjacent to the cafe, three large meeting rooms with functioning garage doors allow for smaller meetings or can be opened to extend the communal zone. Additionally, games, booths, and collaboration tables are integrated throughout the cafe.
Centered around the atrium, various work zones are indicated by goeasy’s brand colors including green and blue. A balance of work and play is integrated throughout the office as each work zone is anchored by one of the various amenities including a yoga and fitness studio, showers, a prayer room, a walk up IT service desk, and lockers.
Drawing inspiration from motion and the theme of moving forward both in life and business, a functioning walking track connects all wings of the building and encourages movement between the various zones. Teams have embraced this design solution and are booking walking meetings to take advantage of the track throughout the work day. Additionally, each of the various neighborhoods are anchored by a different amenity space, another way to ensure people move around and get to know each other.
Design: iN STUDIO
Design Team: Guy Painchaud, Heidi Painchaud, Zartesh Javed, Sonia Skwarka
Photography: A-Frame
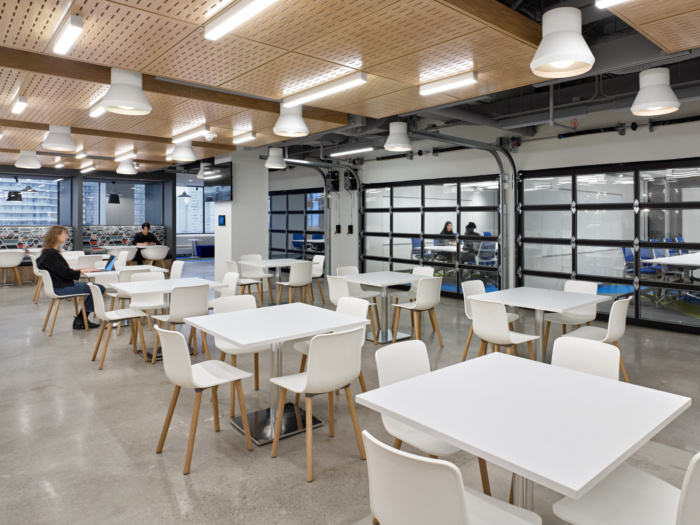
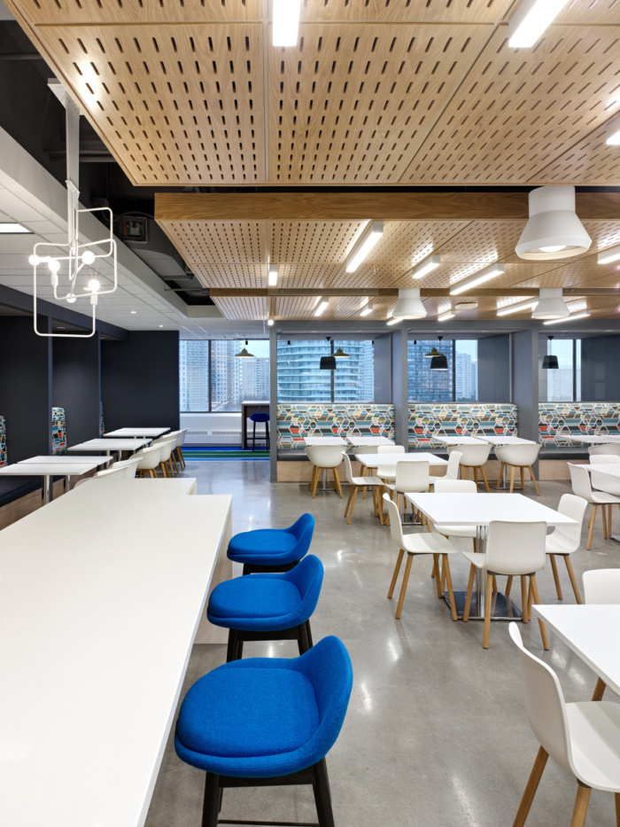
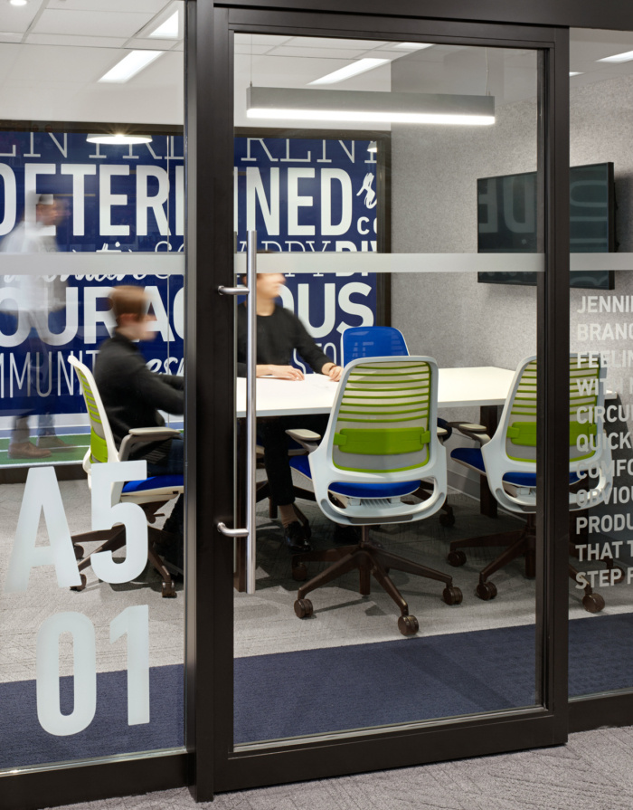
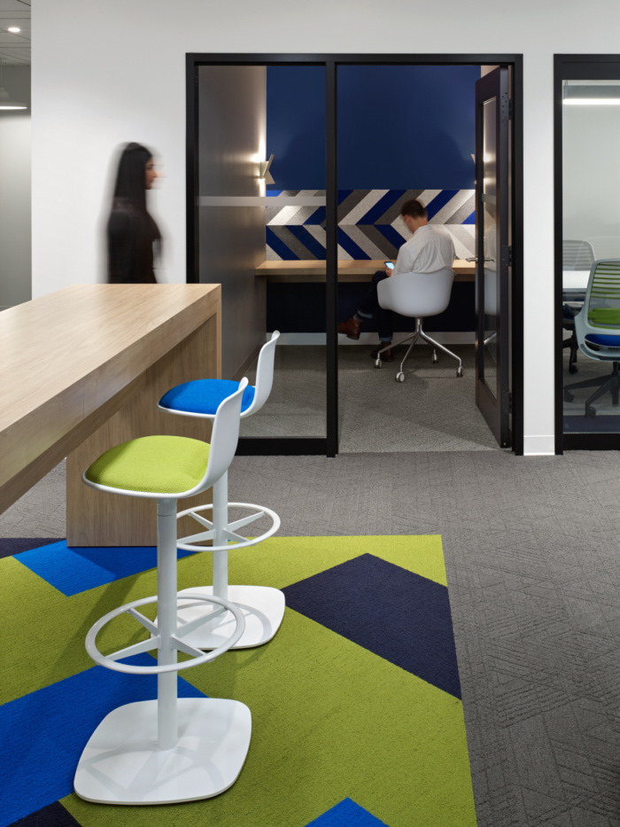
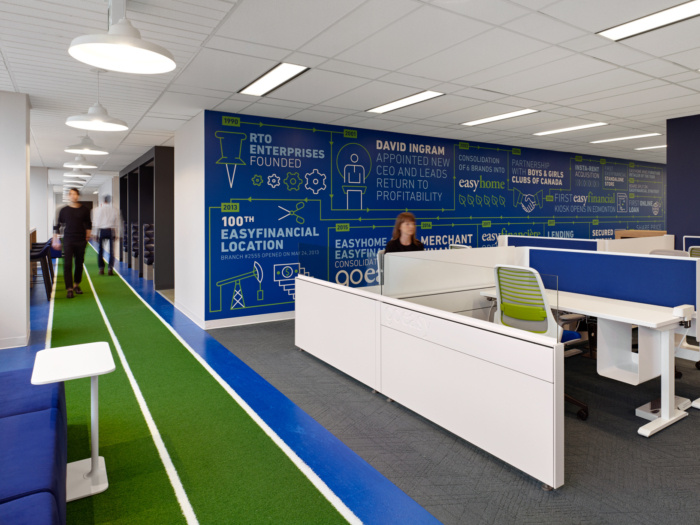
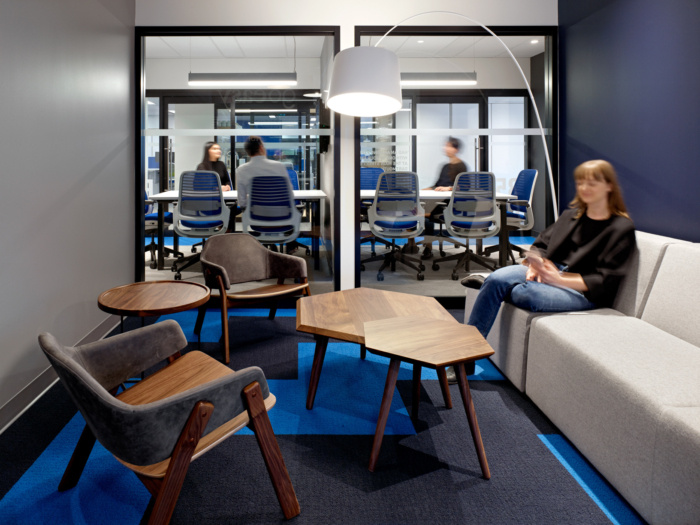
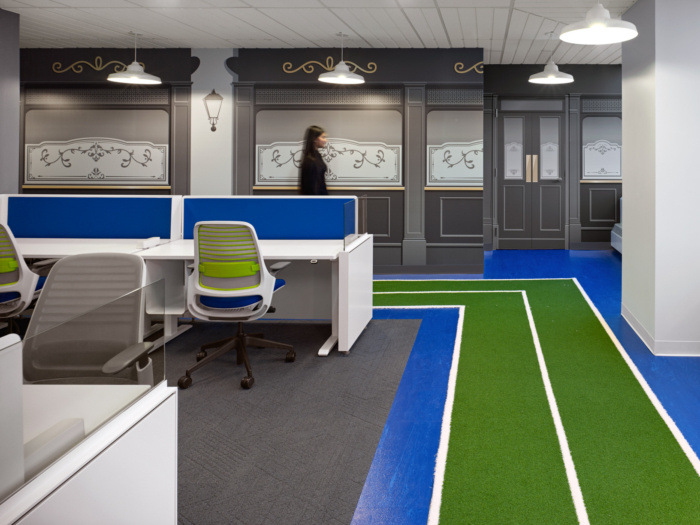
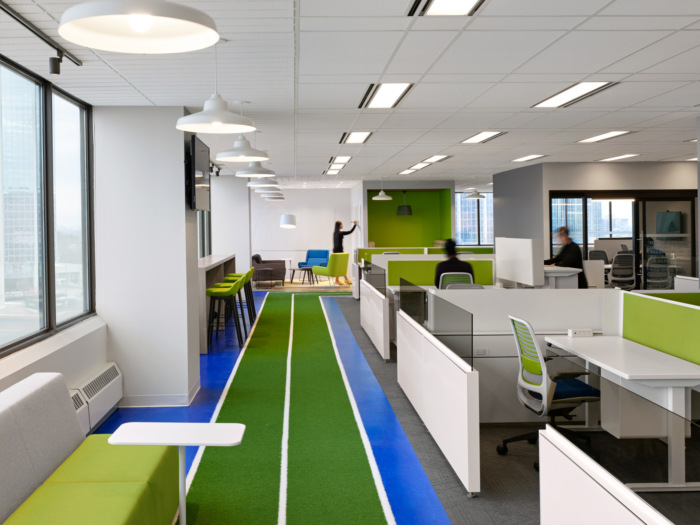
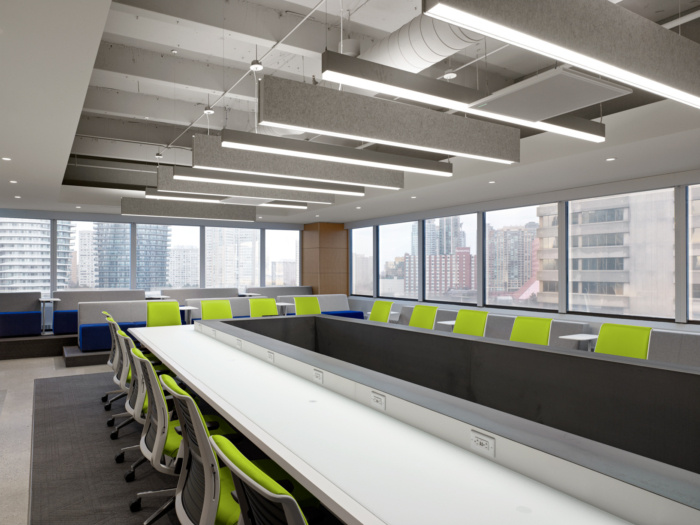
Add to collection
