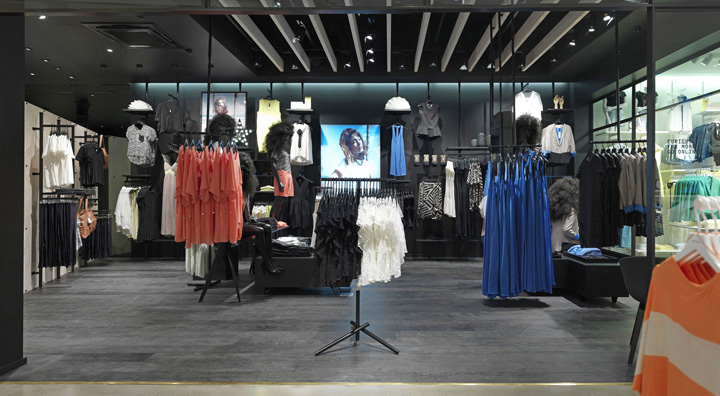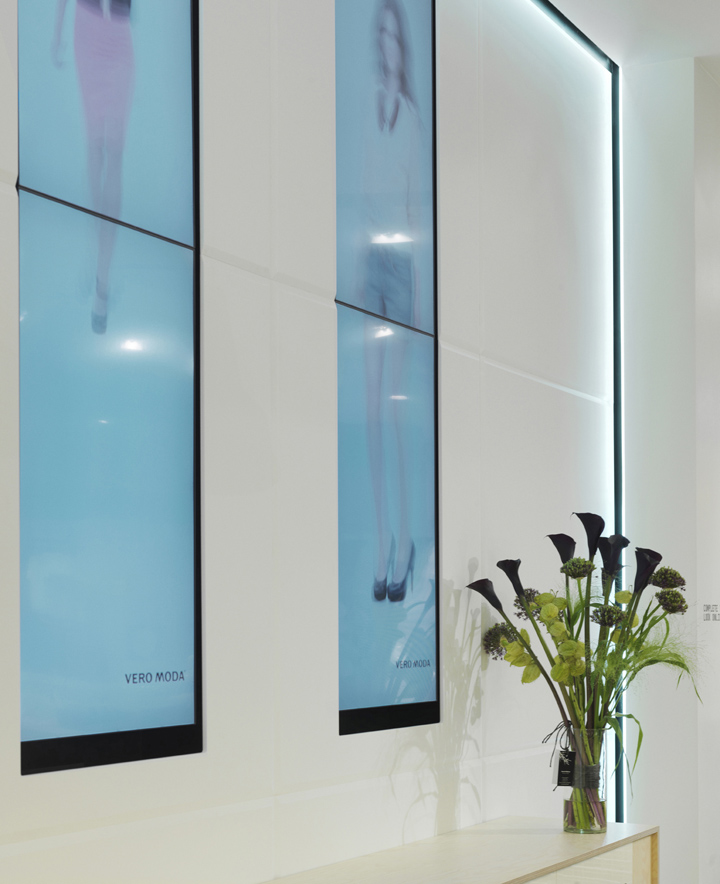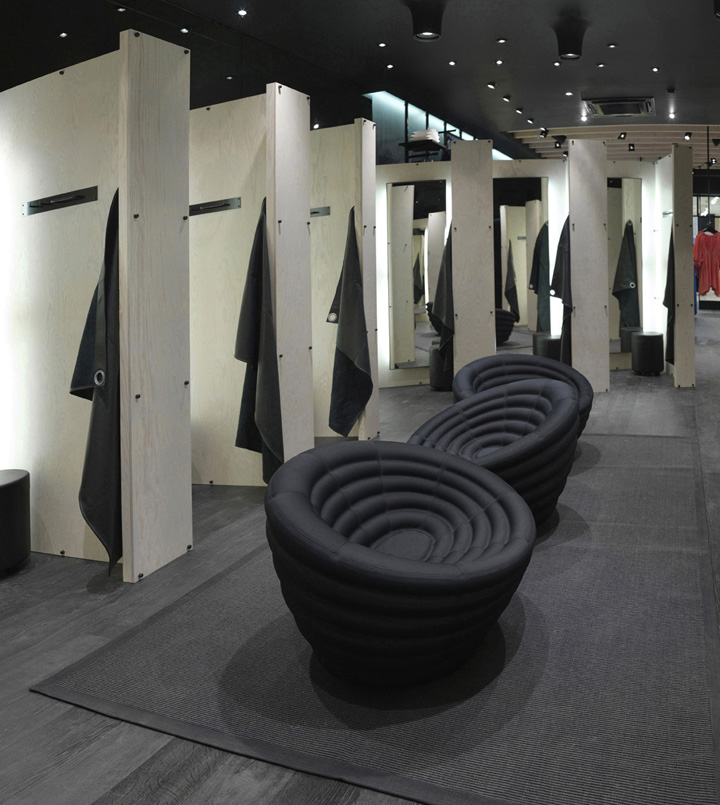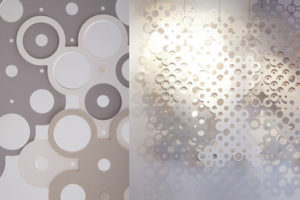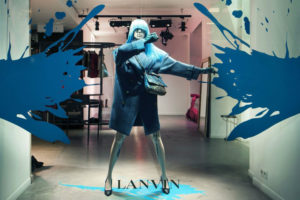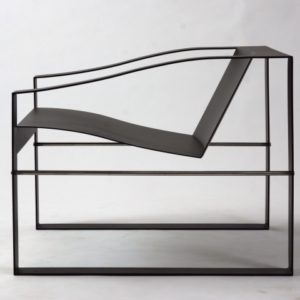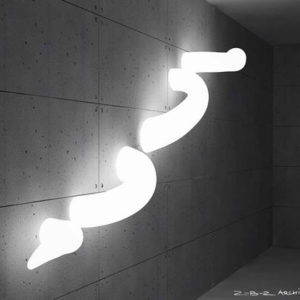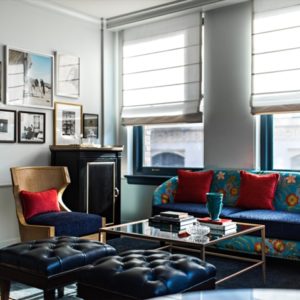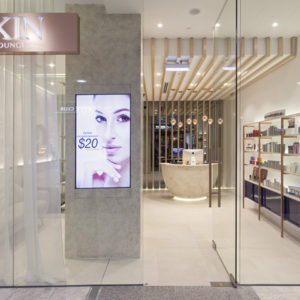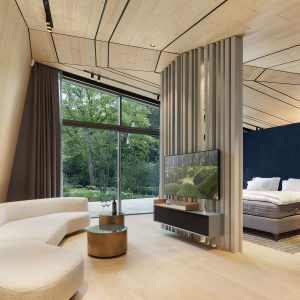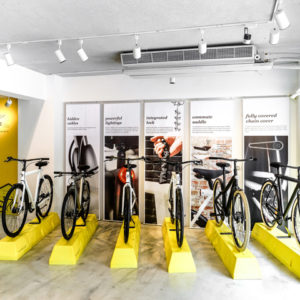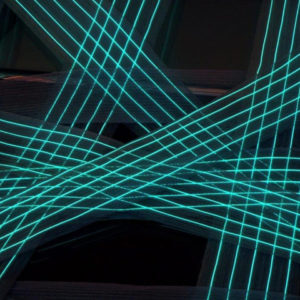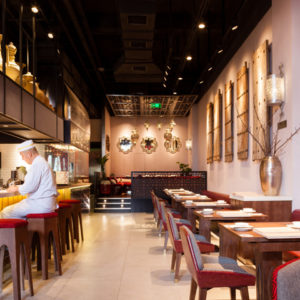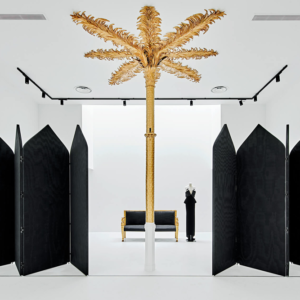
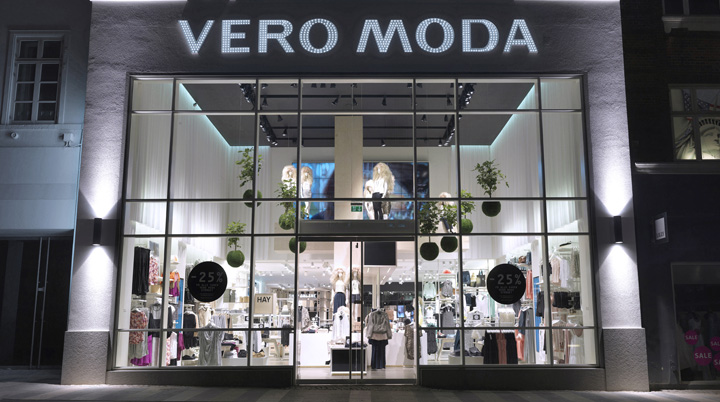

The 400 m2 flagship store serves as an important benchmark for the female fashion brands new store concept. Designed by Riis Retail and executed in a joined effort between design team, client and contractor the project sets new standards for combining interior design, functionality and visual merchandizing.
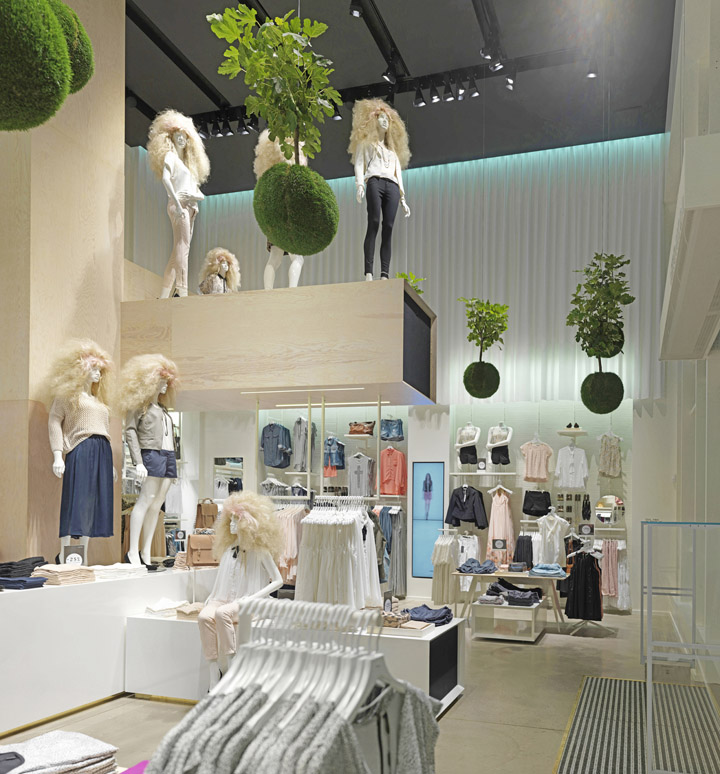
Through a massive renovation the front area of this rectangular space was raised to create the impressive nine meters high façade of white steel profiles and transparent greenish glass. Powerful LED logos ensure great brand recognition from the street and the open façade reveals an impressive plywood structure as the central eye-catcher of the store.
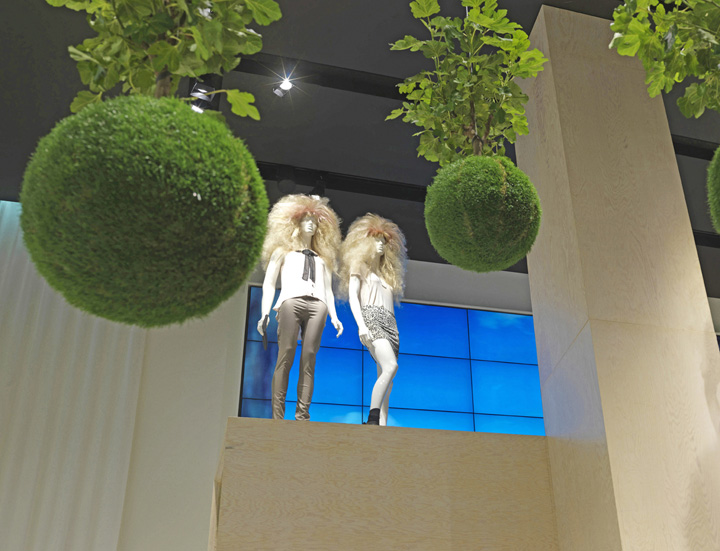
The white and minimalistic interior is contrasted by concrete floor, raw textures on walls, generous use of vibrant live image, and the light plywood elements add a warm atmosphere to the space. This creates a modern and coherent interior, allowing the focus to remain on the merchandise.
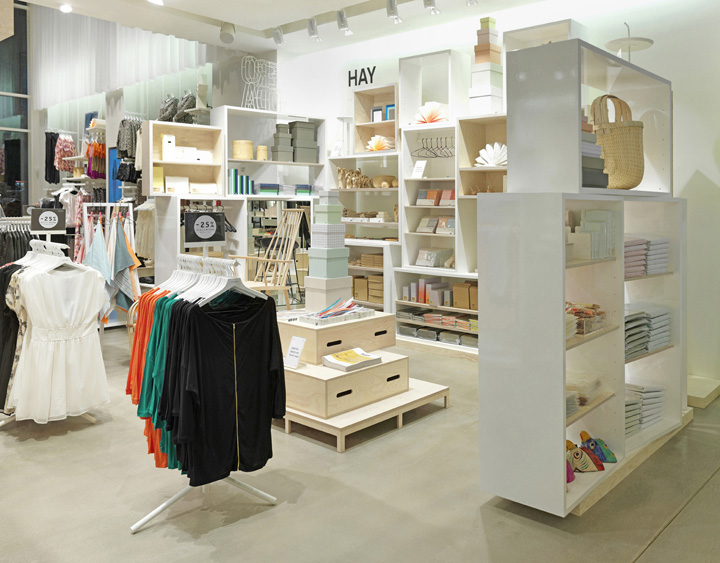
This female fashion store takes the shopping experience to the next level with an area completely dedicated to the contemporary interior design firm HAY and gives the customer an opportunity to shop for their home and not just their wardrobe. Furthermore a sculptural plywood cube in the back of the store encloses an online area with touchscreen furniture to promote online shopping.
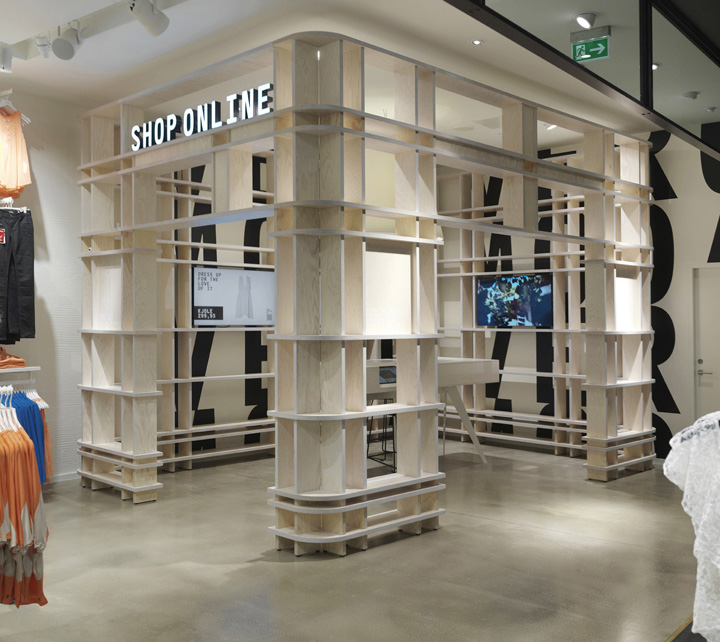
Finally this white concept is contrasted with a black back area. Encased behind black glass and underlined by a dark wood floor this area creates a space with extra attention on the exclusive fashion. In continuation hereof the spacious yet intimate fitting room area is furnished as a lounge to provide a comfortable atmosphere for the customers.

