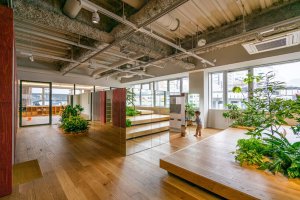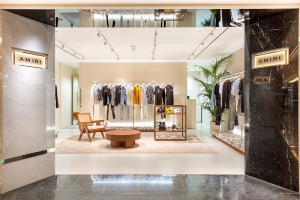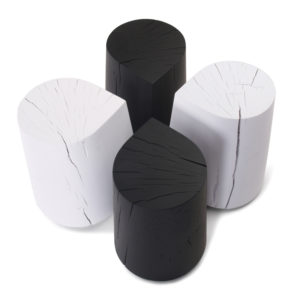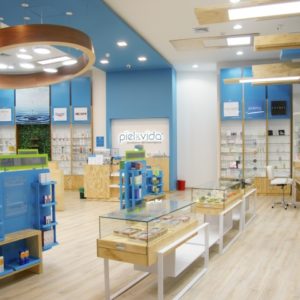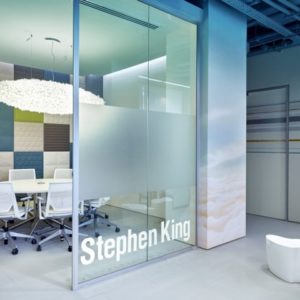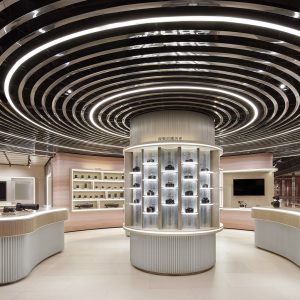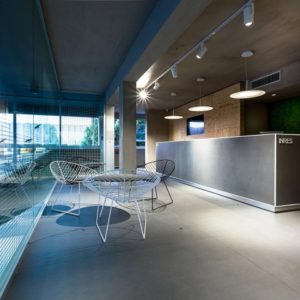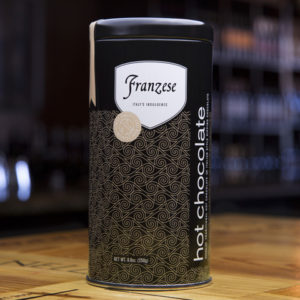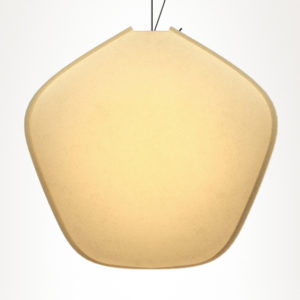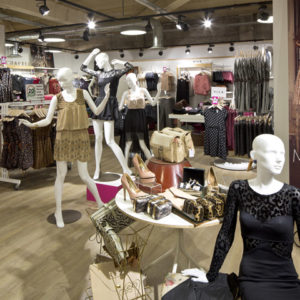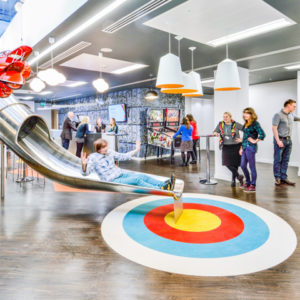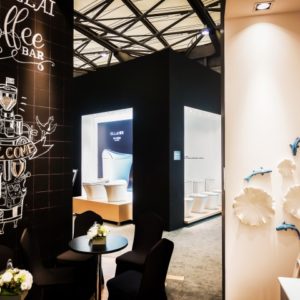
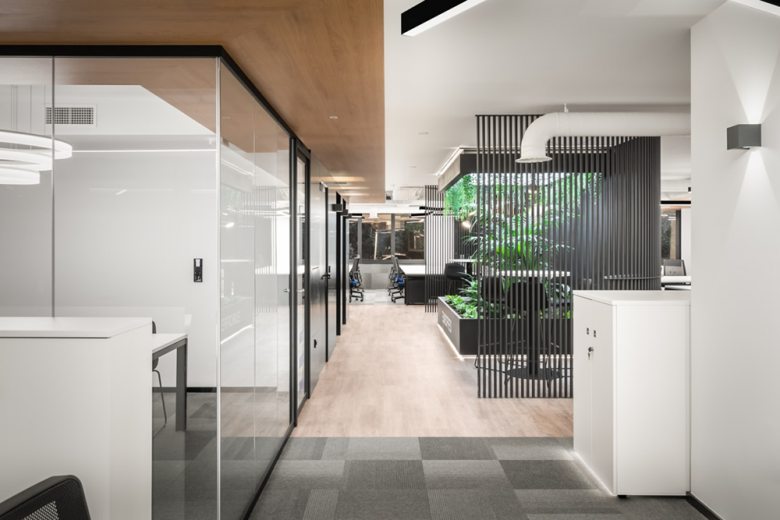
What was once a traditional office concept is now a wellbeing-infused space to give employees of Eurofred Group a more inviting and creative place to work in Barcelona. Manuel Torres Design focused on air and biophilia when designing the offices of Eurofred Group in Barcelona, Spain.
This project’s aim was to renovate the offices of Eurofred Group. We reinterpreted the traditional concept of an office and created a space destined to the well-being of the worker and a sustainable and innovating structure.
One of the main keys of our design was the creation of a green space inside the open space plan office. The goal was to unify the people and the working equipment with nature. We wanted to unify technology with ecology and sustainability.
This reform consisted of four floors of 400m2 with an average of 55 workers per floor. Given the scale of the office we wanted to create a space that would allow a flexible and collaborative work flow.
We also incorporated home automation systems in our design. Every floor has a CO2 system that controls the air quality, there’s an automatic irrigation system for all the plants in the office as well as lighting and ventilation control.
Design: Manuel Torres Design
Photography: Sergio Lopez
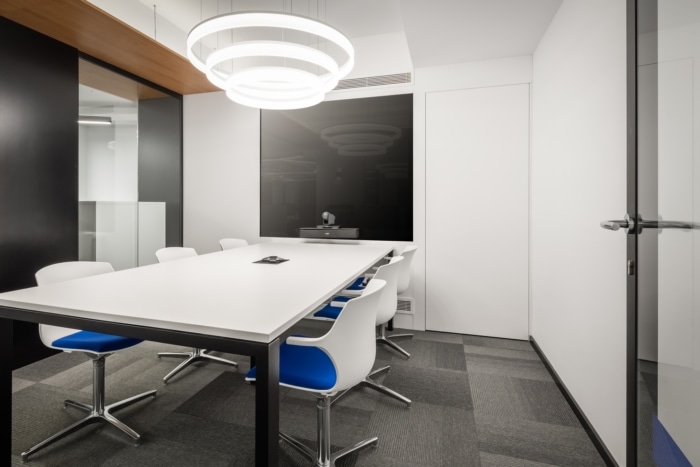
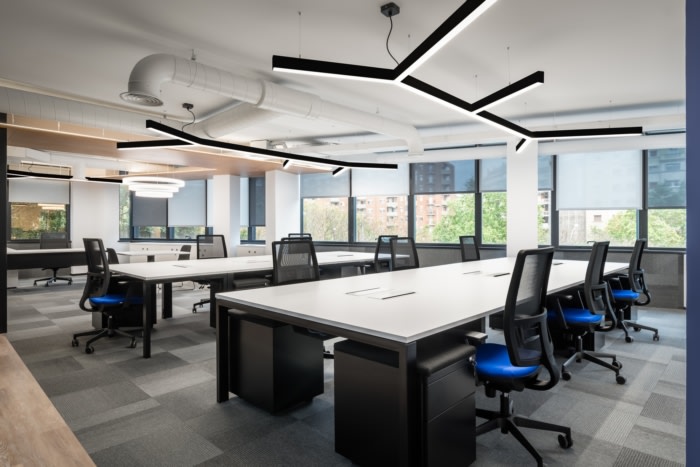
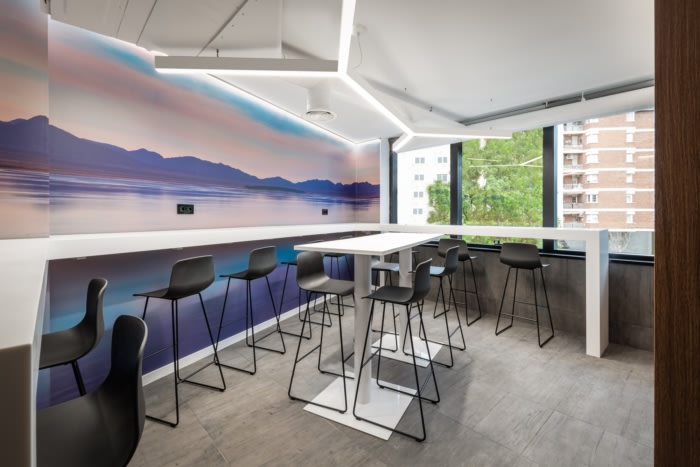
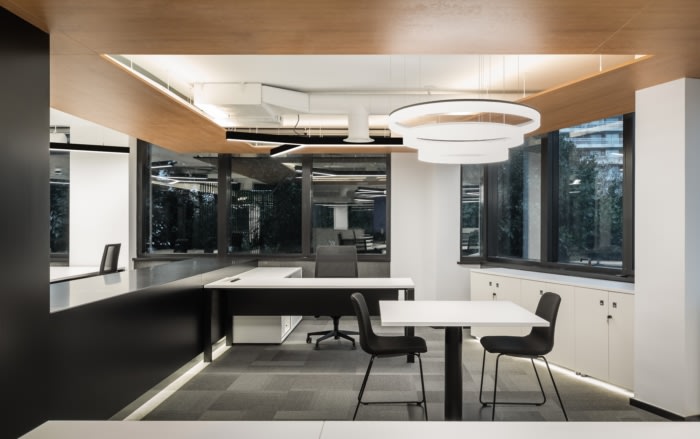
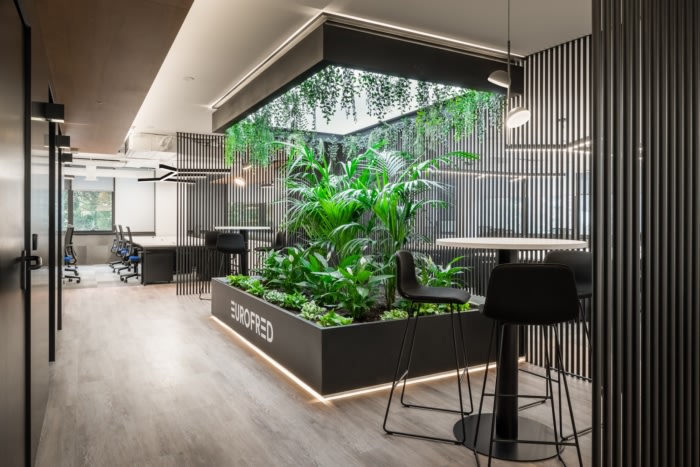
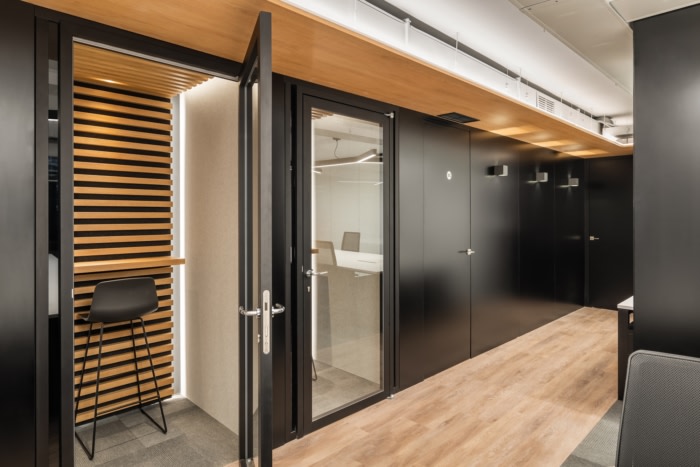
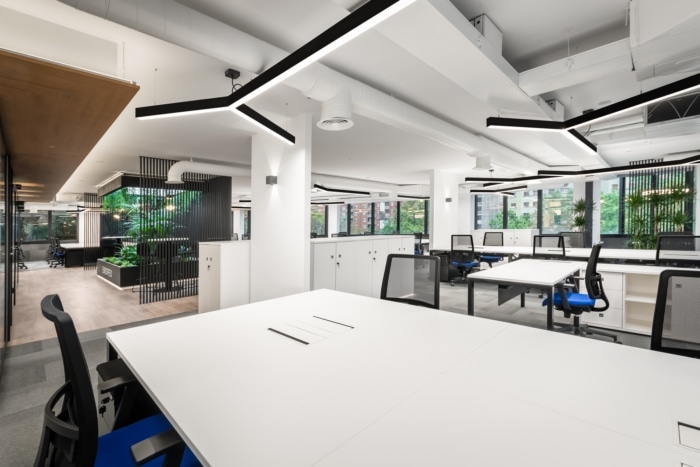
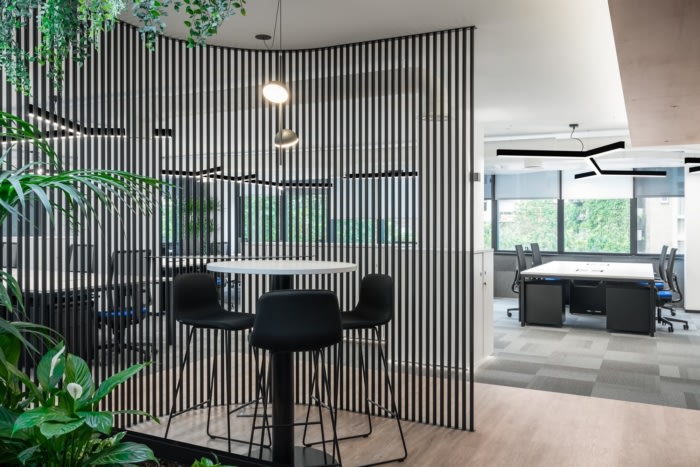
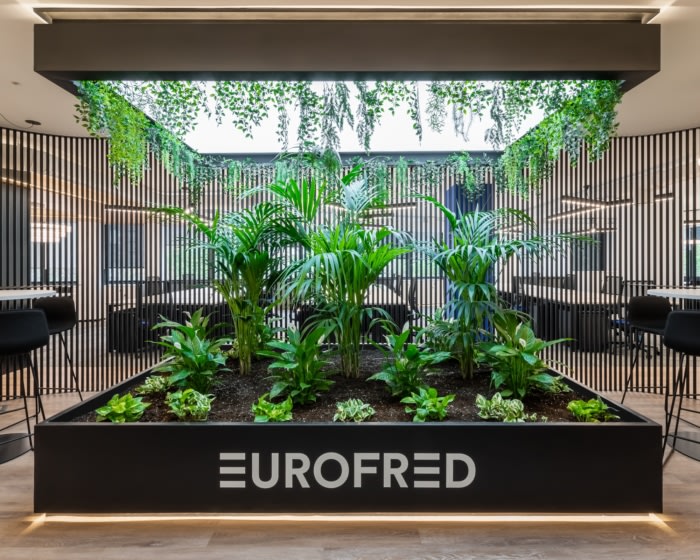
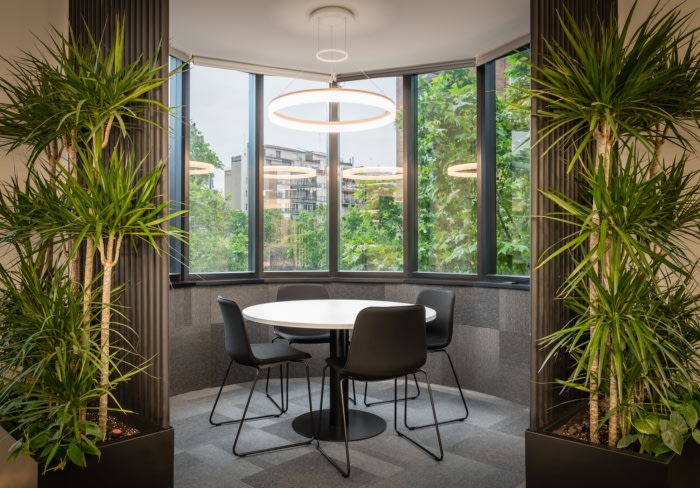
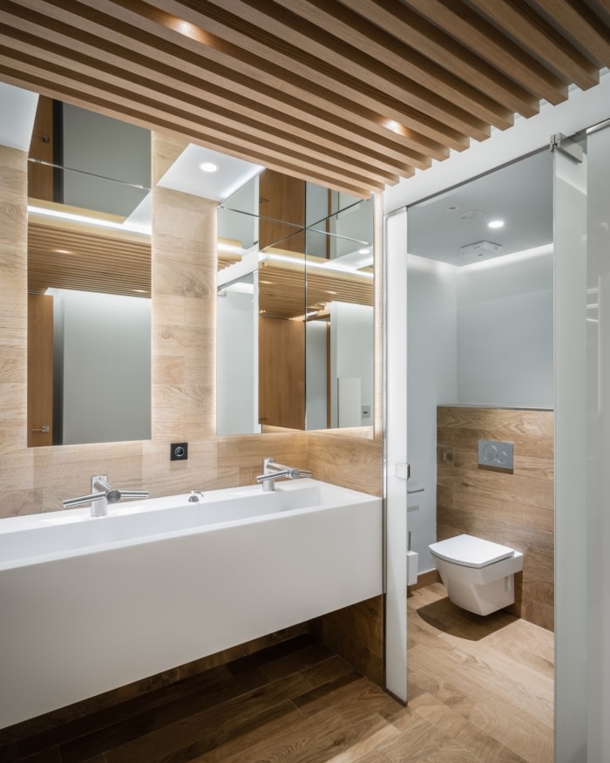
Add to collection
