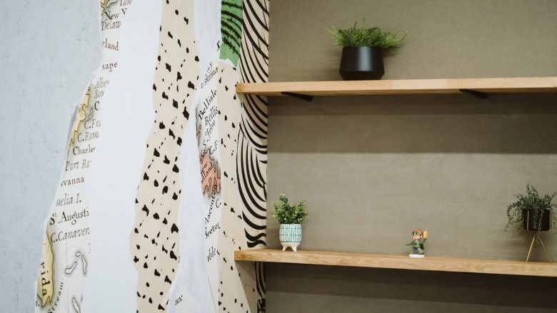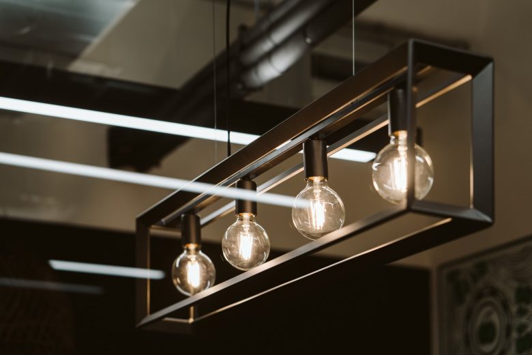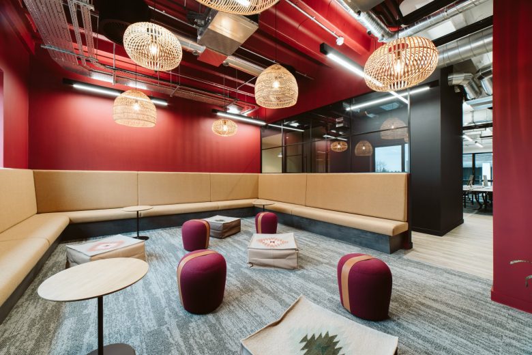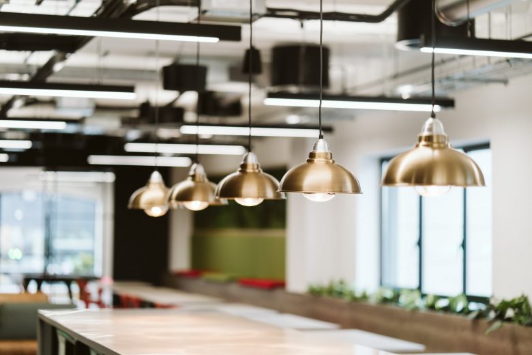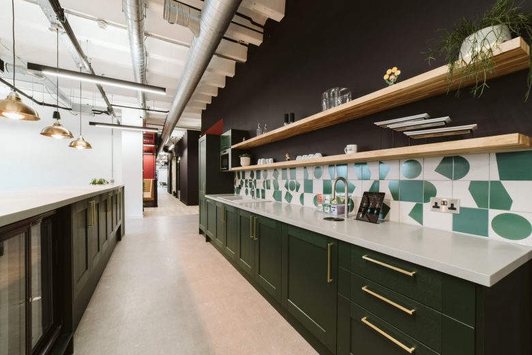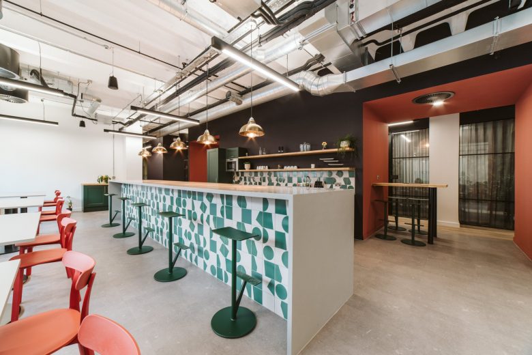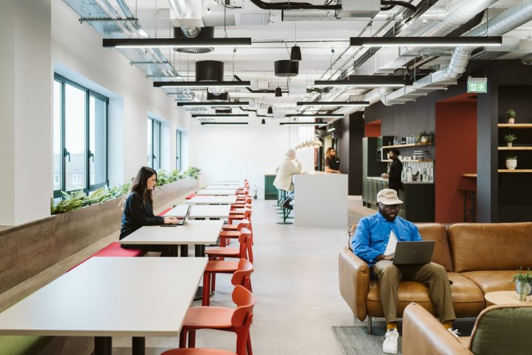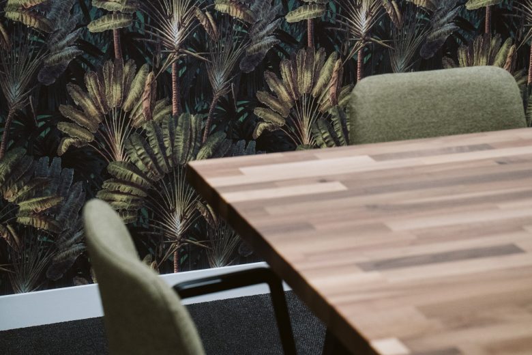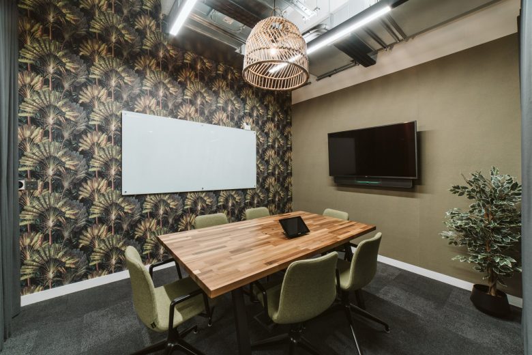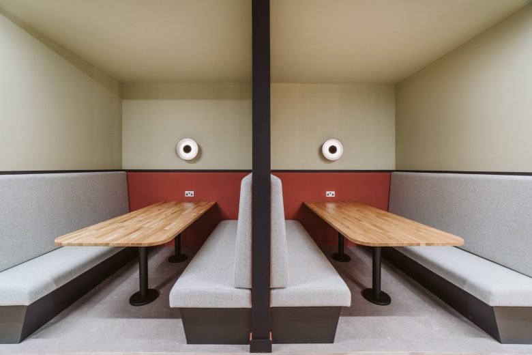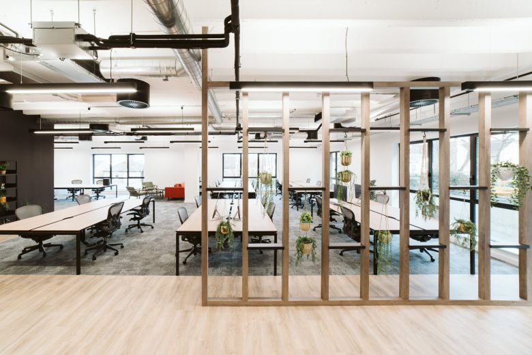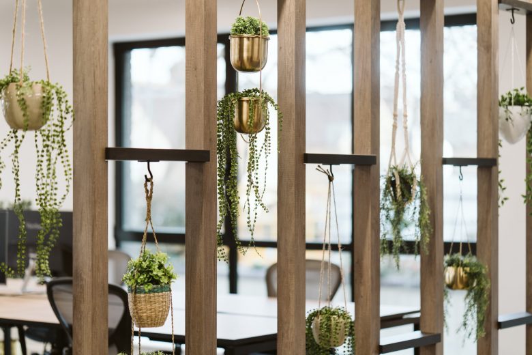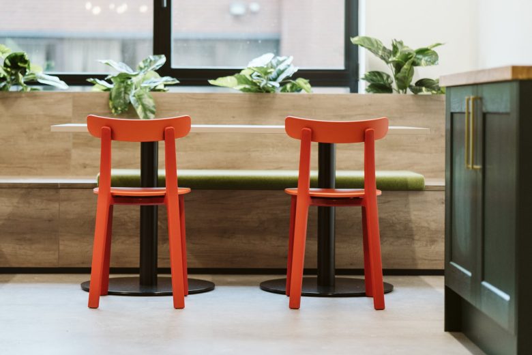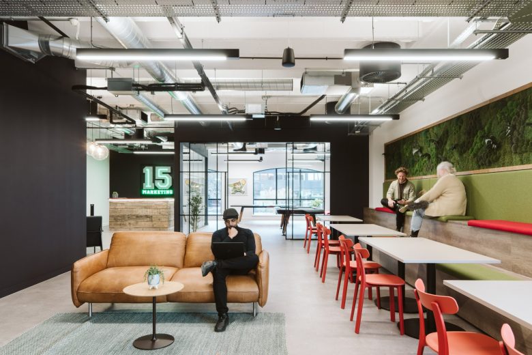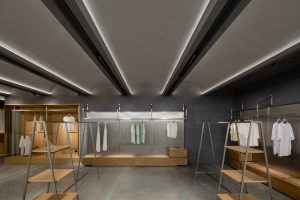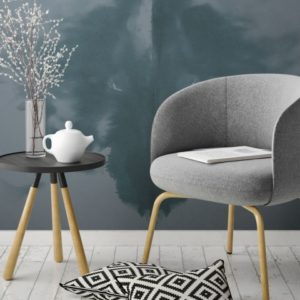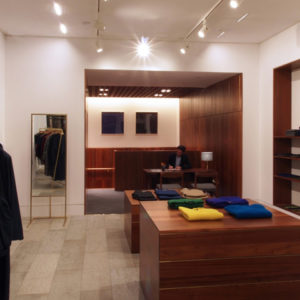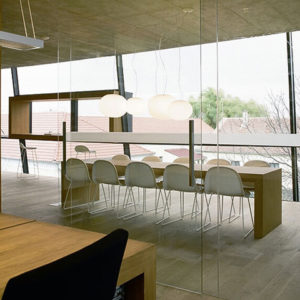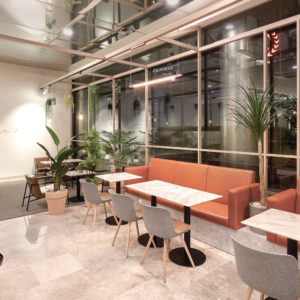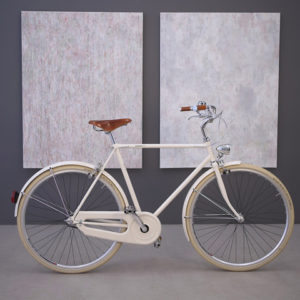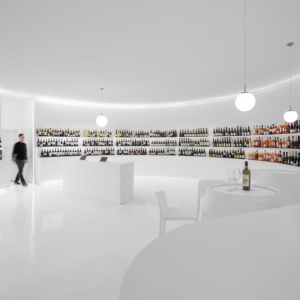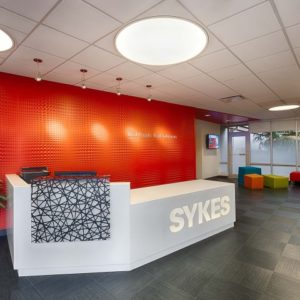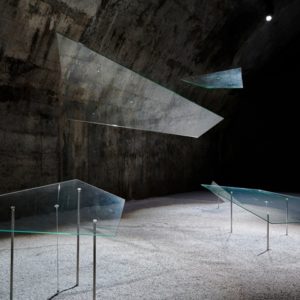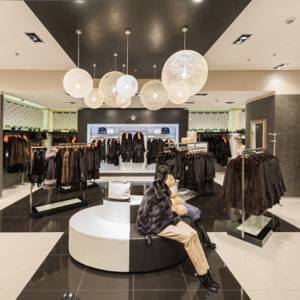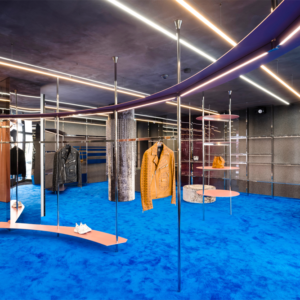
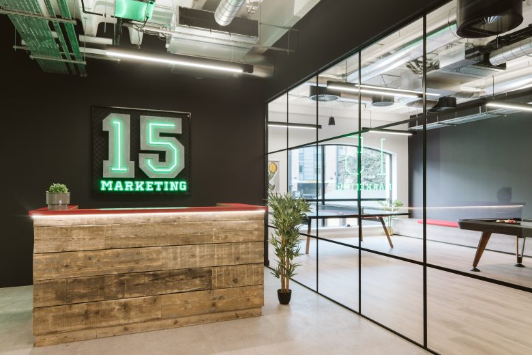
This story begins with an innovative marketing agency, a fast-growing team and over a decade of success. Their existing office space had begun to get snug, and an upgrade was long overdue.
Every stage of the project was in the midst of the pandemic which brought its own challenges. Thankfully, Thirdway’s project team handled things seamlessly and adapted plans such as ensuring the floorplate was spacious enough for social distancing. Fun was at the forefront of this brief. We needed to create a space that emulated the excitement of the tech-inspired, 15 Marketing brand whilst introducing playful elements that align with their love for gaming and allow their culture to shine.
You can’t miss the giant 15 Marketing logo behind the reception desk – the neon light encased in 3D lettering has maximum impact as soon as you step in the door.
With so much space to work with, plus employee wellbeing being a top priority for the client, a huge breakout and open kitchen area were factored into the floorplan, becoming the beating heart of the office. The kitchen boasts a moody, modern colour palette with impactful black walls and dark green finishes on the cabinets. This space is about bringing the team together and allows 15 Marketing’s culture to thrive. Employees can utilise the space to hot desk, collaborate, enjoy lunches and so much more.
Elsewhere, you’ll find a variety of working areas to pick and choose where to work from. The twin meeting booths built into the opposite wall are space-savvy with a relaxing, pistachio green contrasting with a bold, contemporary terracotta. Employees of 15 Marketing need not worry when it comes to wellbeing at work as there’s plenty of natural daylight and an array of biophilic elements throughout the working areas. Tucked away within the walls are more call booths and pods, factored in to suit the growing need for virtual meetings.
Providing a quieter spot to take a break in is the Moroccan inspired zen room. This tranquil space boasts rich and cosy terracotta colour and organic materials such as wood and Jute make an appearance, in addition to bohemian furnishings like rattan lampshades and patterned pouffes as chosen by Tribe.
Storytelling plays a monumental role in this office, from statement nods of inspiration to more hidden elements. The boardroom design is themed around the film Hamilton and features a ripped wallpaper graphic using old world maps of the Americas as voyaged by Alexander Hamilton. In the Billionaires meeting room, the branded banknote wall graphic includes tiny icons that relate to the company’s history and personality. The Director’s room is named after the late Kobe Bryant and is a unique tribute to the iconic basketball player. The vinyl wall has been built up with a number of layers, each one telling a story in itself.
15 Marketing’s new home is bold, playful and completely reflective of their brand and culture. The abundance of space and well-considered floor plate will support the company’s future growth plans, allowing them to get another decade of success under their belts and attract the very best marketing talent in the process.
Lead Designer – Sarah Bewers
Lead Creative – Feyi Debo-Aina
Furniture – Tribe
Photography – Peter Ghobrial
