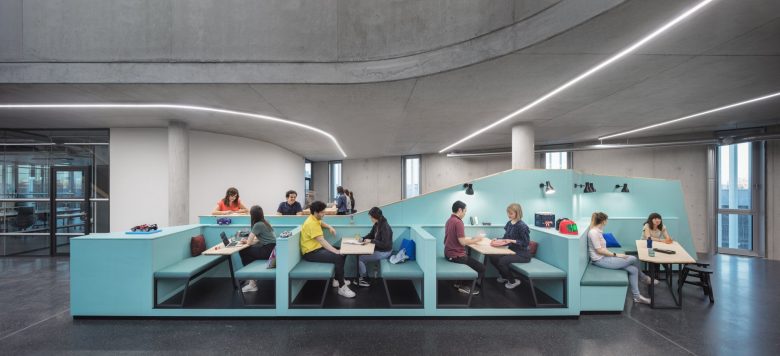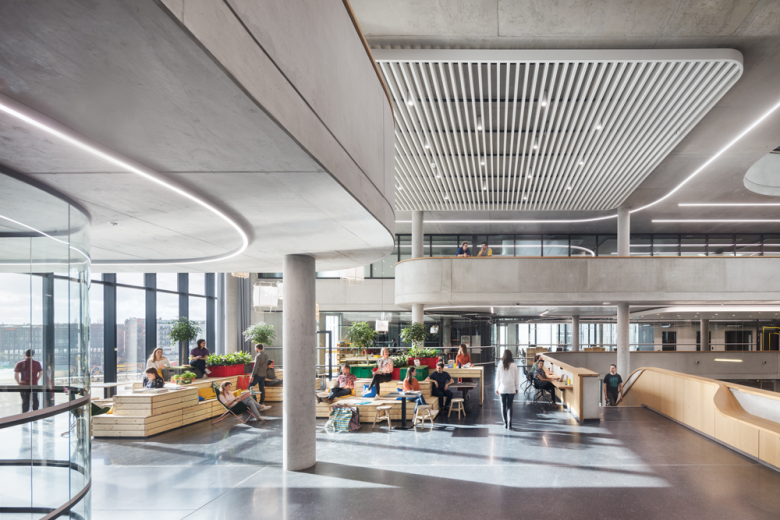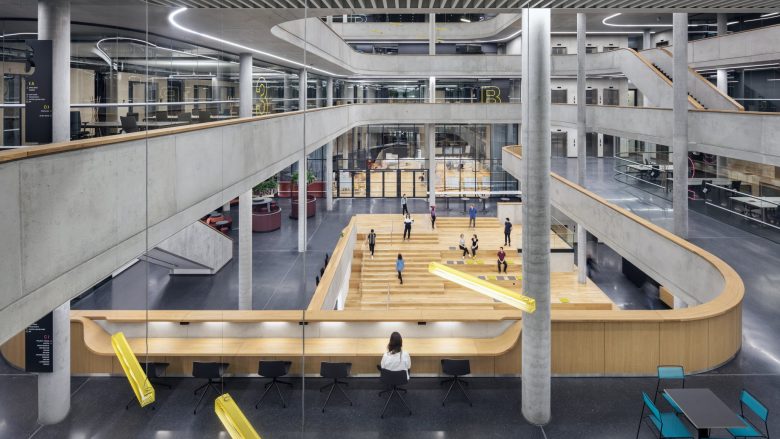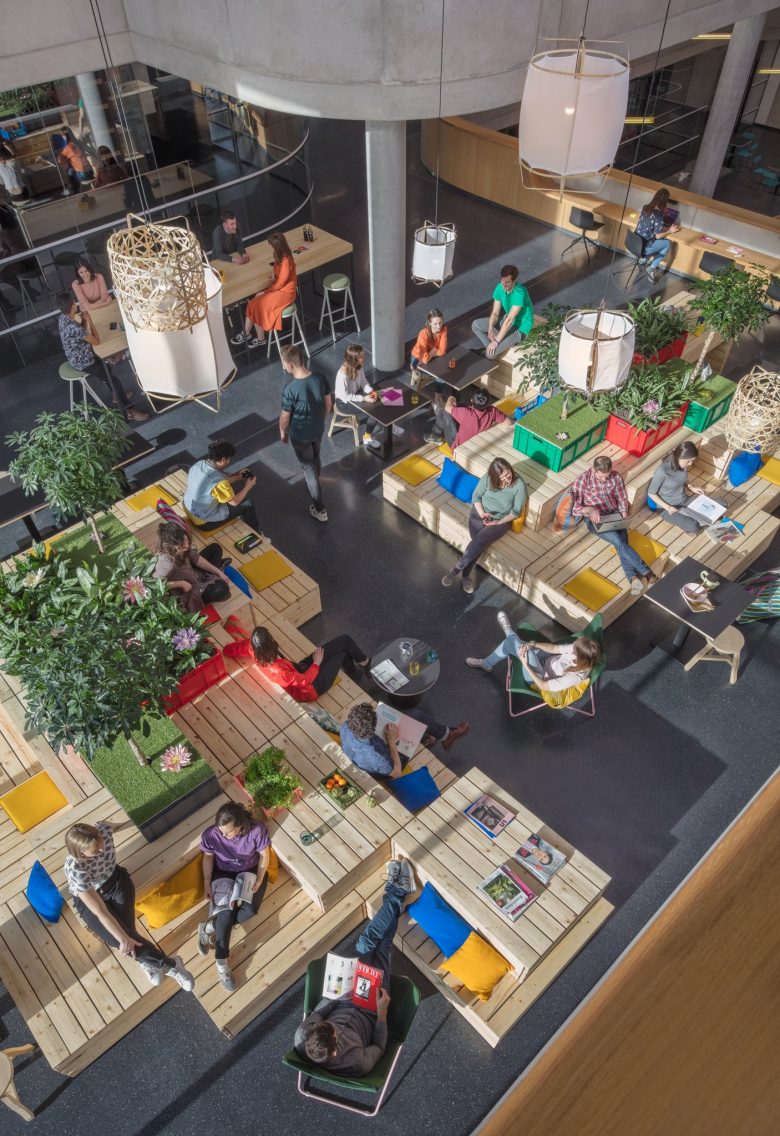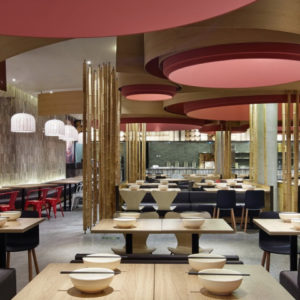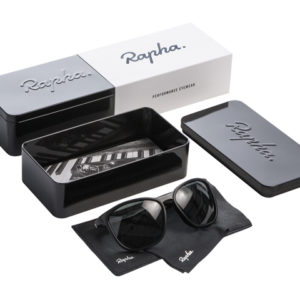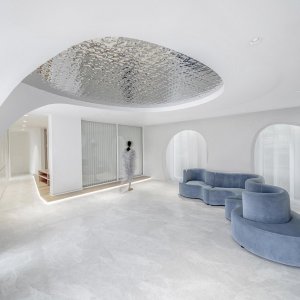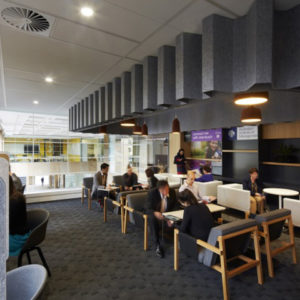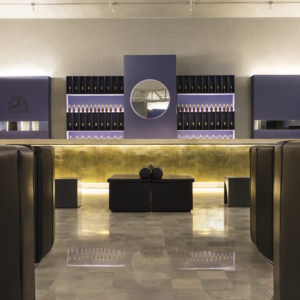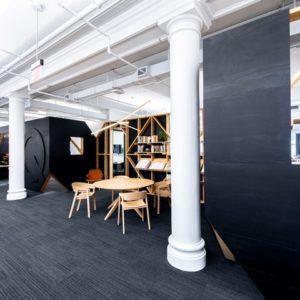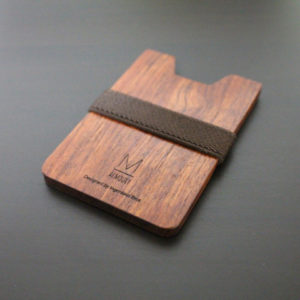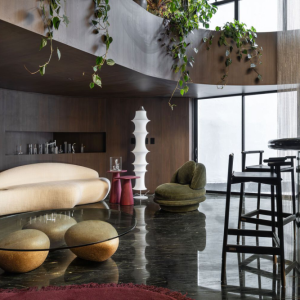
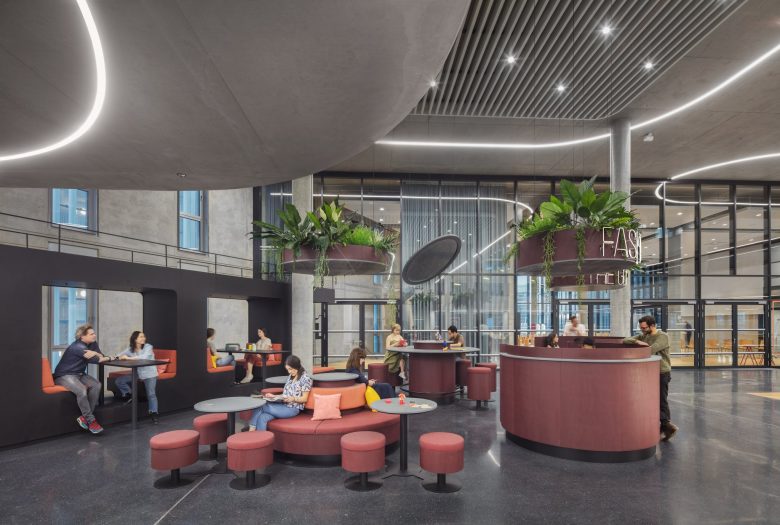
The brand’s Berlin headquarters by Henn and Kinzo create a vital sense of cohesion for an international team.
For the headquarters of e-commerce brand Zalando, Henn (responsible for the architecture) and Kinzo (responsible for the interior design) developed a holistic and inspiring working environment where communication and interaction are key. Occupying two buildings and totalling a floor area of approximately 59,000-sq-m the design develops its shape and identity from the user’s point of view.
With the user at the centre of all design decisions, the interiors were made to adapt flexibly to changing requirements. Employees are encouraged to make the rooms their own and contribute to the lively corporate culture. Functional and spatial overlaps increase the chances of interaction and exchange between employees, which results in serendipities and synergies, influencing a work culture based on openness and communication.
The atrium serves as a hub, its branches extending through all seven floors in a spiral. Boulevard-like traffic areas invite employees to mingle, while ‘urban catwalks’ are flanked periodically by retreats and meeting points. The ‘catwalk’ begins in the lobby and connects to the stacked ‘living rooms’ on all floors, demonstrating the primary goal of the interior design, which is to promote horizontal (same department) exchanges, as well as interactions and chance encounters that occur through vertical connections (different departments), which foster company-wide cohesion.
