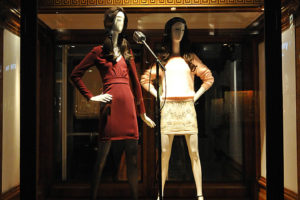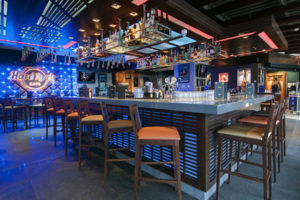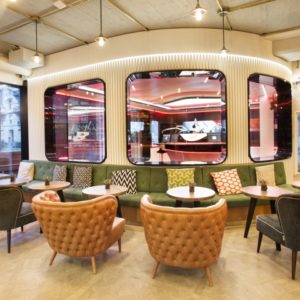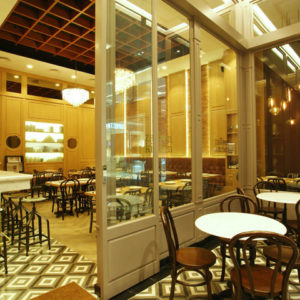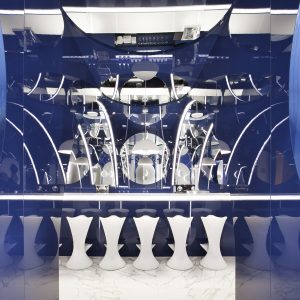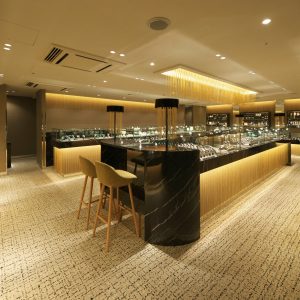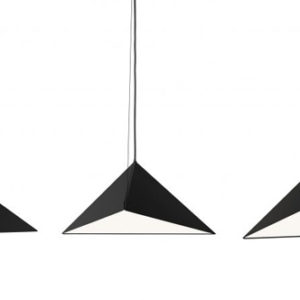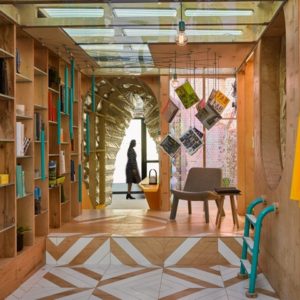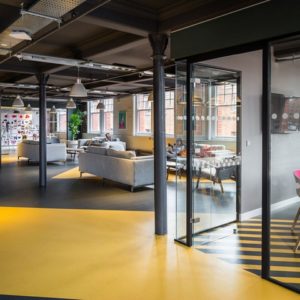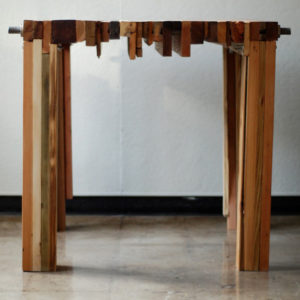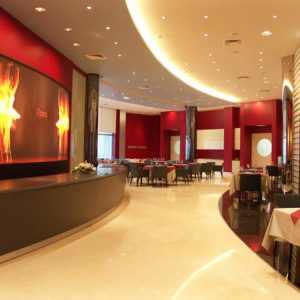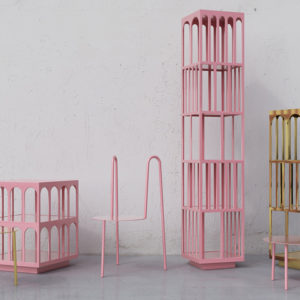
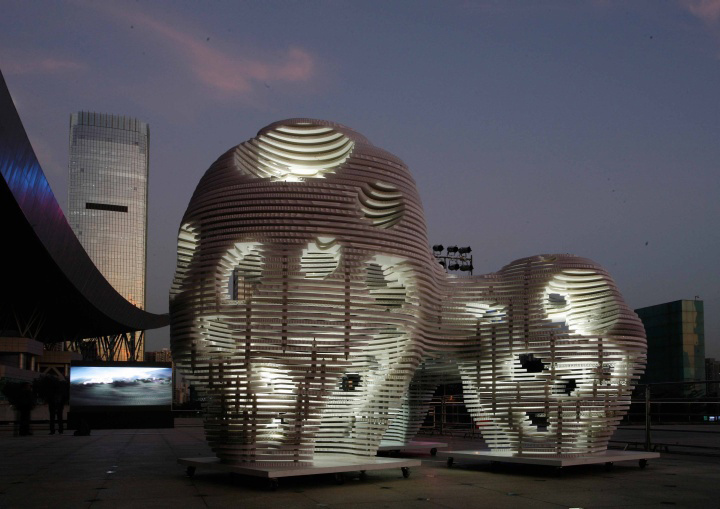

YanPaiXi Village, designed by Regional Construction Studio, is located in Guzhang County, Western Hunan. The houses in the village are surrounded by terraces which were built along the mountain and are divided into a number of large and small blocks by channels which are generated by nature. The society is steady and the residents are sincere and honest. Inspired by this village, the device attempts to explore an inter-growth prototype by implanting this “light” model in an urban and rural space. More images and architects’ description after the break.
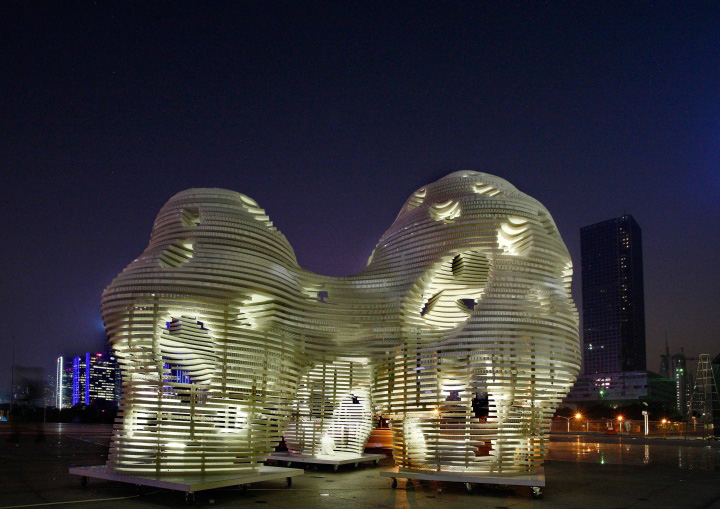
Light:
YanPaiXi Village developed a sustainable way of traditional self-sufficing, and formed a intensive land-use pattern which integrated farming into daily life. That is the real “Light”, the people obtained most suitable living space with minimal consumption of resources. This is our understanding about rationale of “light” in “ultra-light village”.
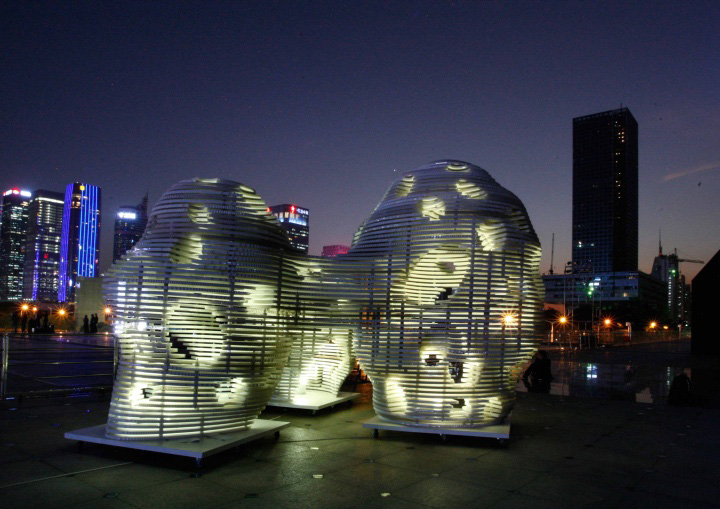
Inter-growth:
The plan uses a free enclosed settlement pattern, as little occupation of the land as possible, to ingress the rural life into the modern space. The design was derived from imagination about the kind of “arable” urban space which was three-dimensional and intensive residential space. It intends to create a green circulation system which includes manufacturing, leisure, and entertainment etc.
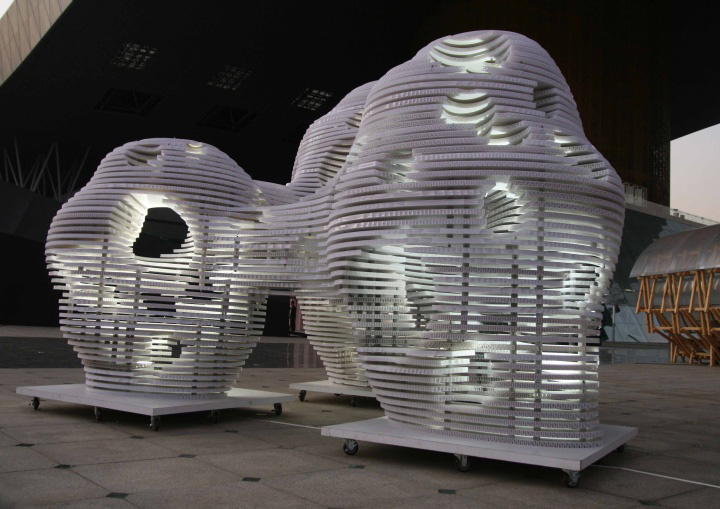
Invited to join the lightweight structures design activity in the 2011 Shenzhen & Hong Kong Bi-City Biennale of Urbanism\Architecture, their exhibit will be featured until the end of February in civic square of Shenzhen.
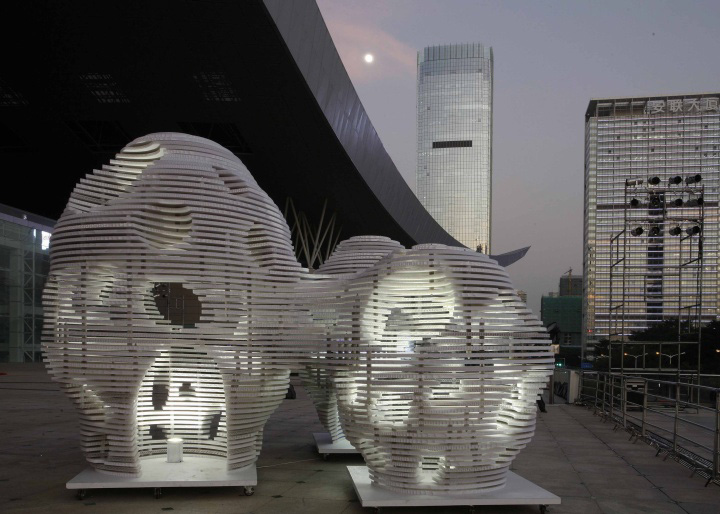
The plaza surface is the uppermost surface of a multi-level structure. Hence, no foundations can be excavated and the structure cannot be anchored directly to the granite paver surface. Hence, the emphasis on lightweight structures. More importantly, the structures are conceived in the spirit of Bucky Fuller’s polemic question: “How much does your building weigh”? Midway through the Biennale, the Lightweight Village will become nomadic, with each of the structures being re-installed in various parts of the city.

Their exhibit is 62 stories high, is fixed on a movable base. white Semi-transparent polycarbonate is large used as main material for our lightweight structures, which is very concise , and was composed by 389 polycarbonate boards (32mm thick), 2254 polycarbonate block (40mm diameter 25mm thick), 202 metal screws (12mm diameter) and 404 metal nut connections. Combination the board and block in series with screws. Fixed both ends with nuts.
Photographs: Gao Xuexue

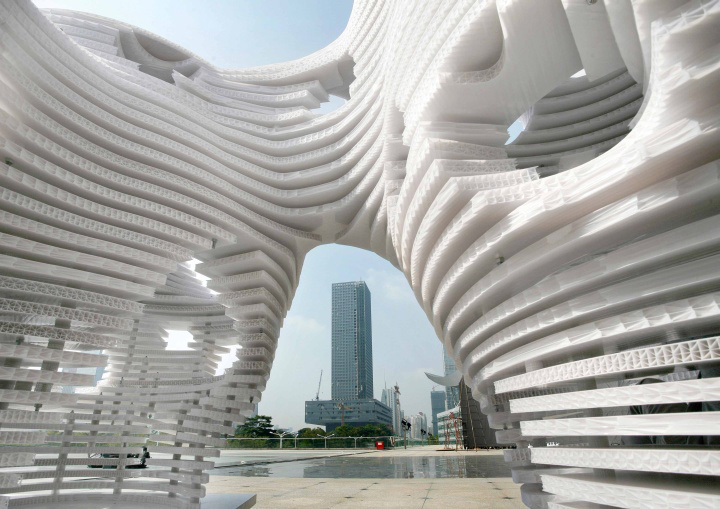

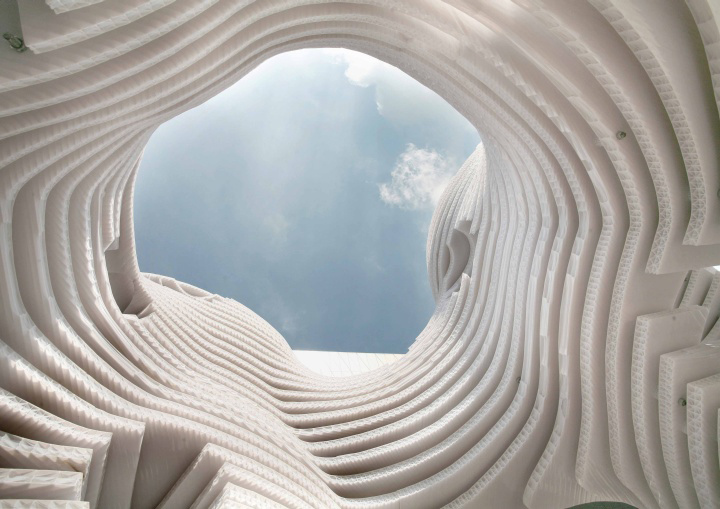
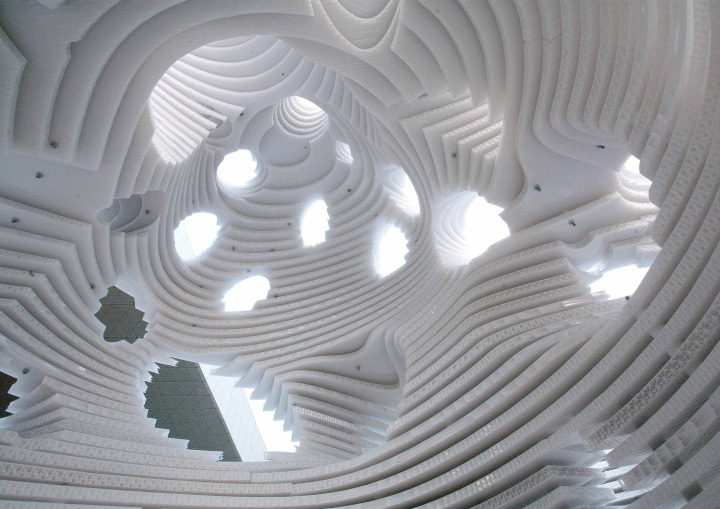
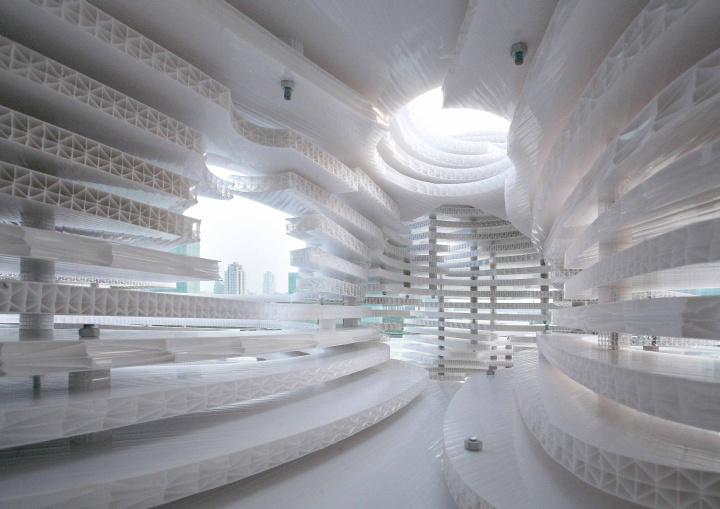
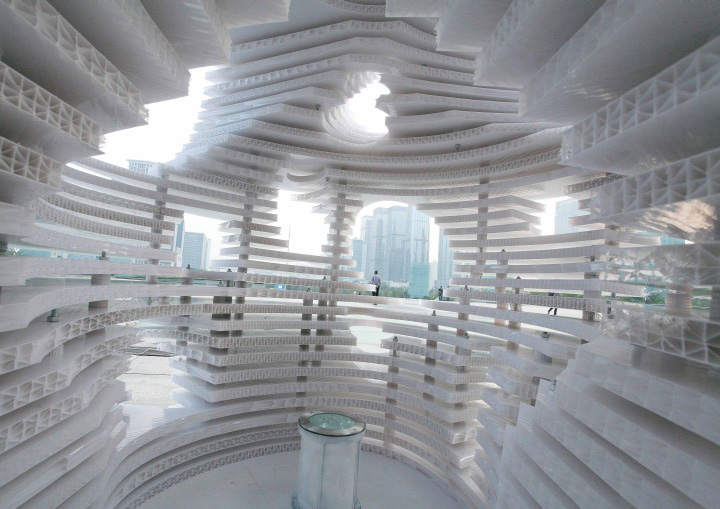
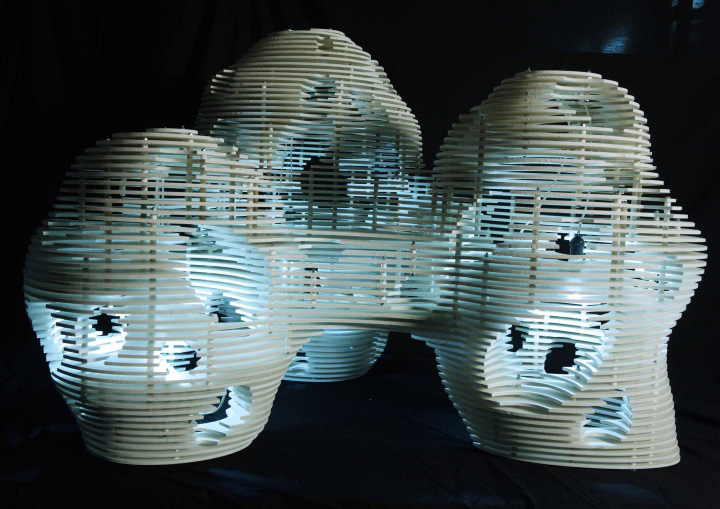
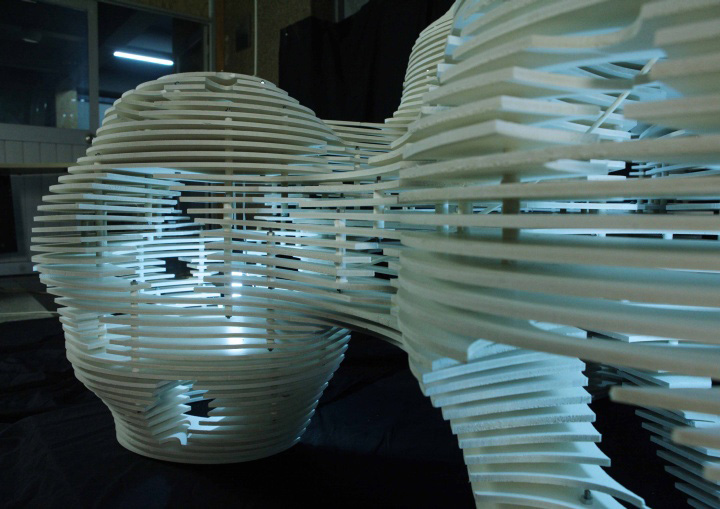
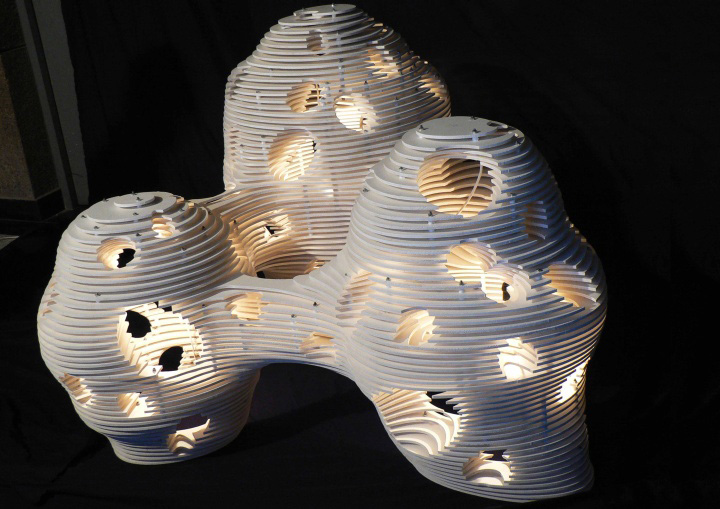
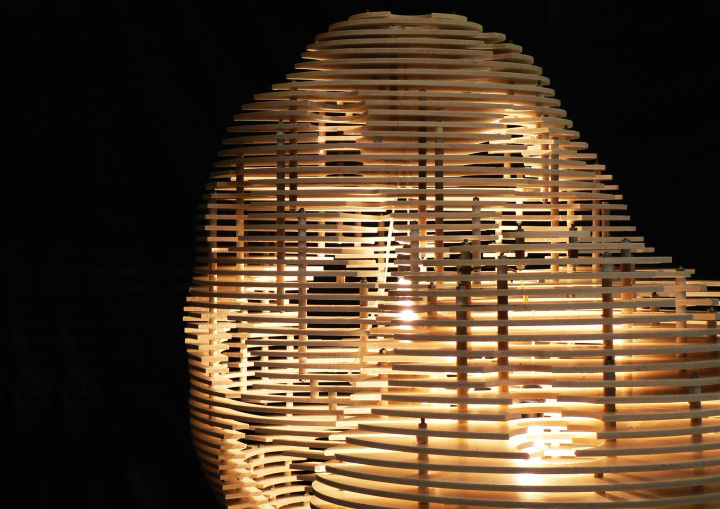
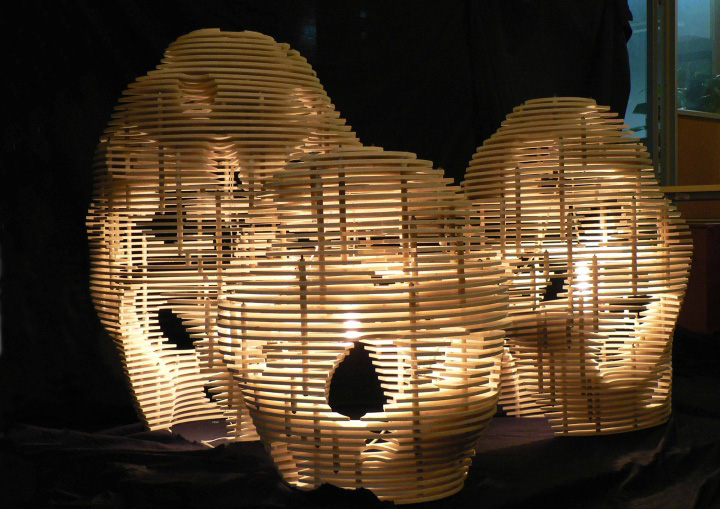
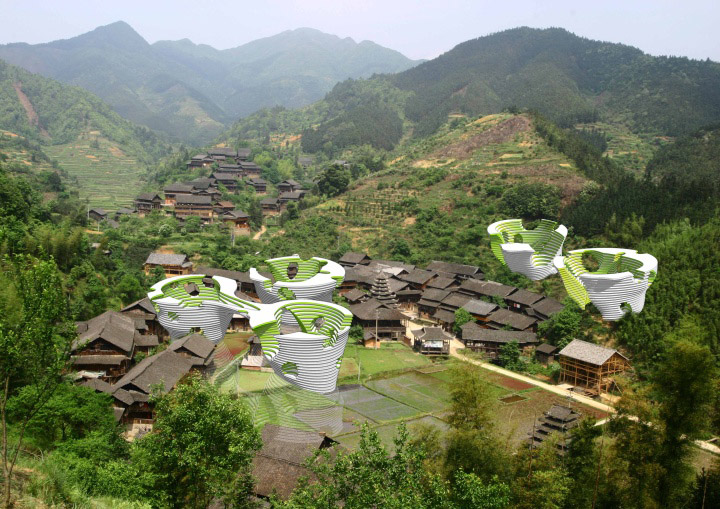
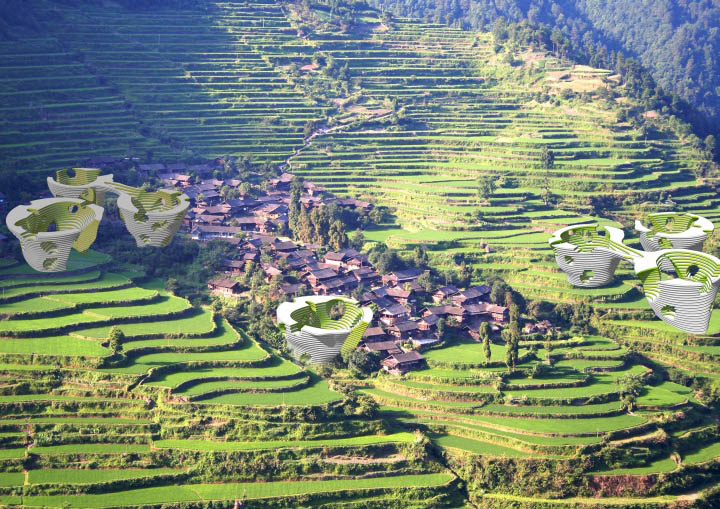
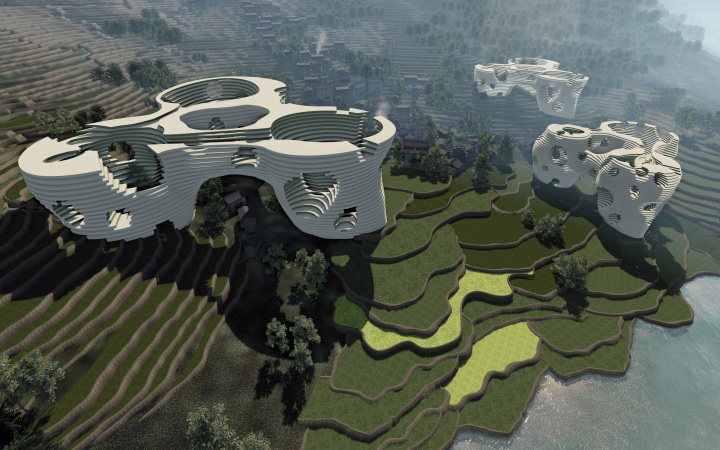
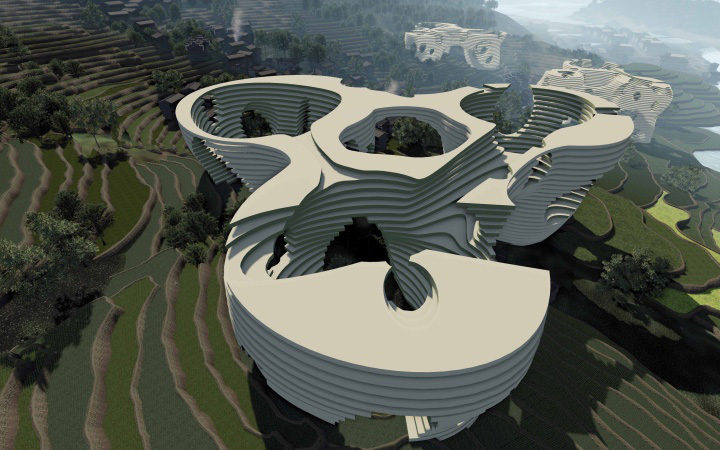


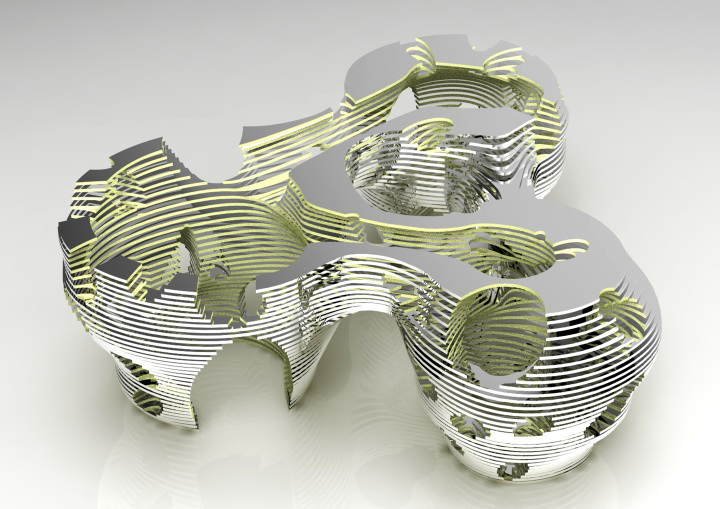
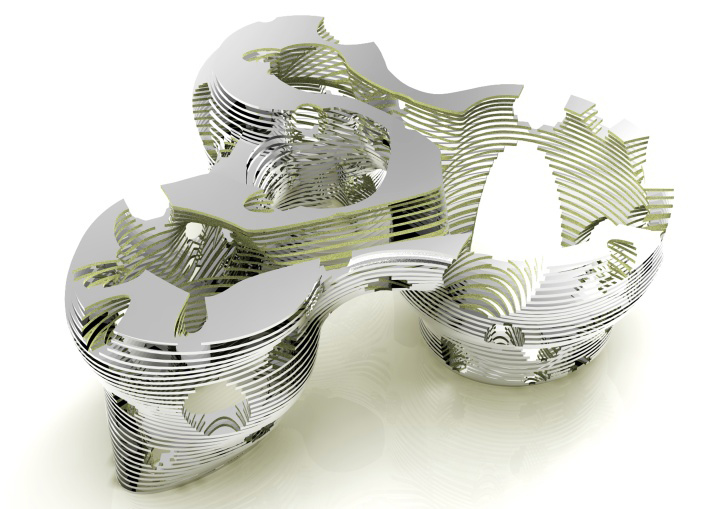
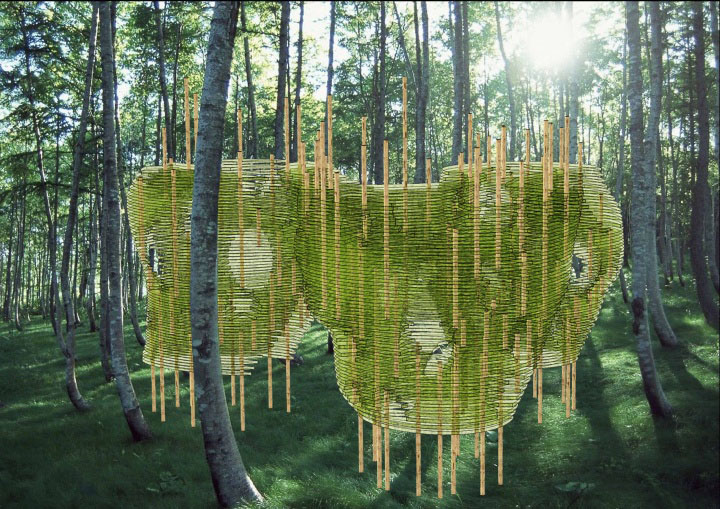

http://www.archdaily.com/194600/yanpaixi-village-regional-construction-studio/



























