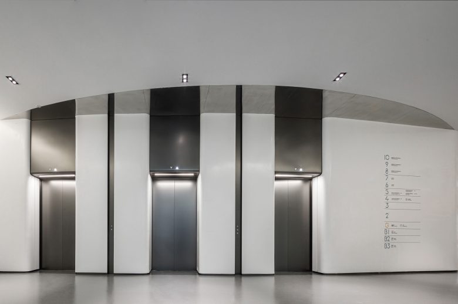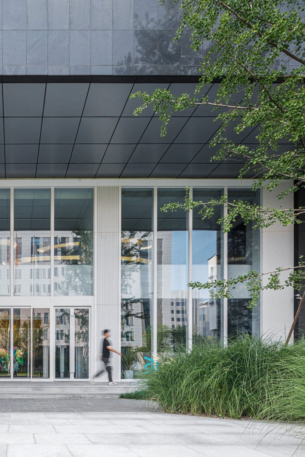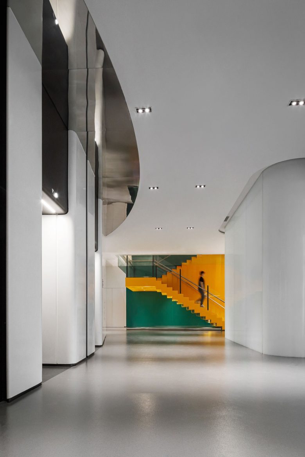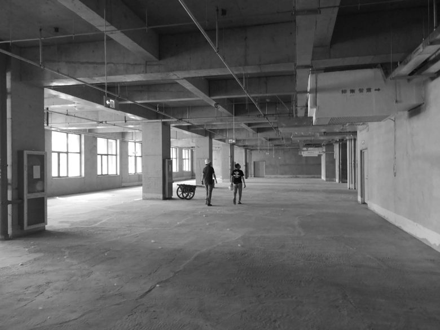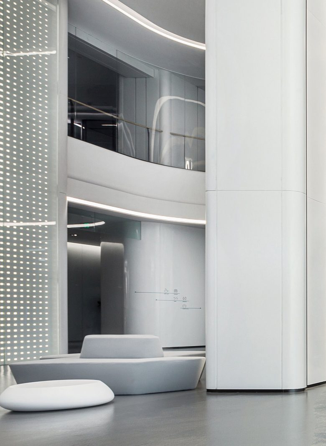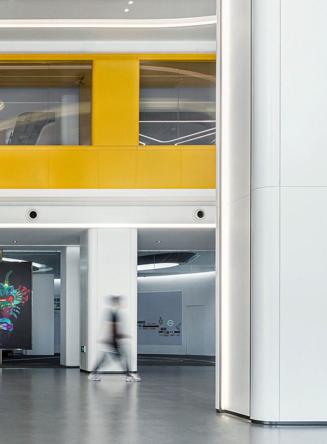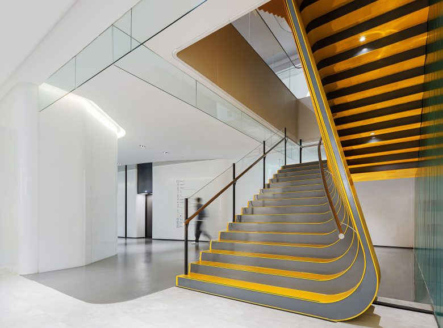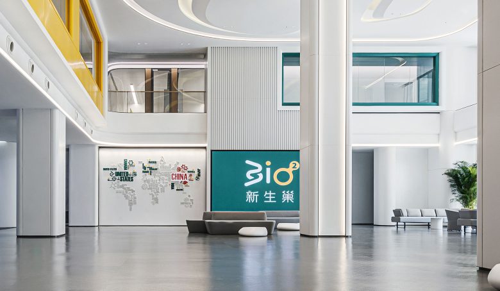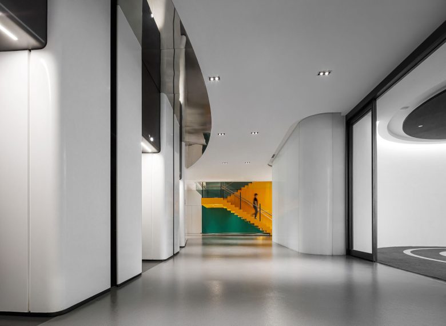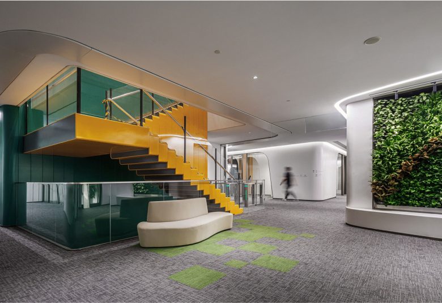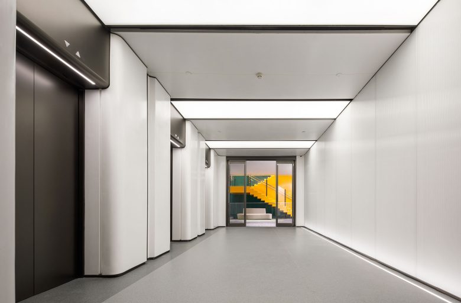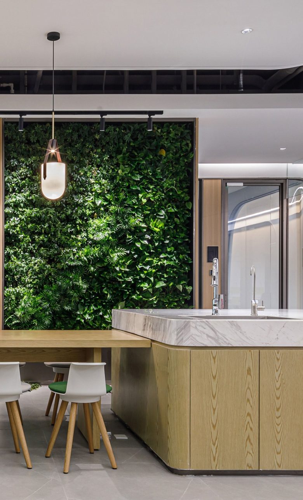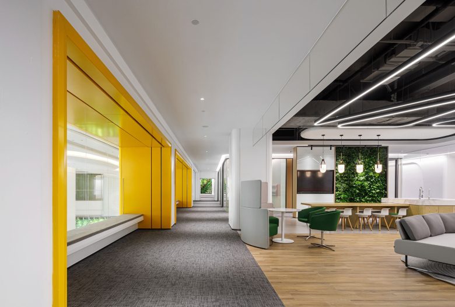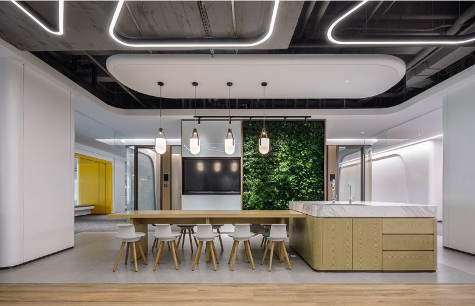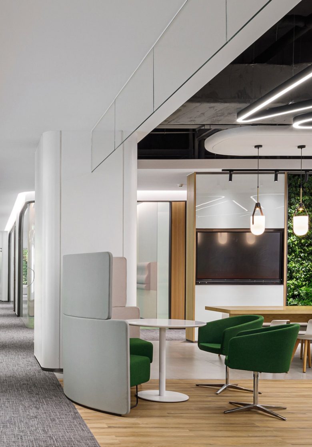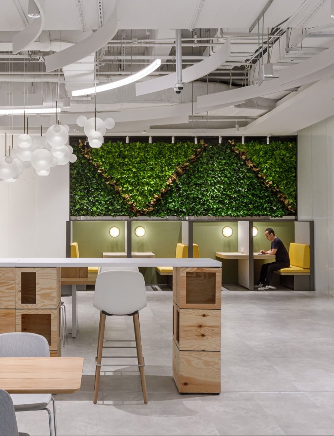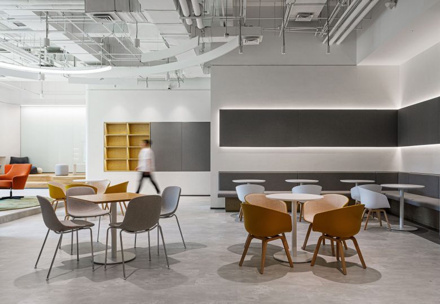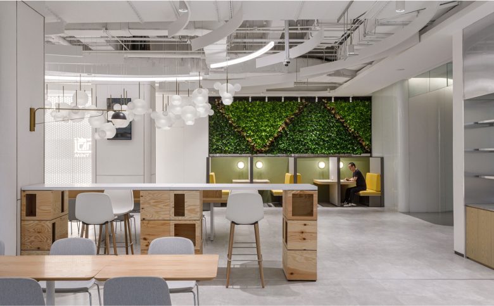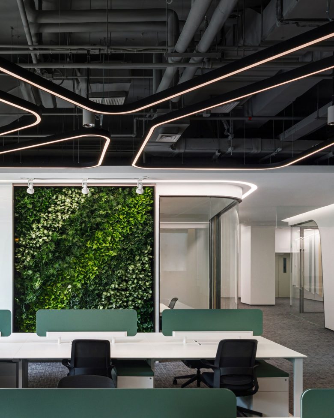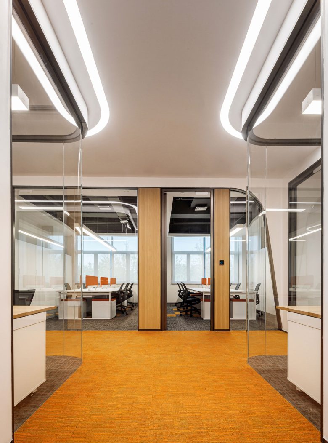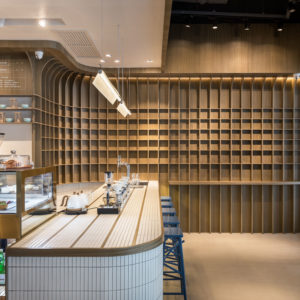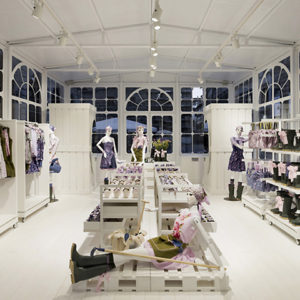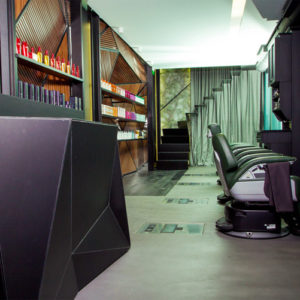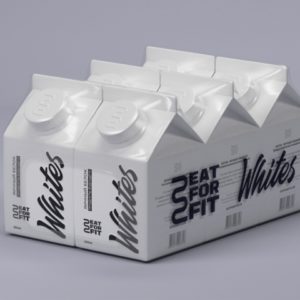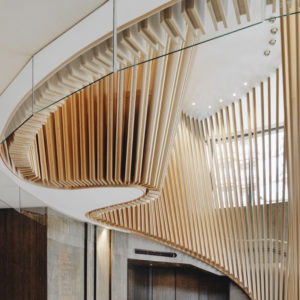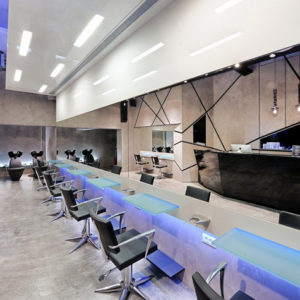
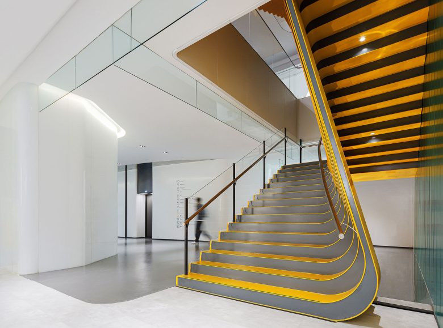
Beijing Bio² Innovation Center is initiated by BIO2 Biopharmaceutical Technology Industry Operations Limited Company. Located in the Zhongguancun Life Science Park,With a total construction area of 12,845 ㎡, THAD Jinhe was responsible for the spatial experience planning and interior design for it.
The center aims to become a professional platform for the rapid commercialization of technology innovation and incubation of projects in the life science industry.
The site used to have poor conditions characterized by low ceilings and limited space. In addition, the public area is small, the column spacing is narrow, the space utilization rate is low, and the vertical transport system is non-existent. The design strategy is intended to build a new type of versatile office space by improving the original building structure, establishing a vertical transport system, and achieving functional area division.
Project Name | Beijing Bio² Innovation Center
Project Owner | Beijing New Nest Biomedical Technology Industry Operation Co., Ltd.
Project Location | Beijing, China
Project Area | 12,845 square meters
Project Period | July 2021
Design Firm | THAD x Jinhe Design Agency (Website: www.jinart.cn)
Design Director | Cui Yue
Concept Design | Chu Hongji, Xu Yingjie, Wang Baoyu, Liu Yanshuang, Zhang Chongjie, Yang Peng, Sun Mo
Interior Design | Yang Yang, Zhu Jiaying, Yang Wenlei
Mechanical and Electrical Consultants | Tsinghua University Architectural Design Research Institute, Division 6
Project Photography | Li Ming
Copywriting | NARJEELING
Project Planning | Le Brand Strategy Agency
