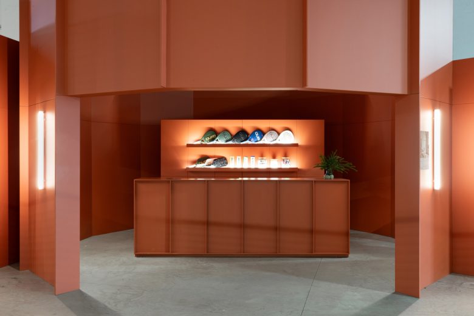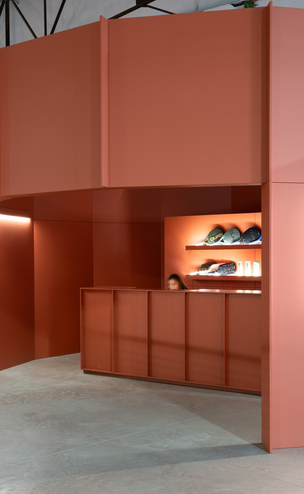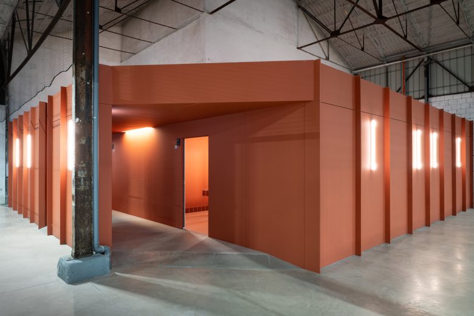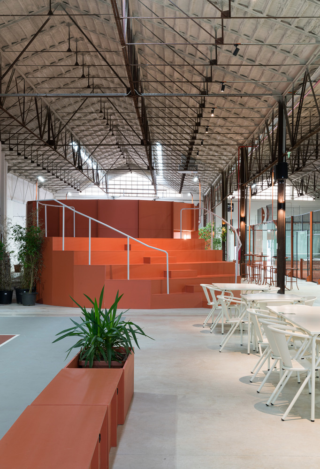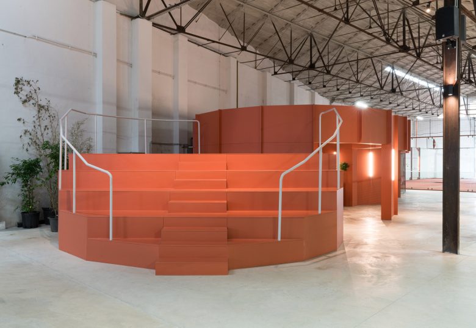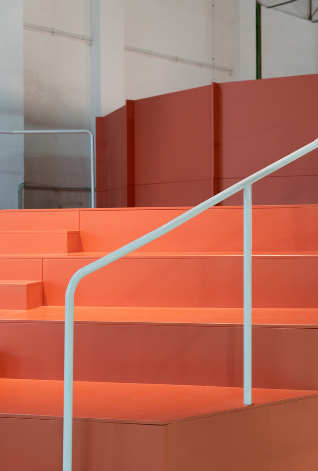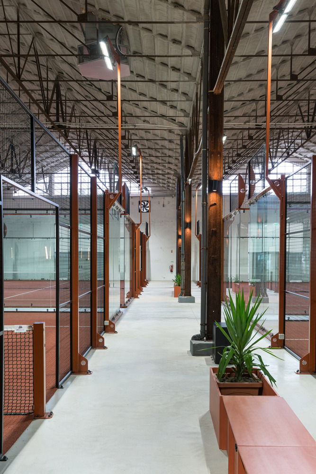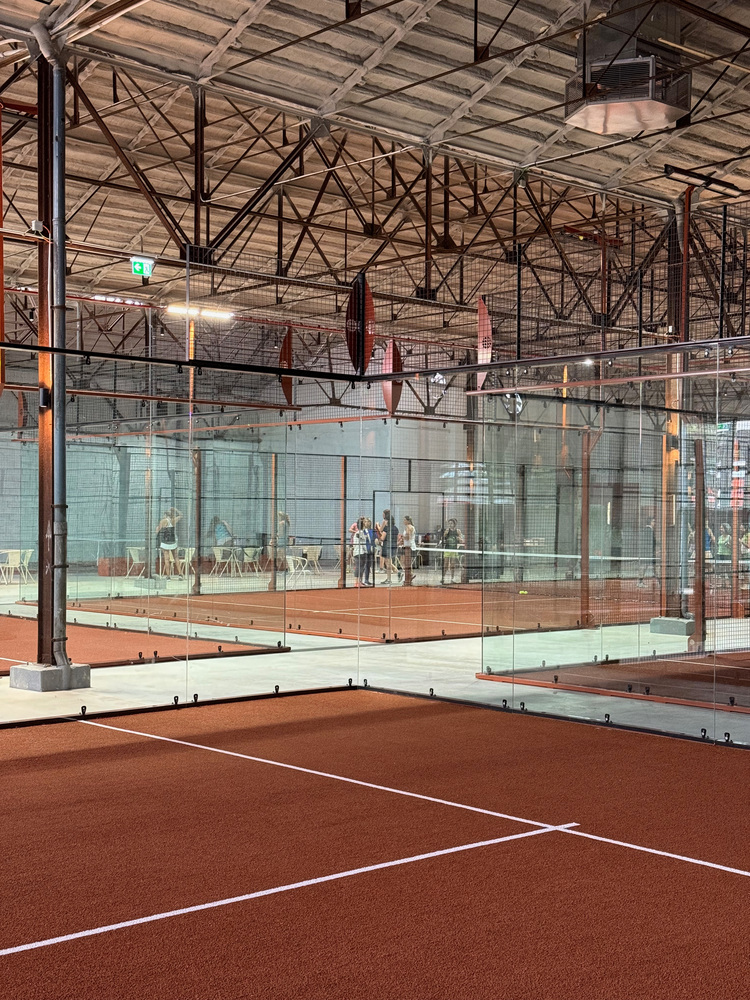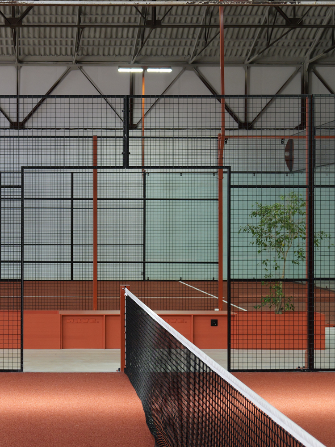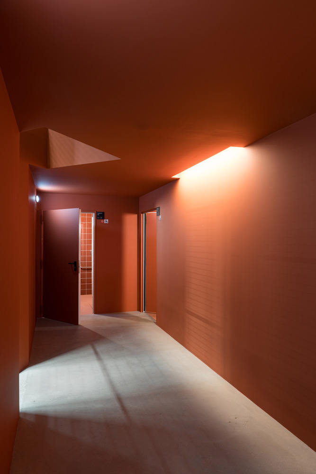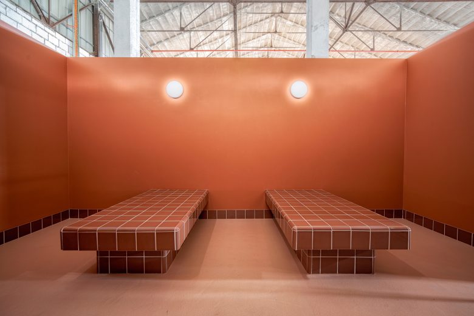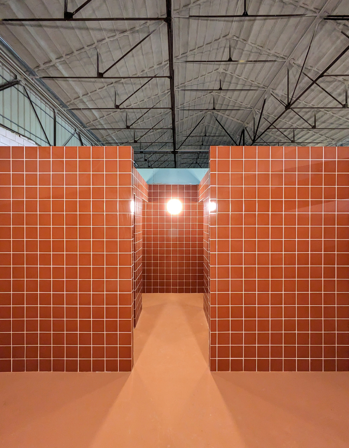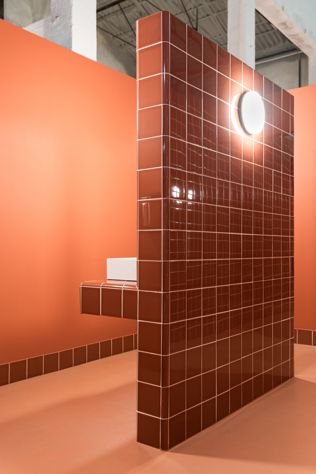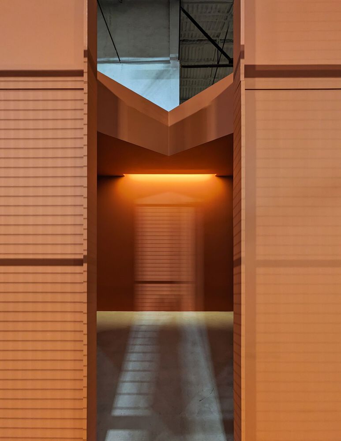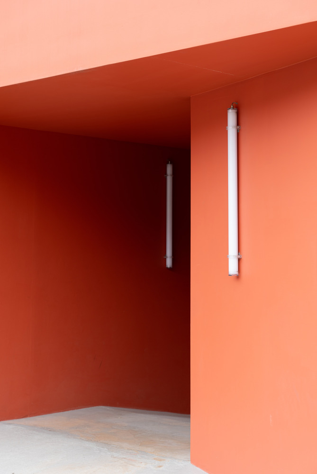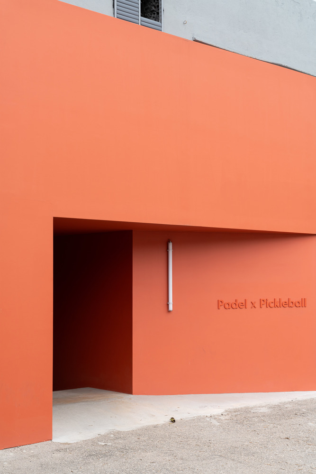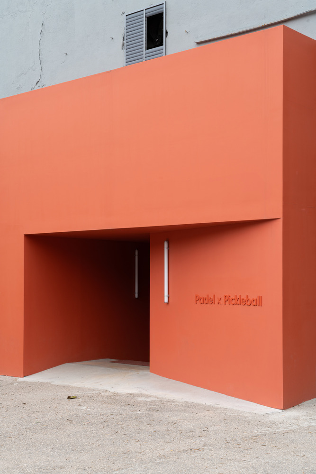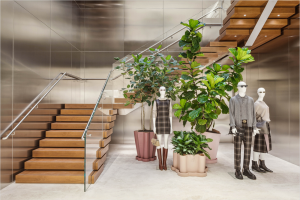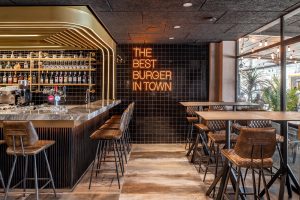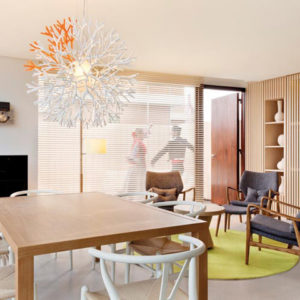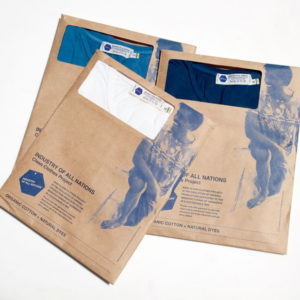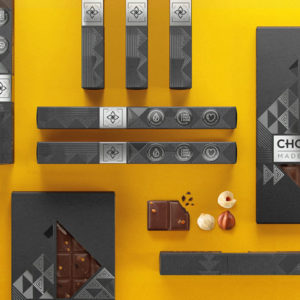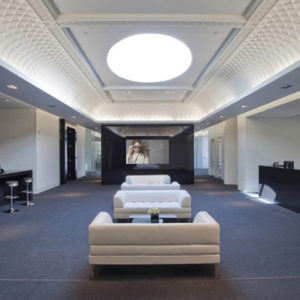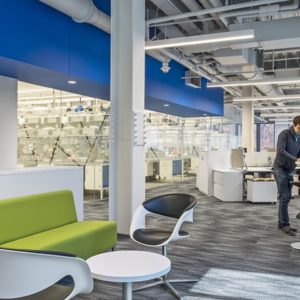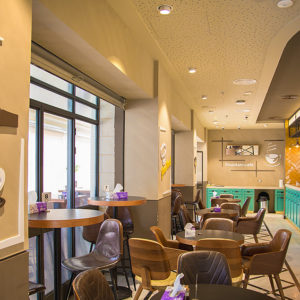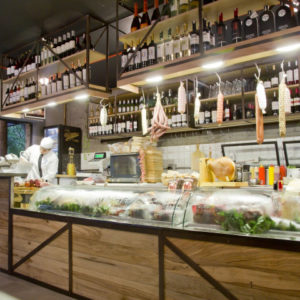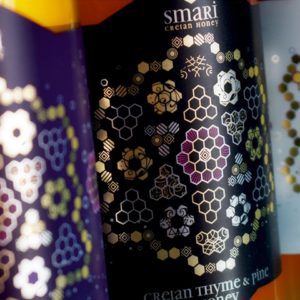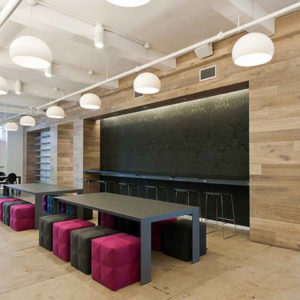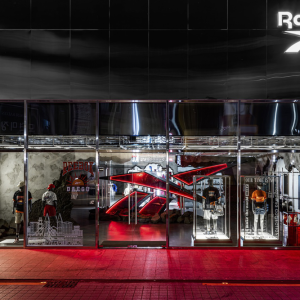
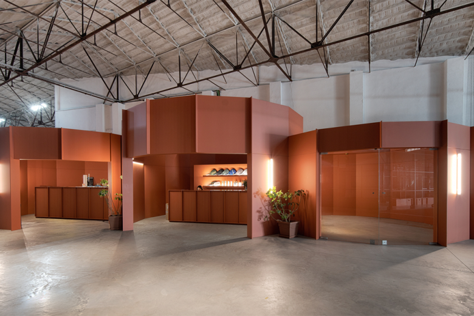
A warehouse. Eight courts. Five sculptural objects.
A disused industrial warehouse is transformed into a boutique padel club, providing sophisticated and innovative facilities for the sport, as part of the new destination “8 Marvila”, in the vibrant district of east Lisbon.
At the entrance, an orange-hued object signifies the entrance to the club across the warehouse front, creating a portico resembling a night club, as a reference to the past and present nightlife heritage of this area of the city. The existing building, a disused industrial warehouse from the beginning of the 1900s undergoes an aesthetically light-touch refurb, weighing the bulk of the works on the structural, thermal and acoustic performances of the space, in order to create an ideal base ground for the padel centre programme.
The conceptual approach is dominated by five sculptural objects with cylindrical massing to break away from the padel and pickleball courts’ orthogonal grid, creating a dynamic circulation flow between them, encouraging users to explore the programme within each of these objects. Positioned at the middle point of a central corridor, the cylindrical objects allocate the different spaces of the programme: a reception / shop, office, bar and an amphitheater with a view towards the central court. The changing rooms and dressing rooms are designed as an independent object, nestled within the existing building’s structure, for infrastructure purposes. An intentionally obscure and mysterious corridor accesses the changing and shower rooms, from which the ceiling opens up to the existing building roof structure, providing the spatial atmosphere of a terracotta box without a lid. The materiality of the existing building fabric sets the tone for the material and finishes strategy of the project, dwelling on the cast iron finishes from the original structure, which is permanently referenced across the various terracotta toned elements – from the bespoke court pitch and metal frame structure, to the cylindrical object lacquered finishes, to the shower room tiles.
The project has been designed and built based on pre-fab construction principles, with all of the structural elements, partition studs, cladding boards and joinery items manufactured off-site, envisioning a fast assembly on site, in line with a reduced carbon footprint approach from a brief standpoint. The club operates on all-electric setup, with heat pumps providing hot water for the showers and enhanced natural cross ventilation replacing the need for AC. Bespoke benches with built-in planters, storage boxes and charging docks provide seating / resting space adjacent to the courts, while the lounge and bar spaces are furnished with the iconic Gonçalo portuguese chair and stools.
Architects: Salto Studio
Lead Architects: Andre Nave, Marco Dos Santos, Miguel O’Neill
Lead Team: Andre Nave, Marco Dos Santos
Photographs: Tadeu Machado, Salto Studio
