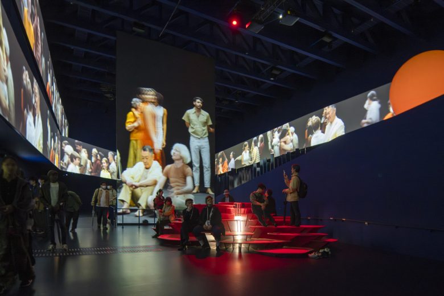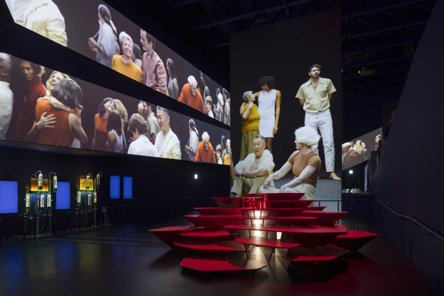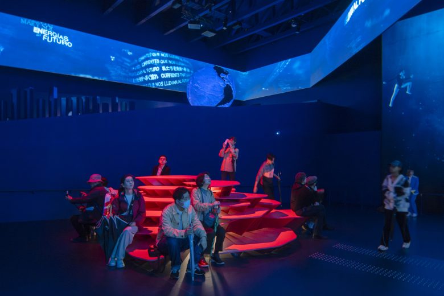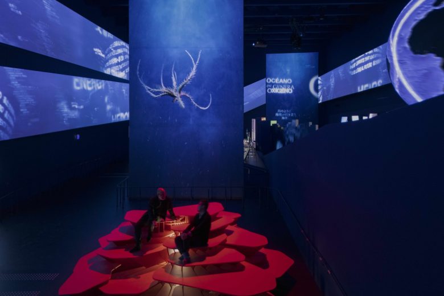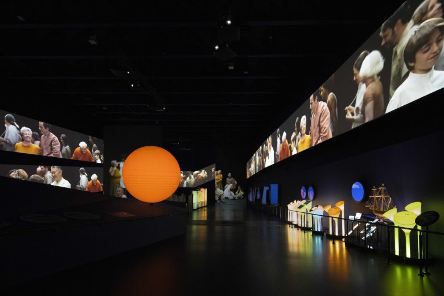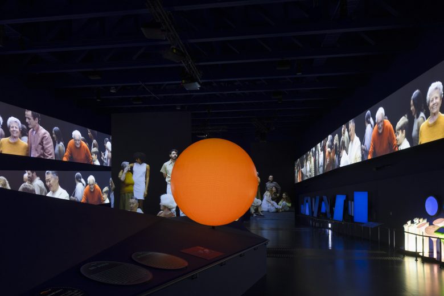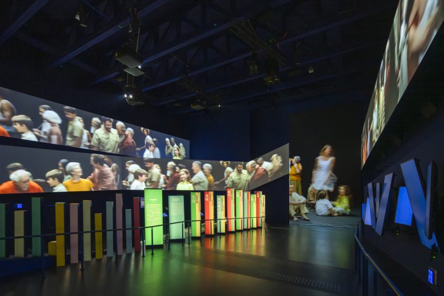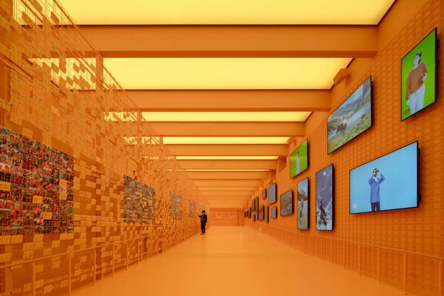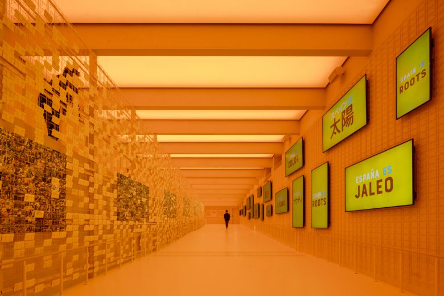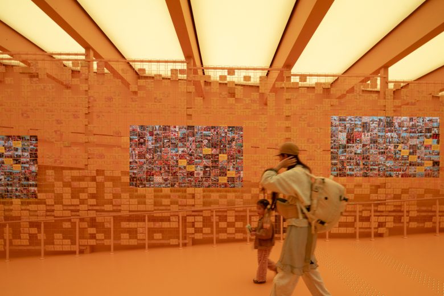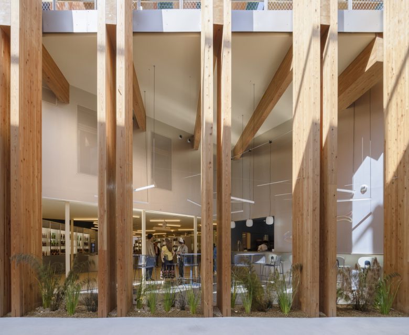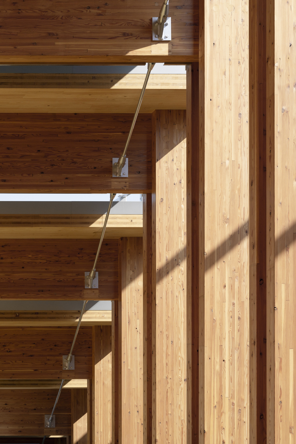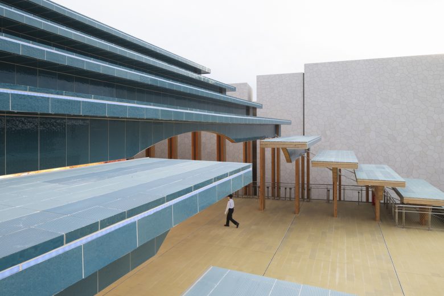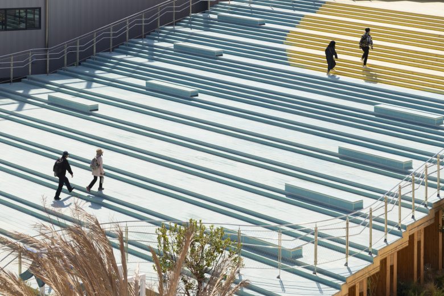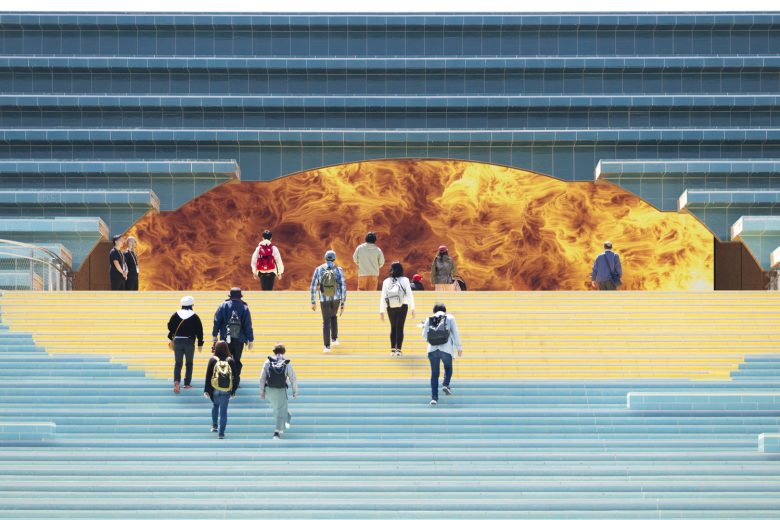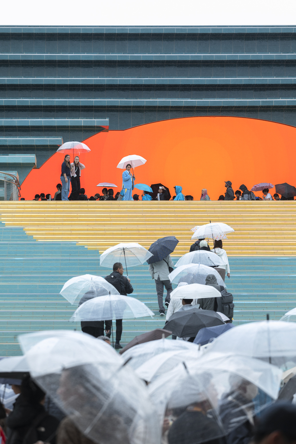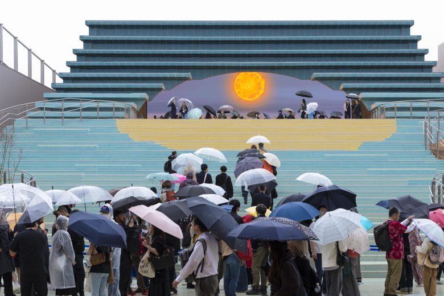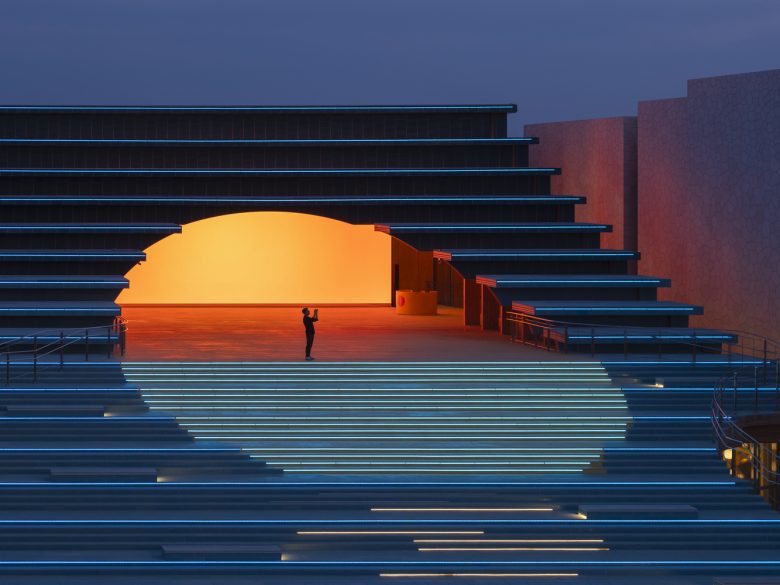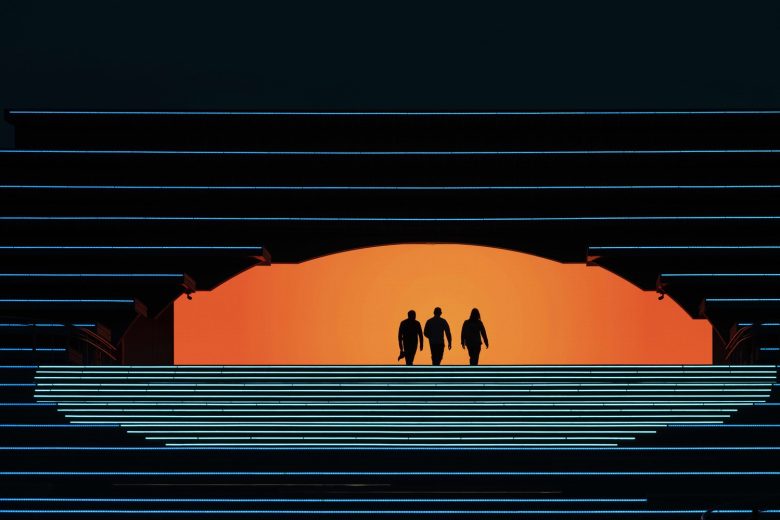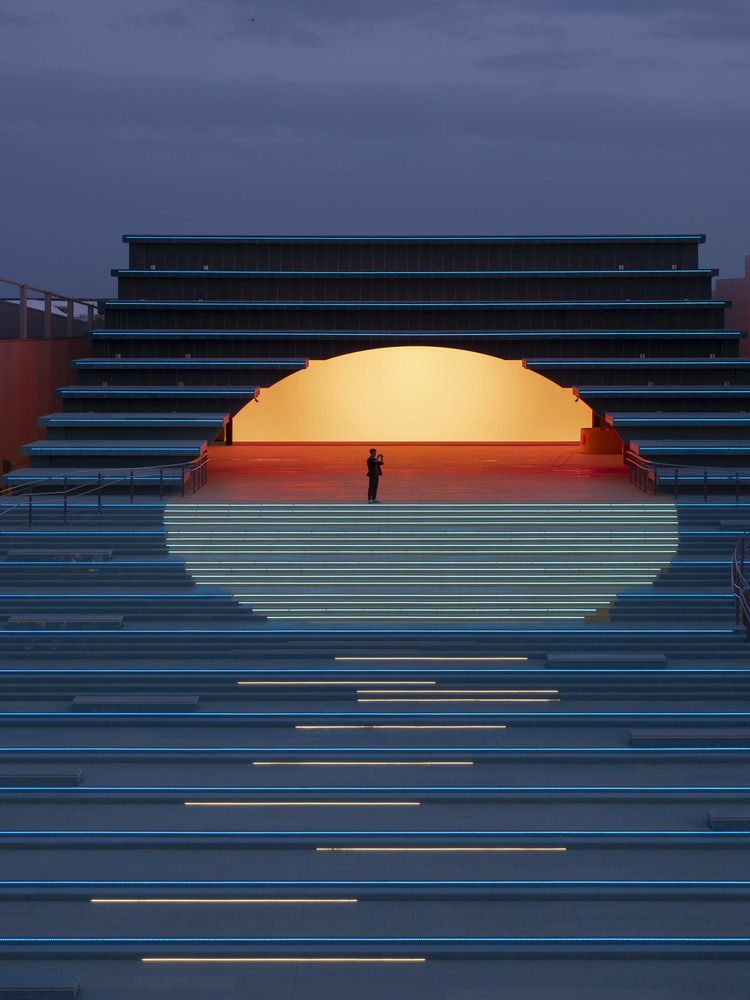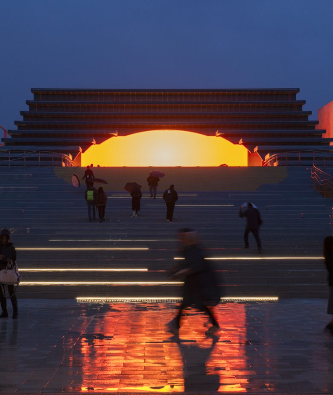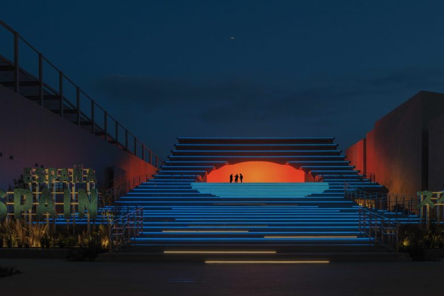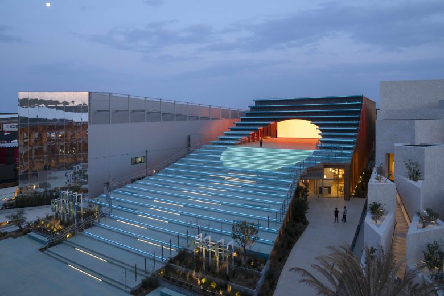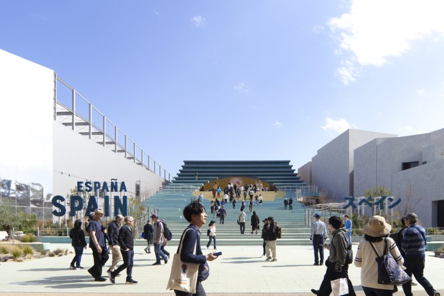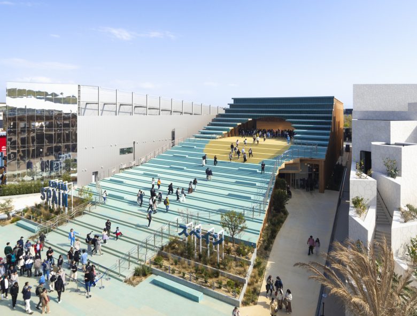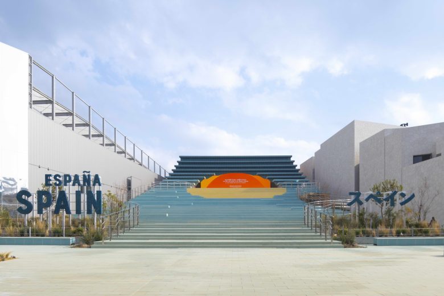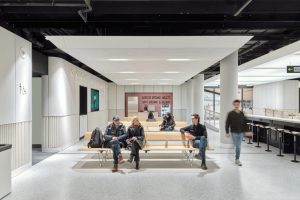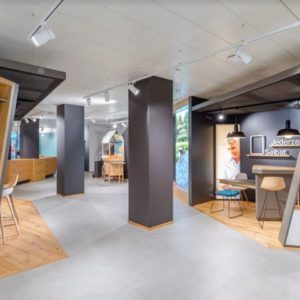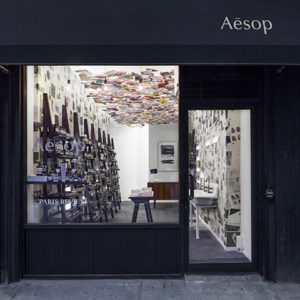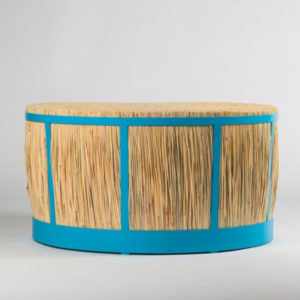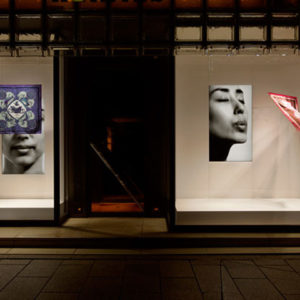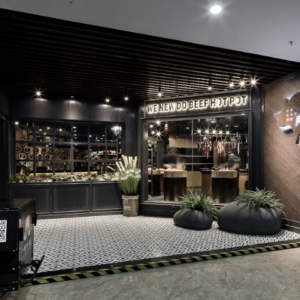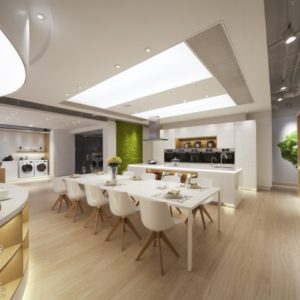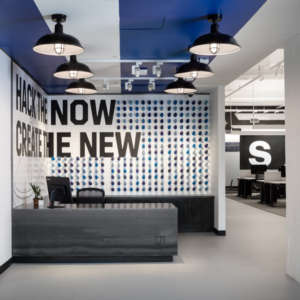
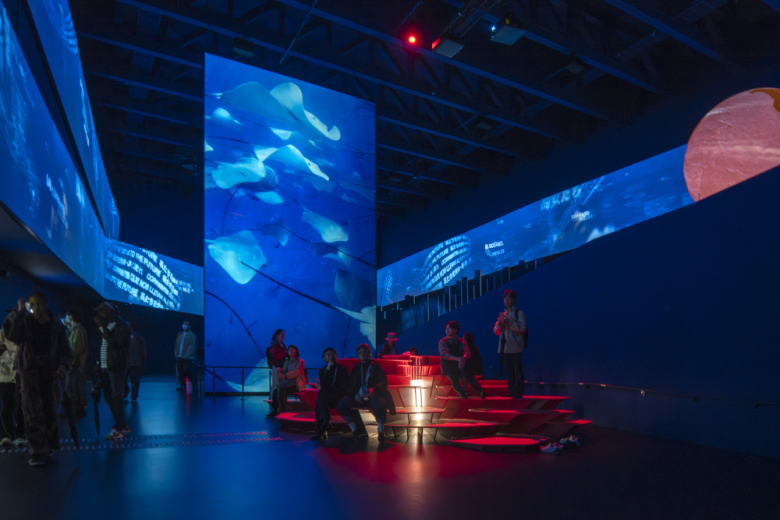
Covering 3,500 square meters, the pavilion offers visitors a unique architectural and exhibition experience, showcasing the country’s innovation, culture, and productive activity. Over six months, companies, regional authorities, and other institutions will use their spaces for meetings, presentations, and forums. In this way, architecture becomes a strategic tool for international visibility.
The Spanish Pavilion blends local character with a collective experience of global reach, where every visitor feels welcomed. It also highlights one of the historical ties between Spain and Japan: in the 16th century, the Basque navigator Andrés de Urdaneta established a prosperous maritime route between the Japanese archipelago and the Viceroyalty of New Spain, aided by the Kuroshio current flowing through the North Pacific. This legacy inspires and gives meaning to the pavilion’s motto.
The shared bond is reaffirmed by the second emblem of the proposal, the sun, present in both Japanese and Spanish cultures, which connects the two ends of the world in its journey from east to west. Like a reflection cut in water, the image of the star serves to characterize the threshold that separates the access from the interior of the pavilion.
A Mediterranean Plaza. Unlike other pavilions that rely on imposing façades, Spain’s contribution proposes an open and welcoming architecture. It is designed as a landscape that invites visitors into a spacious front void—a square inspired by the Mediterranean spirit, encouraging play, rest, and interaction.
After gentle steps that simulate sea waves, visitors arrive at the anteroom of the exhibition: the Plaza del Sol. This space is presided over by an LED screen displaying seven video artworks that explore the symbolism of the sun—its role in sustaining the planet’s balance and its potential to spark the imagination of a more sustainable future. Behind this “digital façade”, the exhibition unfolds along a descending ramp, evoking the sensation of a dive. Wrapped in ultramarine tones, the route simulates an immersion into the ocean’s depths, leading to the exit, where a multipurpose room, a shop, and a seafood restaurant are located. Positioned at street level and connected to the Grand Ring, the exit features a more vivid colour palette and a 360º audiovisual installation that captures the festive spirit of Spain and its people—a symbolic return to the light.
Sustainability and Circularity. This edition in Osaka will be the first Expo that leaves no built legacy in the city, as all the structures will be dismantled once the exhibition ends to allow the island to resume its port function. In response, the Spanish Pavilion has been conceived as a model of circularity, mirroring the oceans, where nothing is wasted, and every resource finds a second life. Every element has been designed with future disassembly and possible reuse in mind, whether to be reconstructed elsewhere or reintegrated into the production chain.
The construction system relies on natural, locally sourced materials such as Japanese red cedar wood, simple dry-assembled joints, and the use of a single element to address multiple needs. Wood is thus employed throughout the portico structure, composed of a double pillar at each end and T-shaped beams, repeated up to forty times at varying heights to shape the sequence of interior volumes.
The choice of material facilitates assembly and reduces the weight of the structure, simplifying the foundation on the artificial island. As a result, the building has almost zero environmental footprint. Like the water cycle itself, it embodies a continuous process that anticipates the reuse of components and the incorporation of recycled materials.
The design team has collaborated with expert craftsmen, such as Ceràmica Cumella for the coloured façade pieces or Ondarreta, which supplied furniture made from certified wood and recycled fabrics. Sustainability guidelines were defined with the support of companies specialising in waste management: CoCircular, whose advice informed the entire process; and the manufacturers, Honext and Gravity Waves, who provided, respectively, partition panels made from recycled paper and interior finishes made from plastic recovered from fishing nets.
Visitor Experience. The architecture of the pavilion evokes both the ocean and the sun reflected in it. These elements—two of the planet’s most important resources and universal symbols—refer, on one hand, to a certain national identity rooted in Spain’s condition as a Mediterranean peninsula and its particular way of understanding life. On the other hand, they also speak to a shared, global identity, allowing any visitor to the World Expo to connect with the proposal. These same elements have been used in the design of the graphic identity and official logo, following an art direction that brings together architecture, exhibition, and branding.
The visitor experience at the Spain Pavilion unfolds in four spaces that combine immersion, culture, and sustainability. It begins at The plaza of the sun, a waiting area conceived as a Spanish plaza, with audiovisual projections and live performances that introduce a close and lively way of life. Next is Currents towards the future, a journey inspired by the Kuroshio current that simulates a marine immersion to explore the blue economy and Spain’s connection to the sea. In Greetings from Spain, an audiovisual installation celebrates the festive and creative character of the country through postcards and selfies, inviting reflection on tourism and its environmental impact. Finally, A Diverse Spain showcases the territorial richness of the 17 autonomous communities through a screen that leads to the exit towards the shop, restaurant, and multipurpose rooms.
Architects: ENORME Studio, EXTUDIO, Smart and Green Design
Lead Architects: Néstor Montenegro, Rocío Pina, Carmelo Rodríguez, Fernando Muñoz.
Architecture Team: Víctor Criado, Alba Fernández, Lucía García, Diego García, Alba Gómez, Aureliana Rizzo, Alexis Rodríguez, Paula Rodríguez, Marion Roth, Eva Stamatiou
Contents And Curatorship: Miguel Ángel Delgado, Eva Villaver, Blanca de la Torre, Cristina Arribas
Dirección Creativa Audiovisual: Cynthia González
Audiovisual Coordination: Marta Pita, Víctor Cid
Museography And Graphic Design: Amaya Lausín, John López, Inés Vila.
Local Architect: Front Office Tokyo, Frank La Riviere, Han Sekkei
Photographs:ArchExist
