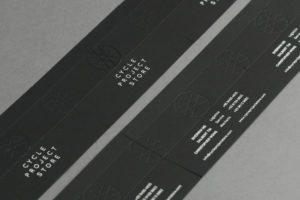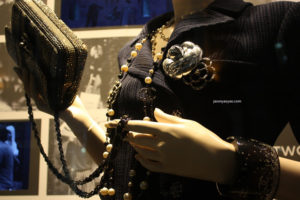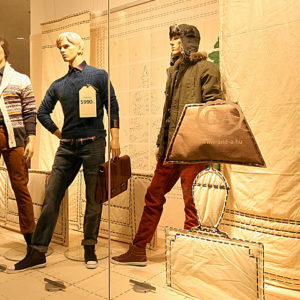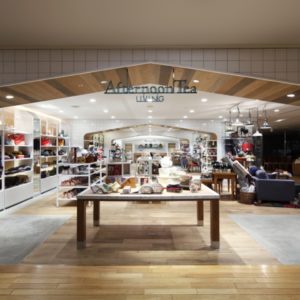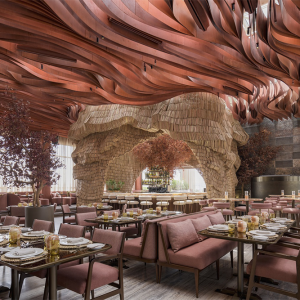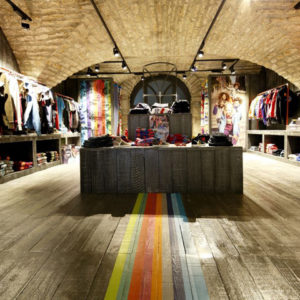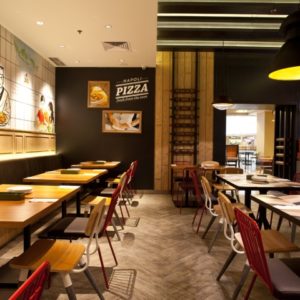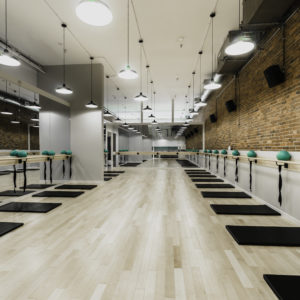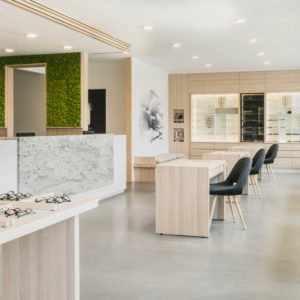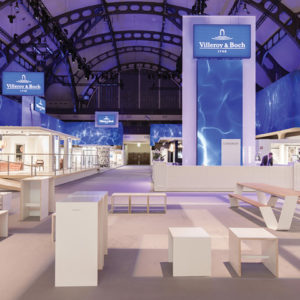
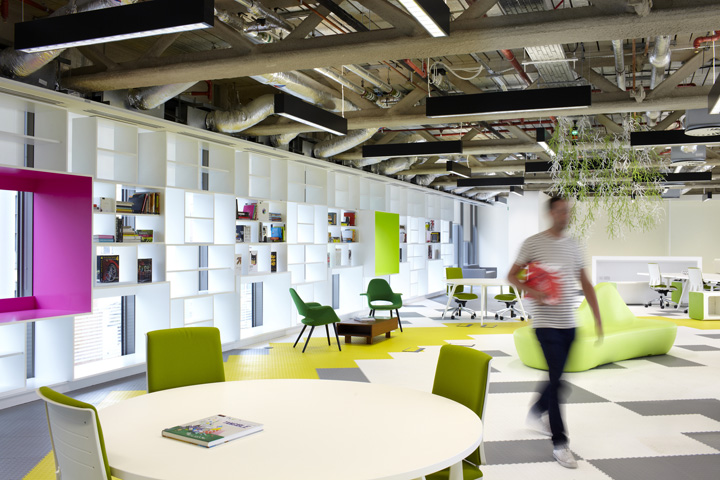

The brief centred around the need for a large flexible and stimulating studio encompassing a number of specific, multi-valiant, supporting spaces; comprising secure and open project rooms, a studio gathering and product display environment, a convergence demonstration facility, observation space and project rooms.
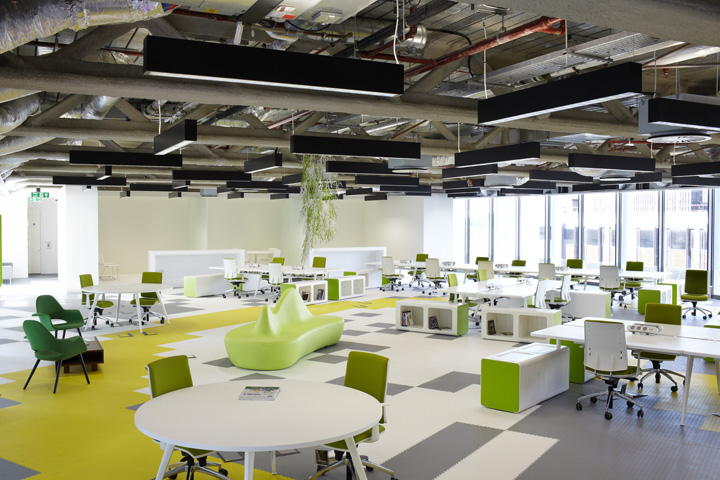
In addition a sister group, was to be integrated within, but sit distinct from, the main studio. A key objective of the project was to configure a new sense of place for the design group which would in turn provide an identity which would enable its work and achievements to become a centre of excellence.
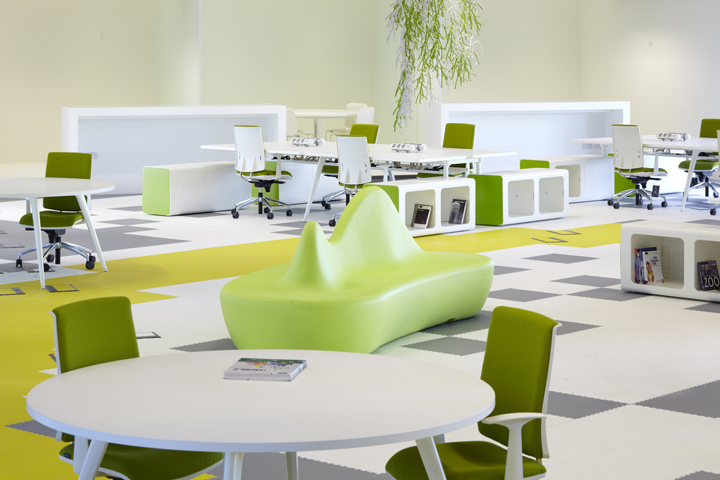
In order to combat the excessively linear and ‘flat’ nature of the 73m long floor plate a design strategy was developed which sought to produce a defining and orientating object within the space which in turn would provide an armature off which all the attendant functionality could be organised. This concept developed, literally, to provide a journey between the open and available public environments through to the secure studio space.
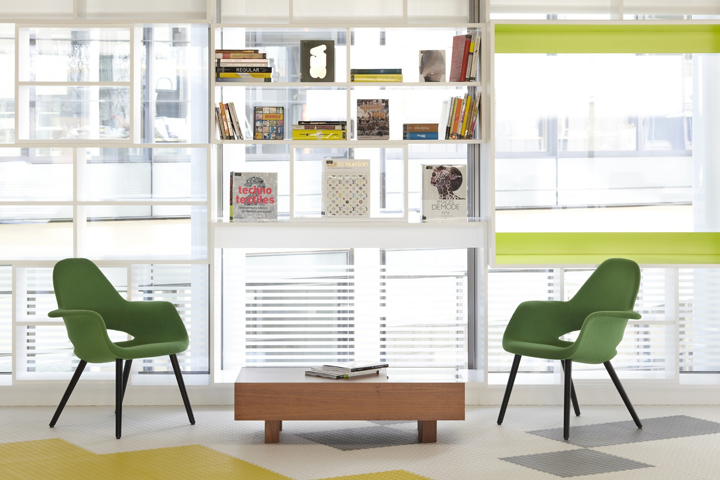
Further site investigation uncovered that the buildings peculiar structural system might in fact provide the solution to the client’s categoric need to make their environment singular and ‘non-corporate’. It was found that a 1.2 in void existed above the suspended ceiling which concealed a series of large spanning trusses.
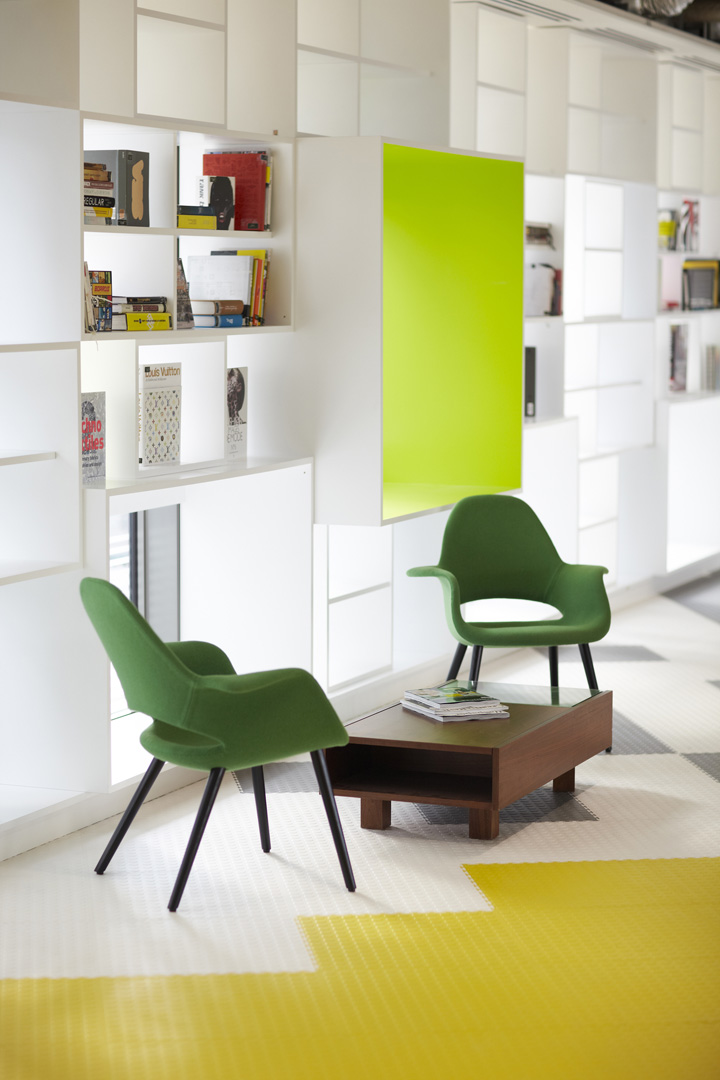
Conventional wisdom dictates that creative spaces can only be placed in idiosyncratic and ‘found’ historic buildings, usually in fringe locations. However it was suggested that the entirely unexpected nature of this structural arrangement might in fact provide the missing ingredient necessary to provide the seemingly random character often found in creative spaces.
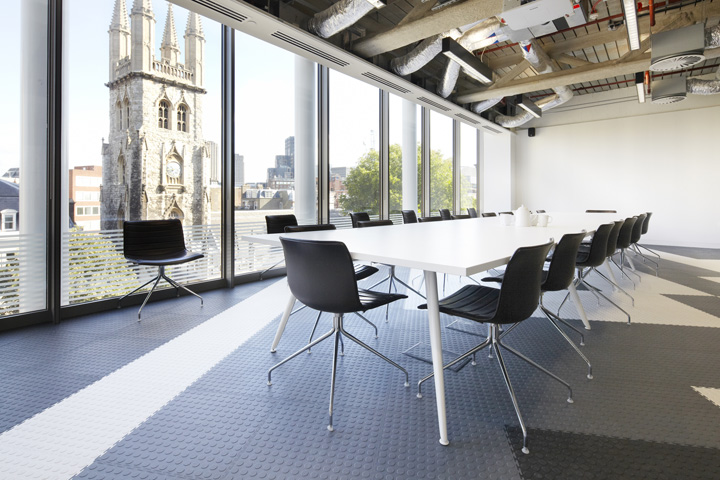
The resulting arrangement was conceptually highly structured but completely open and available in execution. The defining ‘object’, or ‘Pod’ as it became known was designed quite literally as an explosion; representing the creative gesture the eureka moment. In reality this was configured as a series of spaces, of varying sizes radiating from a asymmetrical central spine. Importantly nothing was either linear or parallel. The pod controlled access and egress from the studio, the security requirement in the brief, but in a non confrontational manner.
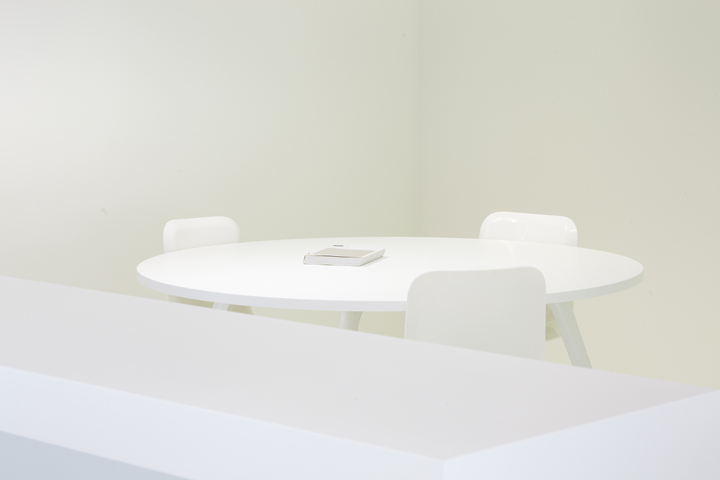
Once past the threshold to the pod the studio members can move through, past and around its component elements. To emphasize this defining role all surfaces and edges were curved, both internally and externally and visually were never allowed to touch the existing structure. In this way a dynamic was established between the new components of the studio and the found elements of the site.
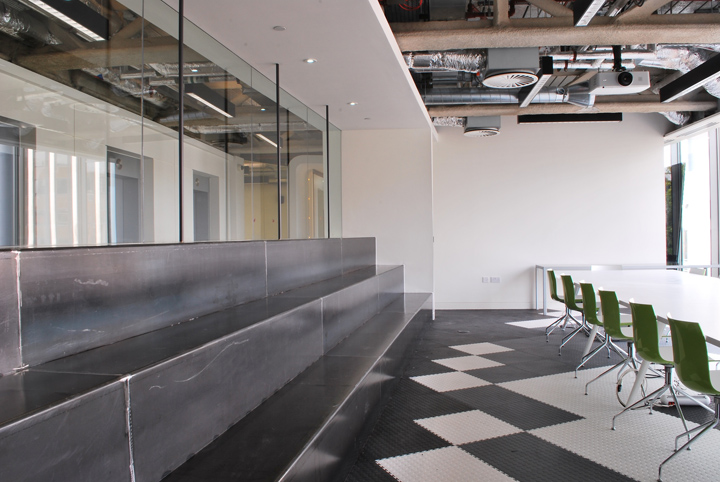
The removal of the ceiling, which acted as a plenum, required the modification of the existing air supply and extraction systems. A new lighting system was also designed and installed throughout which sought to exploit the visual interest of not only the existing structure but also the taut surfaces of the pod.
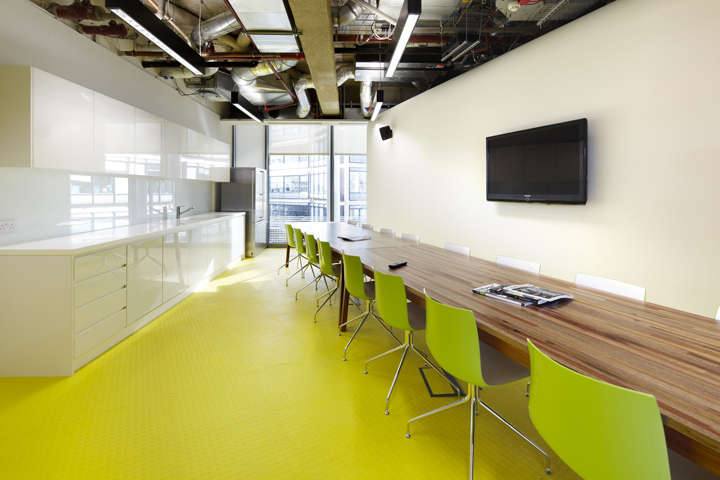
First and foremost the project had to provide an identifiable environment around which the design studio could evolve and grow. The projected population of the studio will grow from its present size of 35 people to a total of 76 over a relatively short period of time. This capacity for growth was achieved initially through extensive space plan modelling together with research into furniture systems and products which could accommodate seemingly unstructured growth.
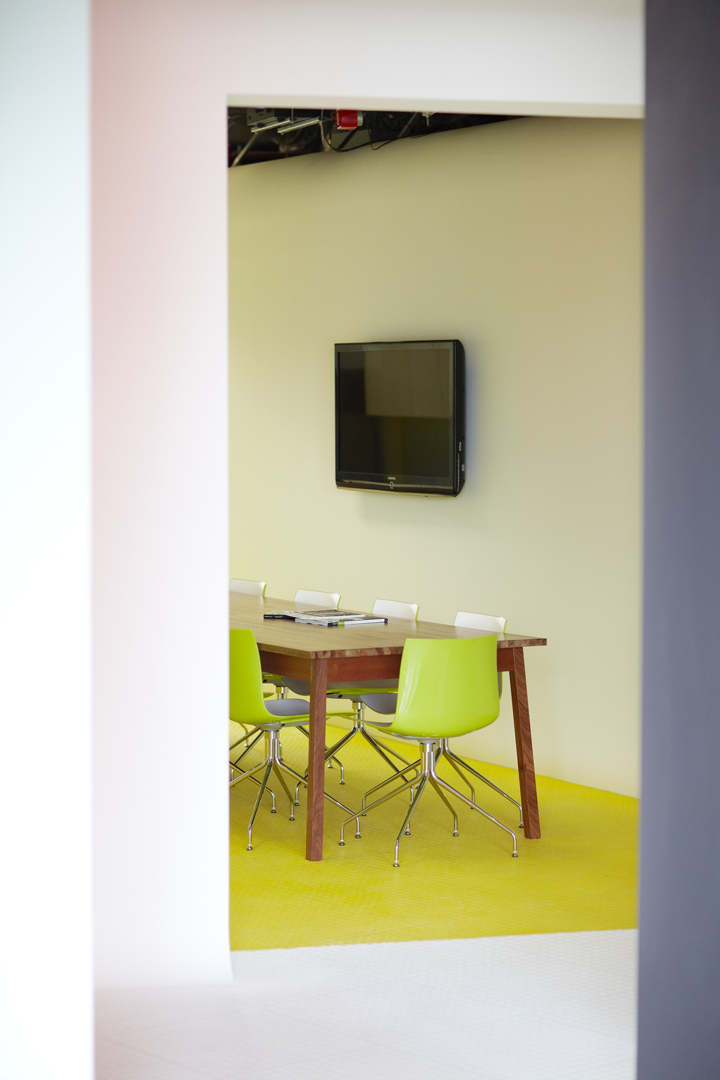
This was resolved by installing all the necessary power and data for the final numbers from day one but concealed within the floor void. The furniture system, Beta by Tecno, had been designed with flexible and mobile creative environments in mind and so was an ideal choice. This was the first time this system had been used in this country.
Architects: Archer Architects
Photographs: John Reynolds
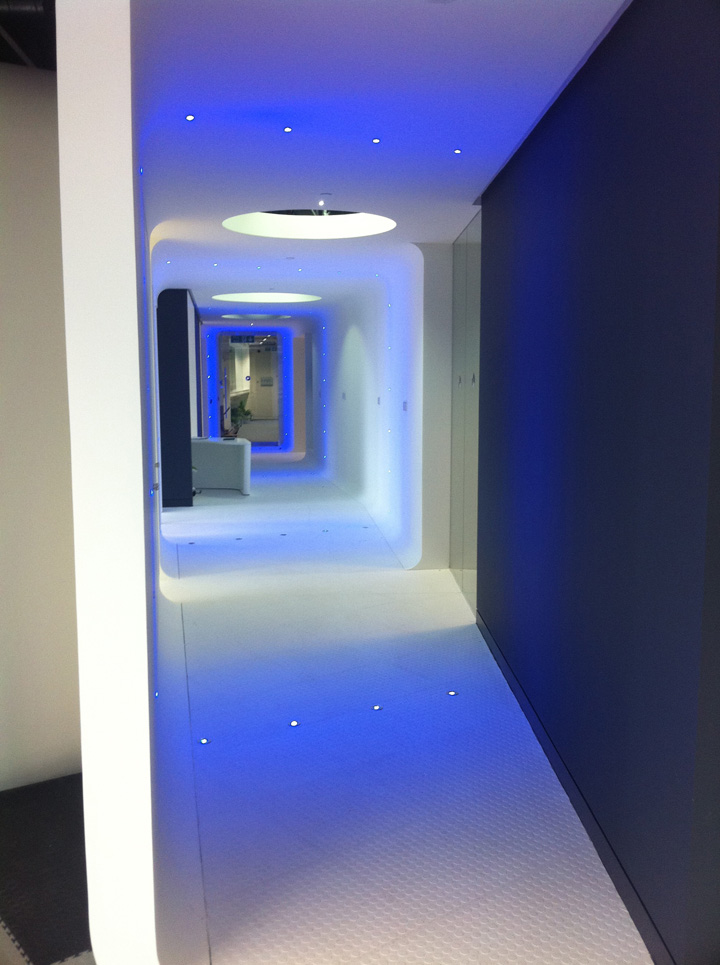
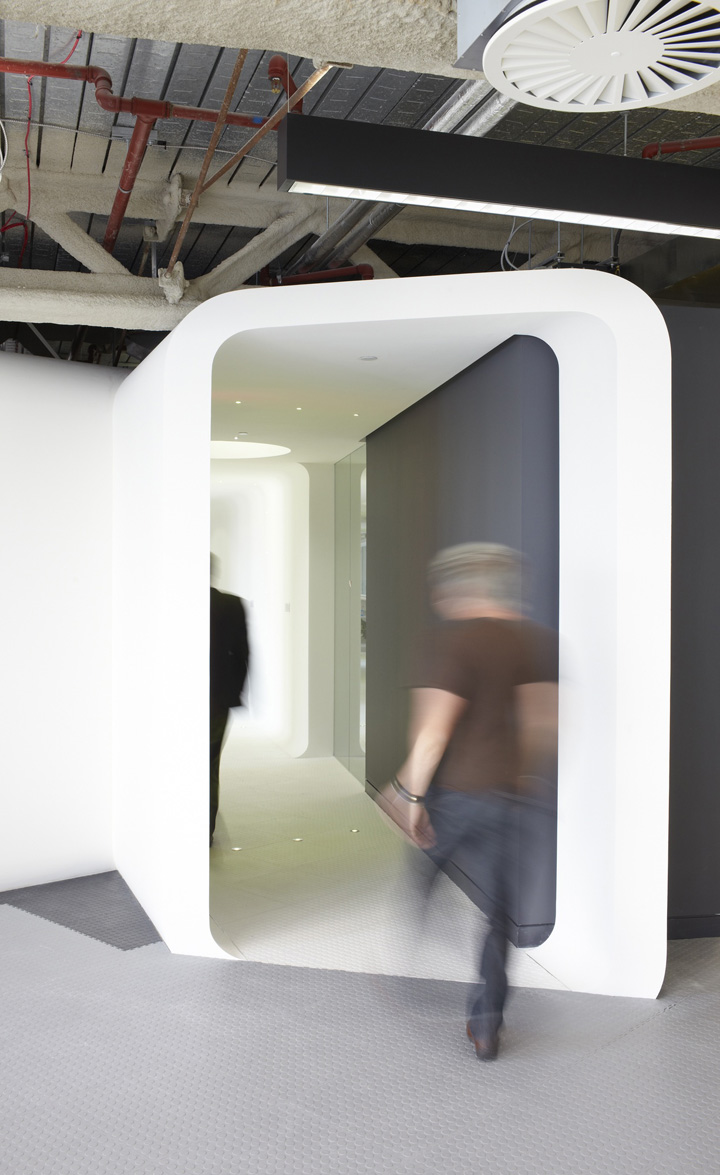
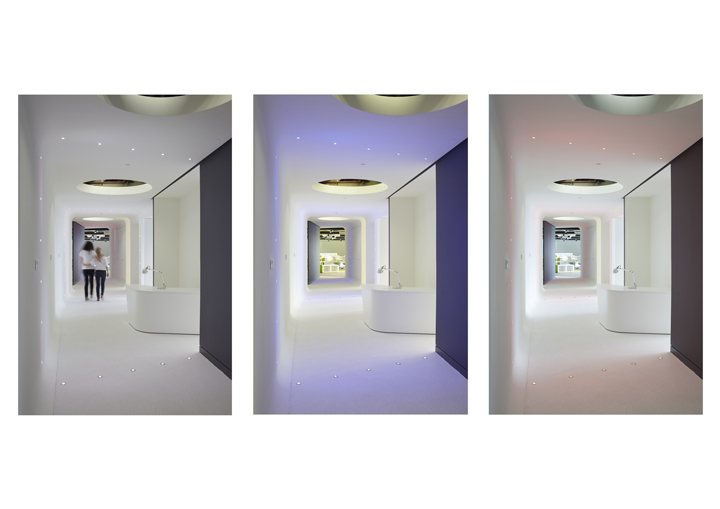
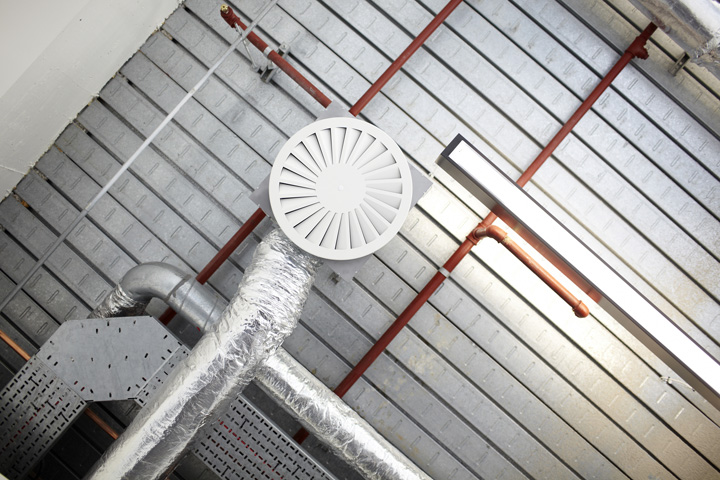
http://www.archdaily.com/324565/design-studio-hq-archer-architects/













Add to collection
