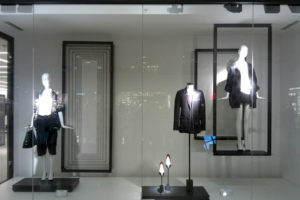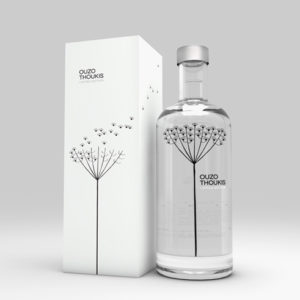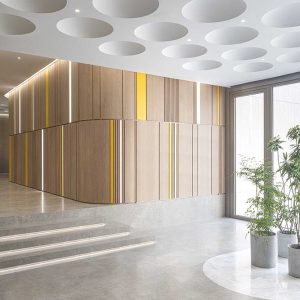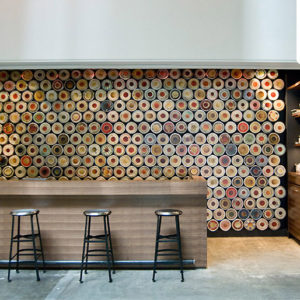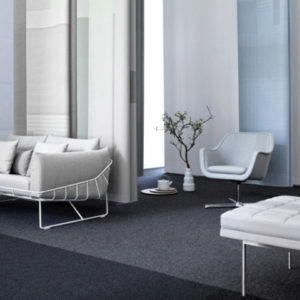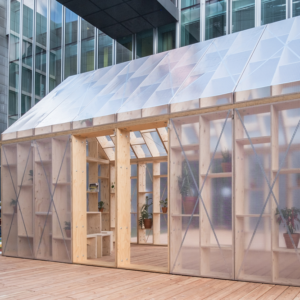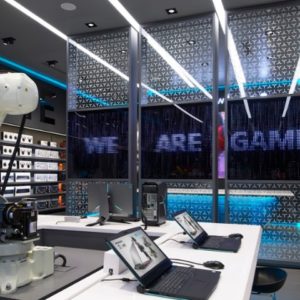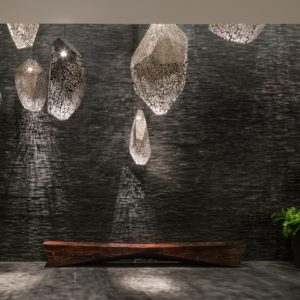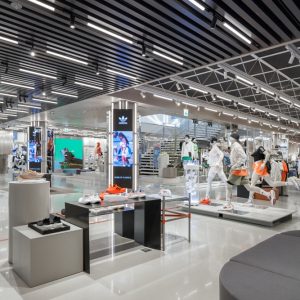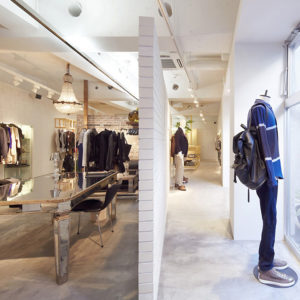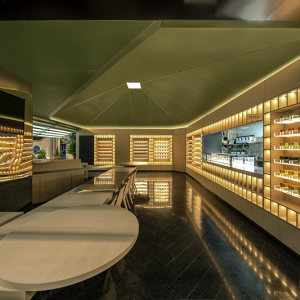
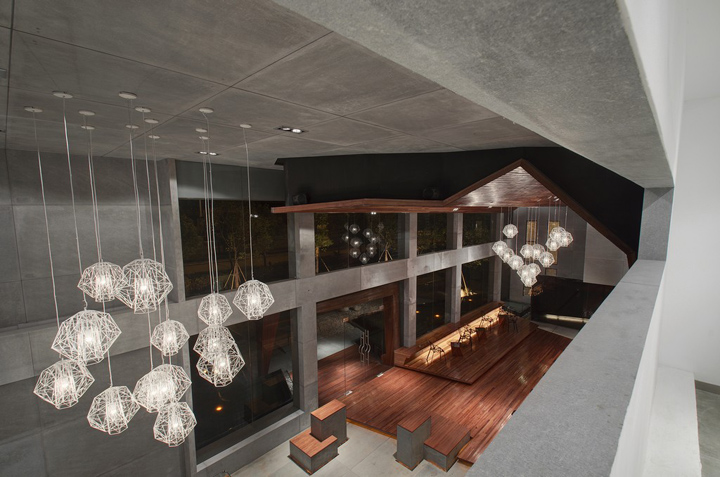

Recognized by united nations and world banks, the City of Yiwu houses the world’s biggest small goods market, having seemingly arisen over night, is now the center of trading for small goods in the world. The people of Yiwu, once workers on the farming fields dared to change their fates and stepped into the world of business and landed on success.
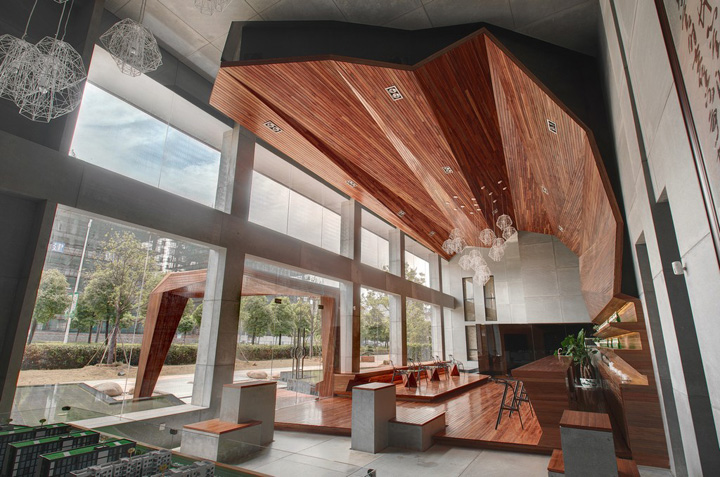
“Breakthrough Innovations” is this city’s most valued essence. The city strongly encourages young entrepreneur, and with that in mind, the Lahas Zone was idealistically concieved and designed, centering a green enviroment that can incorporate services, offices, R&D and exhibitions all into living comfortably.
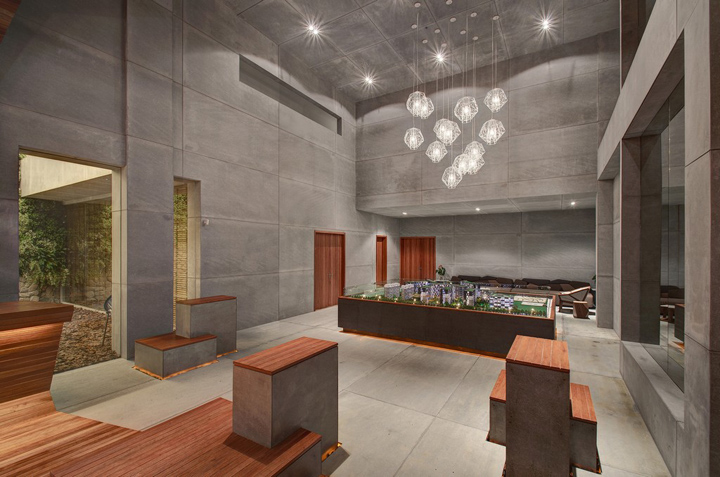
For the successful implementation of such a green zone for innovations,Capital Domain commissioned avant-garde architect of the natural styles, Tsueng-Jin Lin to create the showroom that will symbolise Lahas Zone. Differing from past sale centers, Lahas Zone was comprohensively renovated from an old factory building instead of built a new on the Lahas Zone site in accordance to maintaining green.
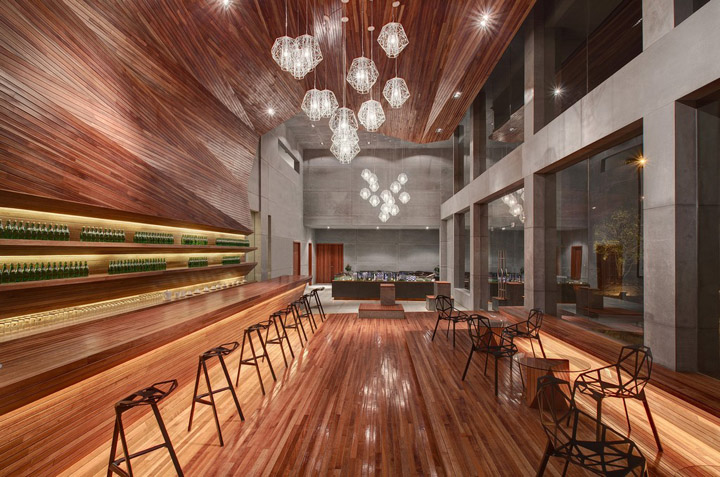
In facing the many challenges of the old structure,while maintaining the integrity of recycle design and adhering to the developers intentions,Lin has created Chinese stylised models of living for the post contemporary age.
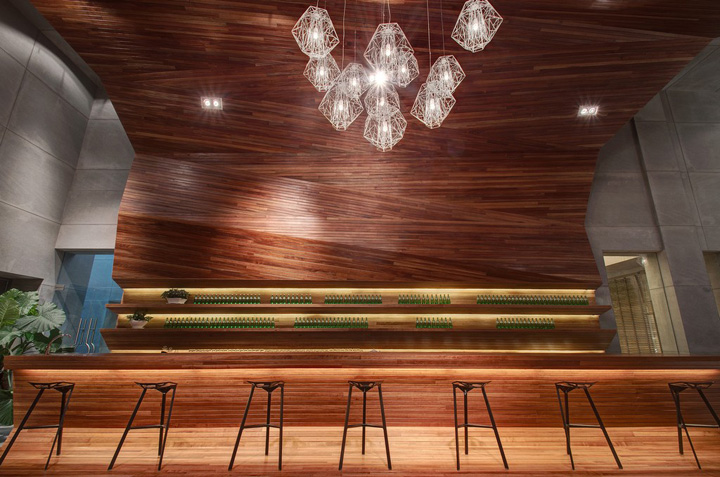
Lin Believes,that the principles of green design is in the recyled use of the property and how to utilise an abandoned building undergoing a program change to it’s full potential. The design for this abandoned factory would also have to consider long term use beyond just a showroom, to incorporate a club like setting for future use in the effort the be true to green design. The plan is to continue transforming the space’s fucntionality in the future, section by section, to maximism its recyle output and a continuing renew to program.

However the current main purpose was to utilise minimal construction to achieve a showroom with an air of ‘Subtle Happiness’. (The idea of ‘Subtle Happiness’ or ‘Syoukakkou’ cames from the famous author Haruki Murakami to mean: Though it’s subtle and maybe pedestrian, it’s a feeling of happiness that you’re completely sure of).
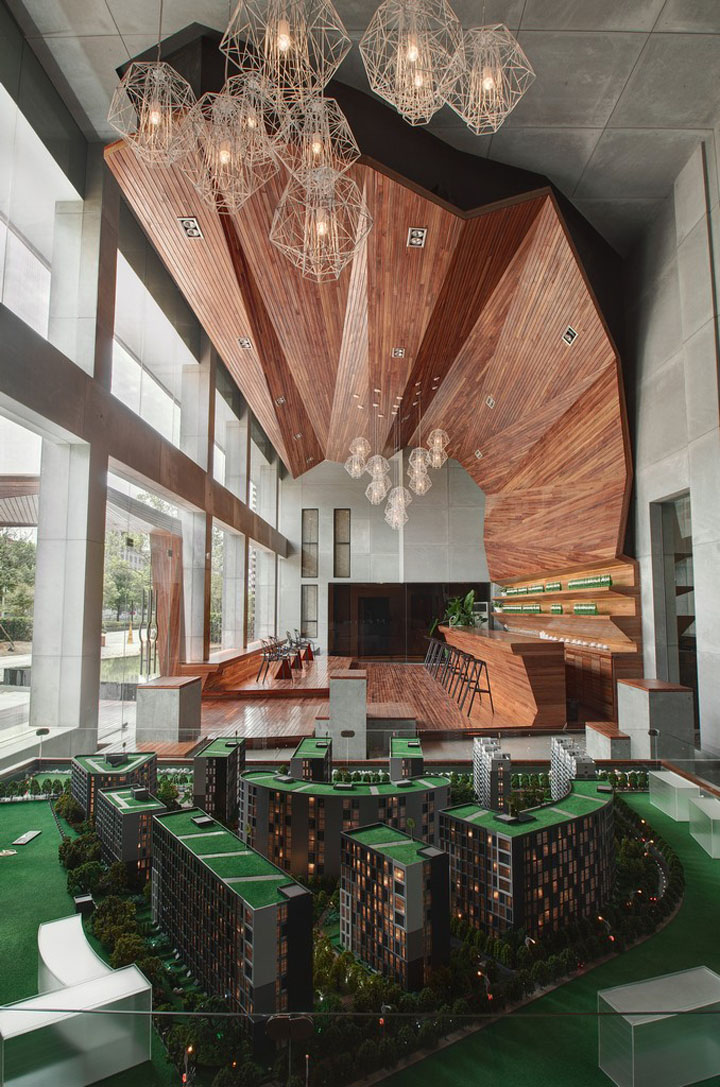
To ease the cold atmospherics of the building’s bare cement facades, Lin tried to aesthetically create a space thats in contrast to the building but would fit the warmer atmosphere that humans need. Therefore by adding wooden elements upon the bare concrete, combining tonality of the materials,it casts rough and delicate shadows through the space,texturising the spacial visage. The combination of these materials used through out the site blurs the thresholds of exterior and interior while it breaks through the boundries of architecture and interior design.
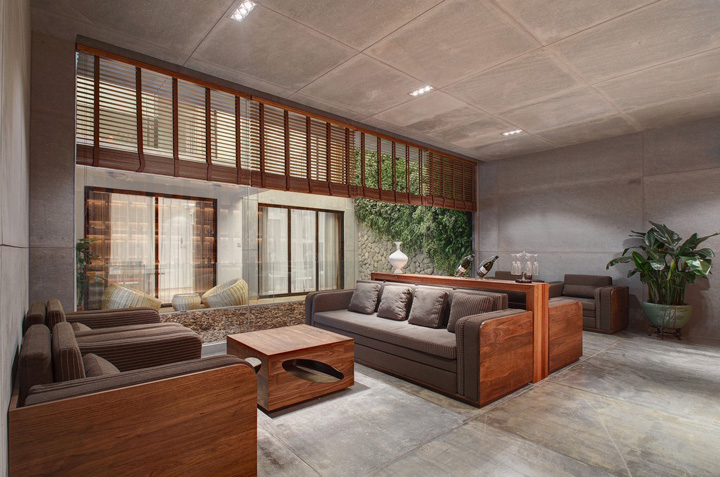
The layout had to be displayed well to not only to house the showroom models for the Lahas Zone but also display the exterioral relationship between the unit models within the sunny atrium. To feel the nature from within the unit models, the atrium had to simulate the desired neighbourhood surroundings inclusive of backyards, veranders and vertical gardens etc. thus to better portray the green life to customers; to experience outside from within and vice versa. As the feature of the atrium, to welcome guests and customers, erects a giant wooden cavern structure, acting as the focus.
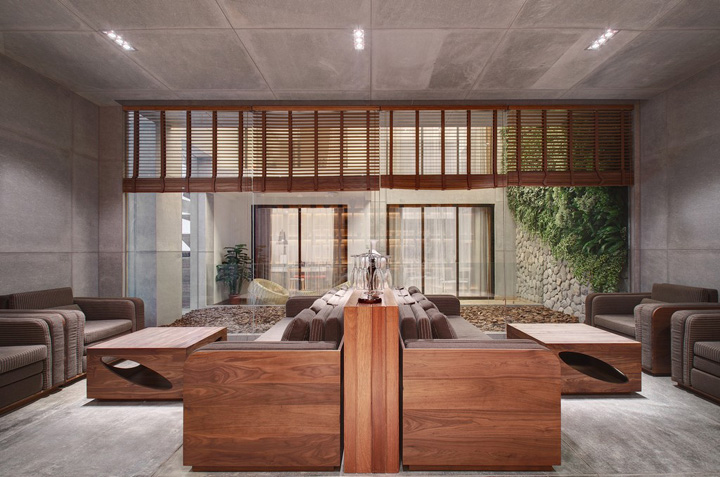
The structure starts way before one even enters the space, drawing people in to the interior and then attentions will be paid from the floor all the way to the 3 story high ceiling that folds over to represent the roof to truly display a crossing of the interior/exterior threshold. The ‘roof’ is refracted in to many slices to reflect the atriums intake of sunlight, encouraging the Chinese people’s traditional views on wood and warmth, which is perfect for an atrium where people can wait and/or discuss the Lahas Zone.
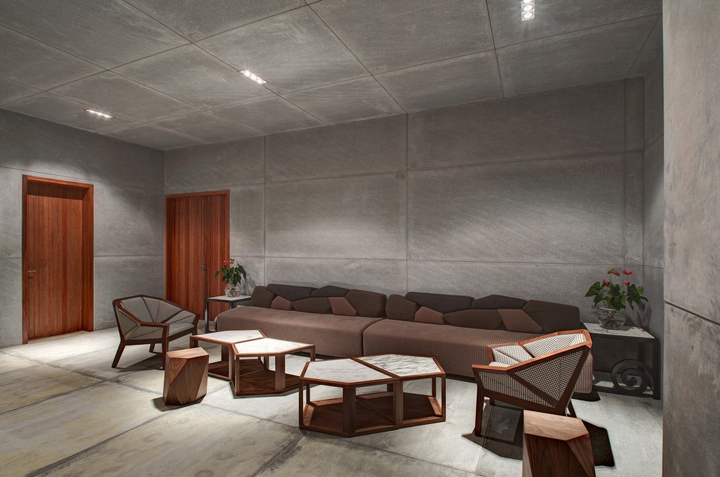
The other section of the atrium that is not encompassed by the wooden ‘roof’ but is left with it’s original solid concrete walls with the model of this residential developement to give customers a sense of assurence and cofidence. The balance of the atrium between the two distict sections creates a functional and emotional dialogue for customers to decide their dreams for their future lives.
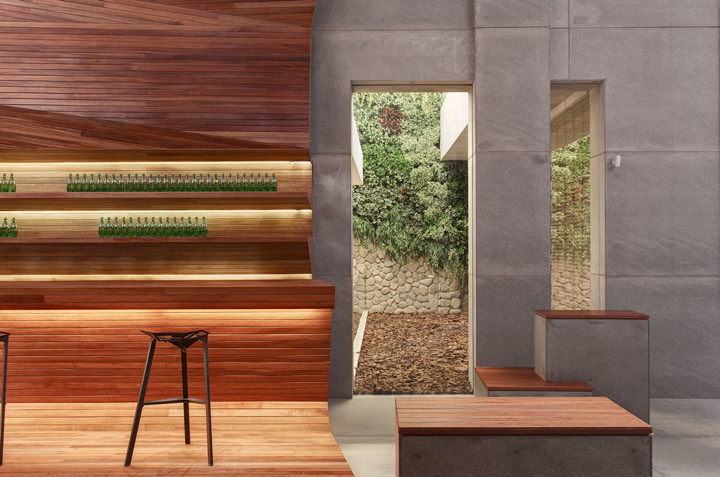
Lin believes that people should persue a more relaxing atmosphere for living, thus monochromatisied the showroom, to depict a more peaceful life style. The whole showroom is set up like a little cafe where people can come and enjoy a drink or some coffee, to read a good book or some magazines under the warm sunshine. The subtle mood of the space is set for future occupants to project their dream lives of living and working into the Lahas Zone, to own ‘Subtle Happiness’ for themselves.
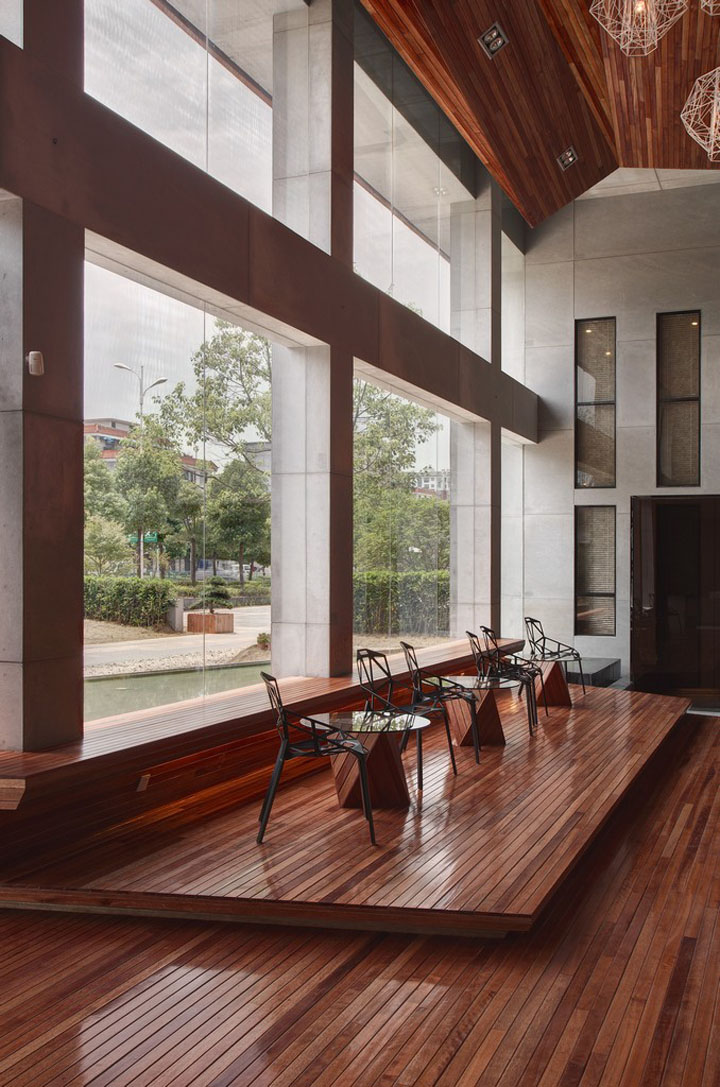
Architect: CROX International Co., Ltd.
Head designer: Tsung-Jen Lin
Design team: Ben-Tao Li, Qiang Han, K. Kei
Photographer: Ji-Shou Wang

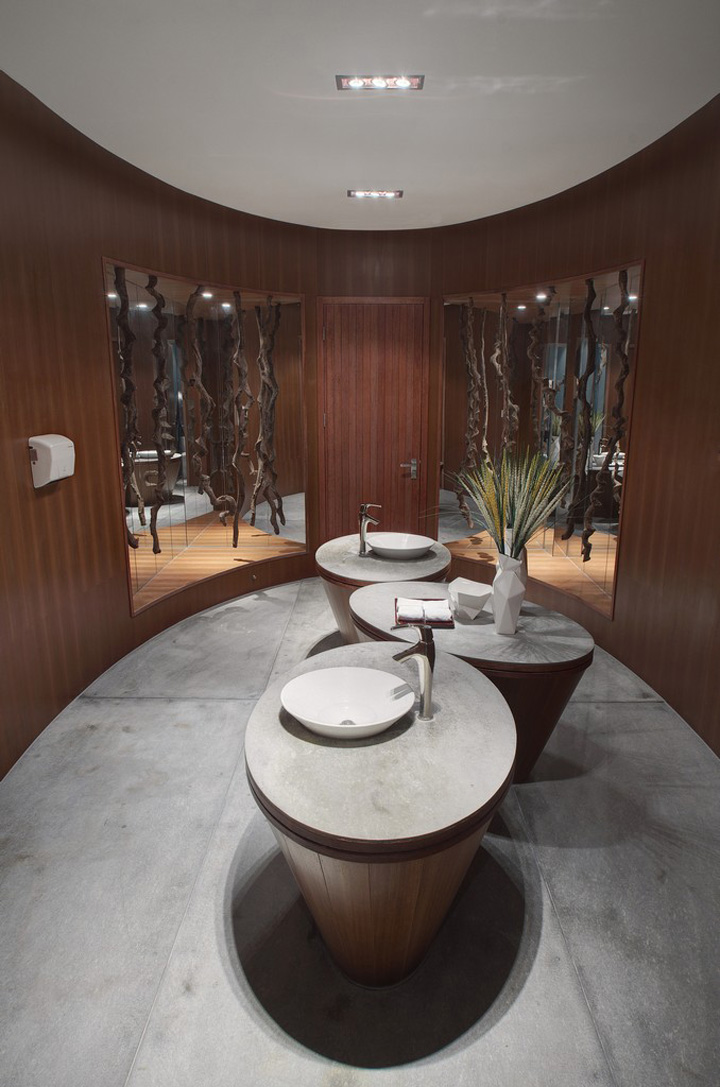
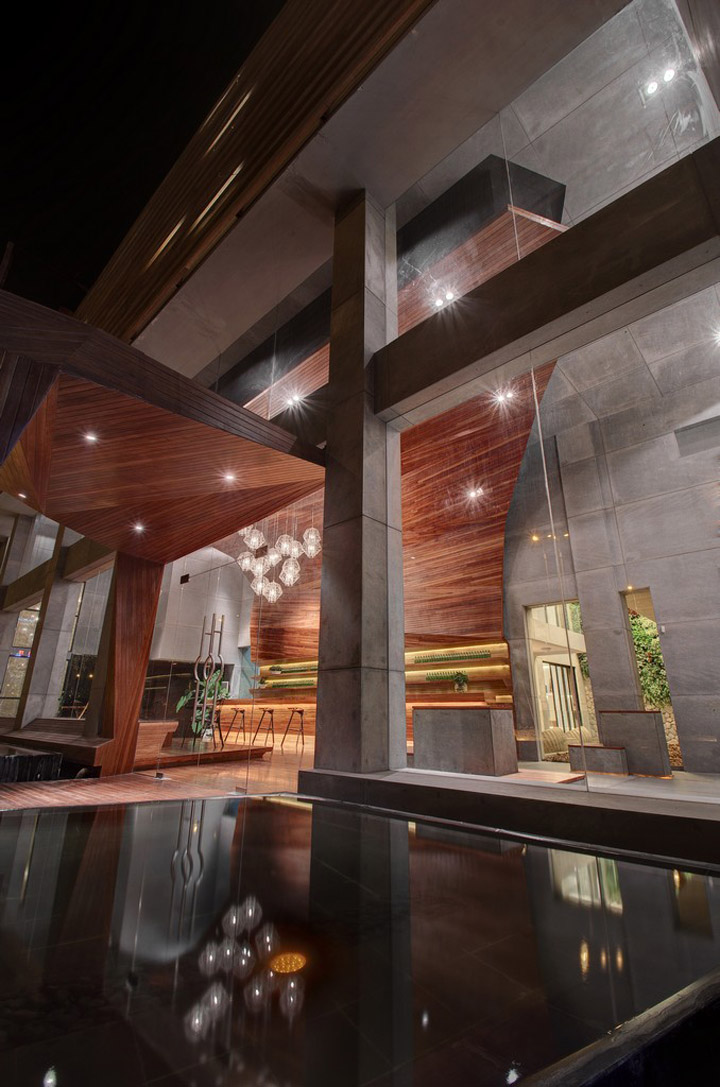

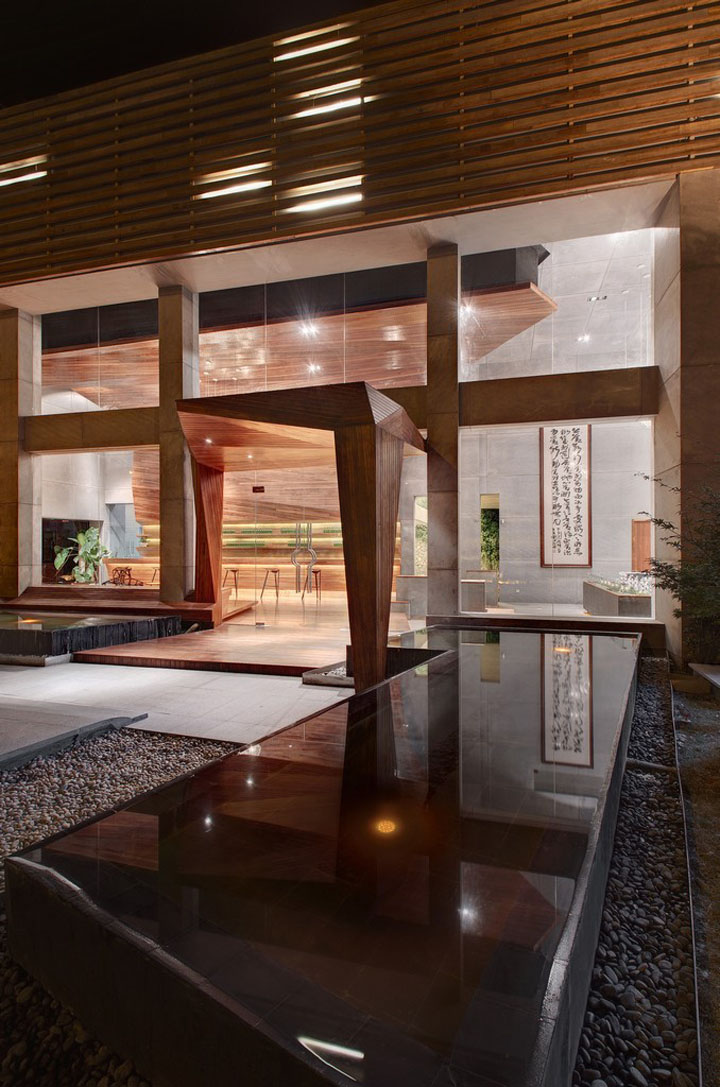
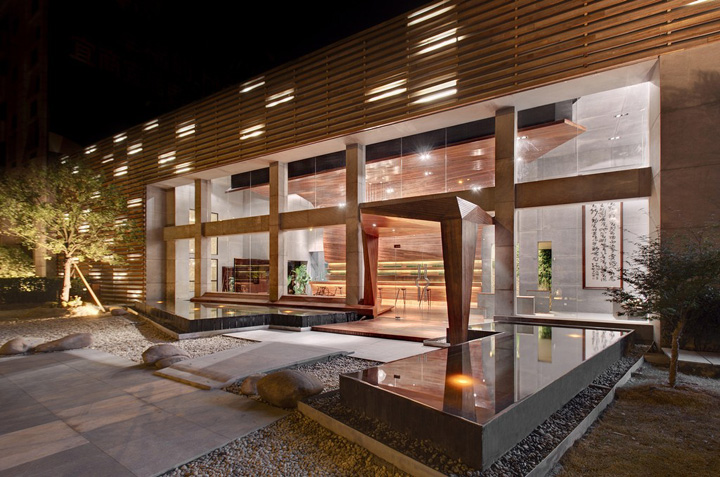
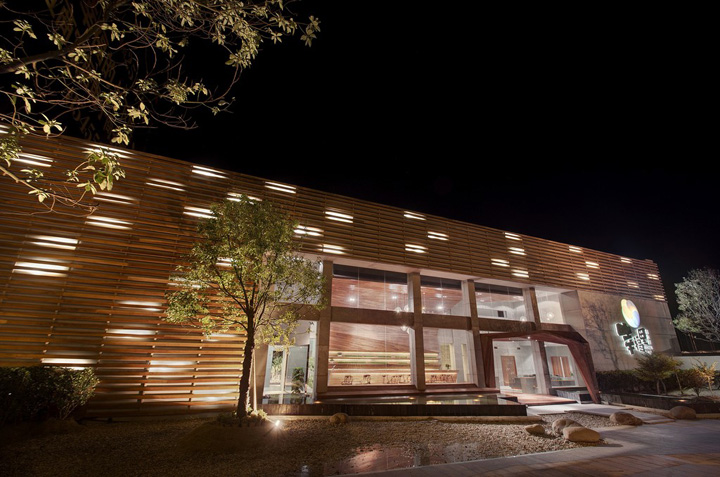
http://www.arthitectural.com/crox-international-co-ltd-lahas-zone-showrooms/


















