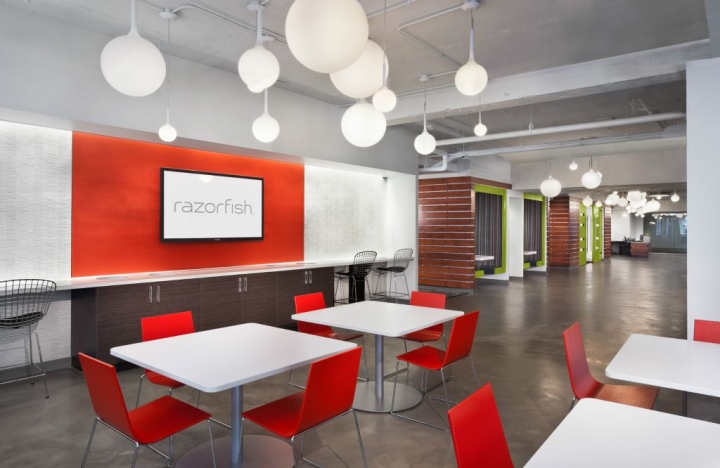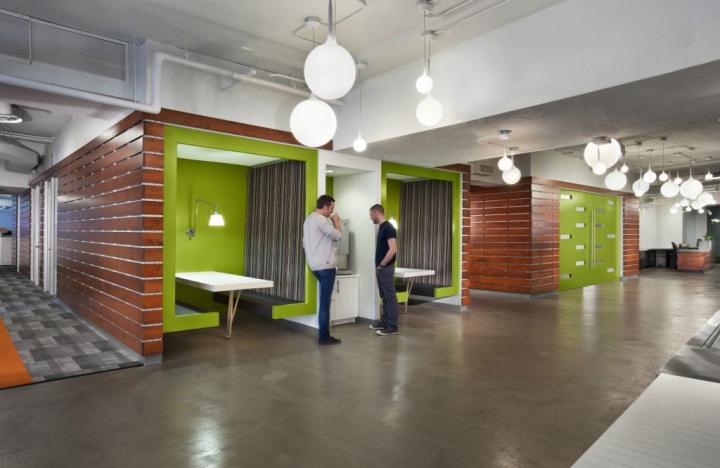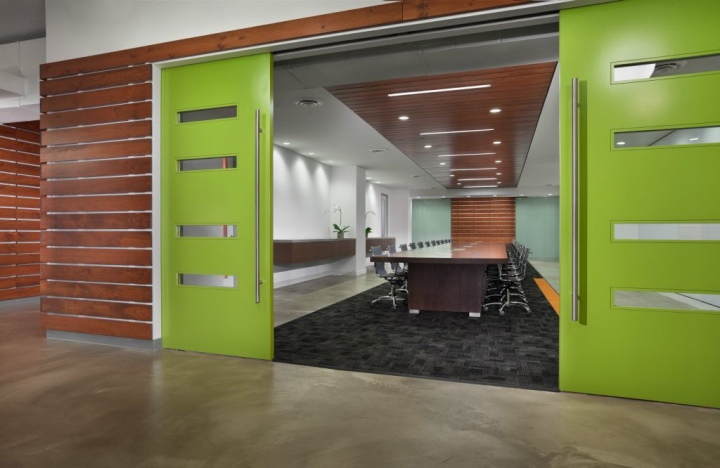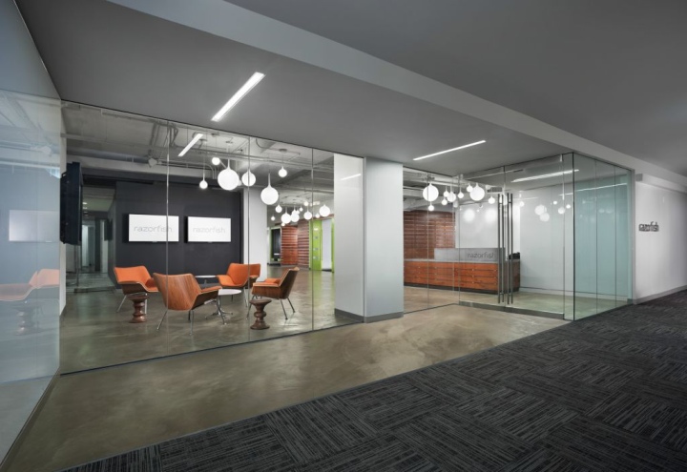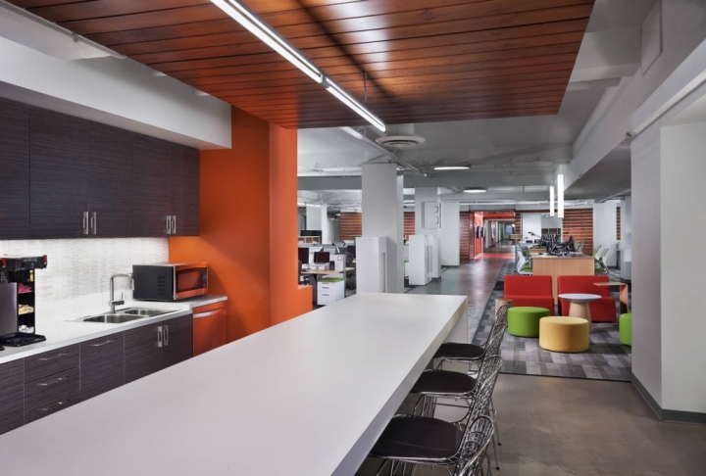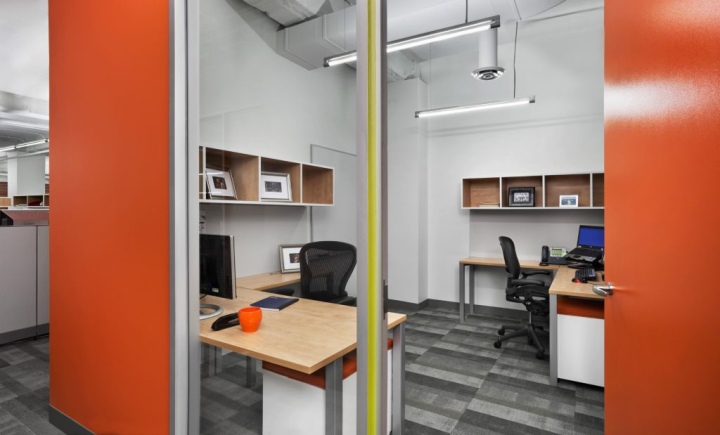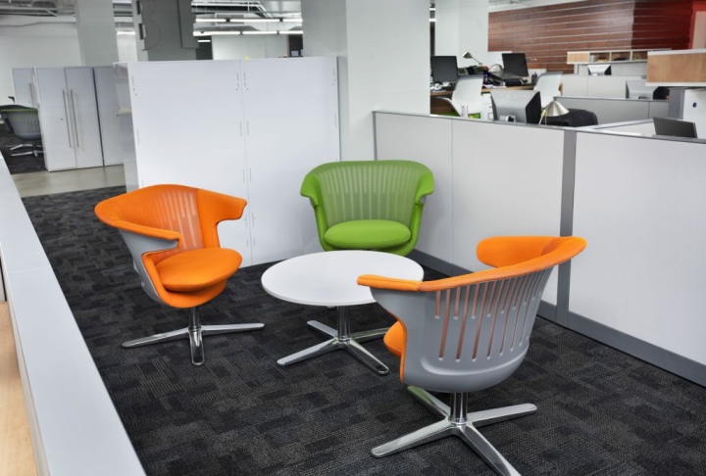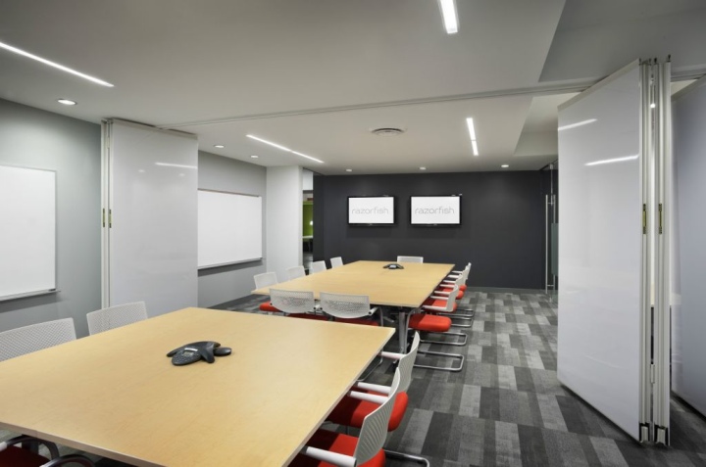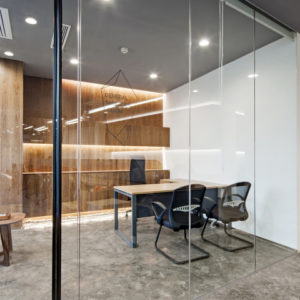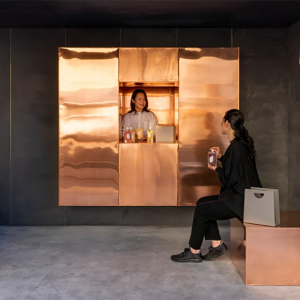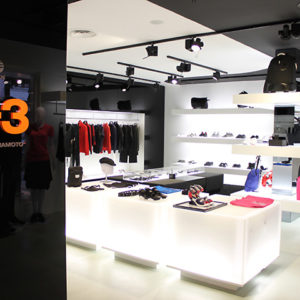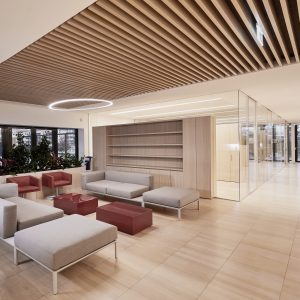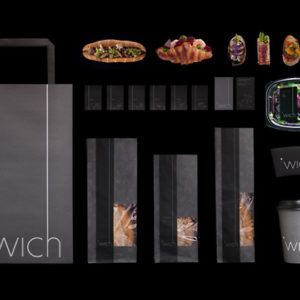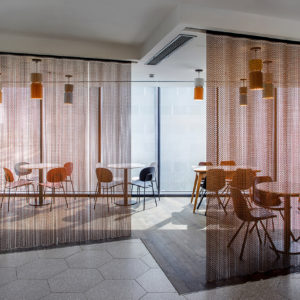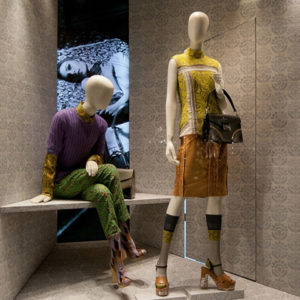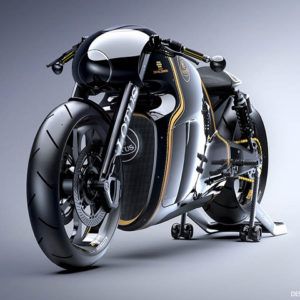
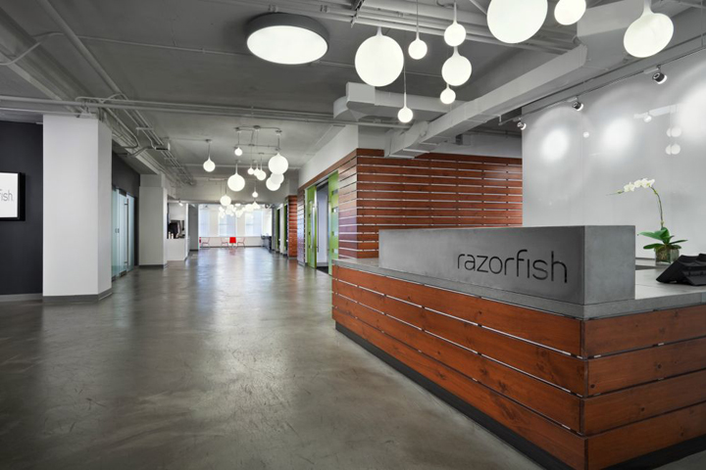

Creating greater community and interoffice collaboration within the large Merchandise Mart footprint was the goal of Razorfish. The design team adopted urban planning principals in conceptualizing the project. The idea centered on creating a “downtown” district with large avenues of circulation that would connect and collect the neighborhoods of bordering office areas. Two gracious hallways running perpendicular act as the primary boulevards for circulation and provide views across the office.

Communal spaces, such as the lunchroom, game room, main conferencing rooms and reception are placed at these crossroads to draw employees together. Internal light courts and open planning concepts with low horizon lines allow for natural light to flow freely throughout. Vibrant colors are used against a calm, neutral palette to create “way finding” and define boundaries and functions of the different spaces. The overall feel is an open and united space that gives employees a sense of place and purpose.
Designed by Nelson
