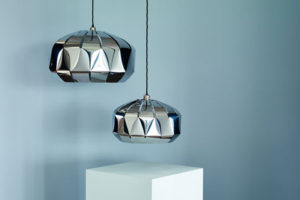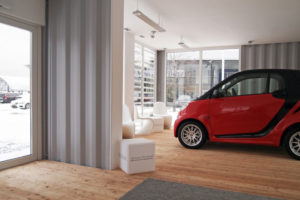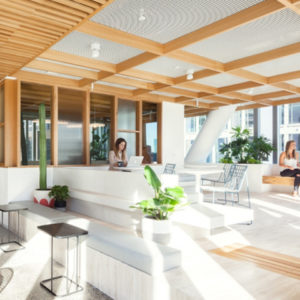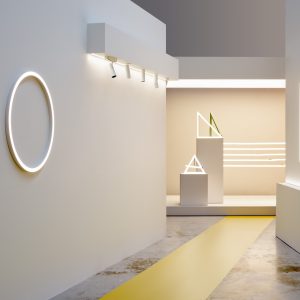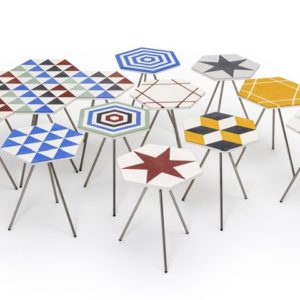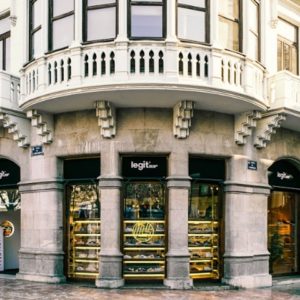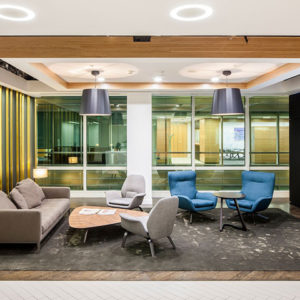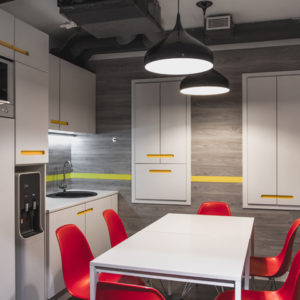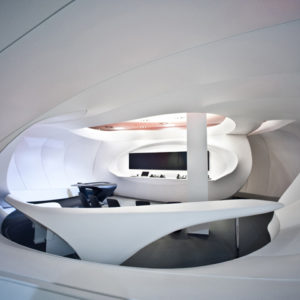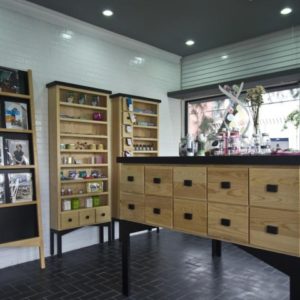
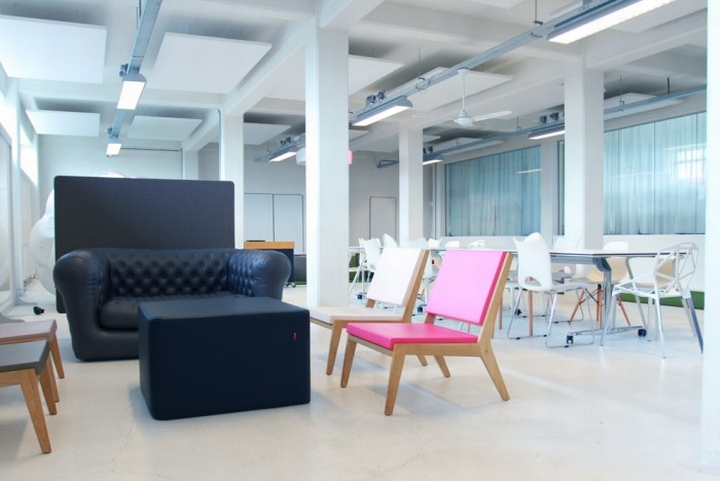

The Tollens Factory is a 250 square meter meeting workplace, designed and managed by innvire | workplace innovation. The open space is an example of the flexible new way of working. We provide within one large industrially designed space, five different places to work with your coworkers, partners or customers.
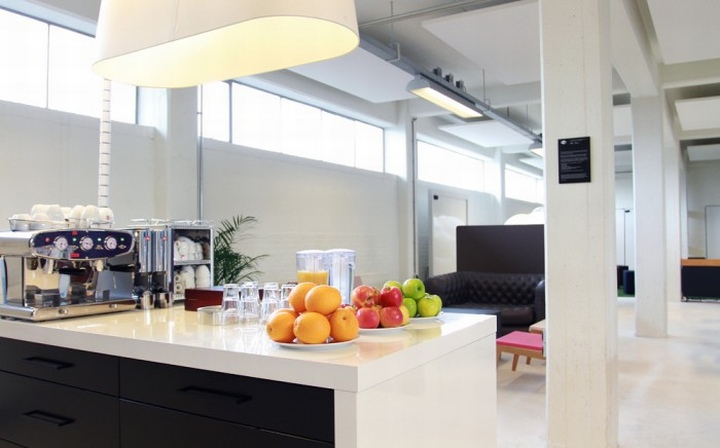
It has chosen to minimize the amount of standard desks but create a ‘clubhouse’ for collaboration. Its large space is filled with artifical grass, innovative design furniture, full of whiteboards and modular furniture pieces that can be moved around to change the place to goal of the day: Presenting, brainstorming, projectmode, meetings, whatever is needed.
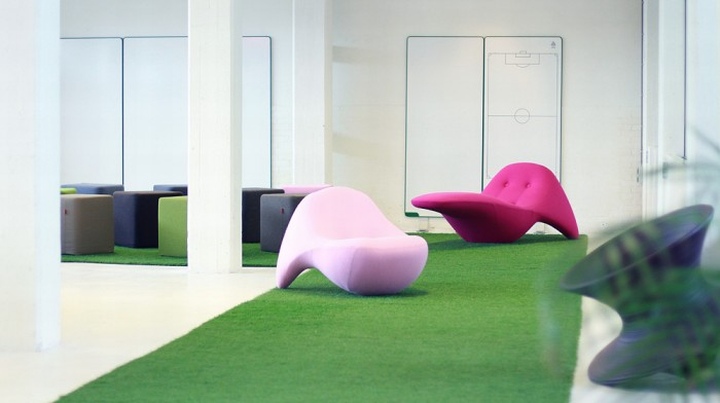
The whole ceiling is filled with special Ecophon sound panels that absorb 90% of the sound. This makes it possible to speak to audiences up to fifty people without extra audio.
Interior Design: Eelco Voogd
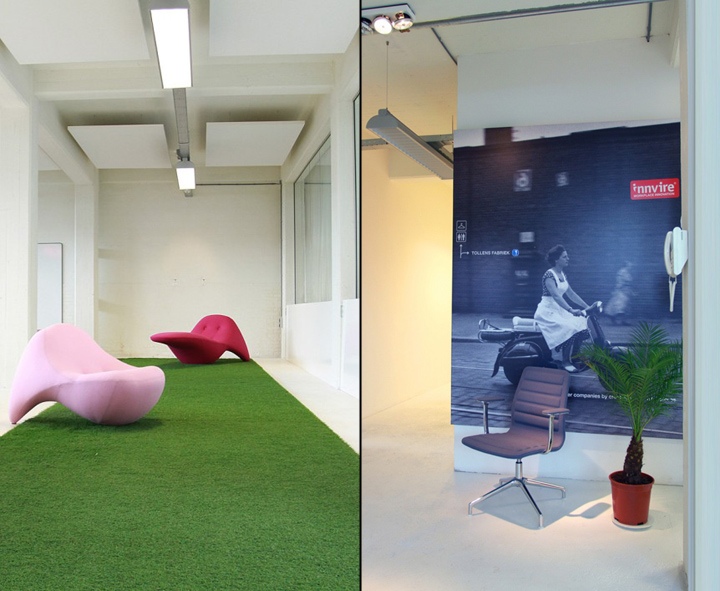
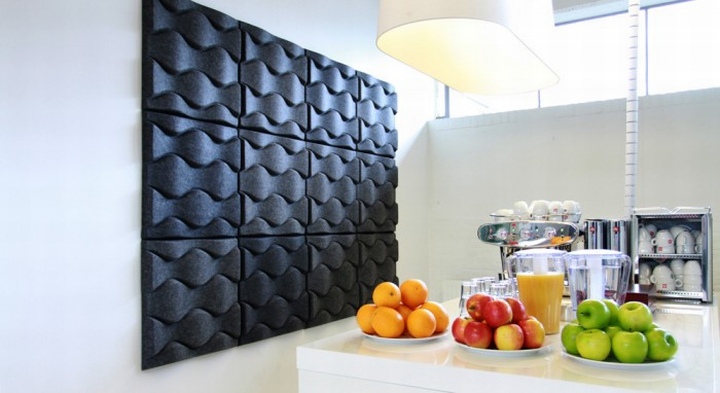
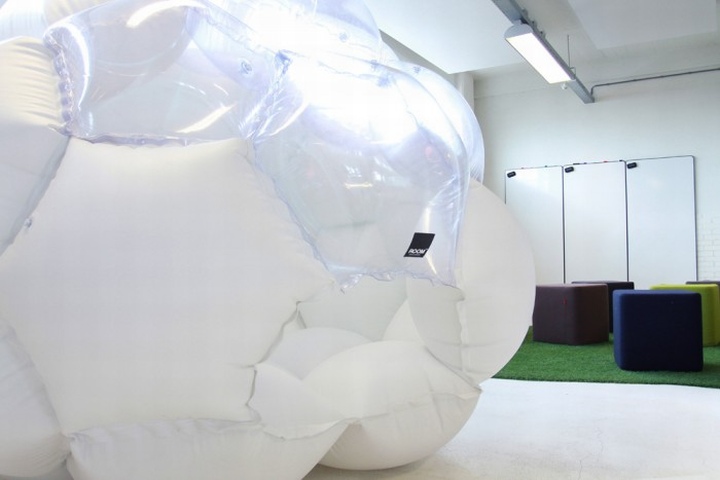
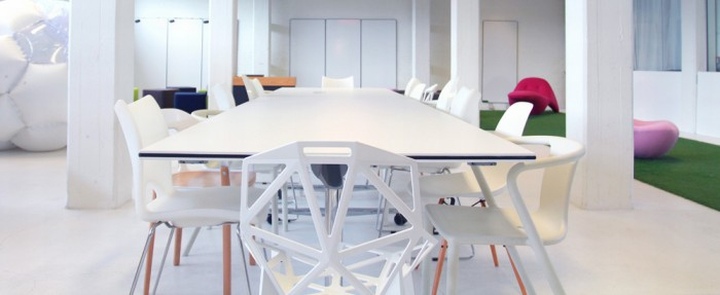
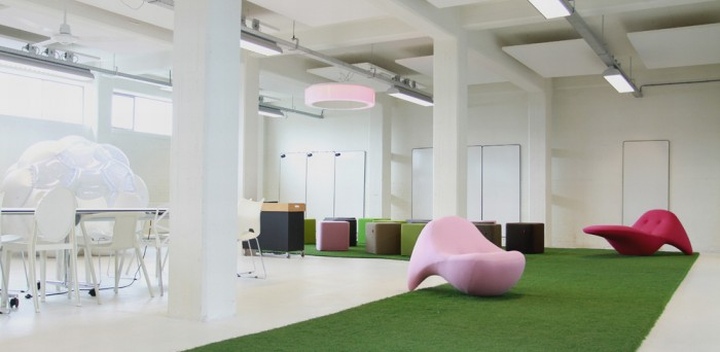
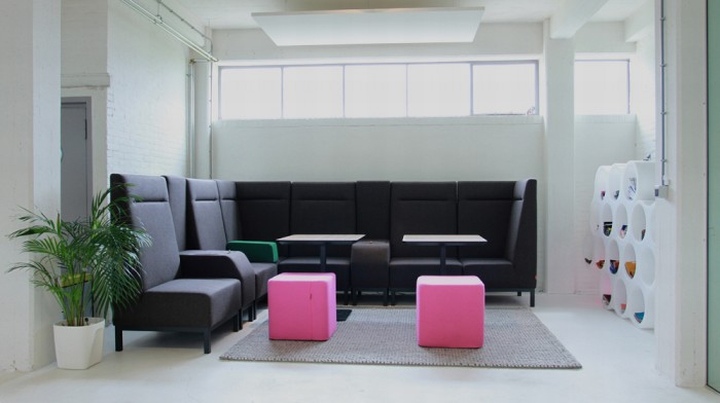
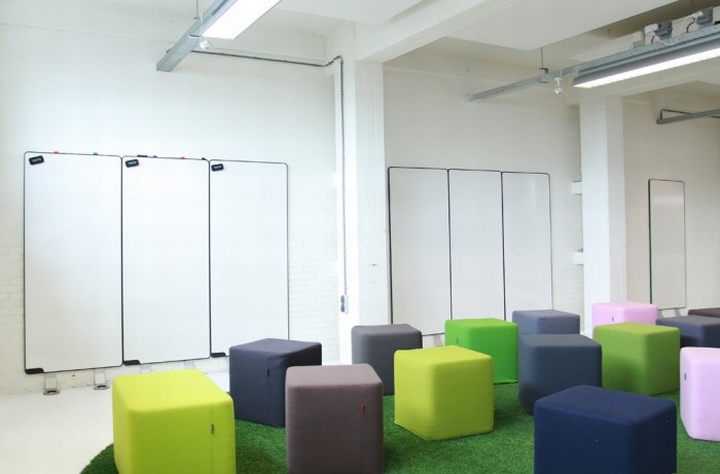
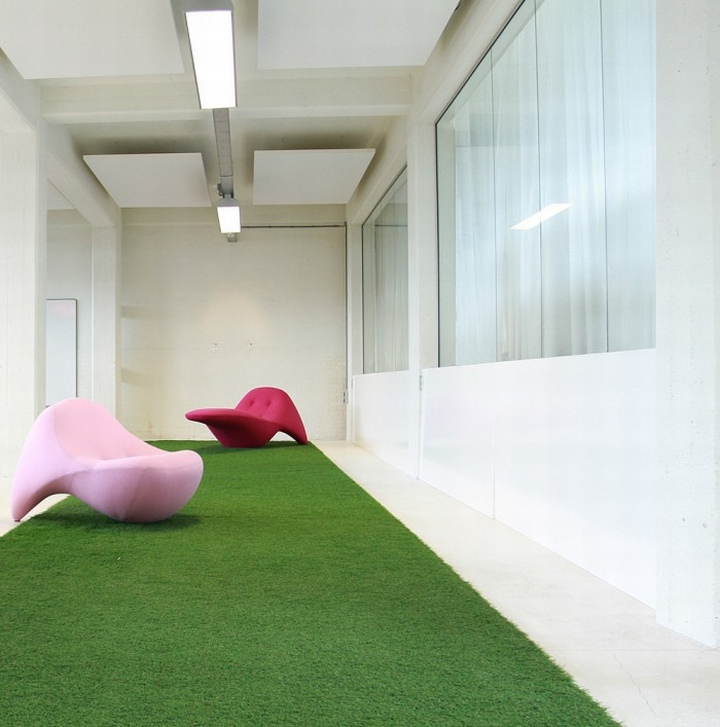
http://officesnapshots.com/2013/12/16/tollensfabrieks-collaborative-open-meeting-space/










Add to collection
