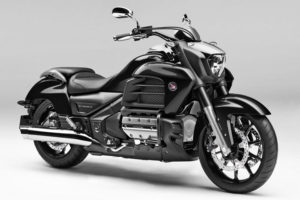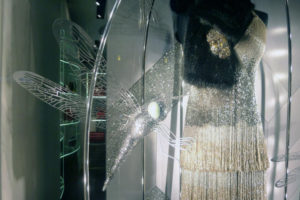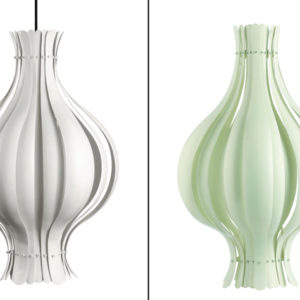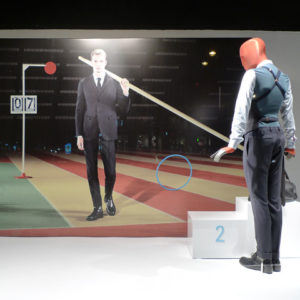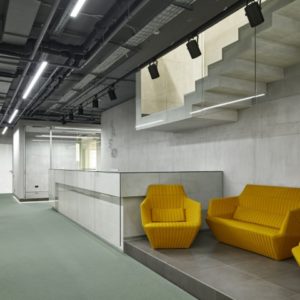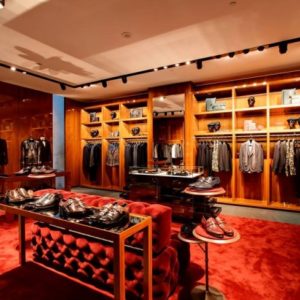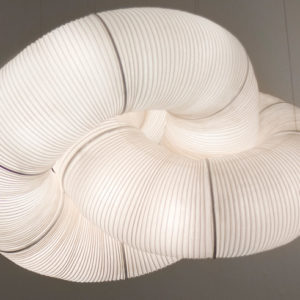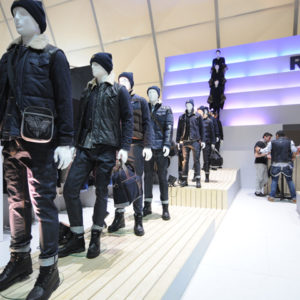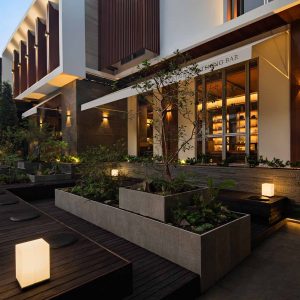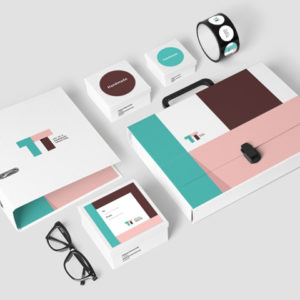
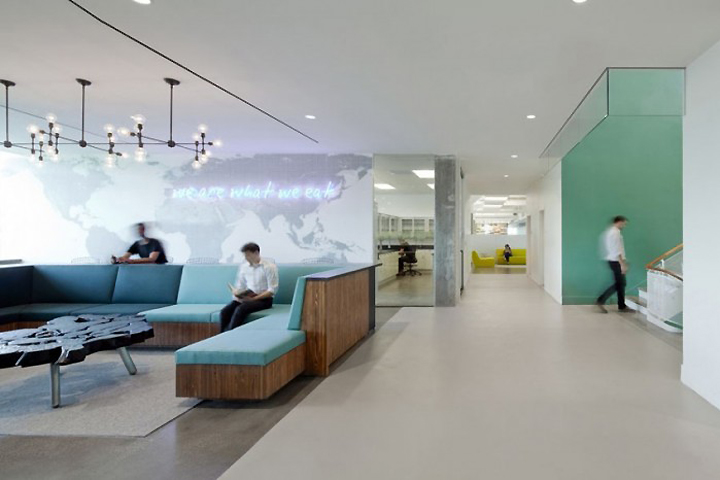

Architecture + Information and JBM Interior Design recently worked together to design a new headquarters for Hain Celestial, a large and growing natural and organic foods company based in Lake Success, New York. Coming in at 86,000 square feet, the office gives the company a bright and with a minimal styling. The multi-level building has been stripped down to the cement floors and pillars – a raw look that matches the company’s natural food product lines.
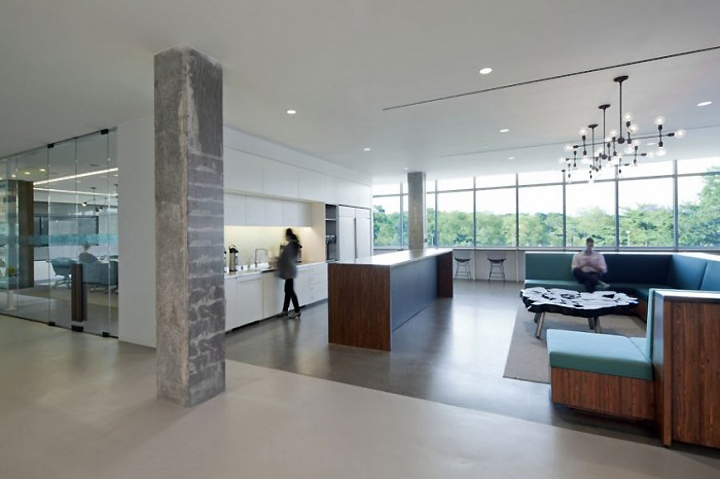
Glass walls, a lot of lighting, and white walls keep the office bright – which when matched with colorful designer furniture and product shelving displays add a fun youthfulness throughout. In addition, the cafe and pantry areas give staff the ability to snack in a healthy, company-aligned way as opposed to pounding soda and candy like most of us probably do. Workstations appear to be open, but offer more privacy than many modern bench systems. Private offices and conferences spaces adjacently located.
Design: Architecture + Information and JBM Interior Design
Photography: Magda Biernat
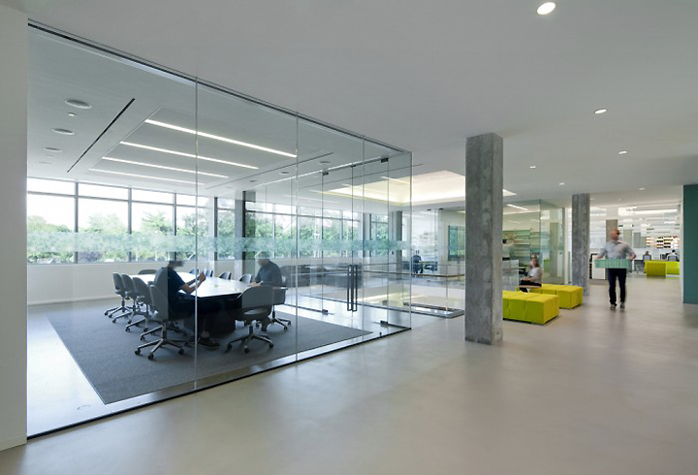
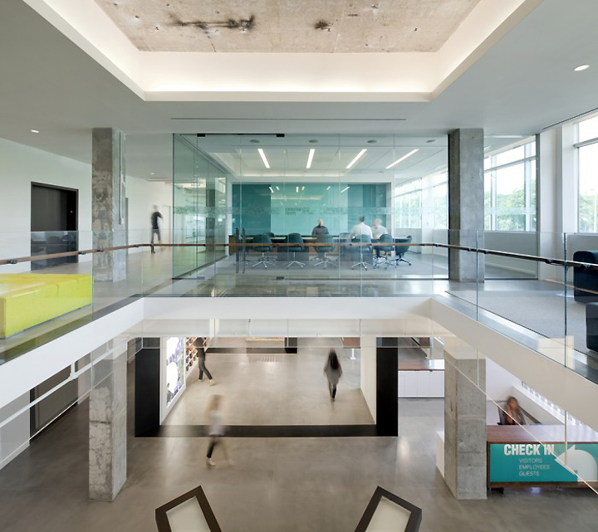
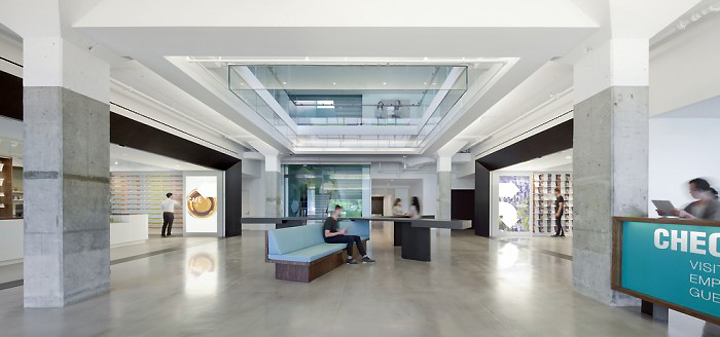

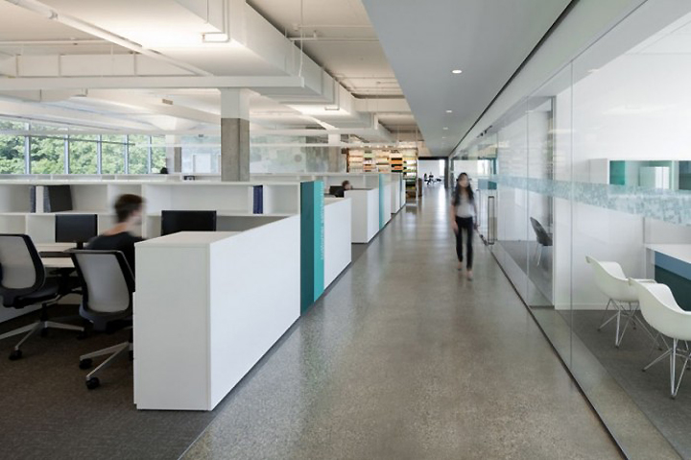
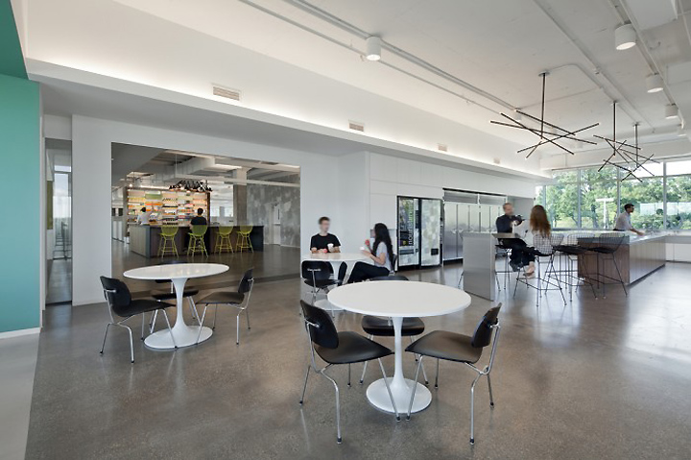
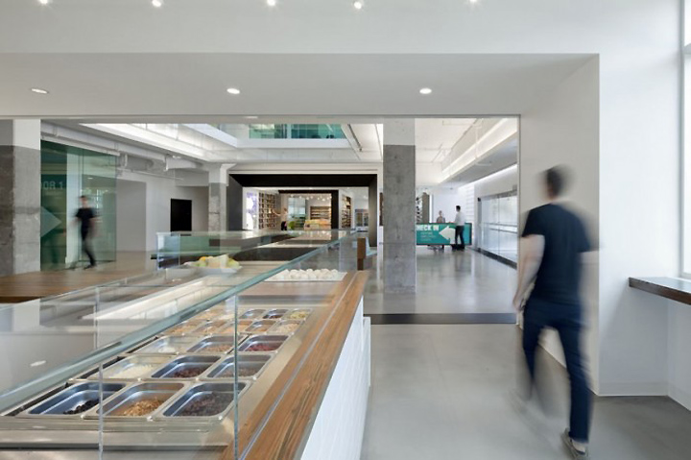
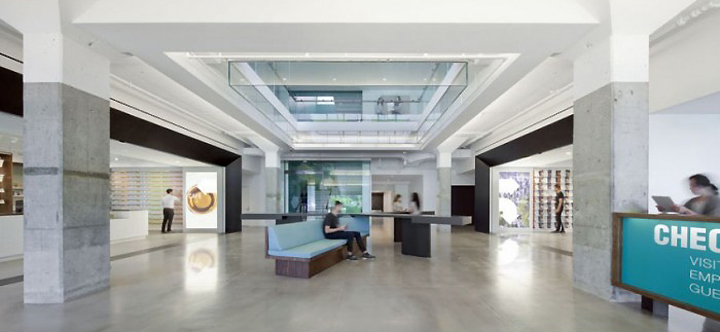
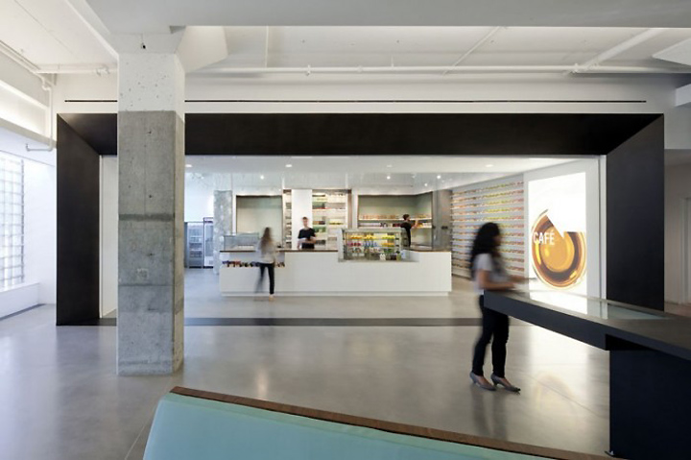
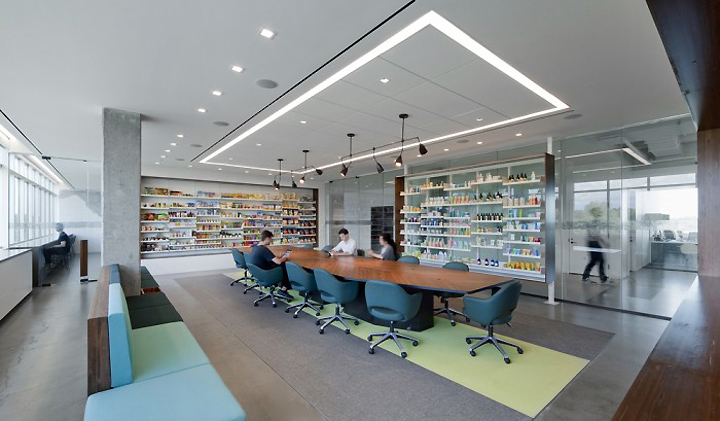
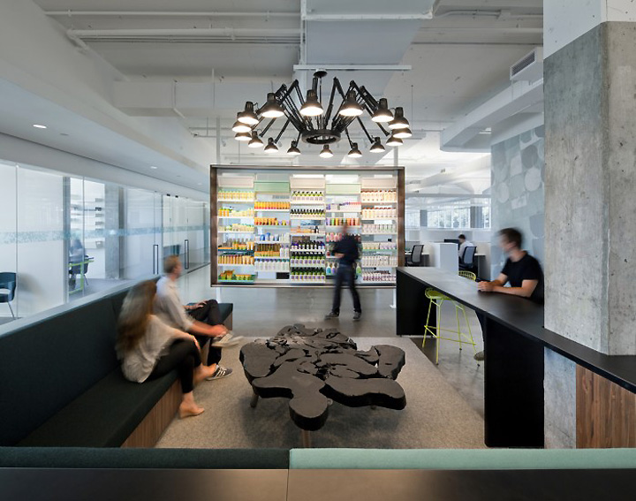
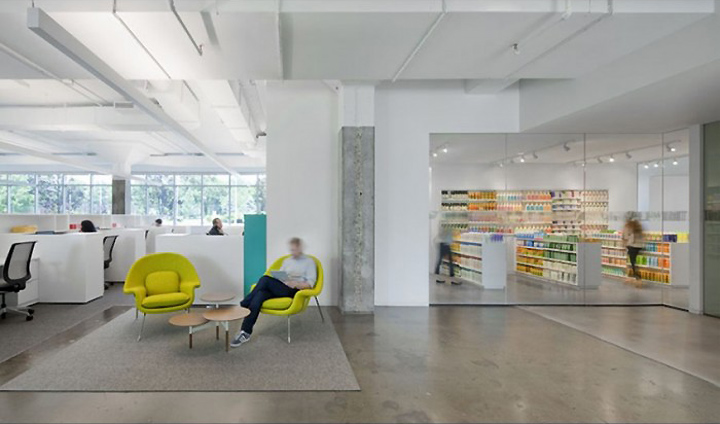
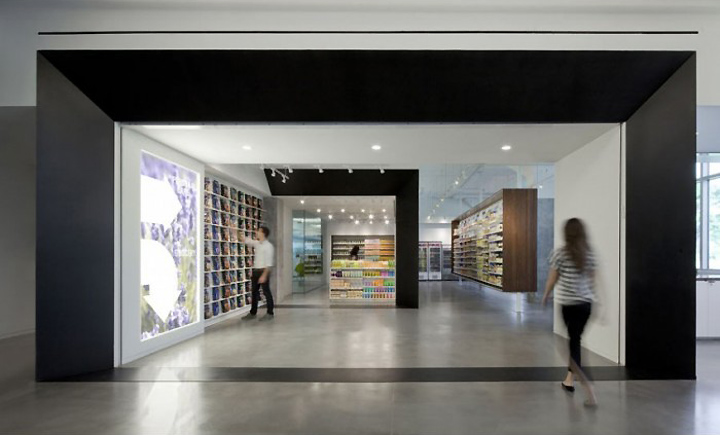

http://officesnapshots.com/2014/01/06/inside-hain-celestials-new-headquarters/















Add to collection
