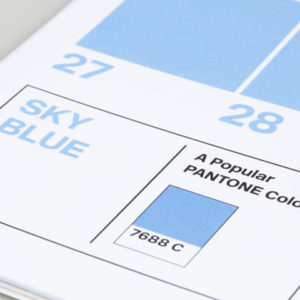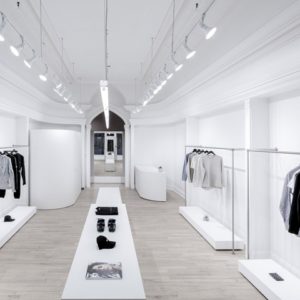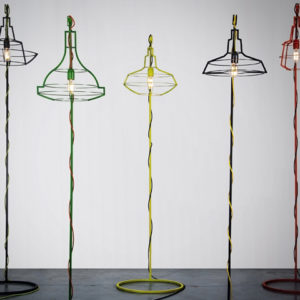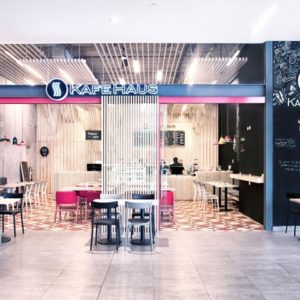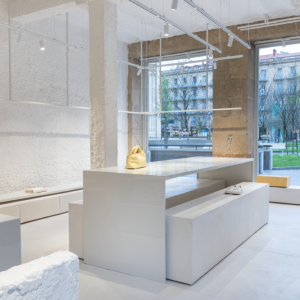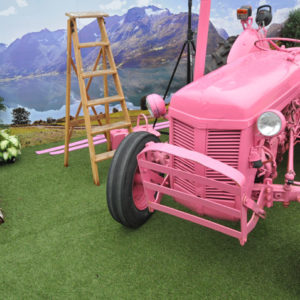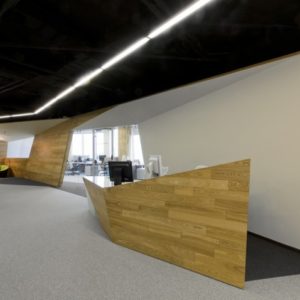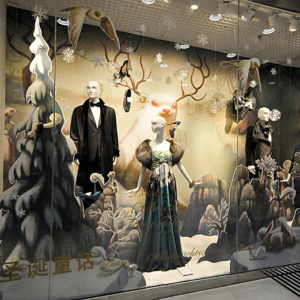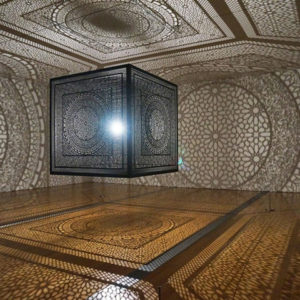
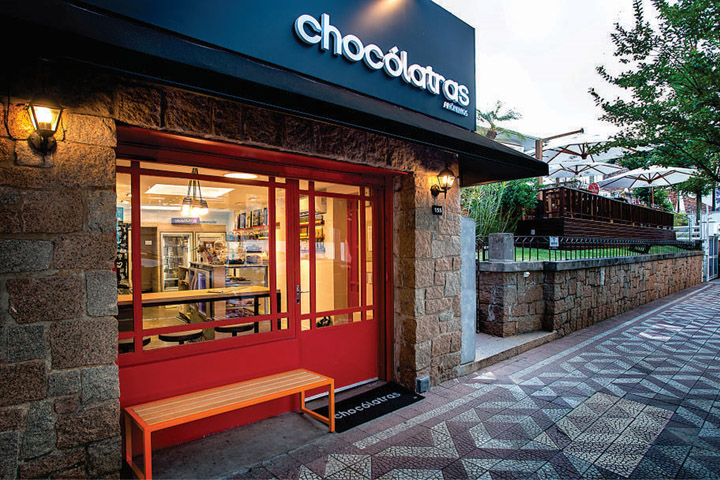

Established in the hearth of Moinhos de Vento in a 25 m2 store, this project started with two main guidelines: zoning and intelligent flows. The store needed to accommodate the patisserie, coffee area, chocolate shop display and ice cream area, all in 25 m2. The layout was well planned to make circulation more efficient and dynamic. The service areas were all connected, as the store is tended by one or two employees at times.

The counter and the display for chocolate goodies were designed to make the store attractive and display their beautiful products. There was just a small seating area inside the store as most of the products are to go. Some tables and chairs were added in the sidewalk to take advantage of the neighborhood beautiful streets and ambiance. The design of the interior of the store incorporated all equipments needed in a subtle way.

Most of the equipments were layered with a washed wood finish to make the store seems more spacious. The interiors are simple, but yet full of inspired details. The use of led lighting completes the ambience and highlight the products. The building is preserved by the city, so the existing facade was preserved and complemented with a personalized awning, banners and lights. All the elements of this project were designed to grant personality and a strong identity to the Chocólatras store.
Design Firm: Studio Cinque
Project: Lisiane Scardoelli (Interior Designer and Civil Engineer)
Graphic Design Firm: Plexo Design Lab
Photography: Jony Partos














Add to collection


