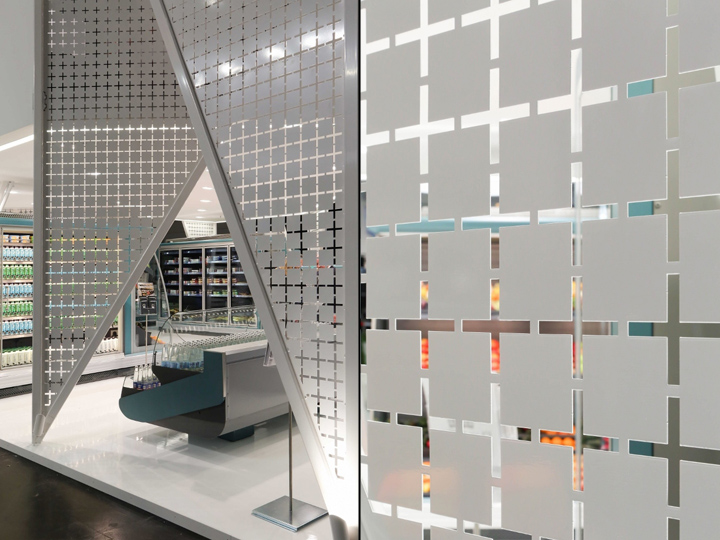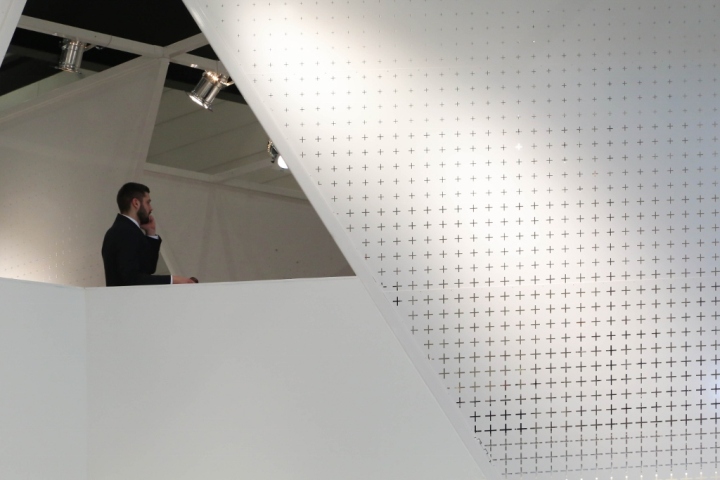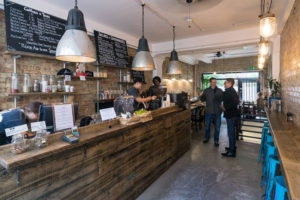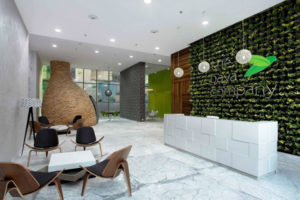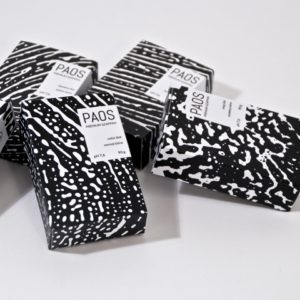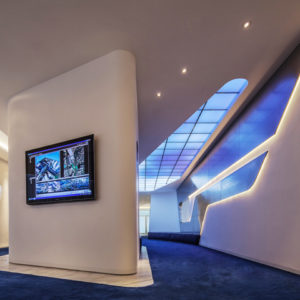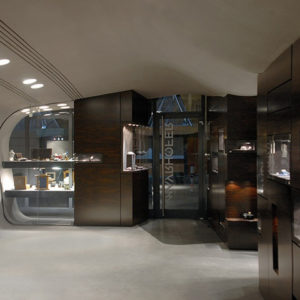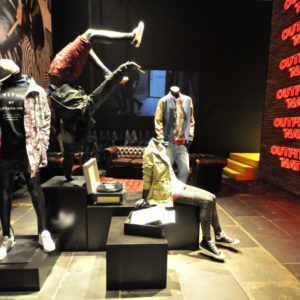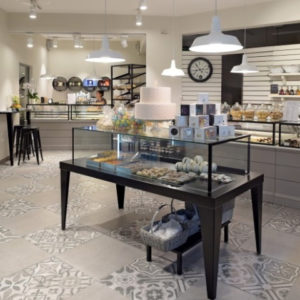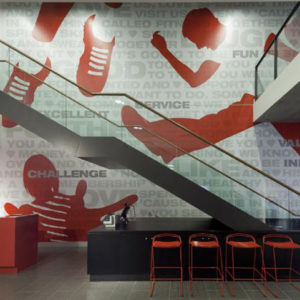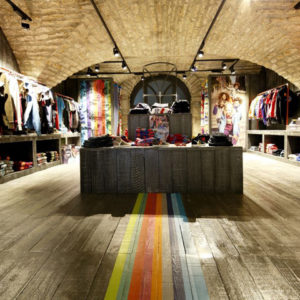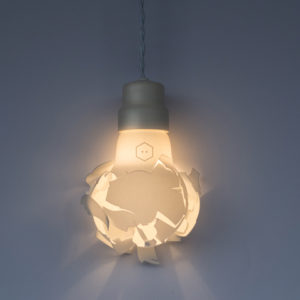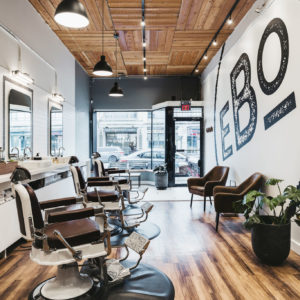


The area of the stand is divided into equal squares (3.05×3.05m). A composition, i.e. a structure made up of flat triangles placed vertically with their acute angles facing downwards, is designed using this network. At the top, triangles are tied using the same network of squares.

Cold, sharp planes of the triangles are supported against the ground on their acute angles and give a cold/piercing impression. Moreover, these planes pointed in different directions (according to the network of squares) ensure attraction towards the inside of the stand and provide clear limits of the stand.
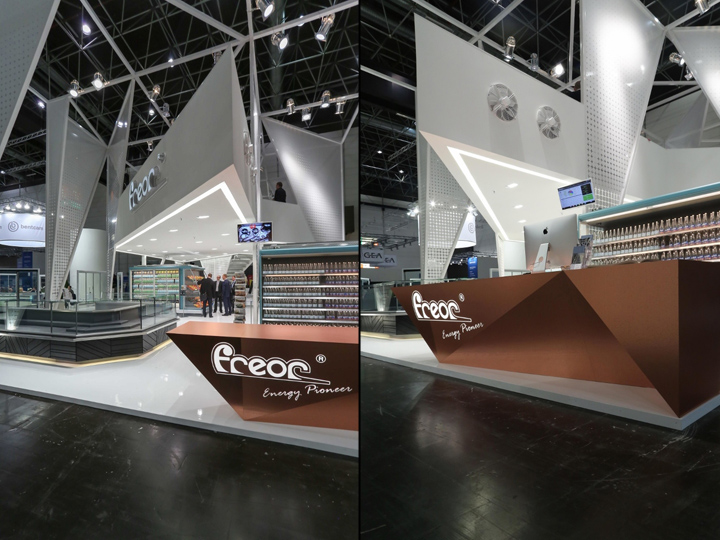
This type of structure provides a lot of free space on the ground level, where it is most needed. At the same time, it ensures less openness on the second floor. The structure thereby serves the purpose of functionality of the stand: the ground level is free, open and invites visitors to come see the exposition; due to triangular planes widening at the top, the upper floor has more privacy and convenience to welcome visitors and to relax. There is no main entrance: the structure ensures access to the stand from all sides.

“Freor” products were displayed on the ground level that provides the greatest amount of free space. Unique reception desk covered with copper sheets was designed. The desk is the only highlight of the stand that radiates warmth and invites to come inside (copper is used in the manufacture of refrigerators for pipes used to circulate refrigerant). The upper level is designed for relaxation, meetings and leisurely chats.
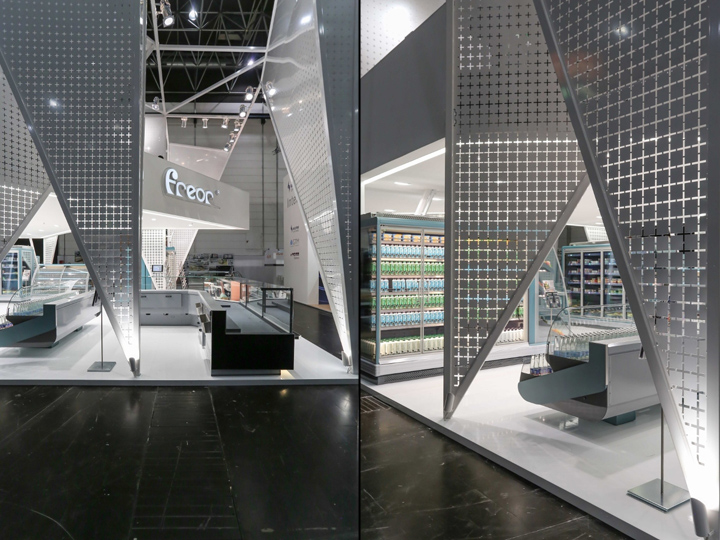
All elements and structures of the stand are predominantly white, thus interests of manufacturers of adjacent stands were not be disturbed. Open and friendly atmosphere was ensured by providing a free space on the ground level: there were no bare walls, i.e. the stand is open on all sides. Ceiling height on the ground level: 2.92 m, there is no ceiling on the second floor. Total height of the structure: 7.30 m.
Designed by A01 architektai

About
We are a group of architects called “A01 architektai“. A team of enthusiastic young architects, engaged in designing of structures for various purposes and creation of modern and functional interiors. We offer a wide range of design services starting from concept creation, preparation of technical and structural projects and ending with authorial supervision of a project. We cooperate with engineers and specialists of all construction fields at each design stage.




