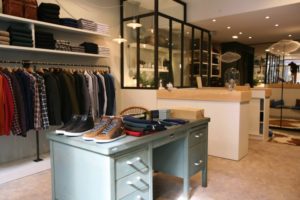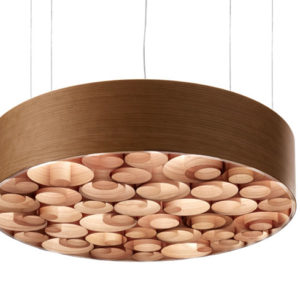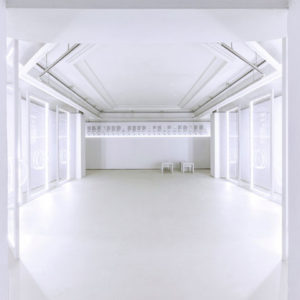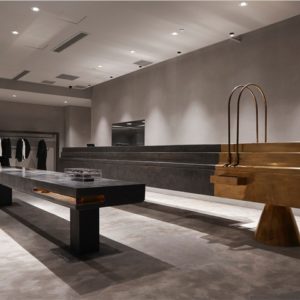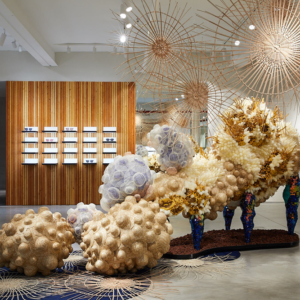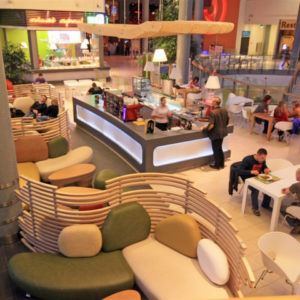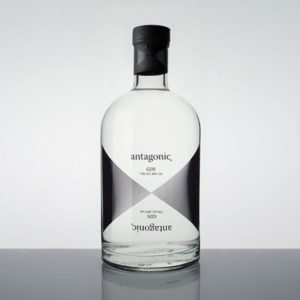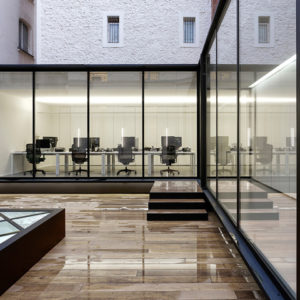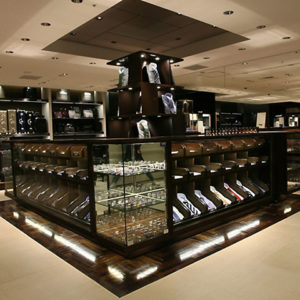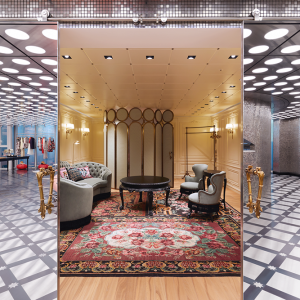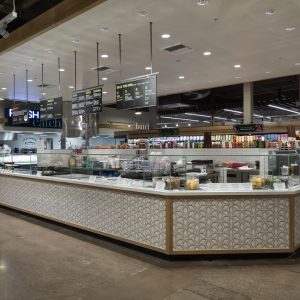
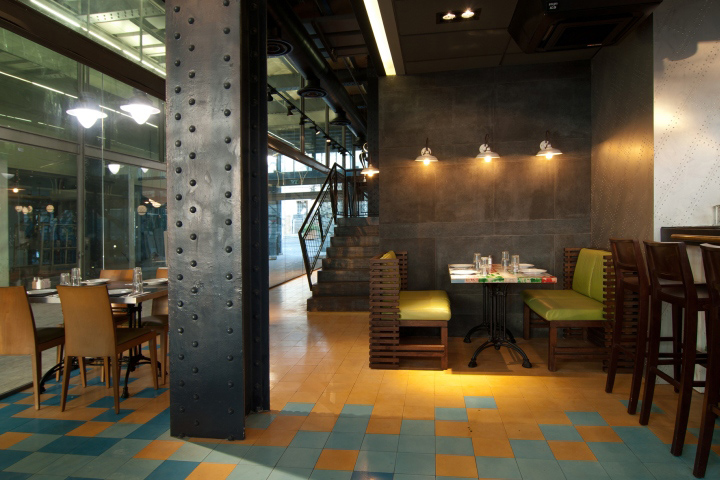

The Restaurant “The old man & the sea” located in a hangar on the platform of the ancient port of Jaffa, and is spread over an area of 900 square meters. Basis of planning we dealt with was the strict conservation guidelines. The old man and the sea is an authentic Jaffa food Institute of decades decided to move to a new location-Hangar used by the fishermen of Jaffa and their boats for decades until it was abandoned due to aging and the dangers of it.
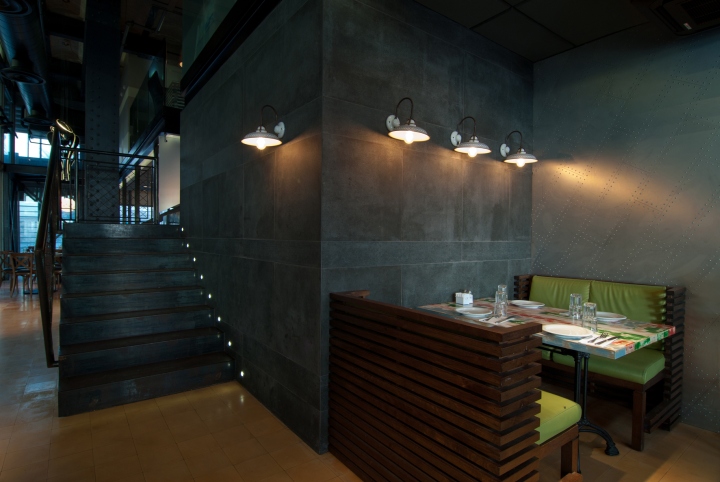
As in Poetic justice, the location of a fish restaurant preserves the memory of the owner’s ancestors that their fishing boats were housed in this space in the past. That and from the search for Jewish-Arab Coexistence plant conceptual design of the place.

The restaurant is intertwined with elements of local Arab architecture but with a twist of a modern concept by using updated finishing materials, for example six arches made of wood instead of stone, as usual. The restaurant floor was paved with authentic concrete tiles as used in Jaffa old houses but instead of décor concrete carpets we created pixel floor with uniform color shades tiles that presents metaphorically the way from Jaffa to Jerusalem.

Degradation to the sea through green forests surrounds Jerusalem. Sea elements designed in a new vision as fishnet a lamp hanging in the air showing off their loot, only loot is not a fish but a ball of light shining. Another light fixture shaped like a jellyfish floating in the water. Stringent conservation restrictions not confirmed any contact with the shell structure includes columns and ceilings, so we added a whole floor, free standing, allowing preservation ceiling elapse between different spaces Unlimited
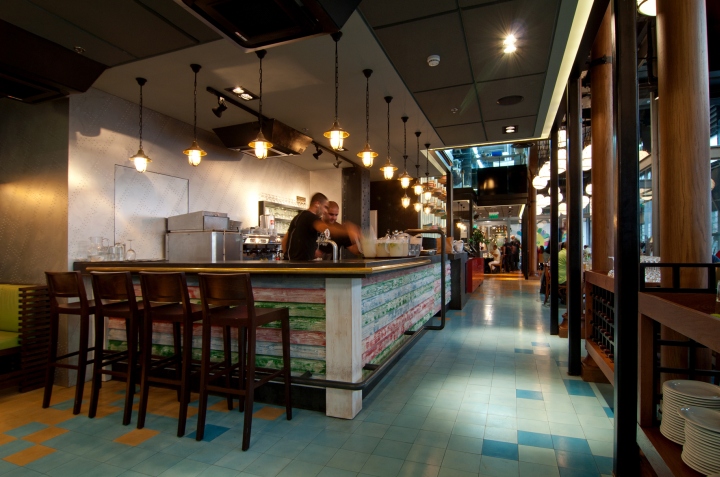
The main entrance wall symbolizes the sea and its inhabitants. Waterfall at 4 meter holding 42 fishing boats toes as a ghost boats that emphasize the power of the sea. The bar is made of wooden planks image of fishing boats hulls, holding rust metal top bar Surface. The front of the restaurant facing the waterfront, and back is facing the alleys of Old Jaffa, which Allowing the existence of a separate event, far from the hustle of the restaurant. In this context, on the gallery, we have designed private space overlooking the harbor and diners on the ground floor.
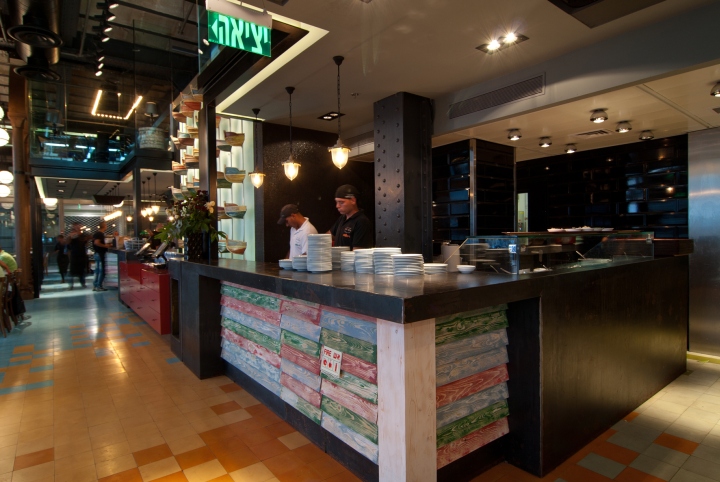
Toilets are also located on the gallery, covered with special handmade ceramics simulates turquoise sea scallops. Restaurant tables, just like bar counter, are simulating side of fishing boat that went thought endless recovers. Rear bar wall covered zinc with rivets as nailing the side of a ship.
Designed by Nir Portal Architects
Photographer: Shai Ben Efraim

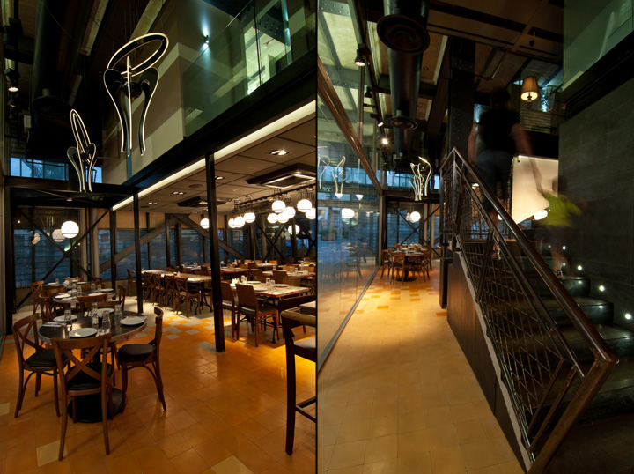

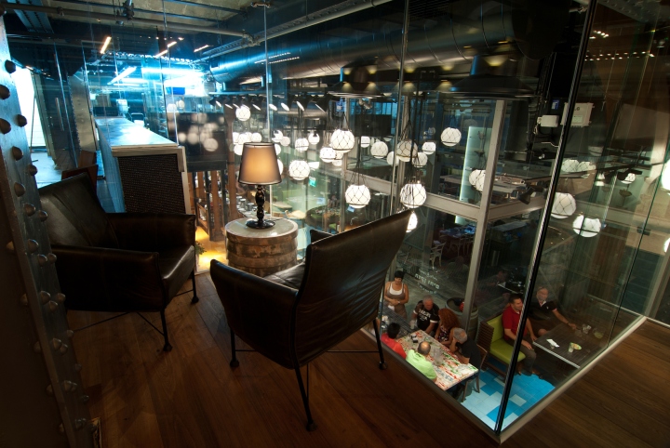
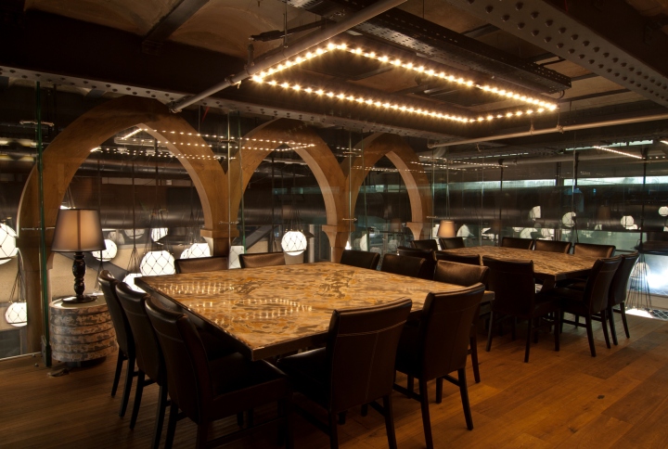
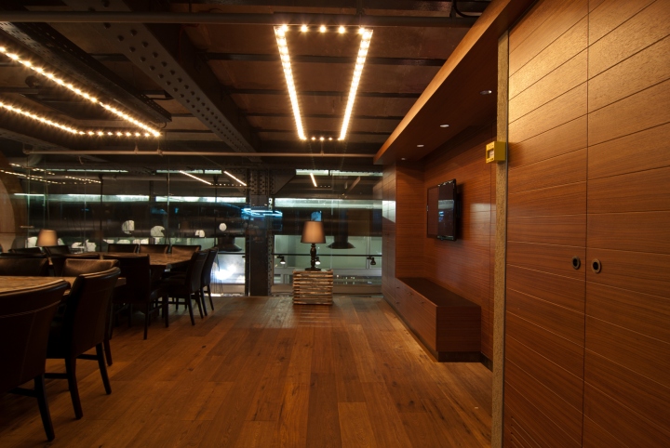
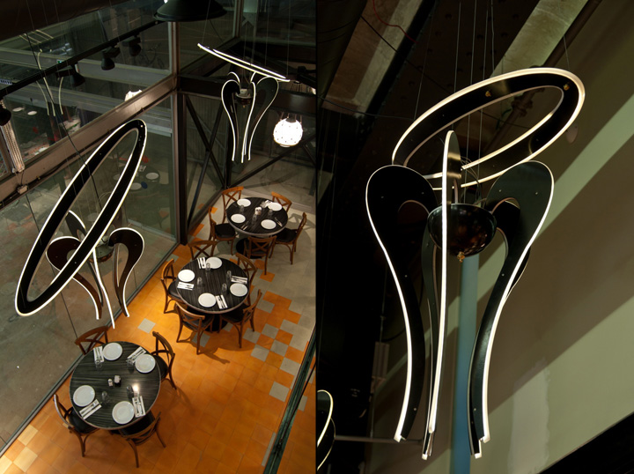
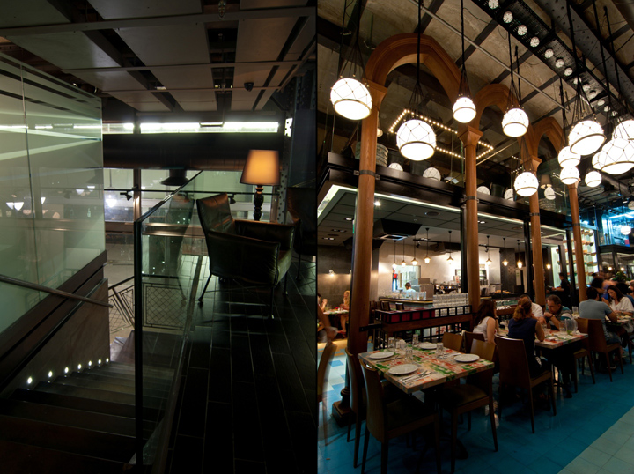
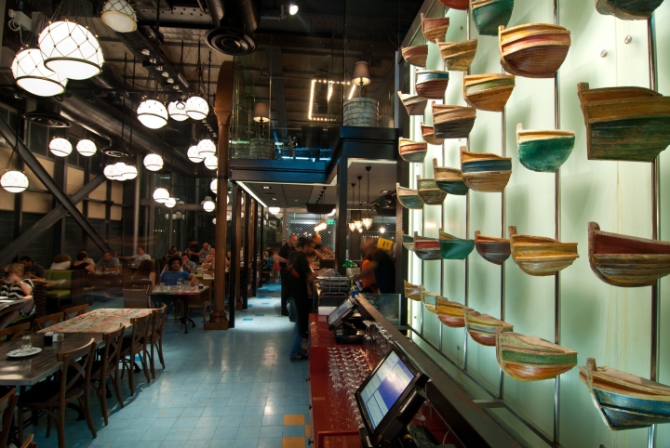
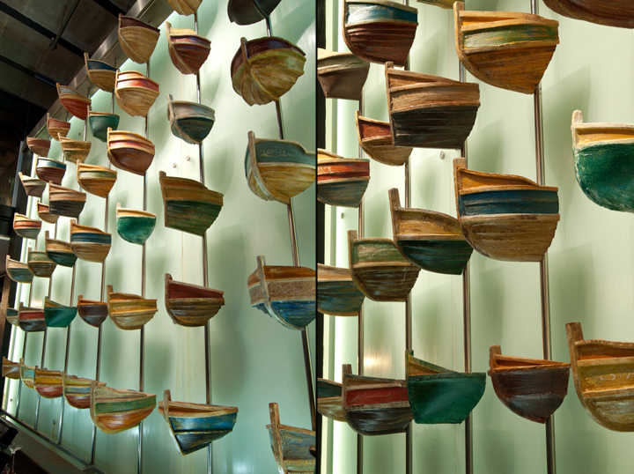
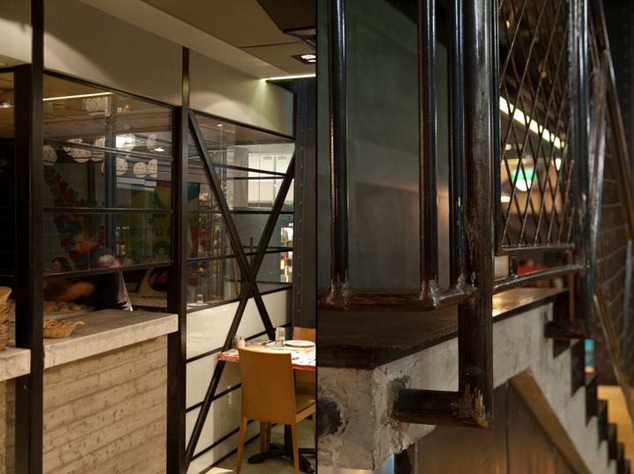


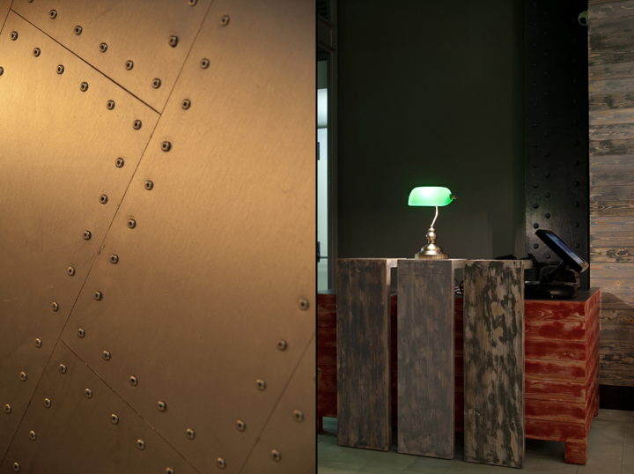

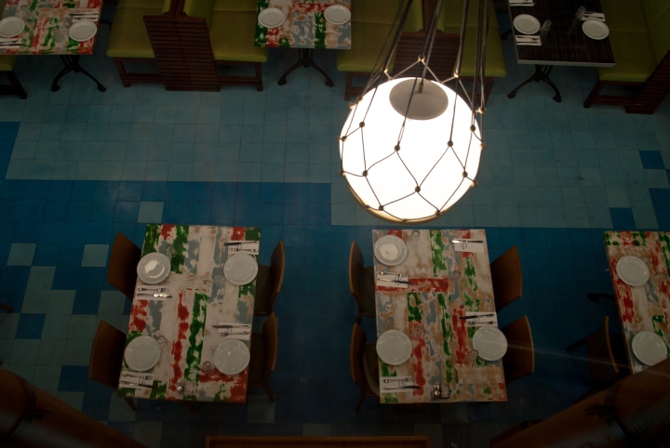
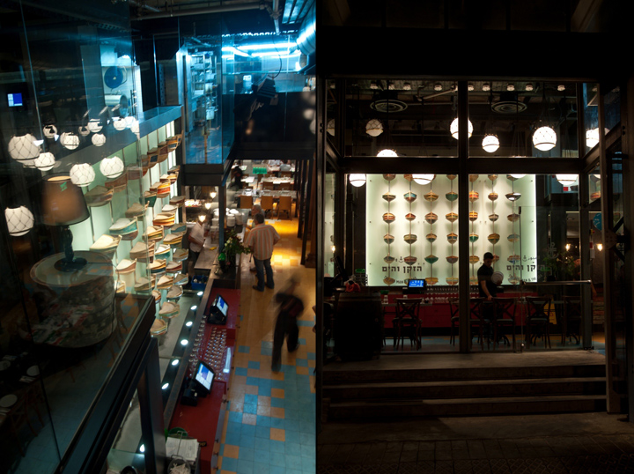






















Add to collection

