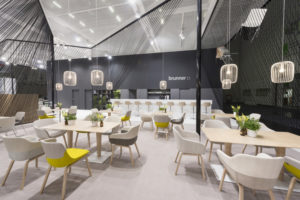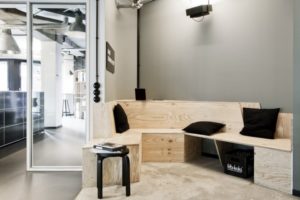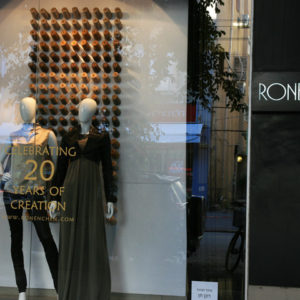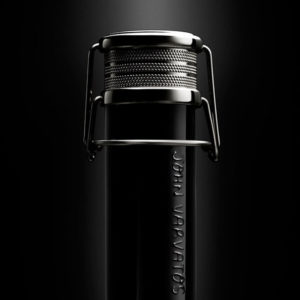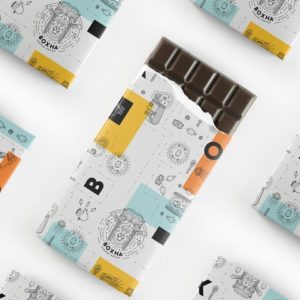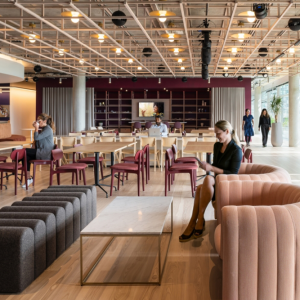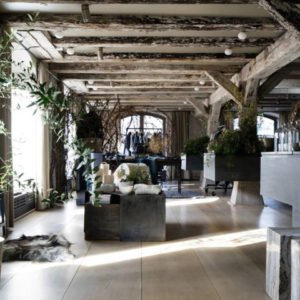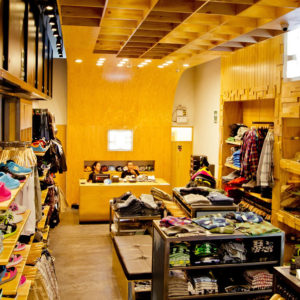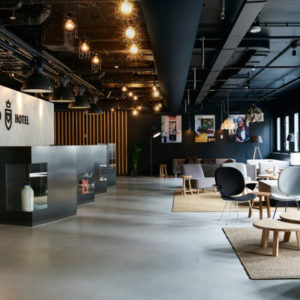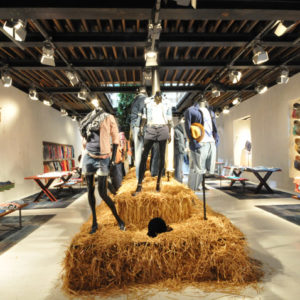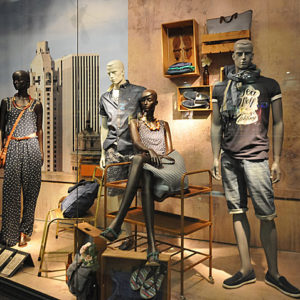
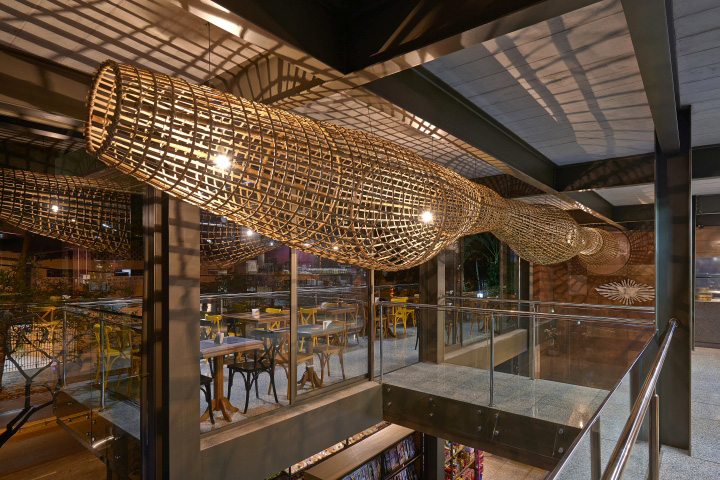

The idea for Santa Isabel Emporium was to build a technological, contemporary architecture in a more affective way, referring to the tradition of the countryside and baroque style of Minas Gerais. The result is a building in metal structure, painted with automotive paint, clay textured concrete panels finishing, with accessibility through ramps and a lift, big glass panels with aluminium golden coloured frames, a balcony with a bamboo ceiling, bordeaux, golden, copper and colonial blue as theme colours of the brand identity, LED lamps in rails, gardens with fruiting trees and walls covered with old metal fences and plant vases.

The concept of the architecture and interior design project of the Santa Isabel Emporium reached a wide range of complementary projects, from landscape to the graphic identity.
The Emporium has an area of over a thousand square meters. Located in a corner of the main road of the area, with wide gardens, the metal structure, glass and clay building had a positive impact in the area. Today, the local people help to care for the garden. In the basement are the stock, dressing room, and bread production area. In the ground level, we have the bakery, patisserie, emporium and auxiliary kitchen. The products are displayed in wood and metal light, fluid shelves, which provide an easy visualisation of the wide range of products.

Refrigerated display cases illuminated in LED lights show the products in a clean and seductive way. Island display counters show featured products right at the entrance to catch the client’s eye. At the back, a metal shelf holds a wide selection of wines. In the first floor, with a nice view of the gardens, there is a breakfast, lunch and happy hour buffet, a pizzeria and a special products market. A footbridge links this space with the outside balcony, with a bamboo ceiling, the same material as the sculptural lamp that goes through the whole side of the emporium, creating a cosy atmosphere and an impact illumination. In this floor we also have an auxiliary kitchen, the administration office and restrooms.

In the second floor we have the patisserie production, stock, staff resting area and staff restrooms. The sustainability is present in a number of factors, such as the metal structure, pre-fabricated ceiling and dry-wall panels, which besides making it a fast constructed building also reduces the waste production. Other factors are the LED illumination system which reduces the energy consumption, the great natural illumination thanks to which is not necessary to use artificial lights during the day, in the cross ventilation which eliminates air conditioning, in using hand-made bamboo items bought from local craftsmen, wood and clay textured concrete, which was developed by our office and is the first application of it in a façade in Brazil. The architectural concept of the emporium is the affection, bringing good memories, and a feeling of protection, harmony and happiness.
Design: David Guerra / Laura Rabe
Team: Gisela Lobato / Gabriel de Souza / Guilherme França / Jefferson Gurgel / Laís Machado / Nínive Resende
Photography: Jomar Bragança



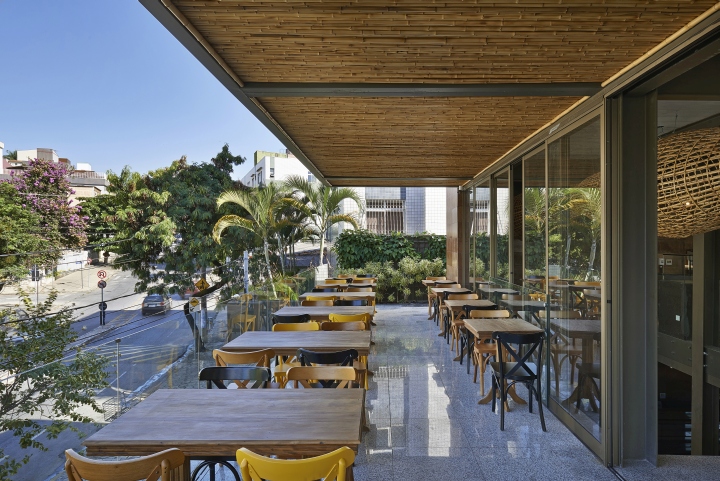
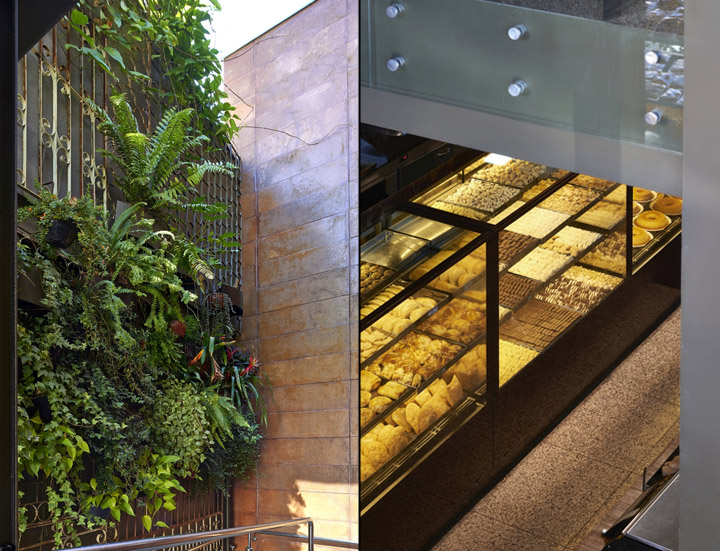



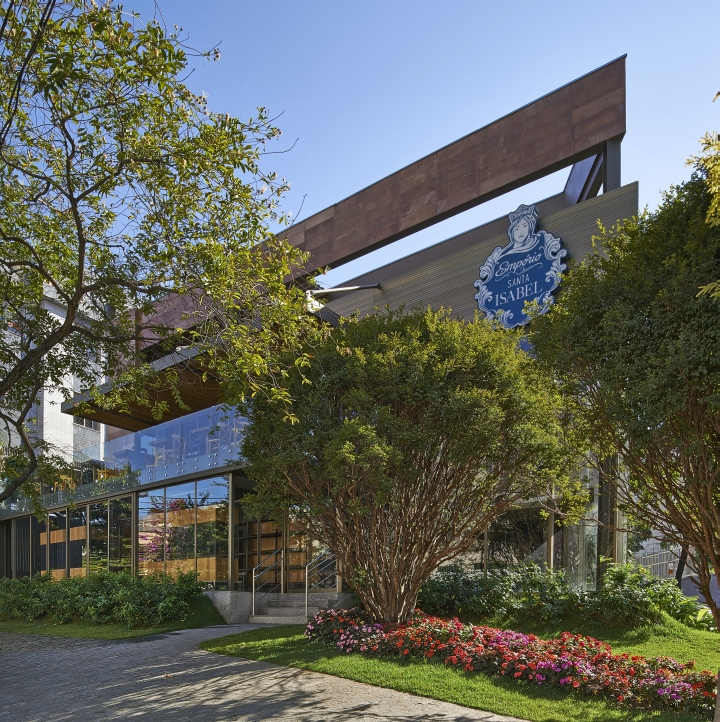


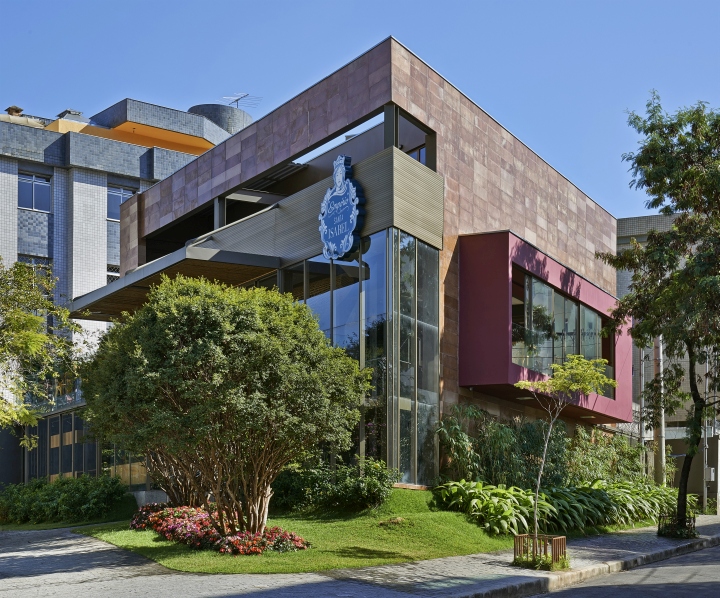

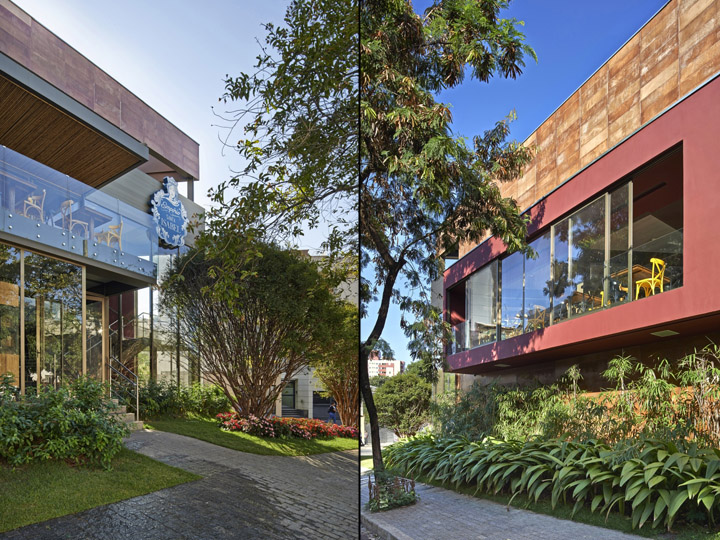

















Add to collection
