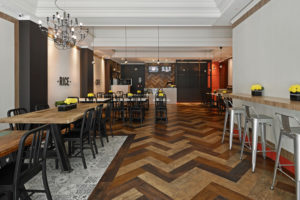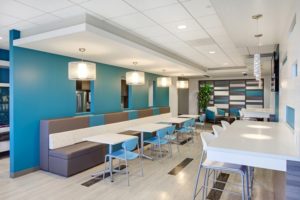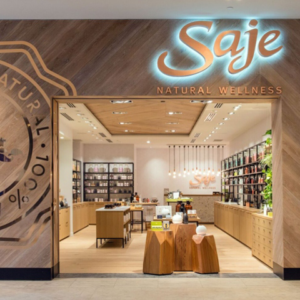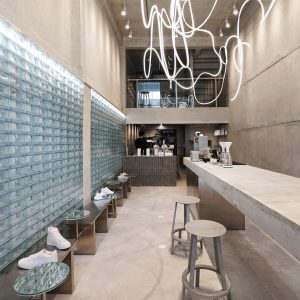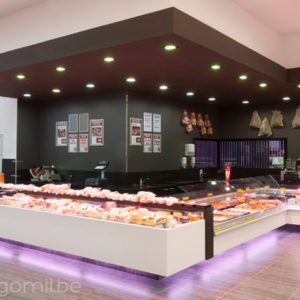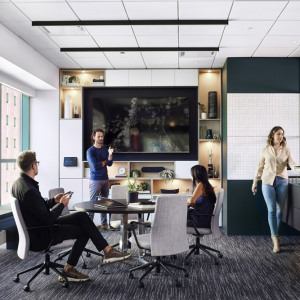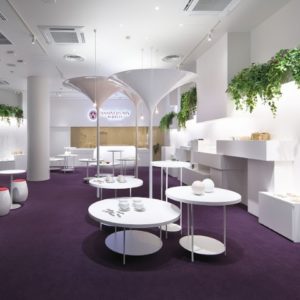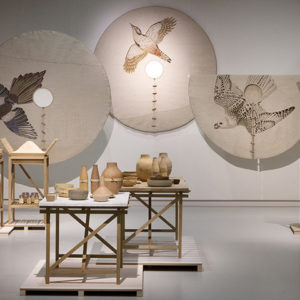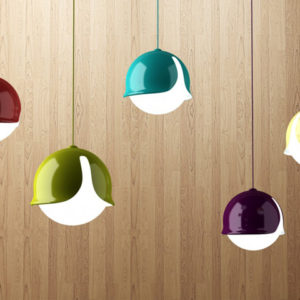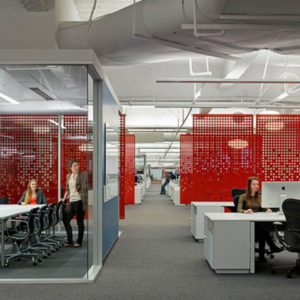
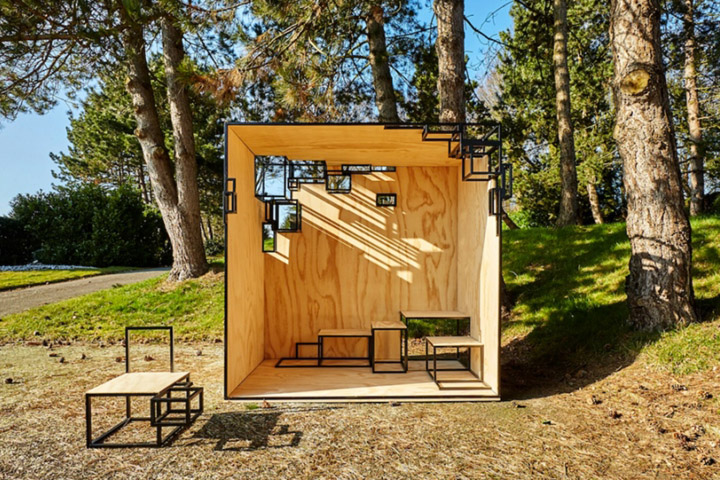

Modular constructions – ‘a lot like building with Lego blocks’ – form the basis of the geometric forms created by Belgian designer Filip Janssens. With inspiration for his furniture coming from everyday encounters and childhood memories, like a heaped-up pile of building blocks, his ideas are not constricted within four walls; they are now taking a direction towards the outdoors with his latest project, Jointed Cube.
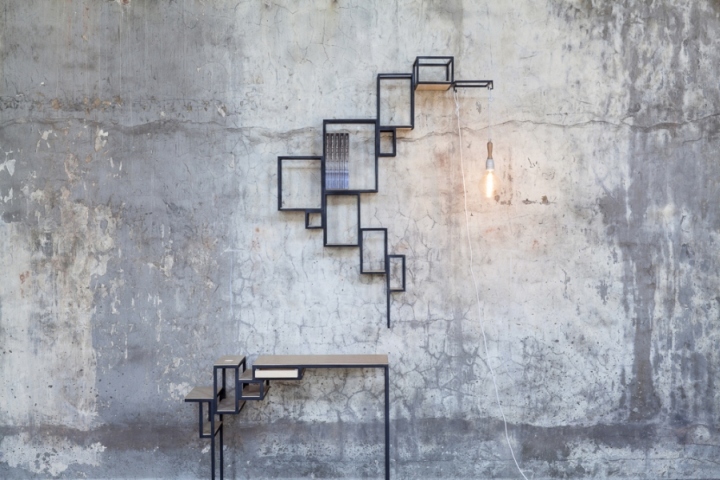
This is an indoor/outdoor installation that has the recognisable form of Janssens’ furniture – with its dark steel framework – yet one that has sees aspects of his earlier work morphing into a larger construction having a geometric, architectural form. ‘The design is based on the idea that indoor and outdoor are multifunctional fields of equal significance,’ comments the designer. ‘This is an outdoor space, offering nature’s sound and vision, that was designed to turn down the volume of the main house and its everyday hustle and bustle. The design is functional as a seating area, but even when it’s not in use, the architectural shapes are equally interesting to look at.’
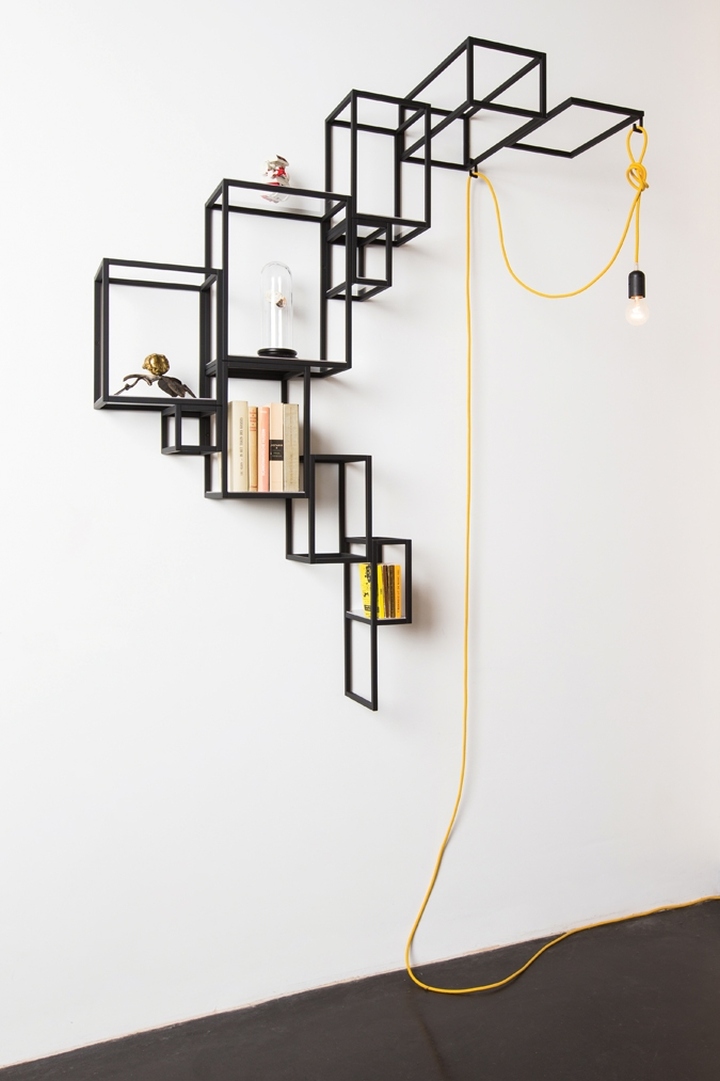
His Jointed Collection, which started out with small seating and table designs, is all the time expanding – he’s in the process of working on a new bench and a chair – while the abstract form of his shelving unit, that climbs the wall as a stack of modular volumes, is still catching the attention of visitors at the design museum in Ghent, where it is features in the exhibition of De Invasie until 18 September 2015.
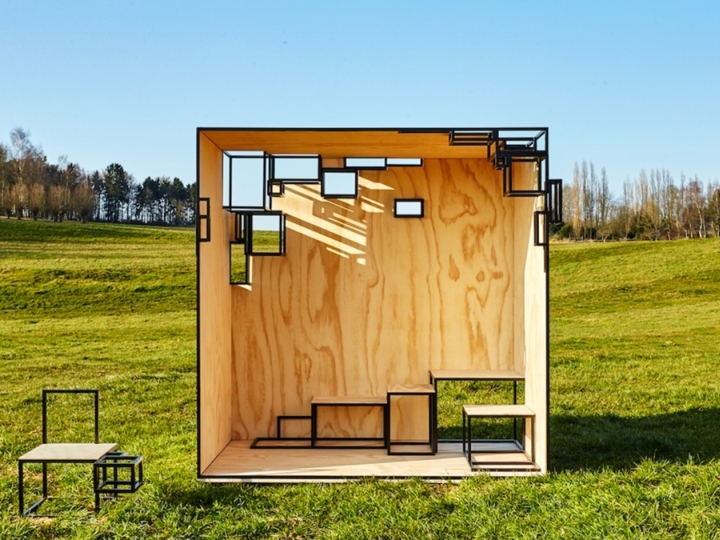
Janssens continues to investigate what can be broken down and built-up elsewhere in another composition. ‘I test all possibilities with modular volumes: using a volume inside another volume, asymmetry, working in different layers or depths, open and closed volumes, working only with the outline of the volume, etc.’ With his experimentations comes grander designs, and he’s next aiming to create stand-alone architectural spaces for interiors, working on a room divider for bigger spaces.
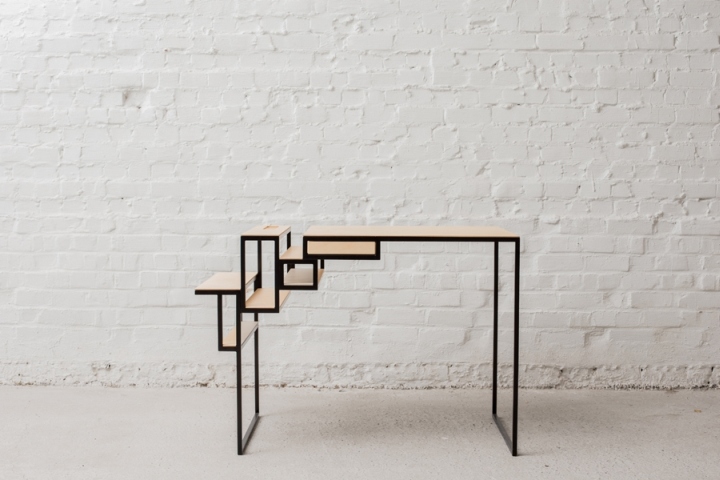
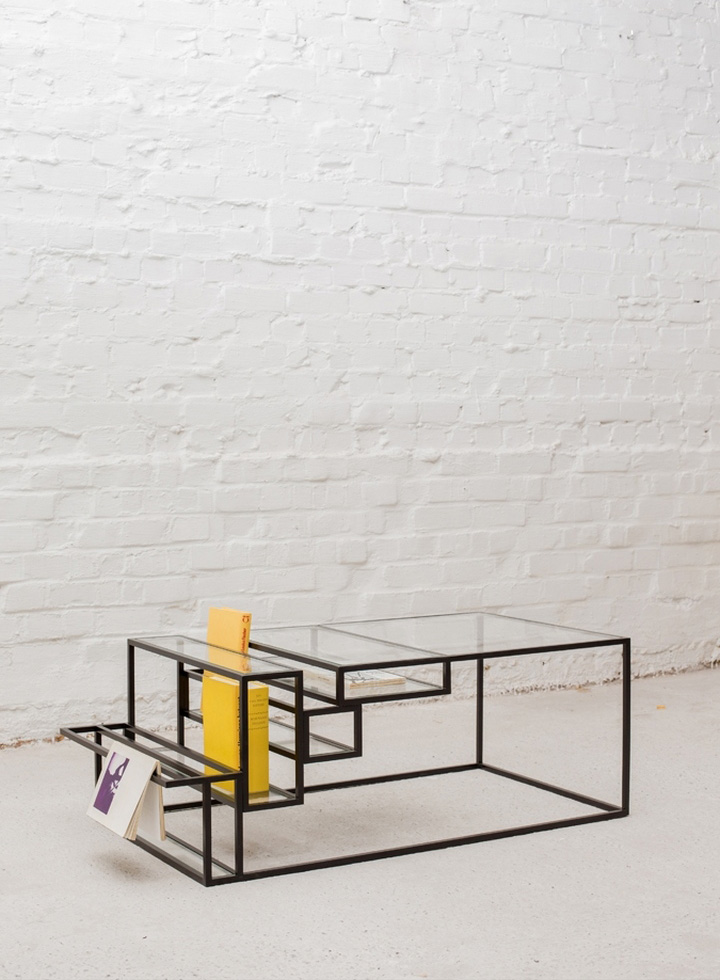
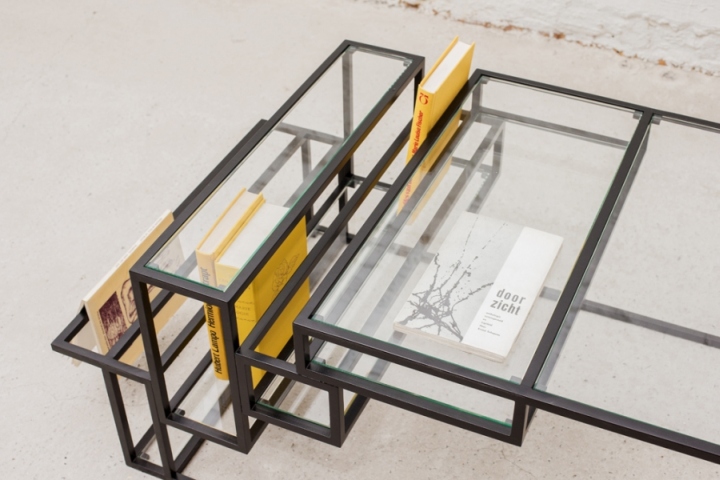
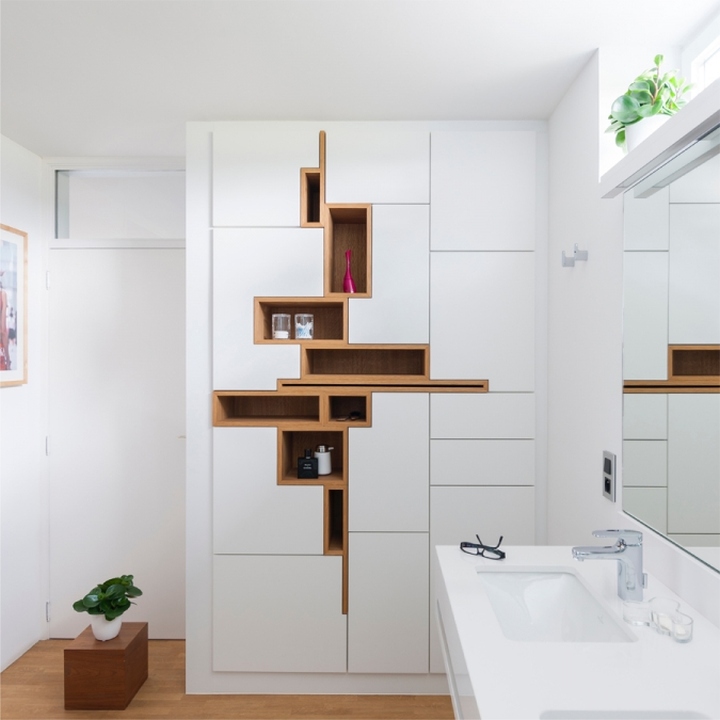
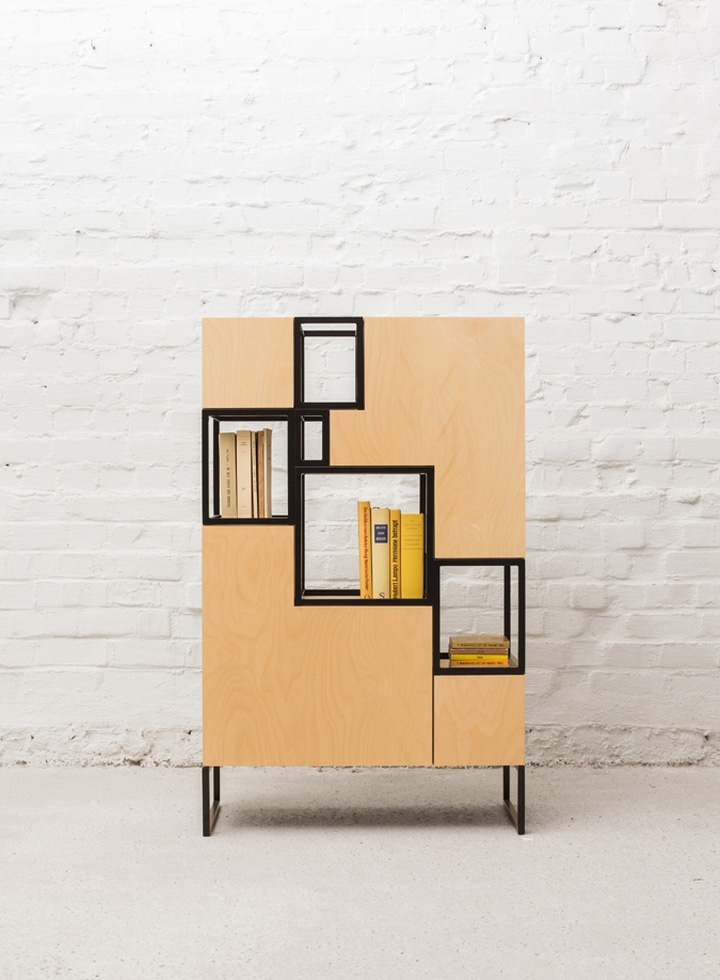
via Frameweb








Add to collection
